3238 Stone Edge Road, El Paso, TX 79904
Local realty services provided by:Better Homes and Gardens Real Estate Elevate
Listed by: stephen michael carvalho
Office: re/max real estate experts group
MLS#:920053
Source:TX_GEPAR
Price summary
- Price:$484,525
- Price per sq. ft.:$152.65
- Monthly HOA dues:$14.58
About this home
Nestled in the foothills of the Franklin Mtns, this residence is situated on one of the best view lots in all of El Paso, w/unobstructed views of East & NE El Paso for miles. This incredible residence features an appealing floor plan with beautifully remodeled interiors. The well-designed floor plan features a large formal dining room with hardwood floors.. Double doors off the Dining Room lead into a multi purpose room ideal for variety of uses. The remodeled kitchen has an abundance of custom cabinetry, Brazilian Quartzite countertops ,upgraded stainless steel appliances and opens onto an informal dining room & the Great Room. The Great Room has high ceilings, hardwood floors, a custom fireplace & spectacular vistas. The zoned Primary Suite is spacious with an exquisite remodeled bath. The downstairs has a den, three bedrooms, two baths & utility room. There is a nice viewing deck off the Great Room & Primary Bedroom plus a covered patio on the lower level. There is a private gated pool in the rear yard.
Contact an agent
Home facts
- Year built:1981
- Listing ID #:920053
- Added:257 day(s) ago
- Updated:October 21, 2025 at 03:06 PM
Rooms and interior
- Bedrooms:4
- Total bathrooms:2
- Full bathrooms:2
- Living area:3,174 sq. ft.
Heating and cooling
- Cooling:Ceiling Fan(s), Central Air, Refrigerated
- Heating:2+ Units, Forced Air
Structure and exterior
- Year built:1981
- Building area:3,174 sq. ft.
- Lot area:0.15 Acres
Schools
- High school:Capt J L Chapin High
- Middle school:Canyonh
- Elementary school:Park
Utilities
- Water:City
Finances and disclosures
- Price:$484,525
- Price per sq. ft.:$152.65
New listings near 3238 Stone Edge Road
- New
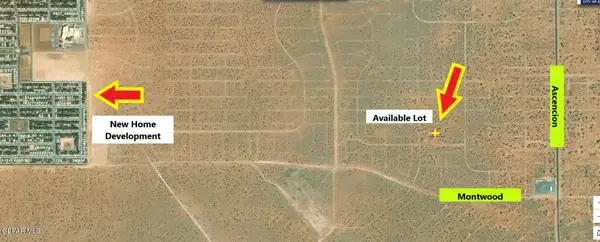 $9,500Active0.23 Acres
$9,500Active0.23 Acres5 Hingman, El Paso, TX 79928
MLS# 935311Listed by: RE/MAX ASSOCIATES - New
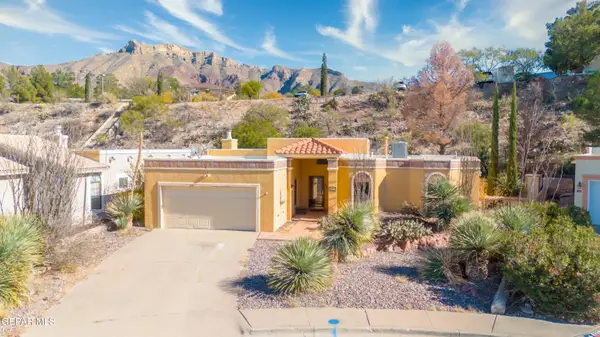 $340,000Active3 beds 2 baths2,010 sq. ft.
$340,000Active3 beds 2 baths2,010 sq. ft.822 Via Descanso Drive, El Paso, TX 79912
MLS# 935313Listed by: WINHILL ADVISORS - KIRBY - New
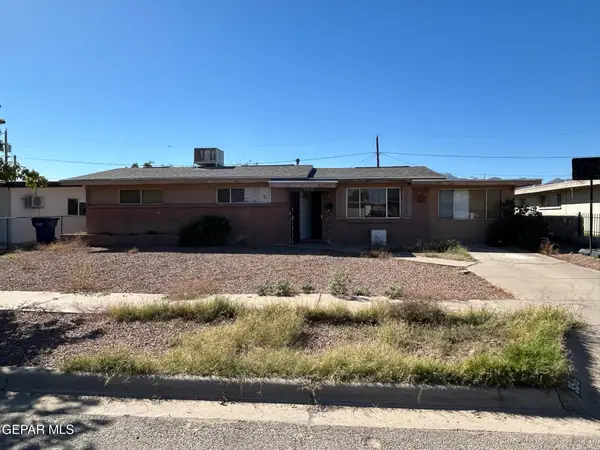 $99,900Active3 beds 1 baths1,236 sq. ft.
$99,900Active3 beds 1 baths1,236 sq. ft.9516 Iris Drive, El Paso, TX 79924
MLS# 935314Listed by: MISSION REAL ESTATE GROUP - New
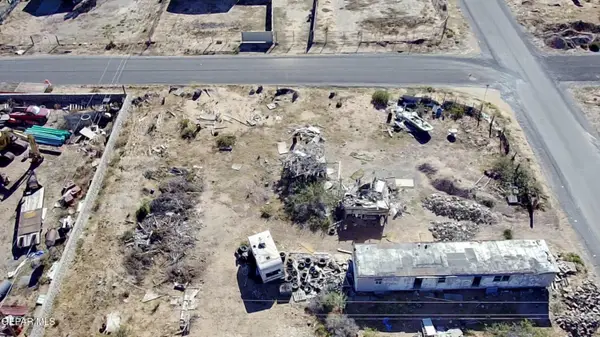 $80,000Active0.31 Acres
$80,000Active0.31 AcresTBD Emma Lane, El Paso, TX 79938
MLS# 935306Listed by: TEXAS ALLY REAL ESTATE GROUP - New
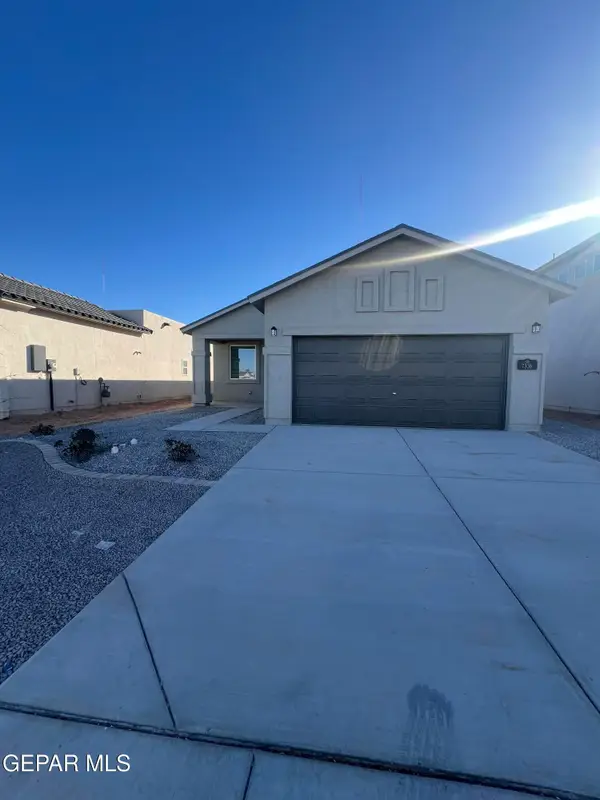 $239,950Active3 beds 2 baths1,321 sq. ft.
$239,950Active3 beds 2 baths1,321 sq. ft.7336 Norte Brasil Drive, El Paso, TX 79934
MLS# 935309Listed by: WINTERBERG REALTY - New
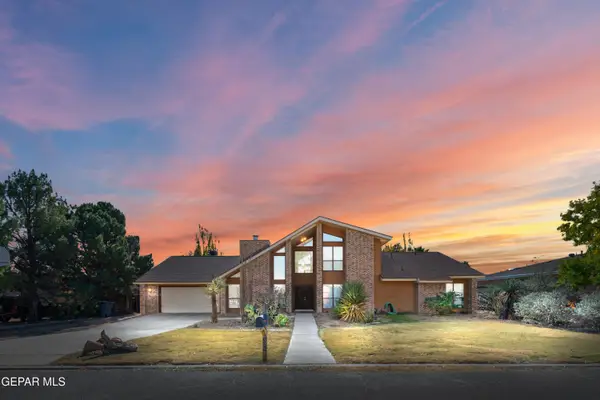 $515,000Active4 beds 2 baths3,202 sq. ft.
$515,000Active4 beds 2 baths3,202 sq. ft.324 Rio Estancia Drive, El Paso, TX 79932
MLS# 935303Listed by: ERA SELLERS & BUYERS REAL ESTA - New
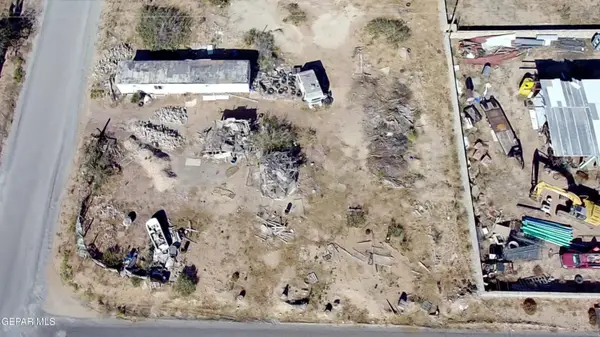 $75,000Active0.25 Acres
$75,000Active0.25 AcresTBD Emma Lane, El Paso, TX 79938
MLS# 935304Listed by: TEXAS ALLY REAL ESTATE GROUP - Open Sat, 7 to 9pmNew
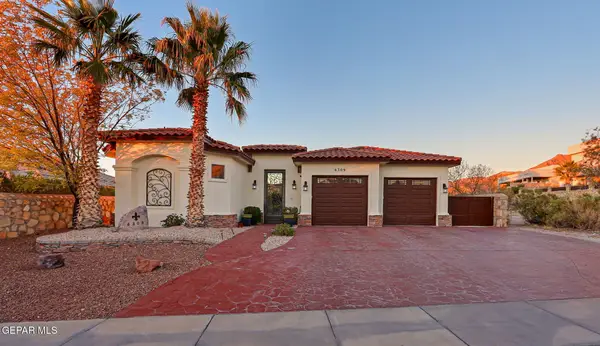 $479,777Active4 beds 3 baths2,104 sq. ft.
$479,777Active4 beds 3 baths2,104 sq. ft.6309 Casper Ridge Drive, El Paso, TX 79912
MLS# 935299Listed by: SANDY MESSER AND ASSOCIATES - New
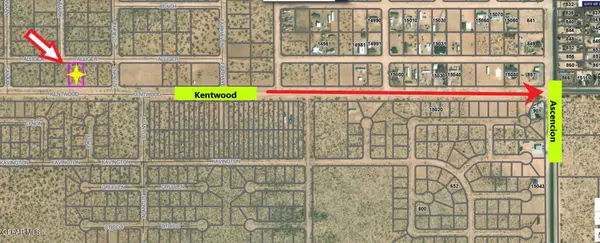 $22,995Active0.5 Acres
$22,995Active0.5 Acres5 Kentwood, El Paso, TX 79928
MLS# 935296Listed by: RE/MAX ASSOCIATES - New
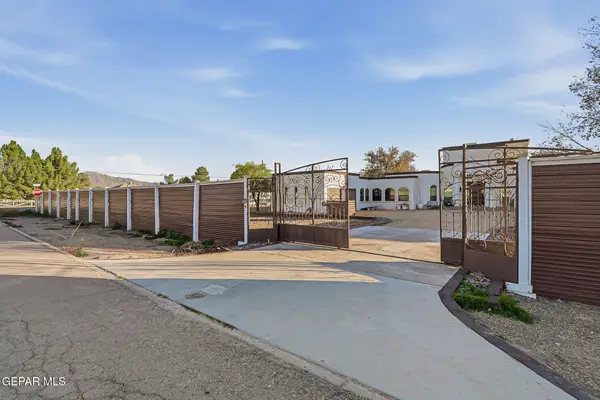 $919,999Active4 beds 2 baths4,363 sq. ft.
$919,999Active4 beds 2 baths4,363 sq. ft.800 Smokey Ridge Court, El Paso, TX 79932
MLS# 935297Listed by: HOME PROS REAL ESTATE GROUP
