3315 Dublin Road, El Paso, TX 79925
Local realty services provided by:Better Homes and Gardens Real Estate Elevate
Listed by: monica molinar
Office: home pros real estate group
MLS#:928783
Source:TX_GEPAR
Price summary
- Price:$254,000
- Price per sq. ft.:$99.84
About this home
Discover this charming 3-bedroom, 2-bathroom home nestled in a highly sought-after Scotsdale subdivsion. The layout is thoughtfully designed, with a serene primary bedroom conveniently located on the main floor. Upstairs, you'll find two additional spacious bedrooms, with built-in work desk; including one bedroom that opens onto a private balcony. The home's two inviting fireplaces create a warm and cozy atmosphere—one is the centerpiece of the expansive family room, while the other adds a touch of charm to the open-concept kitchen and dining area. The backyard is a true oasis of endless posibilities featuring a lovely extended patio perfect for entertaining or family dining. A sparkling pool, and a separate, versatile addition that can be customized to your needs. Conveniently located only minutes away from shopping, dining. Easy access to 1-10 and 375. Schedule your appointment today!
Contact an agent
Home facts
- Year built:1962
- Listing ID #:928783
- Added:89 day(s) ago
- Updated:November 18, 2025 at 09:58 PM
Rooms and interior
- Bedrooms:3
- Total bathrooms:3
- Full bathrooms:2
- Half bathrooms:1
- Living area:2,544 sq. ft.
Heating and cooling
- Cooling:Ceiling Fan(s), Evaporative Cooling
- Heating:Central, Electric
Structure and exterior
- Year built:1962
- Building area:2,544 sq. ft.
- Lot area:0.21 Acres
Schools
- High school:Eastwood
- Middle school:Eastwoodm
- Elementary school:Scotsdale
Utilities
- Water:City
- Sewer:Community
Finances and disclosures
- Price:$254,000
- Price per sq. ft.:$99.84
New listings near 3315 Dublin Road
- New
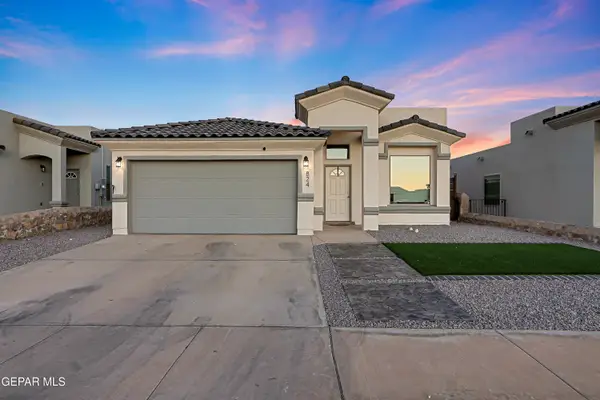 $290,000Active4 beds 2 baths1,504 sq. ft.
$290,000Active4 beds 2 baths1,504 sq. ft.824 Paseo Dulce Avenue, El Paso, TX 79928
MLS# 933890Listed by: REVOLVE REALTY, LLC - New
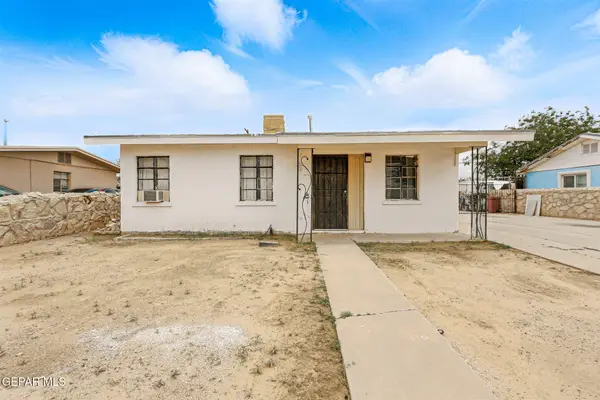 $130,000Active3 beds 1 baths2,035 sq. ft.
$130,000Active3 beds 1 baths2,035 sq. ft.5013 Vulcan Avenue, El Paso, TX 79904
MLS# 933882Listed by: HOME PROS REAL ESTATE GROUP - New
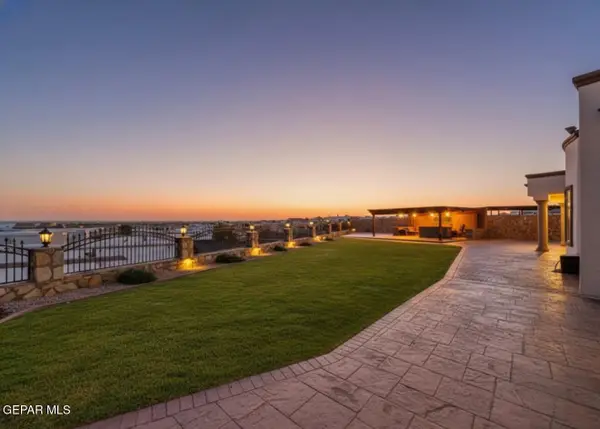 $590,000Active4 beds 3 baths2,387 sq. ft.
$590,000Active4 beds 3 baths2,387 sq. ft.1695 Catesby Way, El Paso, TX 79911
MLS# 933879Listed by: REALTY ONE GROUP MENDEZ BURK - New
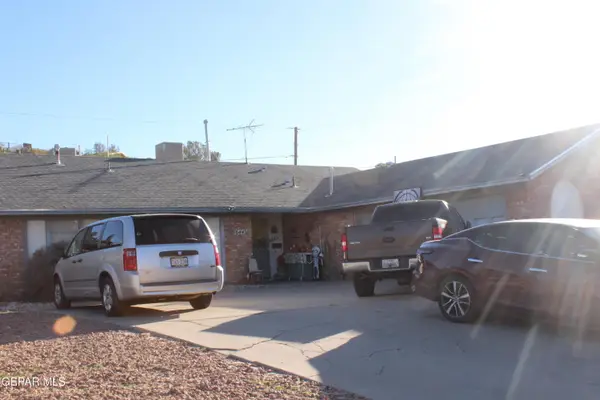 $320,000Active-- beds -- baths2,874 sq. ft.
$320,000Active-- beds -- baths2,874 sq. ft.6443 Pizarro 6443 & 6445, Drive, El Paso, TX 79912
MLS# 933880Listed by: CENTURY 21 THE EDGE - New
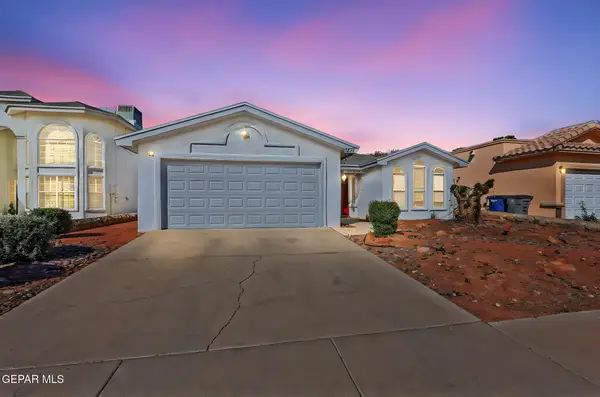 $272,000Active3 beds 2 baths1,561 sq. ft.
$272,000Active3 beds 2 baths1,561 sq. ft.1277 Olga Mapula Drive, El Paso, TX 79936
MLS# 933876Listed by: EXIT ELITE REALTY - New
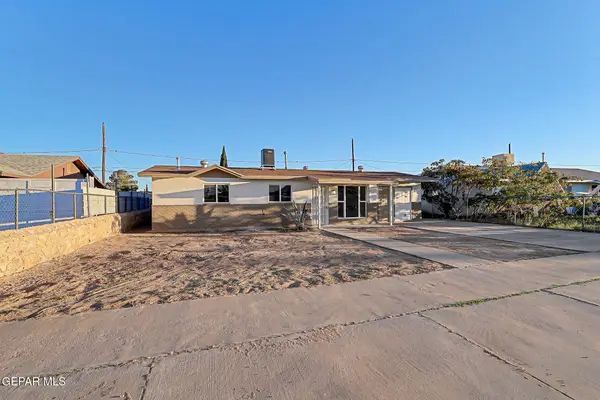 $249,000Active5 beds 3 baths1,875 sq. ft.
$249,000Active5 beds 3 baths1,875 sq. ft.5640 Hemmingway Drive, El Paso, TX 79924
MLS# 933873Listed by: THE RIGHT MOVE REAL ESTATE GRO - New
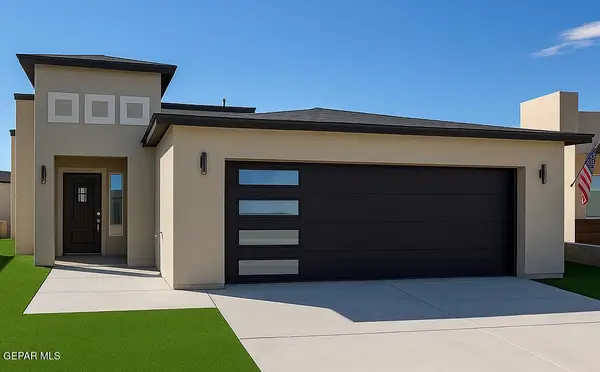 $279,000Active4 beds 2 baths1,660 sq. ft.
$279,000Active4 beds 2 baths1,660 sq. ft.12109 Sanaa Drive, El Paso, TX 79934
MLS# 933874Listed by: REALTY ONE GROUP MENDEZ BURK 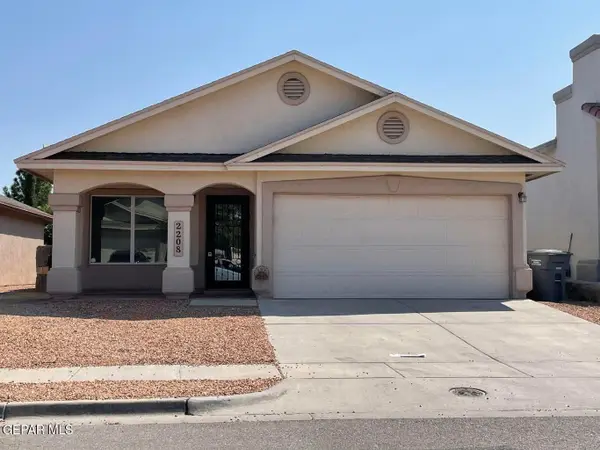 $215,000Pending3 beds 2 baths1,359 sq. ft.
$215,000Pending3 beds 2 baths1,359 sq. ft.2208 Lisa Sherr Street, El Paso, TX 79938
MLS# 933872Listed by: KELLER WILLIAMS REALTY- New
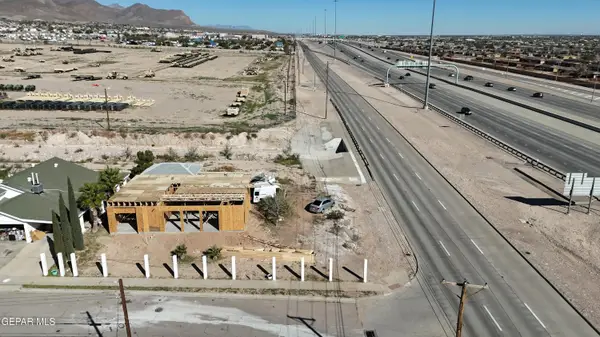 $23,000Active0.08 Acres
$23,000Active0.08 Acrestbd Kaspar Way, El Paso, TX 79904
MLS# 933870Listed by: CAP RATE REAL ESTATE GROUP - New
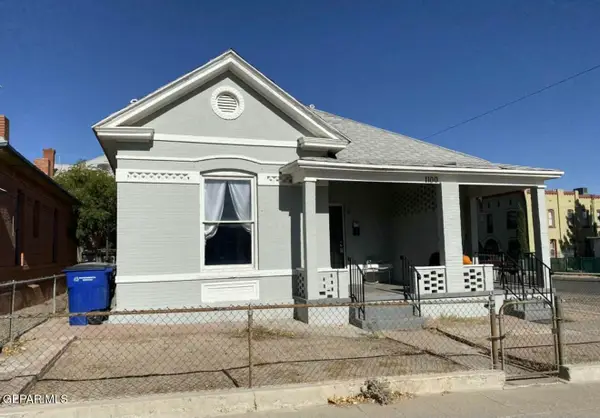 $315,000Active-- beds -- baths1,844 sq. ft.
$315,000Active-- beds -- baths1,844 sq. ft.1100 N Florence Street, El Paso, TX 79902
MLS# 933869Listed by: DALTON WADE, INC.
