3317 Sirius Avenue, El Paso, TX 79904
Local realty services provided by:Better Homes and Gardens Real Estate Elevate


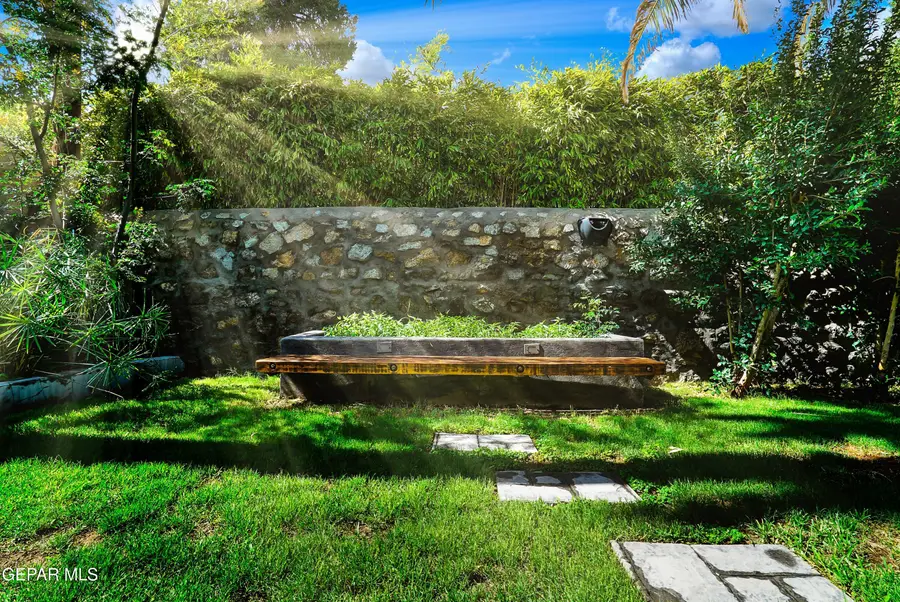
Listed by:david torres
Office:international real estate
MLS#:926721
Source:TX_GEPAR
Price summary
- Price:$395,000
- Price per sq. ft.:$148.94
About this home
Welcome to your Dream Oasis This Single level Garden Retreat Home on a corner lot offers more than just comfort: It provides a serene sanctuary designed for both relaxation and inspiration. The heart of this home is the expansive great room, bathed in natural light from 8 skylights this room boast an impressive architecture beam a contemporary fireplace high ceilings, this great room transition seamlessly into the dining, living, and kitchen area, the kitchen features a granite countertops and is perfect for preparing intimate meals. Step outside through the glass doors onto a lush meticulously landscaped garden, with towering trees, flower beds, manicured grass, covered pergola, 2 pomegranate, 1 fig tree, sitting bench—truly an outdoor escape. This home features 4 bedroom 2 which are master suites designed with comfort in mind with ample closet space. For those who work from home or desire a creative space, the dedicated office offers quiet space perfect for both productivity and peaceful reflection.
Contact an agent
Home facts
- Year built:1962
- Listing Id #:926721
- Added:26 day(s) ago
- Updated:July 20, 2025 at 12:55 AM
Rooms and interior
- Bedrooms:4
- Total bathrooms:3
- Full bathrooms:3
- Living area:2,652 sq. ft.
Heating and cooling
- Cooling:Ceiling Fan(s), Refrigerated
- Heating:Central
Structure and exterior
- Year built:1962
- Building area:2,652 sq. ft.
- Lot area:0.19 Acres
Schools
- High school:Capt J L Chapin High
- Middle school:Canyonh
- Elementary school:Park
Utilities
- Water:City
Finances and disclosures
- Price:$395,000
- Price per sq. ft.:$148.94
New listings near 3317 Sirius Avenue
- New
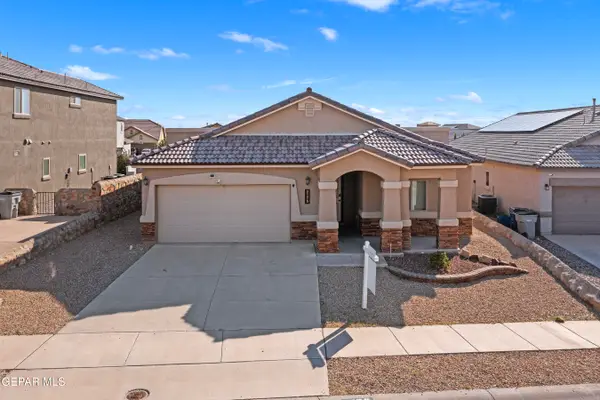 $320,000Active4 beds 2 baths1,821 sq. ft.
$320,000Active4 beds 2 baths1,821 sq. ft.2175 Enchanted Brim Drive, El Paso, TX 79911
MLS# 928364Listed by: KELLER WILLIAMS REALTY - New
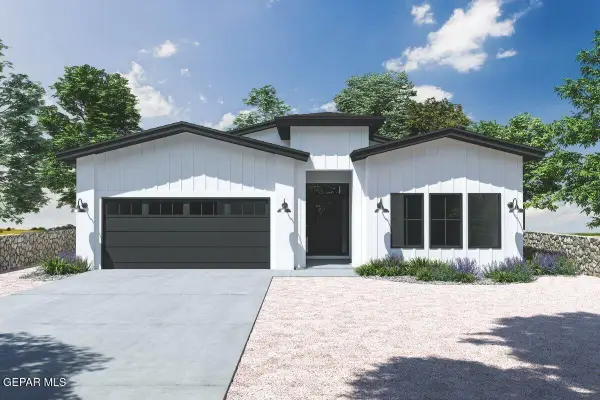 $331,450Active3 beds 2 baths1,815 sq. ft.
$331,450Active3 beds 2 baths1,815 sq. ft.13933 Summer Wave Avenue, El Paso, TX 79928
MLS# 928367Listed by: HARRIS REAL ESTATE GROUP, INC. 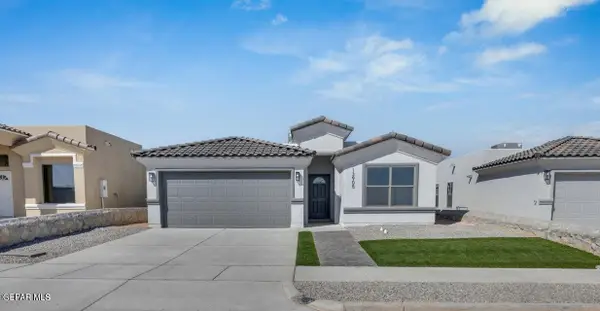 Listed by BHGRE$277,950Pending3 beds 2 baths1,583 sq. ft.
Listed by BHGRE$277,950Pending3 beds 2 baths1,583 sq. ft.3825 Perspective Street, El Paso, TX 79938
MLS# 928363Listed by: ERA SELLERS & BUYERS REAL ESTA- New
 $335,950Active4 beds 2 baths1,865 sq. ft.
$335,950Active4 beds 2 baths1,865 sq. ft.15213 Expectation Avenue, El Paso, TX 79938
MLS# 928353Listed by: HARRIS REAL ESTATE GROUP, INC. - New
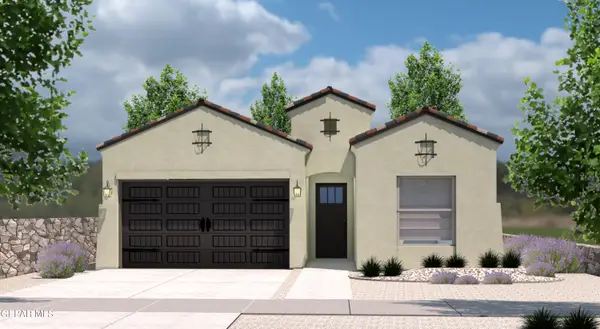 $303,950Active3 beds 2 baths1,605 sq. ft.
$303,950Active3 beds 2 baths1,605 sq. ft.15217 Expectation Avenue, El Paso, TX 79938
MLS# 928357Listed by: HARRIS REAL ESTATE GROUP, INC. - New
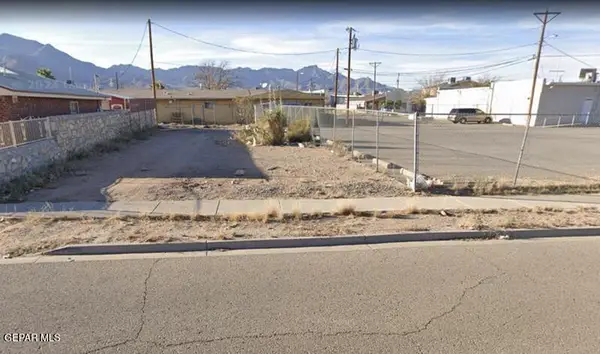 $32,000Active0.09 Acres
$32,000Active0.09 AcresTBD Arabian Nights Street, El Paso, TX 79924
MLS# 928335Listed by: CAP RATE REAL ESTATE GROUP - New
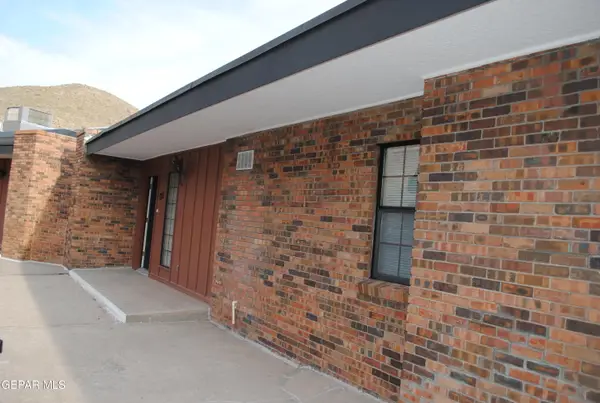 $249,000Active2 beds 3 baths1,596 sq. ft.
$249,000Active2 beds 3 baths1,596 sq. ft.4800 N Stanton Street #197, El Paso, TX 79902
MLS# 928346Listed by: HOME SWEET HOME - New
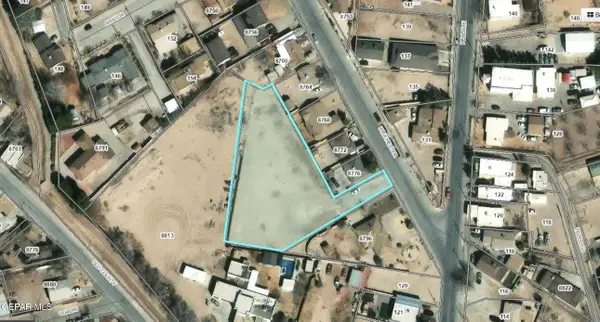 $200,000Active0.92 Acres
$200,000Active0.92 AcresTBD Winchester Road, El Paso, TX 79907
MLS# 928351Listed by: CAP RATE REAL ESTATE GROUP - New
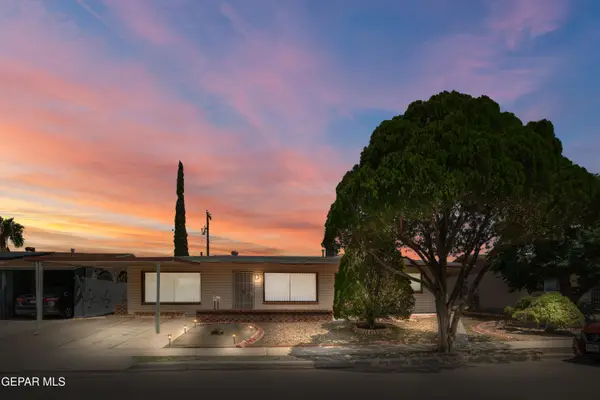 $195,150Active2 beds -- baths1,301 sq. ft.
$195,150Active2 beds -- baths1,301 sq. ft.284 Pecos Street, El Paso, TX 79905
MLS# 928345Listed by: KELLER WILLIAMS REALTY - Open Sat, 6 to 9pmNew
 $189,999Active3 beds 2 baths1,379 sq. ft.
$189,999Active3 beds 2 baths1,379 sq. ft.10393 Pasadena Circle, El Paso, TX 79924
MLS# 928340Listed by: PINDROP REALTY
