3405 Sirius Avenue, El Paso, TX 79904
Local realty services provided by:Better Homes and Gardens Real Estate Elevate
Listed by: cody patton
Office: home pros real estate group
MLS#:926646
Source:TX_GEPAR
Price summary
- Price:$274,999
- Price per sq. ft.:$138.26
About this home
Spacious 3-Bedroom Mountain View Retreat with Flexible Living Areas
Discover your dream home—where comfort, space, and stunning scenery meet. This beautifully maintained 3-bedroom, 2-bath residence offers over 2,000 sq. ft. of versatile living, featuring a spacious dining room, dedicated study or office, large den, and bright family/sun room with a cozy fireplace. The modern kitchen boasts updated appliances, sleek countertops, and abundant storage. Enjoy a generous laundry room, oversized indoor storage, and a bricked outdoor storage building for added flexibility. Large windows fill the home with natural light and showcase breathtaking east and west mountain views. Located in a desirable neighborhood close to top schools, shopping, and recreation.
Additional Highlights:
• Vacant and move-in ready
• Seller financing available
• Active security cameras on site
Don't miss this rare opportunity—schedule your showing today via ShowingTime!
Contact an agent
Home facts
- Year built:1952
- Listing ID #:926646
- Added:166 day(s) ago
- Updated:January 01, 2026 at 05:03 PM
Rooms and interior
- Bedrooms:3
- Total bathrooms:2
- Full bathrooms:2
- Living area:1,989 sq. ft.
Heating and cooling
- Cooling:Evaporative Cooling
- Heating:Central
Structure and exterior
- Year built:1952
- Building area:1,989 sq. ft.
- Lot area:0.17 Acres
Schools
- High school:Capt J L Chapin High
- Middle school:Canyonh
- Elementary school:Park
Utilities
- Water:City
Finances and disclosures
- Price:$274,999
- Price per sq. ft.:$138.26
New listings near 3405 Sirius Avenue
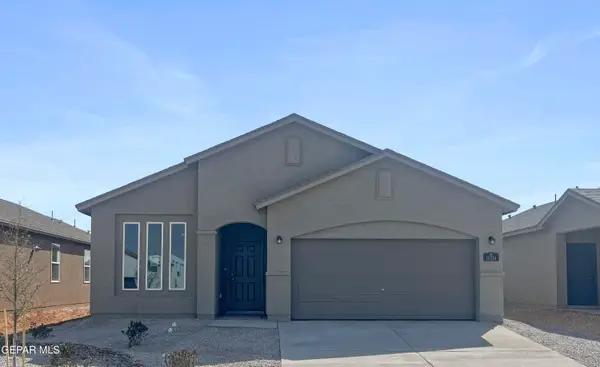 $255,950Pending3 beds 1 baths1,520 sq. ft.
$255,950Pending3 beds 1 baths1,520 sq. ft.15132 Conviction Avenue, El Paso, TX 79938
MLS# 935693Listed by: FEARLESS REALTY- Open Sat, 7 to 11pmNew
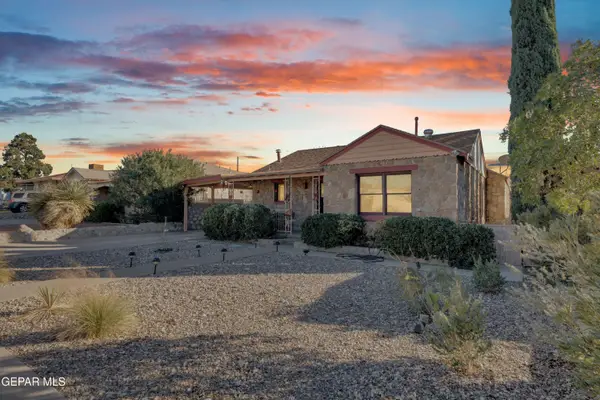 $375,000Active3 beds 2 baths2,233 sq. ft.
$375,000Active3 beds 2 baths2,233 sq. ft.4518 Hueco Avenue, El Paso, TX 79903
MLS# 935506Listed by: CATALYST REAL ESTATE GROUP, EL PASO, LLC - New
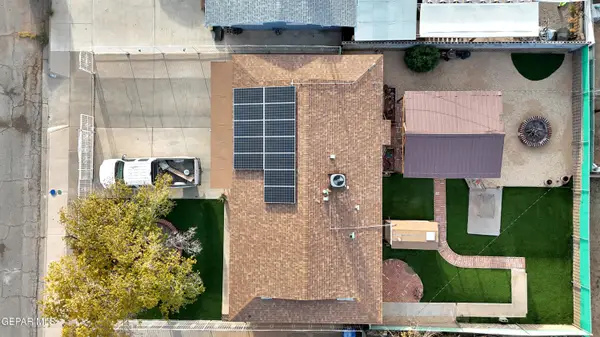 $199,950Active3 beds 2 baths1,150 sq. ft.
$199,950Active3 beds 2 baths1,150 sq. ft.5511 Raymond Telles Drive, El Paso, TX 79924
MLS# 935507Listed by: CATALYST REAL ESTATE GROUP, EL PASO, LLC - New
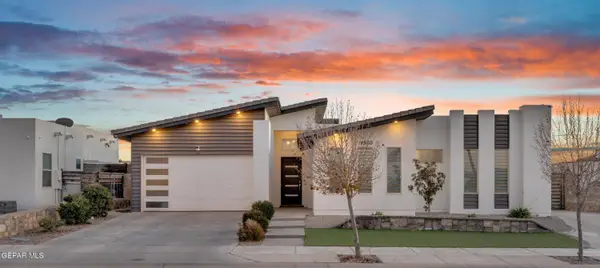 $499,950Active4 beds 3 baths2,413 sq. ft.
$499,950Active4 beds 3 baths2,413 sq. ft.14600 Tierra Burgos Avenue, El Paso, TX 79938
MLS# 935563Listed by: CATALYST REAL ESTATE GROUP, EL PASO, LLC - New
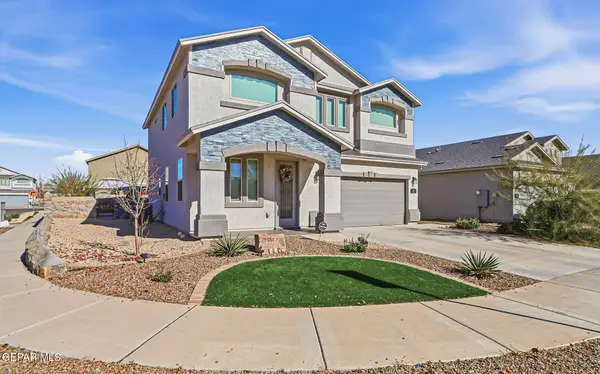 $349,900Active4 beds 3 baths2,344 sq. ft.
$349,900Active4 beds 3 baths2,344 sq. ft.525 Issa Circle, El Paso, TX 79932
MLS# 935673Listed by: SANDY MESSER AND ASSOCIATES - New
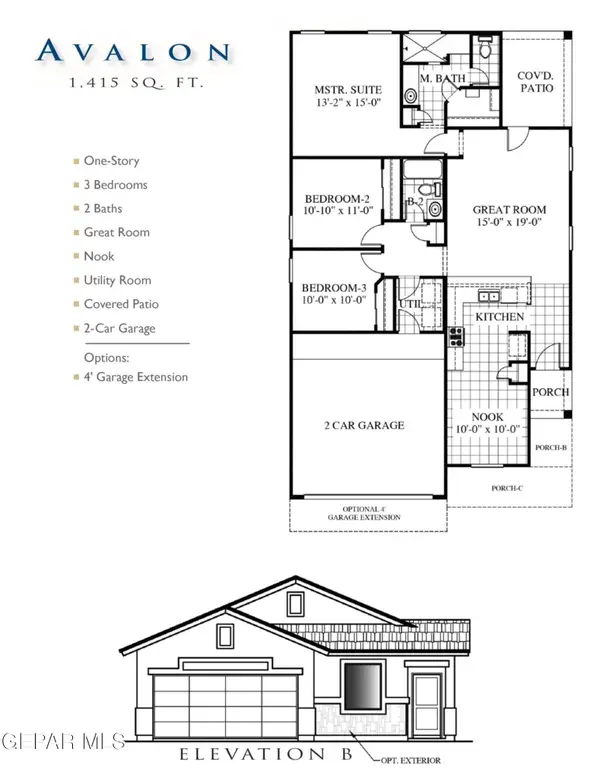 $258,020Active3 beds 1 baths1,415 sq. ft.
$258,020Active3 beds 1 baths1,415 sq. ft.15245 Gauge Court, El Paso, TX 79938
MLS# 935691Listed by: FEARLESS REALTY - New
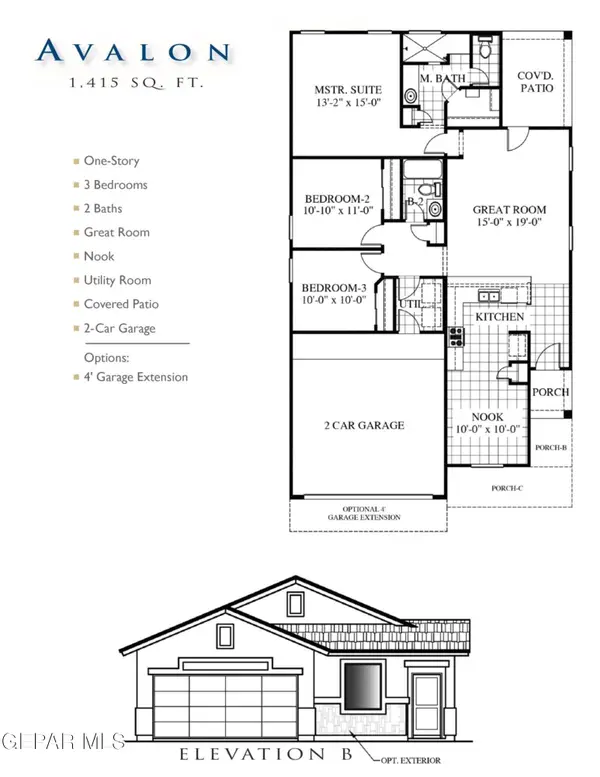 $242,950Active3 beds 1 baths1,415 sq. ft.
$242,950Active3 beds 1 baths1,415 sq. ft.15152 Conviction Avenue, El Paso, TX 79938
MLS# 935694Listed by: FEARLESS REALTY - New
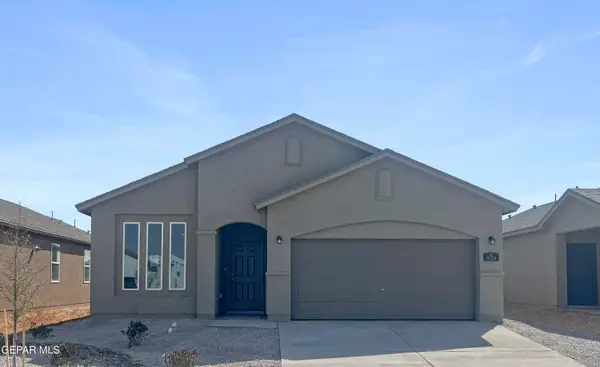 $254,950Active3 beds 1 baths1,520 sq. ft.
$254,950Active3 beds 1 baths1,520 sq. ft.15141 Resolve Drive, El Paso, TX 79938
MLS# 935695Listed by: FEARLESS REALTY - New
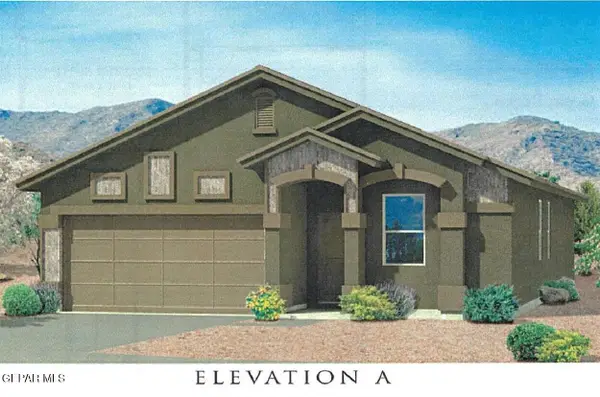 $258,950Active3 beds 1 baths1,579 sq. ft.
$258,950Active3 beds 1 baths1,579 sq. ft.15149 Resolve Drive, El Paso, TX 79938
MLS# 935696Listed by: FEARLESS REALTY - New
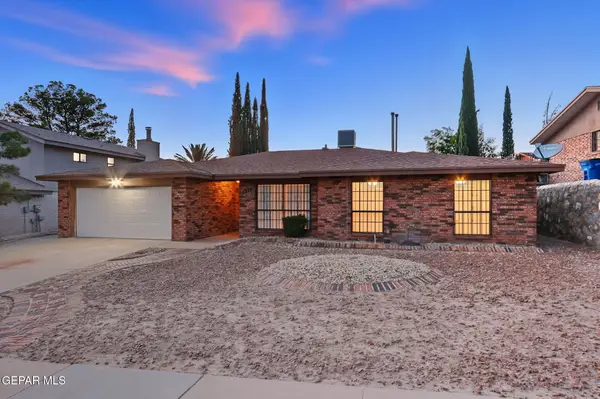 $298,000Active3 beds 2 baths2,120 sq. ft.
$298,000Active3 beds 2 baths2,120 sq. ft.1359 Adabel Drive, El Paso, TX 79936
MLS# 935689Listed by: GROW REAL ESTATE FIRM
