3413 Monroe Avenue, El Paso, TX 79930
Local realty services provided by:Better Homes and Gardens Real Estate Elevate
Listed by: henry guillen
Office: cornerstone realty
MLS#:925225
Source:TX_GEPAR
Price summary
- Price:$219,999
- Price per sq. ft.:$163.33
About this home
Step into this beautifully remodeled 1924 gem in central El Paso, where historic character meets contemporary upgrades! Freshly painted inside and out, this home retains its original charm while boasting brand-new flooring, paint, lighting, and fixtures all throughout. The inviting & open living area features unique vintage-inspired built-in shelving with rounded corners, enhanced by modern recessed lighting. A slight division leads to a cozy second living space, perfect for relaxation. The brand-new kitchen shines with glossy tile flooring, granite countertops, sleek white cabinetry bright natural light. Each spacious bedroom offers natural light and private closets, while the bathroom blends vintage appeal with modern elegance, showcasing black accent tiles in a stylish walk-in shower, and a quartz vanity. Located in a growing, developing neighborhood, this move-in-ready home is the perfect blend of history and modern convenience. Don't miss out—schedule your showing today!
Contact an agent
Home facts
- Year built:1924
- Listing ID #:925225
- Added:175 day(s) ago
- Updated:October 16, 2025 at 04:10 PM
Rooms and interior
- Bedrooms:3
- Total bathrooms:1
- Full bathrooms:1
- Living area:1,347 sq. ft.
Heating and cooling
- Cooling:Ceiling Fan(s), Refrigerated
- Heating:Central, Forced Air
Structure and exterior
- Year built:1924
- Building area:1,347 sq. ft.
- Lot area:0.14 Acres
Schools
- High school:Austin
- Middle school:Captain Gabriel Navarrete Middle School
- Elementary school:Rusk
Utilities
- Water:City
Finances and disclosures
- Price:$219,999
- Price per sq. ft.:$163.33
New listings near 3413 Monroe Avenue
- Open Sat, 7:55 to 9pmNew
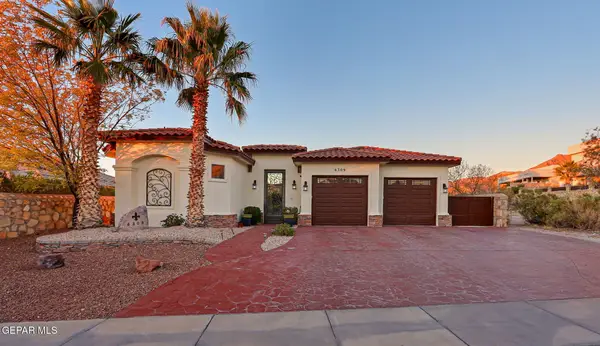 $479,777Active4 beds 3 baths2,104 sq. ft.
$479,777Active4 beds 3 baths2,104 sq. ft.6309 Casper Ridge Drive, El Paso, TX 79912
MLS# 935299Listed by: SANDY MESSER AND ASSOCIATES - New
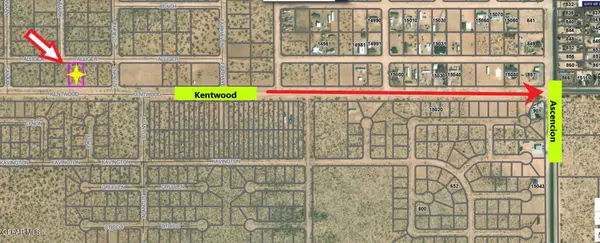 $22,995Active0.5 Acres
$22,995Active0.5 Acres5 Kentwood, El Paso, TX 79928
MLS# 935296Listed by: RE/MAX ASSOCIATES - New
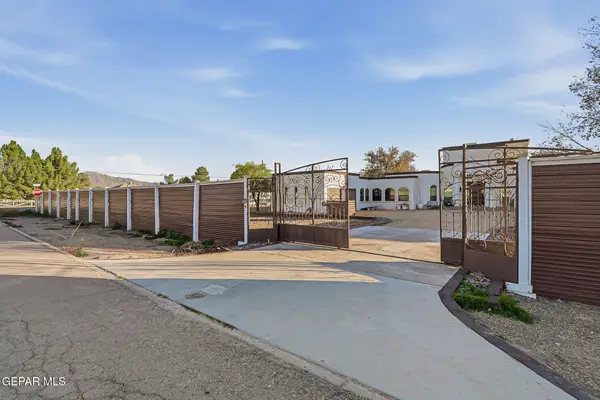 $919,999Active4 beds 2 baths4,363 sq. ft.
$919,999Active4 beds 2 baths4,363 sq. ft.800 Smokey Ridge Court, El Paso, TX 79932
MLS# 935297Listed by: HOME PROS REAL ESTATE GROUP - New
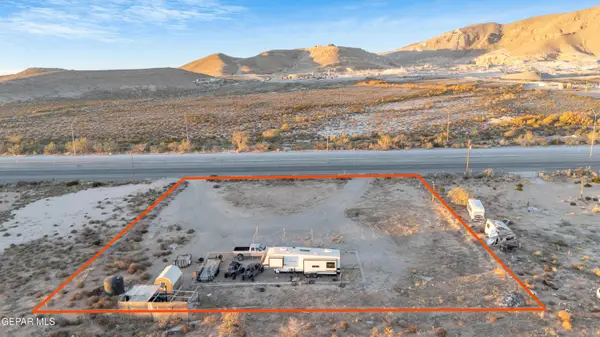 $125,000Active1.01 Acres
$125,000Active1.01 Acres15920 Montana Avenue, El Paso, TX 79938
MLS# 935292Listed by: RE/MAX ASSOCIATES - New
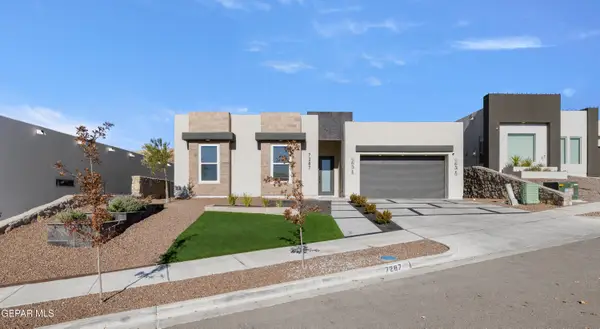 $579,950Active4 beds 3 baths2,068 sq. ft.
$579,950Active4 beds 3 baths2,068 sq. ft.7287 Bobcat Hollow Drive, El Paso, TX 79911
MLS# 935293Listed by: PREMIER REAL ESTATE, LLC - New
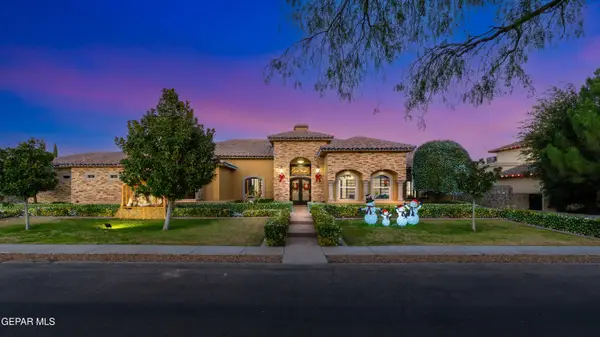 $1,499,999Active4 beds 6 baths7,386 sq. ft.
$1,499,999Active4 beds 6 baths7,386 sq. ft.4500 Honey Willow Way, El Paso, TX 79922
MLS# 935288Listed by: JPAR - New
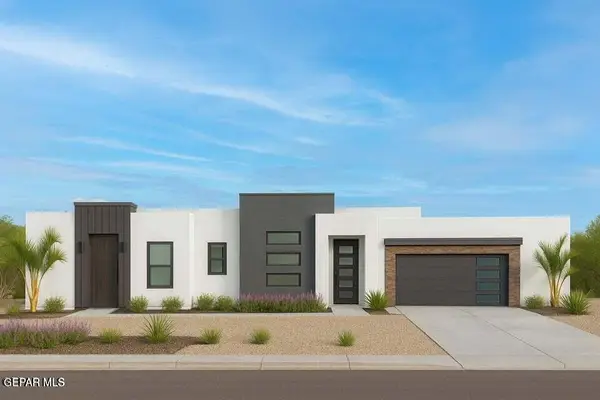 $624,950Active4 beds 4 baths2,600 sq. ft.
$624,950Active4 beds 4 baths2,600 sq. ft.308 Rio El Jardin Drive, El Paso, TX 79932
MLS# 935269Listed by: HOME PROS REAL ESTATE GROUP - New
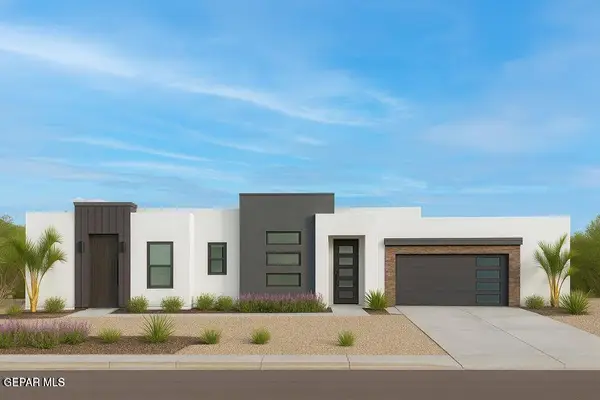 $654,950Active4 beds 4 baths2,720 sq. ft.
$654,950Active4 beds 4 baths2,720 sq. ft.312 Rio El Jardin Drive, El Paso, TX 79932
MLS# 935270Listed by: HOME PROS REAL ESTATE GROUP - New
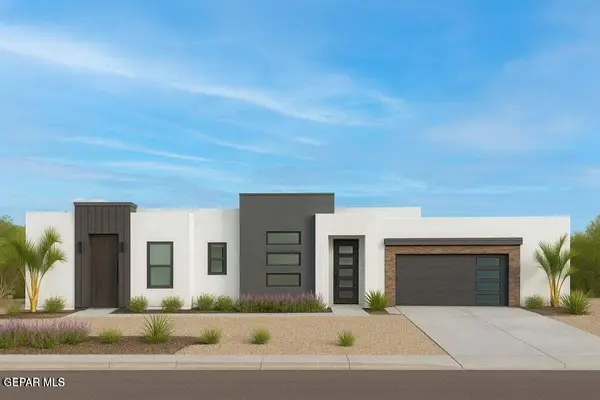 $624,950Active4 beds 4 baths2,600 sq. ft.
$624,950Active4 beds 4 baths2,600 sq. ft.316 Rio El Jardin Drive, El Paso, TX 79932
MLS# 935271Listed by: HOME PROS REAL ESTATE GROUP - New
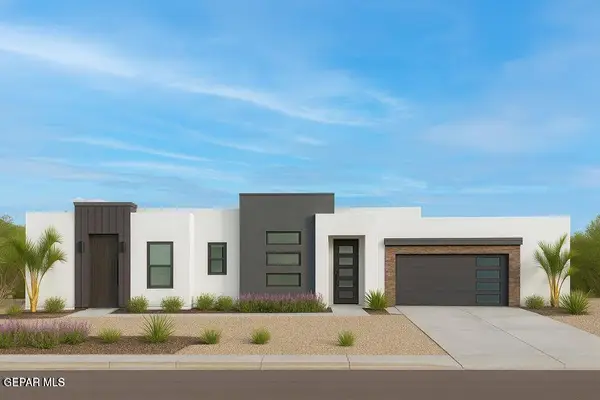 $624,950Active4 beds 4 baths2,600 sq. ft.
$624,950Active4 beds 4 baths2,600 sq. ft.320 Rio El Jardin Drive, El Paso, TX 79932
MLS# 935272Listed by: HOME PROS REAL ESTATE GROUP
