Local realty services provided by:Better Homes and Gardens Real Estate Elevate
Listed by: claudia abraham
Office: kasa realty group
MLS#:934046
Source:TX_GEPAR
Price summary
- Price:$415,000
- Price per sq. ft.:$136.83
About this home
Welcome to 3420 Eileen, where comfort, style, and space come together in one stunning home tucked inside a cul-de-sac. As you enter, a warm and open living area with high ceilings greets you, creating an easy, comfortable place to welcome guests. Continue in and you'll find the heart of the home, a spacious kitchen that opens to a second living area, ideal for gathering, relaxing, or entertaining.
The primary bedroom is conveniently located downstairs and features an updated walk-in shower for a fresh, modern touch. Upstairs offers even more room to grow with three additional bedrooms, a full bathroom, and a third living area that can double as a game room, media room, or flexible space to fit your lifestyle.
Outside, your personal retreat awaits. Enjoy a heated swimming pool, hot tub, and a storage shed, all set within a private backyard made for year-round enjoyment. The metal roof adds durability and long-term peace of mind, while the 3-car garage provides plenty of space for vehicles and storage.
Contact an agent
Home facts
- Year built:2002
- Listing ID #:934046
- Added:70 day(s) ago
- Updated:January 29, 2026 at 09:19 AM
Rooms and interior
- Bedrooms:4
- Total bathrooms:3
- Full bathrooms:1
- Half bathrooms:1
- Living area:3,033 sq. ft.
Heating and cooling
- Cooling:Refrigerated
- Heating:Central
Structure and exterior
- Year built:2002
- Building area:3,033 sq. ft.
- Lot area:0.21 Acres
Schools
- High school:Capt J L Chapin High
- Middle school:Canyonh
- Elementary school:Park
Utilities
- Water:City
Finances and disclosures
- Price:$415,000
- Price per sq. ft.:$136.83
New listings near 3420 Eileen Drive
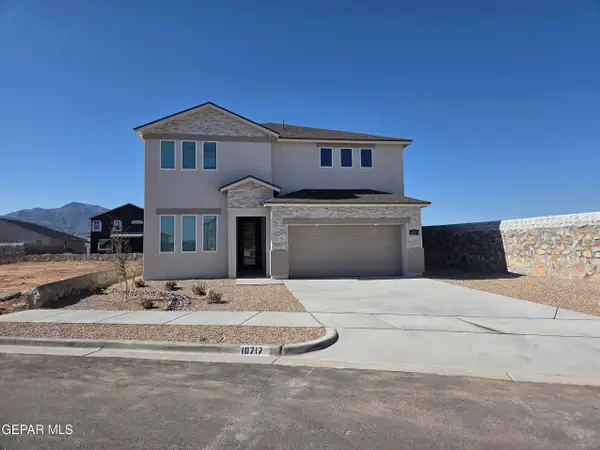 $326,840Pending4 beds 3 baths2,340 sq. ft.
$326,840Pending4 beds 3 baths2,340 sq. ft.10717 Aaron Street, El Paso, TX 79924
MLS# 937384Listed by: TRI-STATE VENTURES REALTY, LLC- New
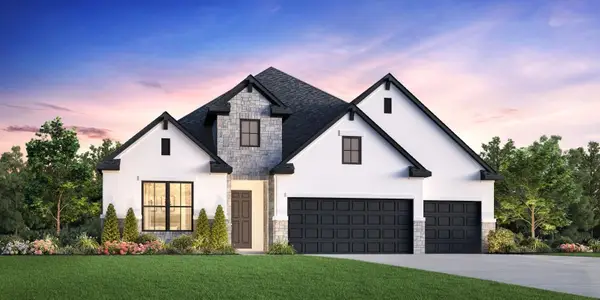 $617,000Active4 beds 4 baths3,100 sq. ft.
$617,000Active4 beds 4 baths3,100 sq. ft.5134 Silverbell Lane, Magnolia, TX 77316
MLS# 12599691Listed by: HOMESUSA.COM - New
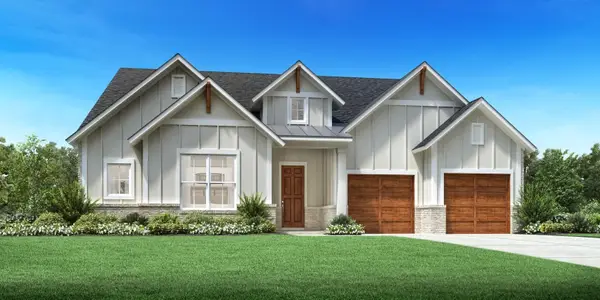 $643,000Active4 beds 3 baths3,078 sq. ft.
$643,000Active4 beds 3 baths3,078 sq. ft.5115 Silverbell Lane, Magnolia, TX 77316
MLS# 36560907Listed by: HOMESUSA.COM - New
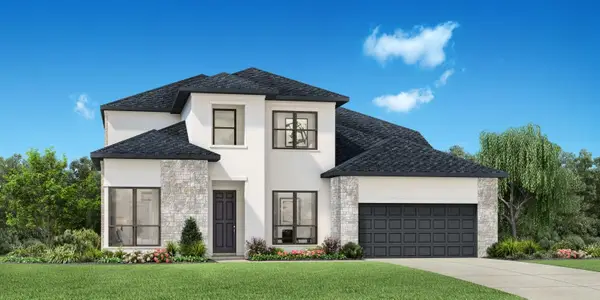 $757,000Active4 beds 5 baths3,634 sq. ft.
$757,000Active4 beds 5 baths3,634 sq. ft.5148 Silverbell Lane, Magnolia, TX 77316
MLS# 54216929Listed by: HOMESUSA.COM - New
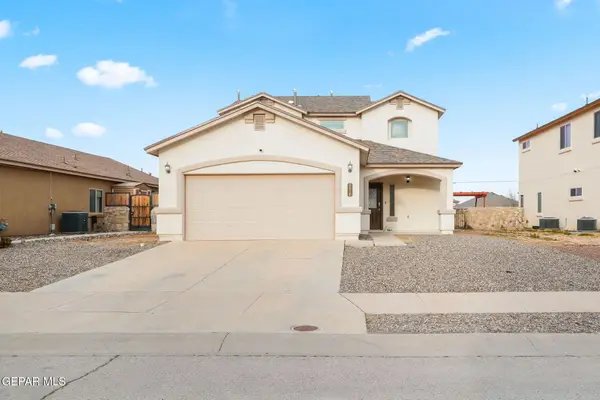 $234,500Active3 beds 4 baths1,861 sq. ft.
$234,500Active3 beds 4 baths1,861 sq. ft.3812 Loma Jacinto Drive, El Paso, TX 79938
MLS# 937391Listed by: REVOLVE REALTY, LLC - New
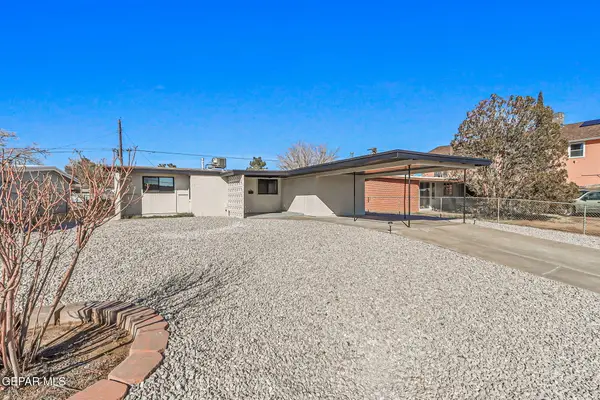 $224,000Active3 beds 2 baths1,171 sq. ft.
$224,000Active3 beds 2 baths1,171 sq. ft.5403 Raymond Telles Drive, El Paso, TX 79924
MLS# 937396Listed by: ST. ROGERS REALTY - New
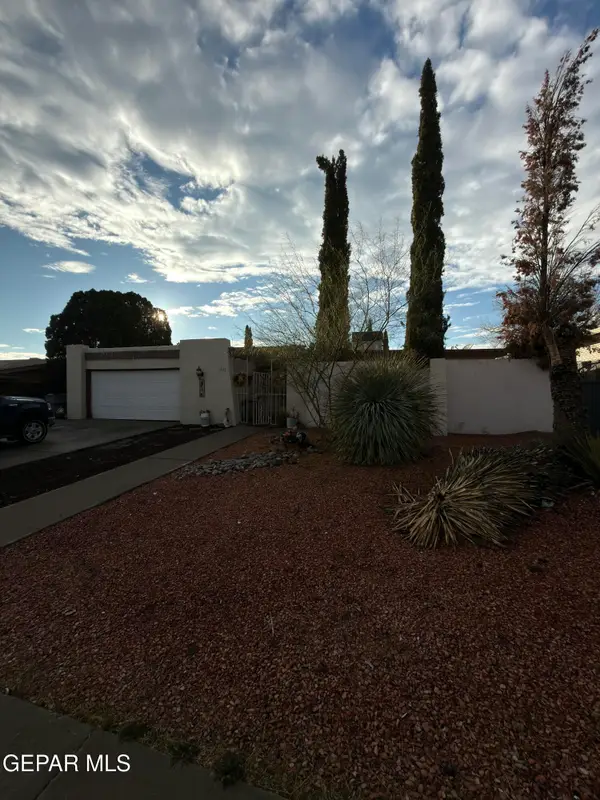 $185,000Active3 beds 2 baths1,700 sq. ft.
$185,000Active3 beds 2 baths1,700 sq. ft.1657 Lomaland Drive, El Paso, TX 79935
MLS# 937399Listed by: HOME PROS REAL ESTATE GROUP - New
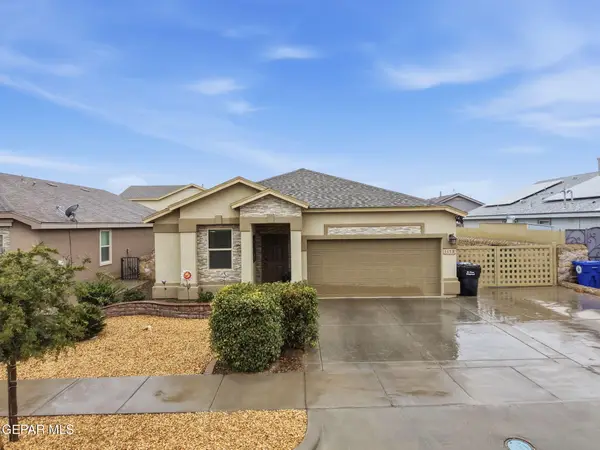 $275,950Active3 beds 2 baths1,590 sq. ft.
$275,950Active3 beds 2 baths1,590 sq. ft.1173 Asherton Place, El Paso, TX 79928
MLS# 937382Listed by: FEARLESS REALTY - New
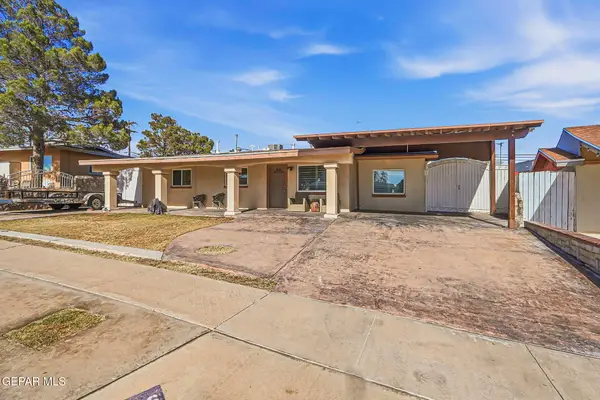 $275,000Active4 beds 3 baths2,340 sq. ft.
$275,000Active4 beds 3 baths2,340 sq. ft.1216 Prescott Drive, El Paso, TX 79915
MLS# 937380Listed by: REALTY PROS OF EL PASO - New
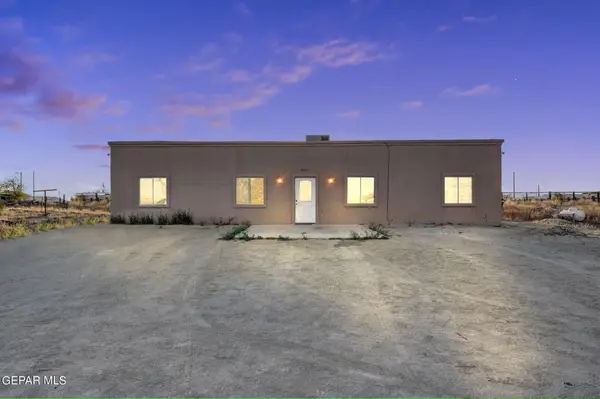 $257,950Active5 beds 4 baths3,448 sq. ft.
$257,950Active5 beds 4 baths3,448 sq. ft.4249 Osceola Street, El Paso, TX 79938
MLS# 937381Listed by: REVOLVE REALTY, LLC

