352 Canyon Vista Drive, El Paso, TX 79928
Local realty services provided by:Better Homes and Gardens Real Estate Elevate
Listed by:derek g. dalition
Office:keller williams realty
MLS#:930296
Source:TX_GEPAR
Price summary
- Price:$330,000
- Price per sq. ft.:$113.56
About this home
Step into 2,906 square feet of thoughtfully designed living space in this elegant 3-bedroom, 2.5-bath home nestled on a manageable 0.14-acre lot. From the moment you enter, you'll be greeted by warm natural light filtered through plantation shutters and a layout that balances open-concept living with cozy, functional spaces.
The heart of the home features stainless steel appliances, a generous kitchen island perfect for entertaining, a walk-in pantry, and seamless flow into the dining and living areas—anchored by a charming gas fireplace.
Each bedroom offers ample space and walk-in closets, while the primary suite is a true retreat. Enjoy an oversized walk-in shower, a luxurious jetted tub, and refined finishes that elevate your daily routine.
A built-in laundry chute adds convenience, and the upstairs loft provides flexible space for a home office, playroom, or media area.
Step outside to a covered patio ideal for relaxing evenings or weekend gatherings, with just enough yard to enjoy.
Contact an agent
Home facts
- Year built:2019
- Listing ID #:930296
- Added:1 day(s) ago
- Updated:September 16, 2025 at 04:35 PM
Rooms and interior
- Bedrooms:3
- Total bathrooms:3
- Full bathrooms:2
- Half bathrooms:1
- Living area:2,906 sq. ft.
Heating and cooling
- Cooling:Central Air, Refrigerated
- Heating:Central
Structure and exterior
- Year built:2019
- Building area:2,906 sq. ft.
- Lot area:0.14 Acres
Schools
- High school:Eastlake
- Middle school:Desert Wind
- Elementary school:Desertwnd
Utilities
- Water:City
Finances and disclosures
- Price:$330,000
- Price per sq. ft.:$113.56
- Tax amount:$11,379 (2025)
New listings near 352 Canyon Vista Drive
 $202,000Pending3 beds 2 baths1,020 sq. ft.
$202,000Pending3 beds 2 baths1,020 sq. ft.7801 Santa Cruz Court, El Paso, TX 79915
MLS# 930373Listed by: CLEARVIEW REALTY- New
 $248,500Active2 beds 2 baths1,324 sq. ft.
$248,500Active2 beds 2 baths1,324 sq. ft.205 N Alto Mesa Drive #B, El Paso, TX 79912
MLS# 930371Listed by: THE REAL ESTATE POWER HOUSES - New
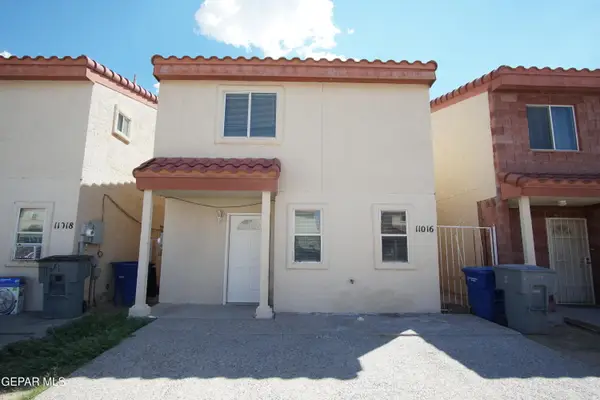 $163,900Active4 beds 2 baths1,535 sq. ft.
$163,900Active4 beds 2 baths1,535 sq. ft.11016 Aqua Court, El Paso, TX 79936
MLS# 930372Listed by: NORTHERN PASS PROPERTIES - New
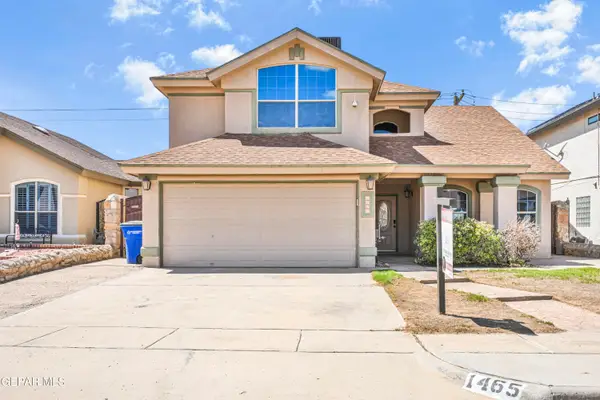 $260,000Active4 beds 3 baths2,068 sq. ft.
$260,000Active4 beds 3 baths2,068 sq. ft.1465 Paseo Del Sur Court, El Paso, TX 79928
MLS# 930376Listed by: NABISA REAL ESTATE COMPANY - New
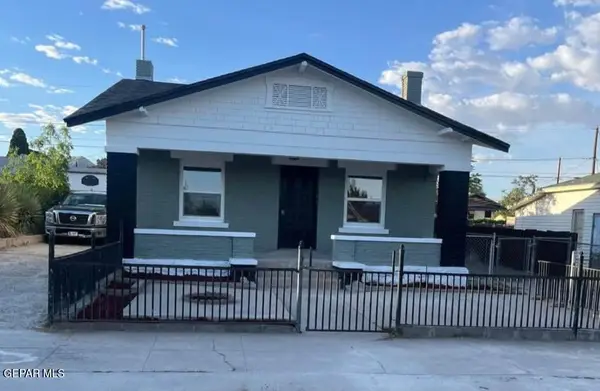 $350,000Active-- beds -- baths1,977 sq. ft.
$350,000Active-- beds -- baths1,977 sq. ft.3109 Douglas Avenue, El Paso, TX 79903
MLS# 930369Listed by: SUMMUS REALTY - New
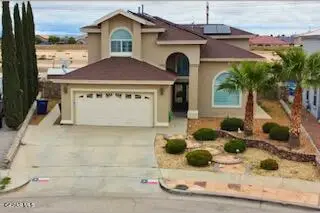 $409,000Active5 beds 3 baths2,565 sq. ft.
$409,000Active5 beds 3 baths2,565 sq. ft.3144 Tierra Cuervo Drive, El Paso, TX 79938
MLS# 930370Listed by: REALTY ONE GROUP MENDEZ BURK - New
 $261,000Active3 beds 2 baths1,466 sq. ft.
$261,000Active3 beds 2 baths1,466 sq. ft.317 Dursley Street, El Paso, TX 79928
MLS# 930304Listed by: NEW BEGINNINGS REALTY-1964 - New
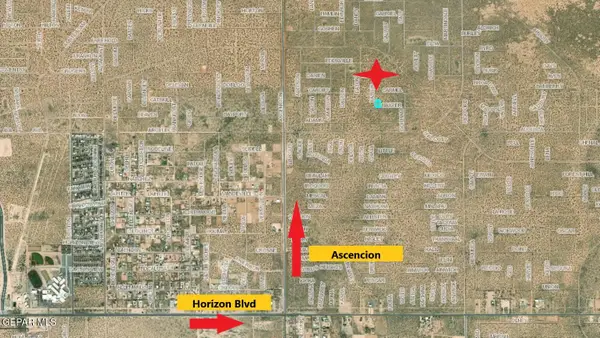 $13,500Active0.5 Acres
$13,500Active0.5 Acres1 Baxter Avenue, El Paso, TX 79928
MLS# 930366Listed by: RE/MAX ASSOCIATES - New
 $21,750Active0.48 Acres
$21,750Active0.48 Acres10 Hve, El Paso, TX 79928
MLS# 930365Listed by: RE/MAX ASSOCIATES - New
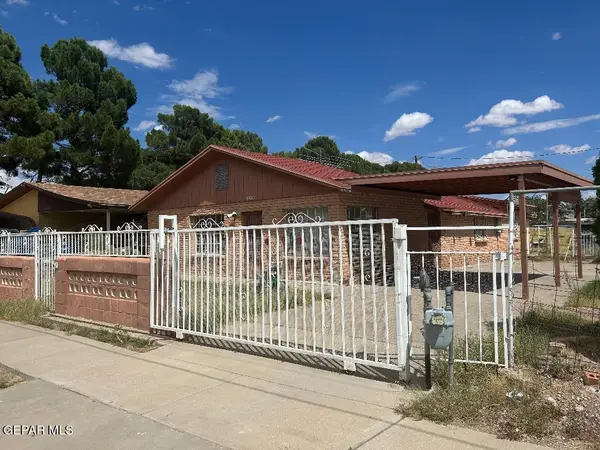 $165,000Active4 beds 2 baths1,470 sq. ft.
$165,000Active4 beds 2 baths1,470 sq. ft.8920 Kenneth Street, El Paso, TX 79904
MLS# 930360Listed by: HOME PROS REAL ESTATE GROUP
