3601 Tularosa Avenue, El Paso, TX 79903
Local realty services provided by:Better Homes and Gardens Real Estate Elevate
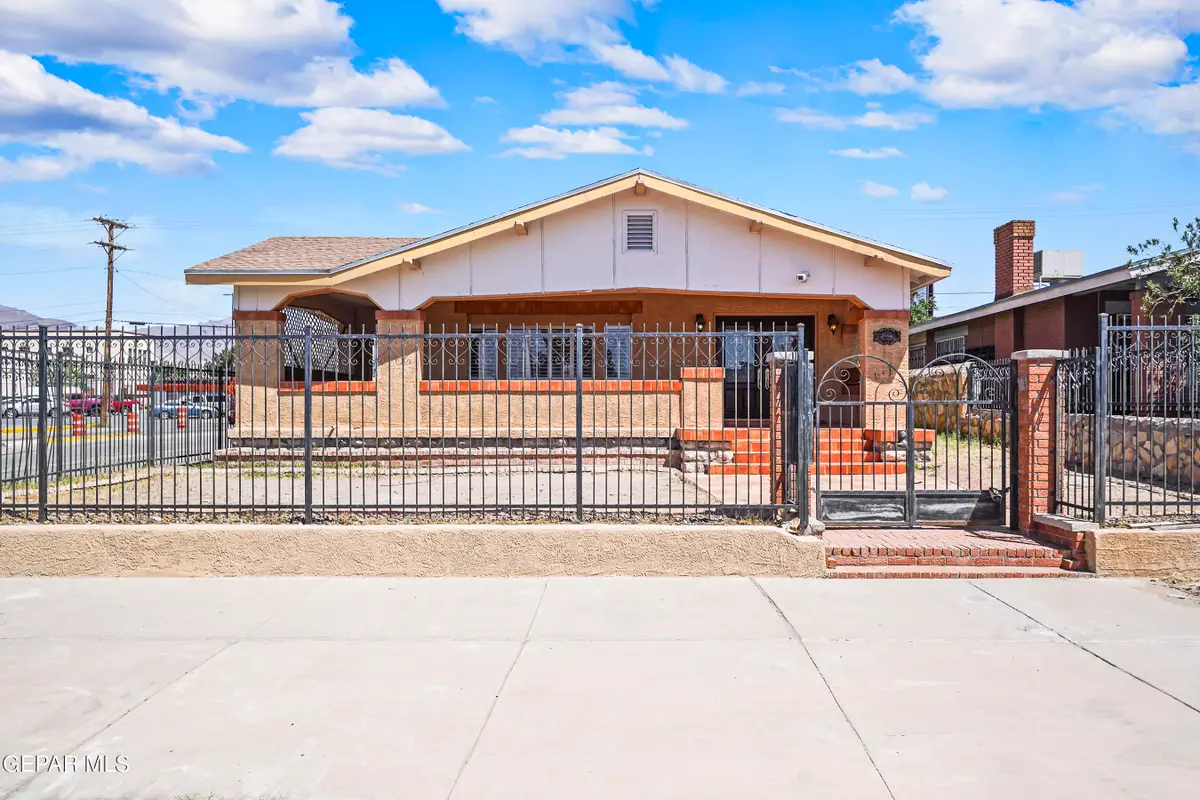
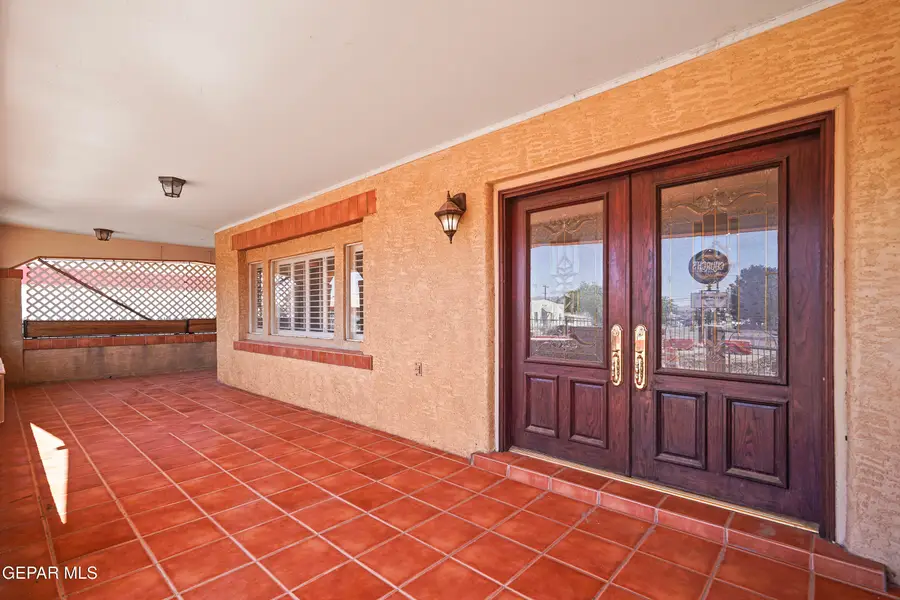
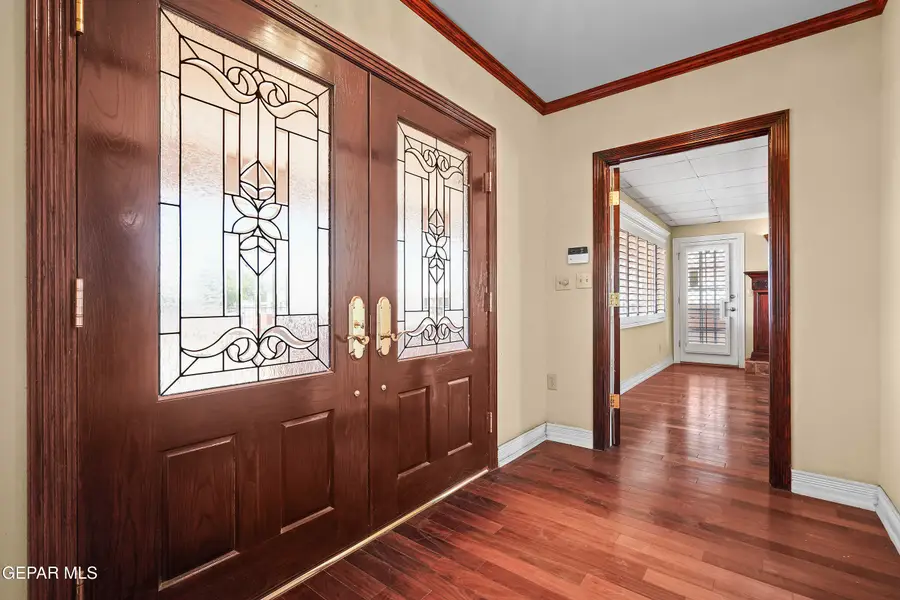
3601 Tularosa Avenue,El Paso, TX 79903
$207,000
- 2 Beds
- 2 Baths
- 1,530 sq. ft.
- Single family
- Pending
Listed by:allison m dillard
Office:keller williams realty
MLS#:920989
Source:TX_GEPAR
Price summary
- Price:$207,000
- Price per sq. ft.:$135.29
About this home
Located on the corner of Copia and Tularosa, this 2-bedroom, 2-bath home is a rare find in Central El Paso. While surrounded by commercial zoning, it is zoned residential, making it the perfect blend for home and office use. Fully gated for privacy and security, the home welcomes you with a sprawling wrap-around porch. Step inside through elegant double doors into a welcoming reception area and dedicated office space, featuring gorgeous pocket doors.
The main living area boasts rich wood flooring, a grand fireplace, classic chandeliers, and window shutters throughout. The kitchen is both stylish and functional with beautiful cabinetry, tile flooring, a gas range, and plenty of space to work and entertain. Both bathrooms are updated with tile finishes, and the bedrooms feature brand-new carpeting and spacious walk-in closets.
Additional highlights include upgraded refrigerated air and electrical, a laundry room, basement, and a private backyard with a detached 2-car garage accessible from the alley.
Contact an agent
Home facts
- Year built:1910
- Listing Id #:920989
- Added:118 day(s) ago
- Updated:July 01, 2025 at 08:10 AM
Rooms and interior
- Bedrooms:2
- Total bathrooms:2
- Full bathrooms:1
- Half bathrooms:1
- Living area:1,530 sq. ft.
Heating and cooling
- Cooling:Refrigerated
- Heating:Forced Air
Structure and exterior
- Year built:1910
- Building area:1,530 sq. ft.
- Lot area:0.16 Acres
Schools
- High school:Jefferson
- Middle school:Wiggs
- Elementary school:Coldwell
Utilities
- Water:City
Finances and disclosures
- Price:$207,000
- Price per sq. ft.:$135.29
New listings near 3601 Tularosa Avenue
- New
 $259,950Active3 beds 1 baths1,516 sq. ft.
$259,950Active3 beds 1 baths1,516 sq. ft.10401 Springwood Drive, El Paso, TX 79925
MLS# 928596Listed by: AUBIN REALTY - New
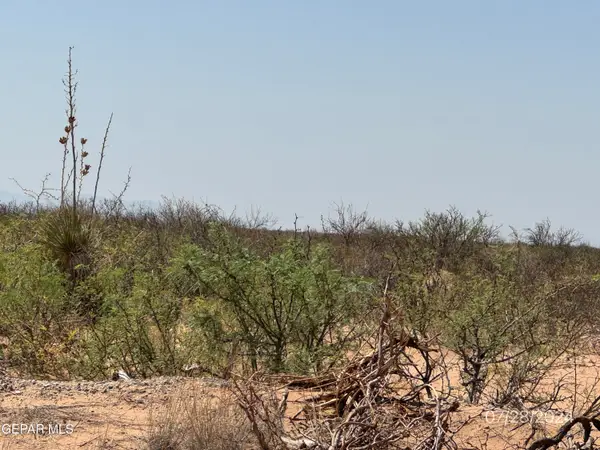 $3,800Active0.24 Acres
$3,800Active0.24 AcresTBD Pid 205862, El Paso, TX 79928
MLS# 928600Listed by: ROMEWEST PROPERTIES - New
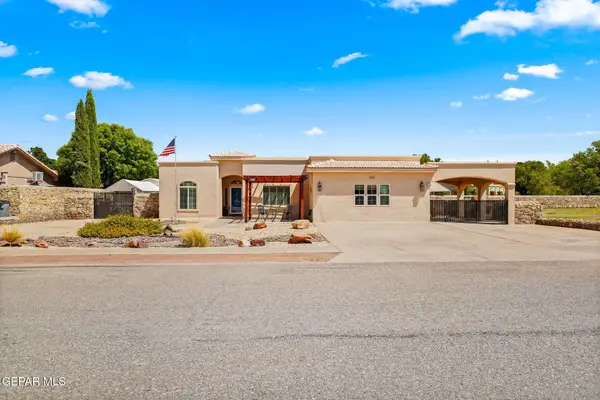 $525,000Active4 beds -- baths2,574 sq. ft.
$525,000Active4 beds -- baths2,574 sq. ft.659 John Martin Court, El Paso, TX 79932
MLS# 928586Listed by: CORNERSTONE REALTY - New
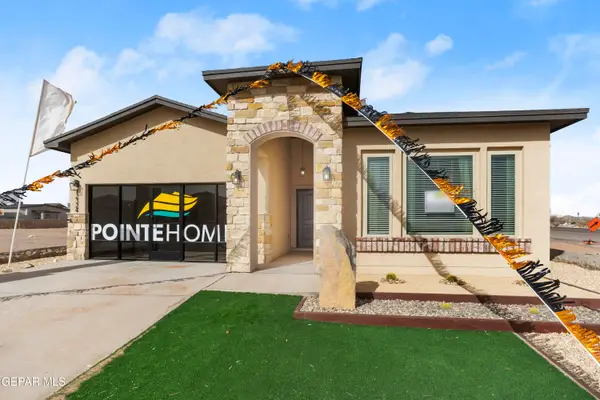 $339,000Active4 beds 3 baths2,000 sq. ft.
$339,000Active4 beds 3 baths2,000 sq. ft.13797 Paseo Sereno Drive, El Paso, TX 79928
MLS# 928587Listed by: HOME PROS REAL ESTATE GROUP - New
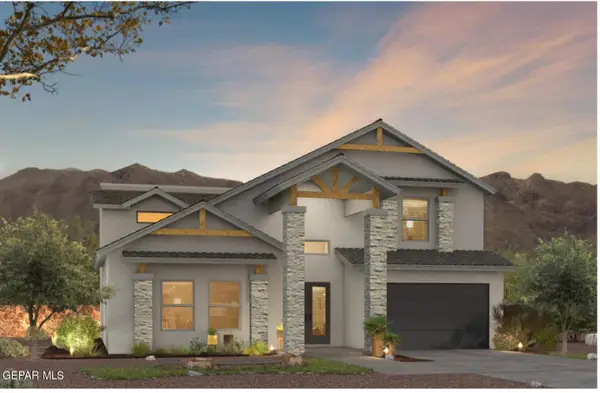 $522,950Active4 beds 3 baths3,400 sq. ft.
$522,950Active4 beds 3 baths3,400 sq. ft.6121 Will Jordan Place, El Paso, TX 79932
MLS# 928588Listed by: PREMIER REAL ESTATE, LLC - New
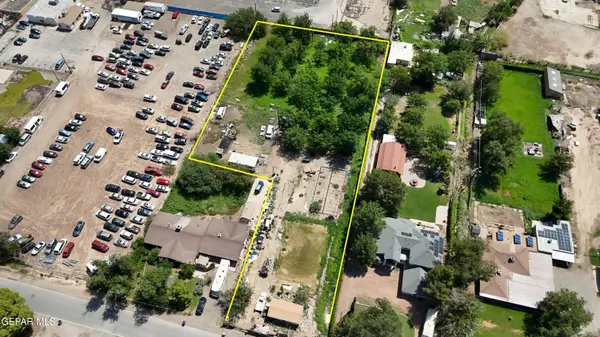 $505,241.55Active1.55 Acres
$505,241.55Active1.55 Acres7737 S Rosedale Street, El Paso, TX 79915
MLS# 928589Listed by: CAP RATE REAL ESTATE GROUP - New
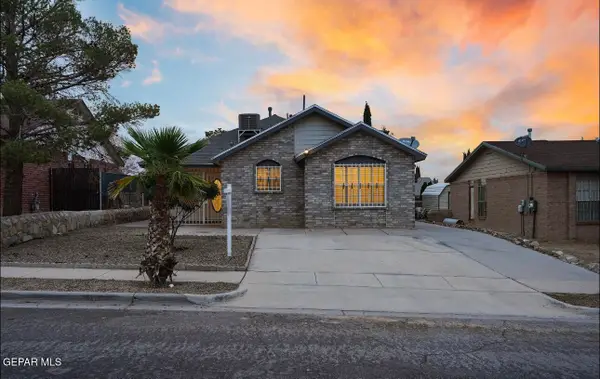 $214,950Active3 beds 2 baths1,295 sq. ft.
$214,950Active3 beds 2 baths1,295 sq. ft.11753 Bell Tower Drive, El Paso, TX 79936
MLS# 928591Listed by: HOME PROS REAL ESTATE GROUP 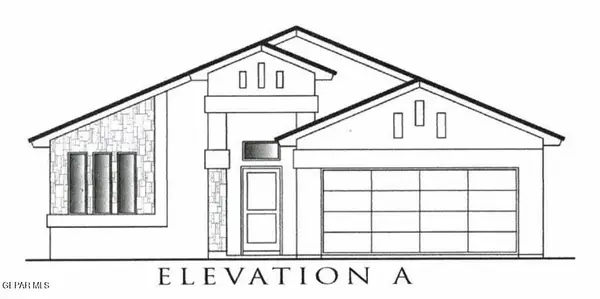 $283,053Pending3 beds 1 baths1,660 sq. ft.
$283,053Pending3 beds 1 baths1,660 sq. ft.436 Hidden Gem Street, El Paso, TX 79928
MLS# 928590Listed by: TRI-STATE VENTURES REALTY, LLC $413,535Pending4 beds 2 baths3,058 sq. ft.
$413,535Pending4 beds 2 baths3,058 sq. ft.444 Hidden Gem Street, El Paso, TX 79928
MLS# 928593Listed by: TRI-STATE VENTURES REALTY, LLC- New
 $305,000Active3 beds 2 baths1,600 sq. ft.
$305,000Active3 beds 2 baths1,600 sq. ft.781 Cedarwood Drive, El Paso, TX 79928
MLS# 928580Listed by: HOME PROS REAL ESTATE GROUP

