3609 Bob Snead Drive, El Paso, TX 79938
Local realty services provided by:Better Homes and Gardens Real Estate Elevate
Listed by: b. veronica delgado
Office: home pros real estate group
MLS#:933161
Source:TX_GEPAR
Price summary
- Price:$320,000
- Price per sq. ft.:$176.11
About this home
Luxury 4-Bedroom Classic American Home - Less Than 1 Year Old (Ohio Floor Plan)
Experience the perfect balance of timeless design and modern luxury in this Classic American-style home featuring the highly sought-after Ohio floor plan. Built less than a year ago, this stunning single-story property combines elegance, comfort, and functionality in every detail.
Highlights include:
Upgraded cultured stone exterior for exceptional curb appeal
Spacious, open-concept single-story layout designed for modern living and entertaining
Gourmet kitchen with beautiful tile backsplash, gas cooktop stove, and GE Profile Series Double Wall Oven with Convection and Built-In WiFi
Combination wall oven and microwave for added versatility
Large master suite zoned for privacy and relaxation
Washer and dryer included
Outdoor Living at Its Best:
Stamped cement
Custom outdoor kitchen featuring a brand new stainless steel stove and built-in gas grill island
Stainless steel grill unit with control knobs and lid fueled by natural gas or propane
Stone veneer base for a high-end, permanent look
Granite or quartz countertop providing a durable, heat-resistant prep space
Stamped cement is great for entertaining
8-foot privacy fence with evening solar lights, creating a private, welcoming outdoor oasis
The private fenced yard offers the perfect space for entertaining guests, relaxing with family, or enjoying peaceful evenings under the stars.
This nearly new home captures the warmth and character of a Classic American design while offering modern upgrades and thoughtful craftsmanship throughout.
Contact an agent
Home facts
- Year built:2024
- Listing ID #:933161
- Added:44 day(s) ago
- Updated:December 18, 2025 at 04:35 PM
Rooms and interior
- Bedrooms:4
- Total bathrooms:2
- Full bathrooms:2
- Living area:1,817 sq. ft.
Heating and cooling
- Cooling:Refrigerated
- Heating:Forced Air
Structure and exterior
- Year built:2024
- Building area:1,817 sq. ft.
- Lot area:0.13 Acres
Schools
- High school:Mountainv
- Middle school:East Montana
- Elementary school:Montanav
Utilities
- Water:City
Finances and disclosures
- Price:$320,000
- Price per sq. ft.:$176.11
New listings near 3609 Bob Snead Drive
- New
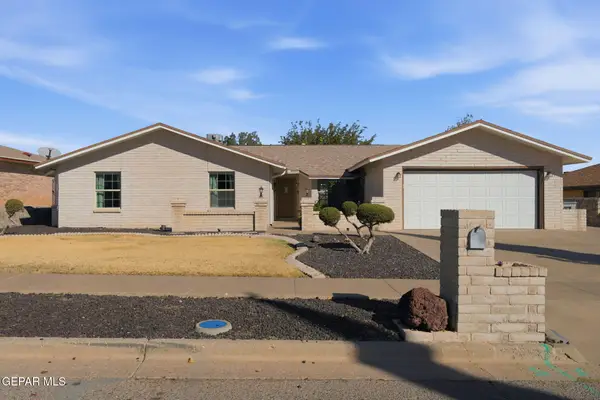 $310,000Active3 beds 2 baths2,195 sq. ft.
$310,000Active3 beds 2 baths2,195 sq. ft.4513 C J Levan Court, El Paso, TX 79924
MLS# 935317Listed by: ERA SELLERS & BUYERS REAL ESTA - New
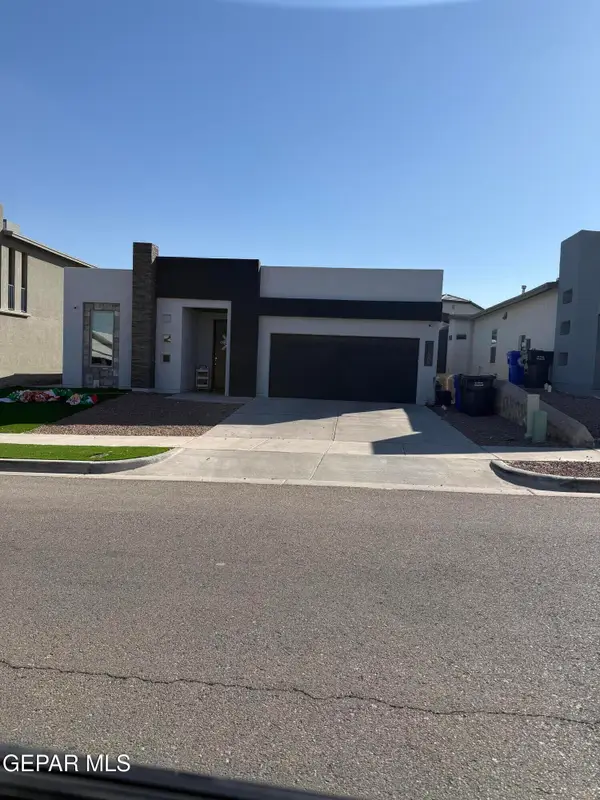 $323,198Active4 beds 1 baths1,869 sq. ft.
$323,198Active4 beds 1 baths1,869 sq. ft.12568 Barbaro Way, El Paso, TX 79928
MLS# 935319Listed by: CENTURY 21 THE EDGE - New
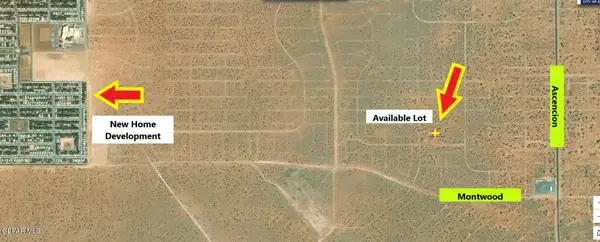 $9,500Active0.23 Acres
$9,500Active0.23 Acres5 Hingman, El Paso, TX 79928
MLS# 935311Listed by: RE/MAX ASSOCIATES - New
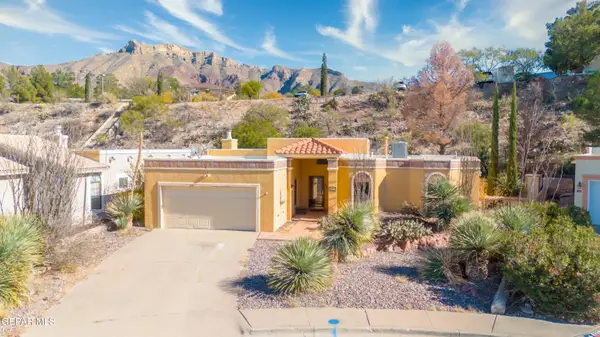 $340,000Active3 beds 2 baths2,010 sq. ft.
$340,000Active3 beds 2 baths2,010 sq. ft.822 Via Descanso Drive, El Paso, TX 79912
MLS# 935313Listed by: WINHILL ADVISORS - KIRBY - New
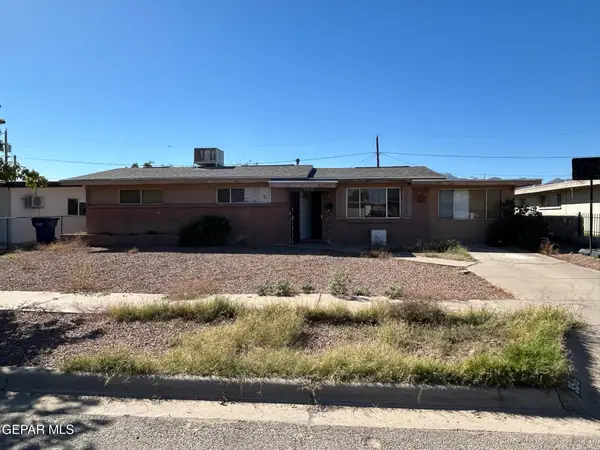 $99,900Active3 beds 1 baths1,236 sq. ft.
$99,900Active3 beds 1 baths1,236 sq. ft.9516 Iris Drive, El Paso, TX 79924
MLS# 935314Listed by: MISSION REAL ESTATE GROUP - New
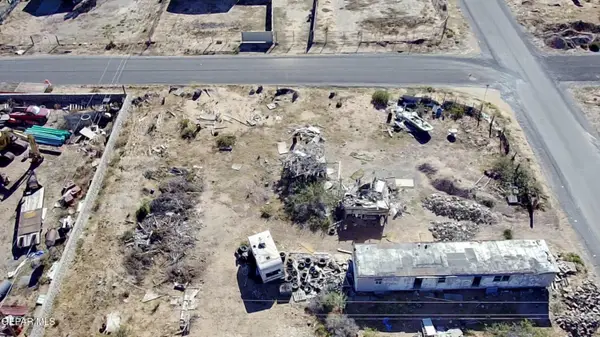 $80,000Active0.31 Acres
$80,000Active0.31 AcresTBD Emma Lane, El Paso, TX 79938
MLS# 935306Listed by: TEXAS ALLY REAL ESTATE GROUP - New
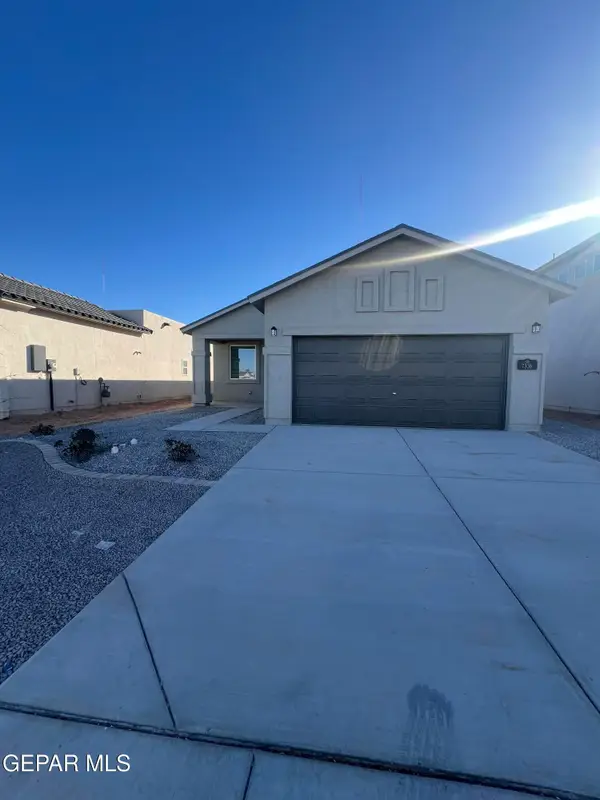 $239,950Active3 beds 2 baths1,321 sq. ft.
$239,950Active3 beds 2 baths1,321 sq. ft.7336 Norte Brasil Drive, El Paso, TX 79934
MLS# 935309Listed by: WINTERBERG REALTY - New
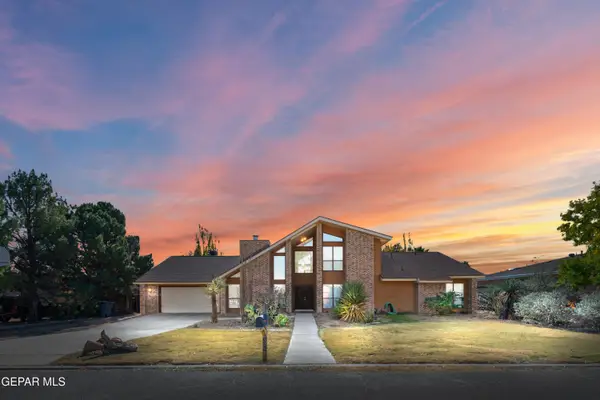 $515,000Active4 beds 2 baths3,202 sq. ft.
$515,000Active4 beds 2 baths3,202 sq. ft.324 Rio Estancia Drive, El Paso, TX 79932
MLS# 935303Listed by: ERA SELLERS & BUYERS REAL ESTA - New
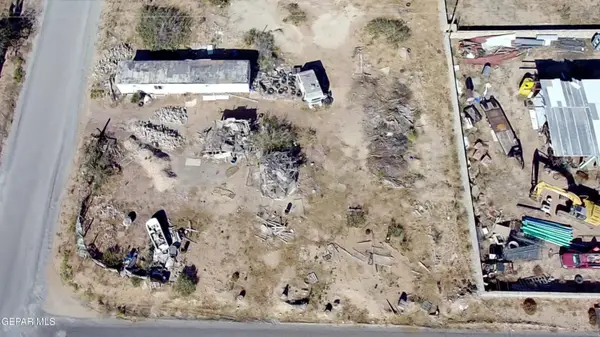 $75,000Active0.25 Acres
$75,000Active0.25 AcresTBD Emma Lane, El Paso, TX 79938
MLS# 935304Listed by: TEXAS ALLY REAL ESTATE GROUP - Open Sat, 7 to 9pmNew
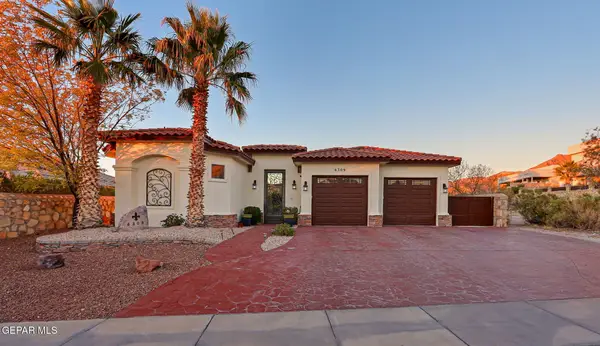 $479,777Active4 beds 3 baths2,104 sq. ft.
$479,777Active4 beds 3 baths2,104 sq. ft.6309 Casper Ridge Drive, El Paso, TX 79912
MLS# 935299Listed by: SANDY MESSER AND ASSOCIATES
