3637 Bob Snead Drive, El Paso, TX 79938
Local realty services provided by:Better Homes and Gardens Real Estate Elevate
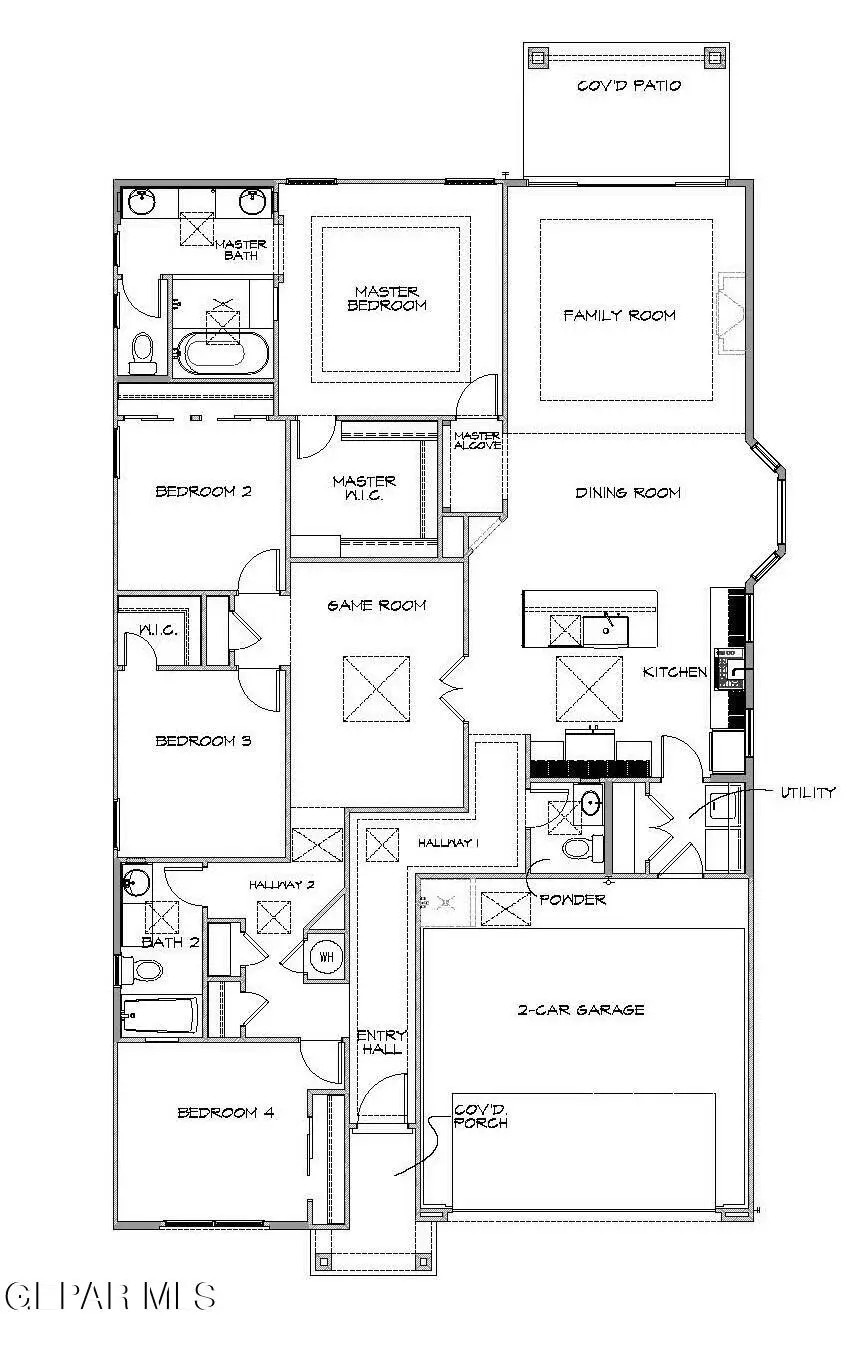
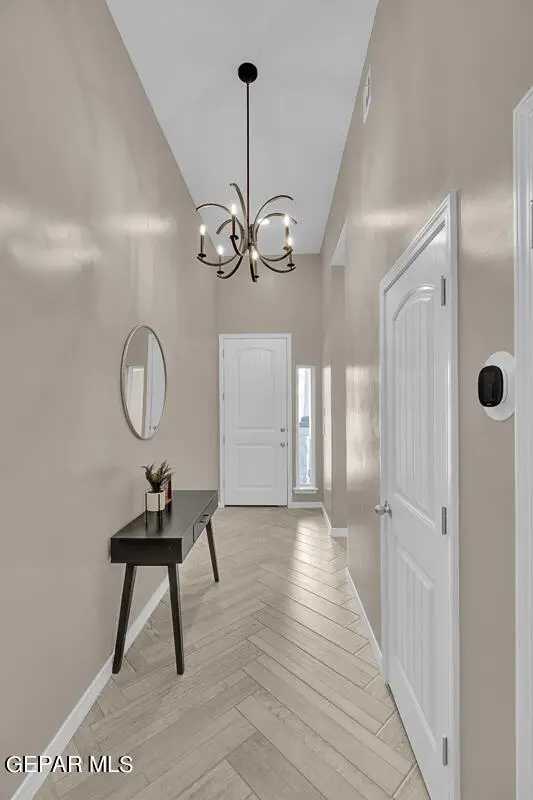
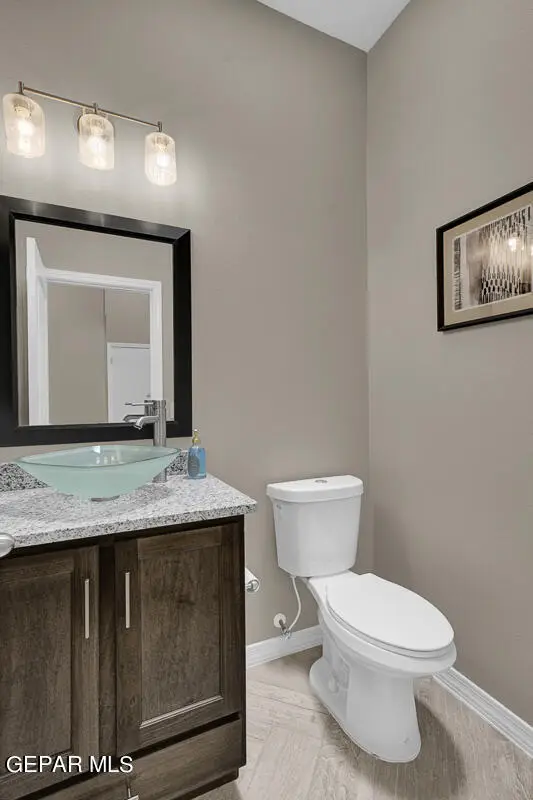
Listed by:cristina da costa
Office:summus realty
MLS#:895075
Source:TX_GEPAR
Price summary
- Price:$329,950
- Price per sq. ft.:$160.95
About this home
The perfect mix of beauty and efficiency. This 4 bedroom 2.5 bath home with a 2 car garage will give 2,050 Sq Ft of living space and provides you with that quaint cozy home atmosphere. Gourmet kitchen with plenty of cabinet space, built in appliances, and a huge farm house apron sink! This home offers a top-notch lighting package, pot filler, granite counter tops throughout, spray foam insulation and did I mention it's a smart home! Conveniently located to I-10 AND Loop 375. Photos may not be of actual floor plan. Pictures are for illustration purposes only. MLS elevations are for marketing purposes and may not reflect colors or upgrades accurately. Please verify colors and upgrades at colors selection. This listing is subject to errors, omissions, and changes without notice. Info provided is deemed reliable but is not guaranteed and should be independently verified.
Contact an agent
Home facts
- Year built:2024
- Listing Id #:895075
- Added:568 day(s) ago
- Updated:August 11, 2025 at 04:58 PM
Rooms and interior
- Bedrooms:4
- Total bathrooms:3
- Full bathrooms:2
- Half bathrooms:1
- Living area:2,050 sq. ft.
Heating and cooling
- Cooling:Refrigerated
- Heating:Central, Forced Air
Structure and exterior
- Year built:2024
- Building area:2,050 sq. ft.
- Lot area:0.13 Acres
Schools
- High school:Mountainv
- Middle school:East Montana
- Elementary school:Montanav
Utilities
- Water:City
Finances and disclosures
- Price:$329,950
- Price per sq. ft.:$160.95
New listings near 3637 Bob Snead Drive
- New
 Listed by BHGRE$235,000Active4 beds 2 baths2,042 sq. ft.
Listed by BHGRE$235,000Active4 beds 2 baths2,042 sq. ft.8204 Valle Sonata Way, El Paso, TX 79907
MLS# 928390Listed by: ERA SELLERS & BUYERS REAL ESTA - New
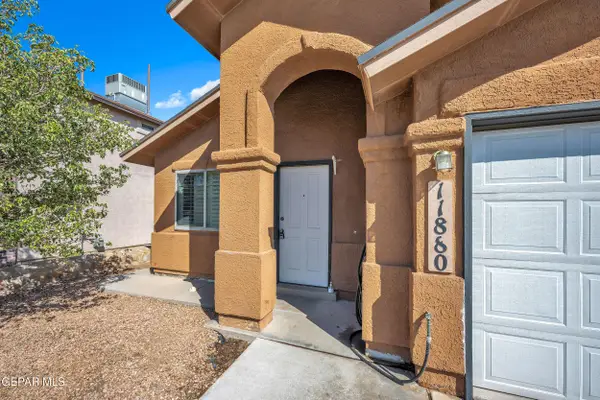 $234,500Active4 beds 2 baths1,540 sq. ft.
$234,500Active4 beds 2 baths1,540 sq. ft.11880 Jim Webb Drive, El Paso, TX 79934
MLS# 928391Listed by: REALTY ONE GROUP MENDEZ BURK - New
 $149,900Active-- beds -- baths1,344 sq. ft.
$149,900Active-- beds -- baths1,344 sq. ft.825 Liston Place, El Paso, TX 79928
MLS# 928383Listed by: REDFIN CORPORATION - New
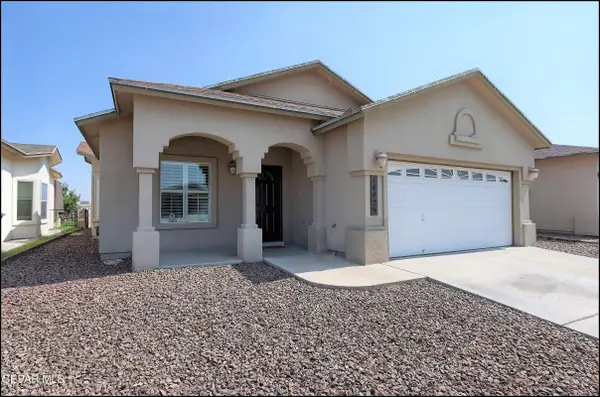 $206,000Active4 beds 2 baths1,286 sq. ft.
$206,000Active4 beds 2 baths1,286 sq. ft.14429 Spanish Point Drive, El Paso, TX 79938
MLS# 928385Listed by: HOME PROS REAL ESTATE GROUP - New
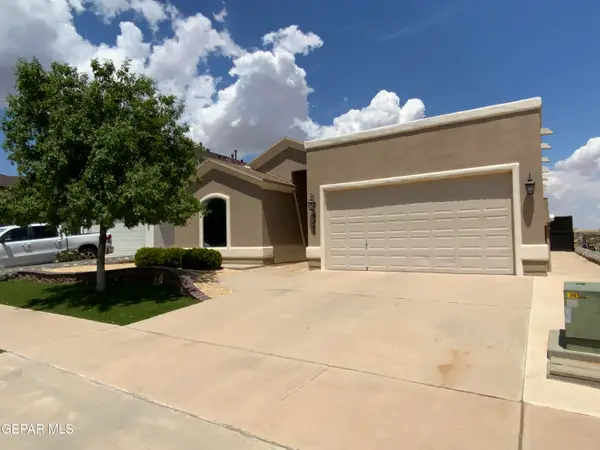 $279,900Active4 beds 1 baths1,742 sq. ft.
$279,900Active4 beds 1 baths1,742 sq. ft.5309 Lucio Moreno Drive, El Paso, TX 79934
MLS# 928386Listed by: WINTERBERG REALTY - New
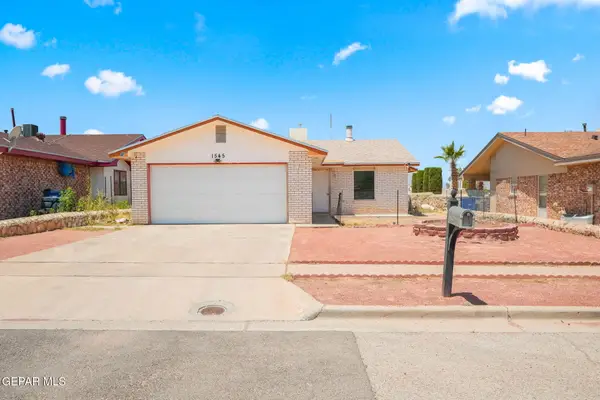 $169,950Active3 beds 2 baths1,081 sq. ft.
$169,950Active3 beds 2 baths1,081 sq. ft.1545 Sierra De Oro Drive, El Paso, TX 79936
MLS# 928388Listed by: CORNERSTONE REALTY - New
 $260,000Active3 beds 2 baths1,591 sq. ft.
$260,000Active3 beds 2 baths1,591 sq. ft.7992 Night Fall Place, El Paso, TX 79932
MLS# 928389Listed by: CORNERSTONE REALTY - Open Sat, 5 to 8pmNew
 $267,000Active4 beds 3 baths2,060 sq. ft.
$267,000Active4 beds 3 baths2,060 sq. ft.4832 Ruben Soto, El Paso, TX 79938
MLS# 928379Listed by: 1ST CHOICE REALTY - New
 $25,000Active0.99 Acres
$25,000Active0.99 AcresPN-142447 Sunburst Drive, Clint, TX 79938
MLS# 928381Listed by: TRU REALTY GROUP - New
 $440,000Active5 beds 3 baths3,178 sq. ft.
$440,000Active5 beds 3 baths3,178 sq. ft.5716 Oak Cliff Drive, El Paso, TX 79912
MLS# 928382Listed by: REALTY ONE GROUP MENDEZ BURK
