3801 Trace Place, El Paso, TX 79938
Local realty services provided by:Better Homes and Gardens Real Estate Elevate
Listed by:sherri calzada
Office:summus realty
MLS#:919306
Source:TX_GEPAR
Price summary
- Price:$371,950
- Price per sq. ft.:$158.41
About this home
The Marvello Floor Plan - Spacious 5-Bedroom Home with Game Room!
Welcome to the stunning Marvello Floor Plan, a beautifully designed single-level home offering 2,348 sq. ft. of generous living space. Featuring 5 bedrooms and 3.5 bathrooms, this home provides the perfect balance of comfort and functionality.
Enjoy multiple living spaces, including a spacious living room, and a dedicated game room—perfect for family fun and entertaining! The open-concept kitchen boasts plenty of cabinet space, a high-end lighting package, a stylish farm ranch apron sink, a convenient pot filler, and elegant granite countertops throughout. Energy-efficient spray-foam insulation adds modern efficiency to this stunning home.
Located with easy access to I-10 & Loop 375, this home is just minutes from shopping centers and restaurants.
Pictures are for illustration purposes only. MLS elevations are for marketing purposes and may not accurately reflect colors or upgrades. PRICES ARE SUBJECT TO CHANGE
Contact an agent
Home facts
- Year built:2025
- Listing ID #:919306
- Added:184 day(s) ago
- Updated:September 03, 2025 at 10:59 PM
Rooms and interior
- Bedrooms:5
- Total bathrooms:4
- Full bathrooms:3
- Half bathrooms:1
- Living area:2,348 sq. ft.
Heating and cooling
- Cooling:Refrigerated
- Heating:Central
Structure and exterior
- Year built:2025
- Building area:2,348 sq. ft.
- Lot area:0.25 Acres
Schools
- High school:Mountainv
- Middle school:East Montana
- Elementary school:Montanav
Utilities
- Water:City
Finances and disclosures
- Price:$371,950
- Price per sq. ft.:$158.41
New listings near 3801 Trace Place
- New
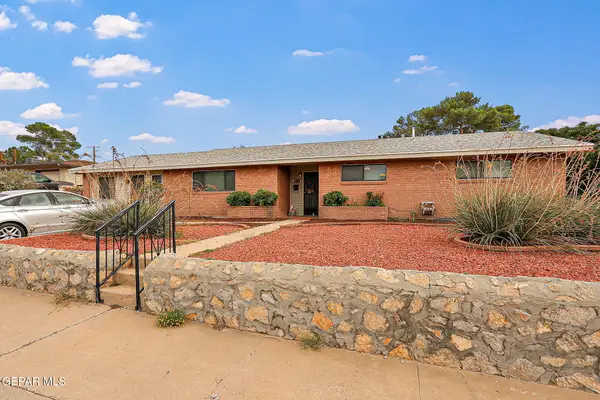 $349,900Active4 beds 1 baths2,433 sq. ft.
$349,900Active4 beds 1 baths2,433 sq. ft.313 Granada Avenue, El Paso, TX 79912
MLS# 930920Listed by: SANDY MESSER AND ASSOCIATES - Open Fri, 10pm to 12amNew
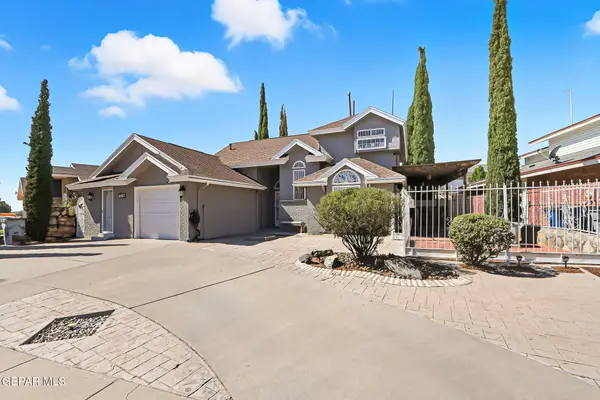 $250,000Active4 beds 1 baths1,848 sq. ft.
$250,000Active4 beds 1 baths1,848 sq. ft.10917 Whitehall Drive, El Paso, TX 79934
MLS# 930921Listed by: HOME PROS REAL ESTATE GROUP - New
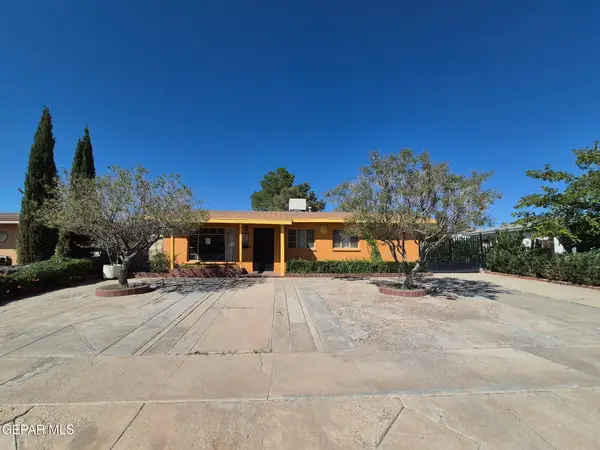 $149,950Active2 beds 1 baths1,120 sq. ft.
$149,950Active2 beds 1 baths1,120 sq. ft.7421 Alpine Drive, El Paso, TX 79915
MLS# 930923Listed by: MRG REALTY LLC - New
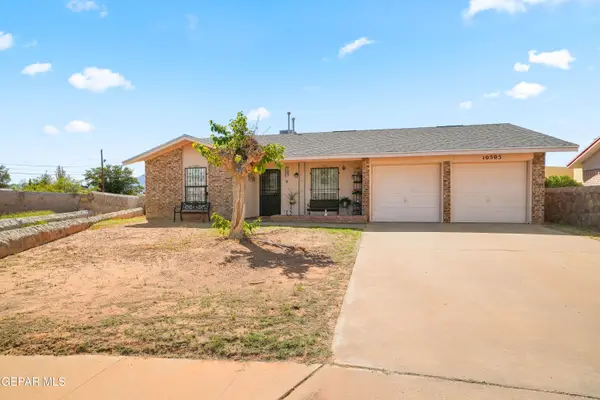 $220,000Active3 beds -- baths1,356 sq. ft.
$220,000Active3 beds -- baths1,356 sq. ft.10505 Appaloosa Place, El Paso, TX 79924
MLS# 930924Listed by: CLEARVIEW REALTY - New
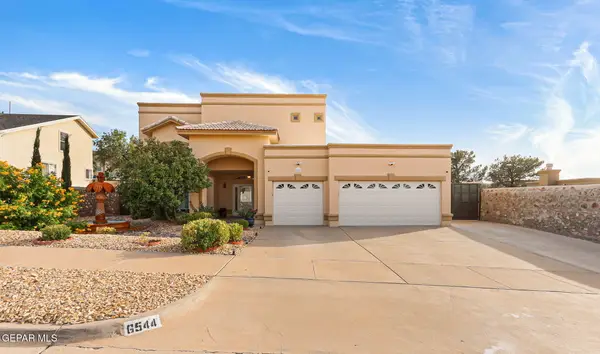 $559,000Active4 beds 4 baths2,542 sq. ft.
$559,000Active4 beds 4 baths2,542 sq. ft.6544 Royal Ridge Drive, El Paso, TX 79912
MLS# 930925Listed by: EP REAL ESTATE ADVISOR GROUP - New
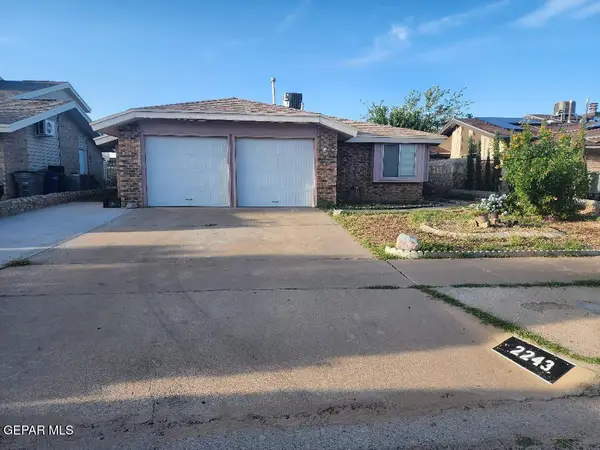 $189,900Active3 beds 1 baths1,116 sq. ft.
$189,900Active3 beds 1 baths1,116 sq. ft.2243 Robert Wynn Drive, El Paso, TX 79936
MLS# 930917Listed by: HOME PROS REAL ESTATE GROUP - New
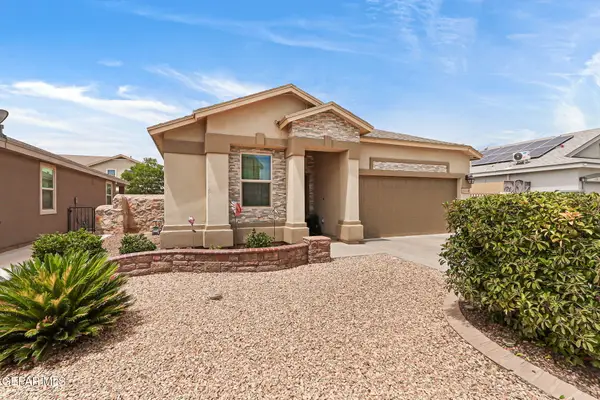 $284,950Active3 beds 2 baths1,590 sq. ft.
$284,950Active3 beds 2 baths1,590 sq. ft.1173 Asherton Place, El Paso, TX 79928
MLS# 930912Listed by: HOME PROS REAL ESTATE GROUP - New
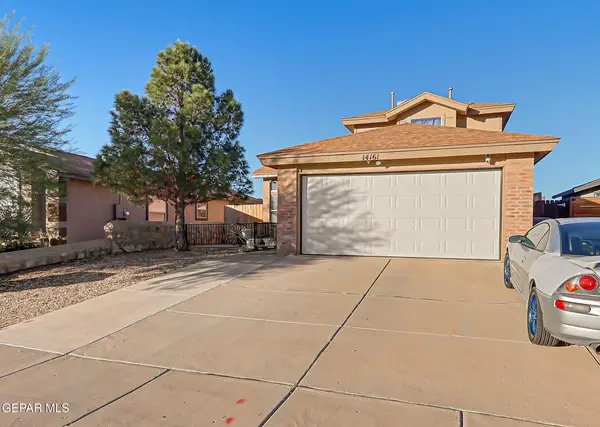 $249,000Active3 beds 3 baths1,621 sq. ft.
$249,000Active3 beds 3 baths1,621 sq. ft.14161 Tierra Halcon Drive, El Paso, TX 79938
MLS# 930913Listed by: KELLER WILLIAMS REALTY - New
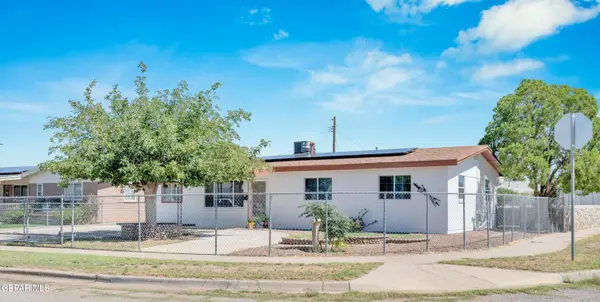 $195,000Active3 beds 2 baths975 sq. ft.
$195,000Active3 beds 2 baths975 sq. ft.9200 Vicksburg Drive, El Paso, TX 79924
MLS# 930910Listed by: CLEARVIEW REALTY - New
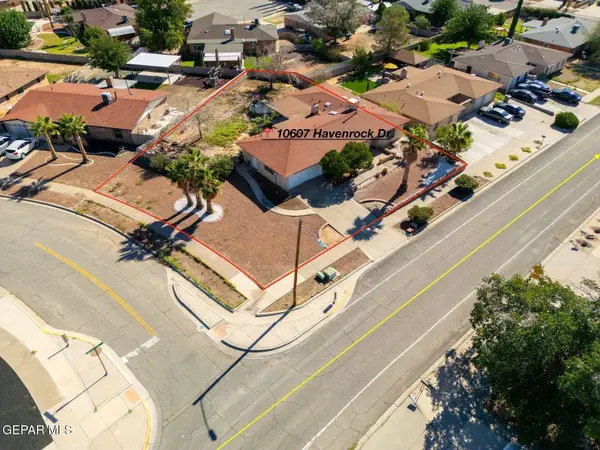 $225,000Active3 beds 2 baths1,893 sq. ft.
$225,000Active3 beds 2 baths1,893 sq. ft.10607 Havenrock Drive, El Paso, TX 79935
MLS# 930799Listed by: SUMMUS REALTY
