3819 Titanic Avenue, El Paso, TX 79904
Local realty services provided by:Better Homes and Gardens Real Estate Elevate
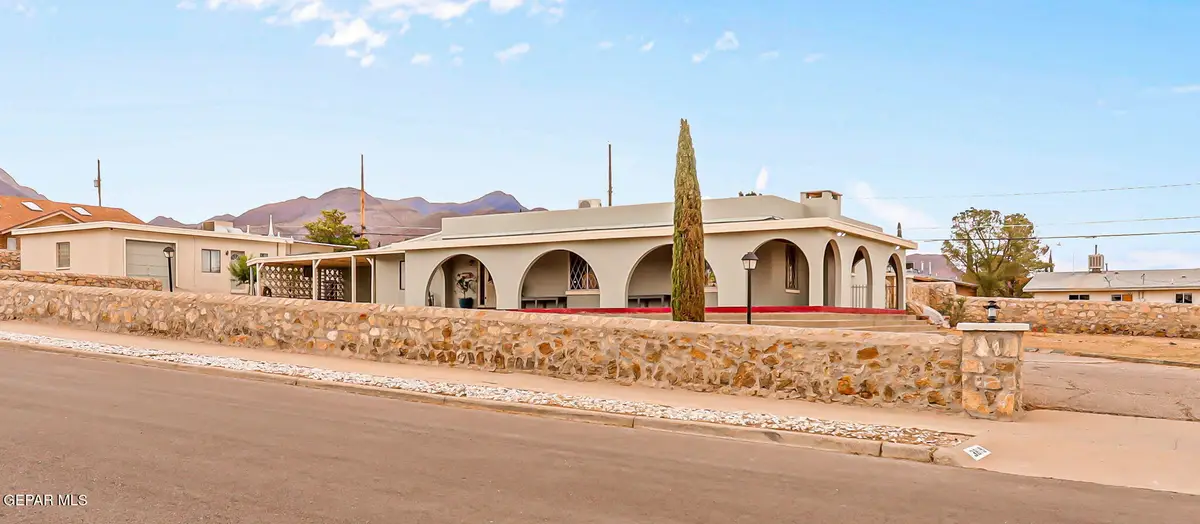


Listed by:deborah figueroa singleton
Office:the real estate power houses
MLS#:926286
Source:TX_GEPAR
Price summary
- Price:$399,000
- Price per sq. ft.:$134.07
About this home
$10,000 PRICE IMPROVEMENT, MOTIVATED SELLER. Modernized Central Split-Level Home On Spacious .57 Acre Corner Lot W/Detached 1 Bedroom Apt., Wrap Around Porch, Refrigerated Air, Upgraded Electrical, Replaced Roofs, Truly Move-In Ready (Main house almost 3000 sq ft/apt almost 800 sq ft). Minutes from US54, I-10, & Ft. Bliss, walking distance to Edgar Park Elem, Park Foothills Community Pool & park. Main house features 3 bedrooms, updated 1.75 baths, + half bath. Master w/private 3/4 en suite (dbl vanity) walk-in closet & sliding glass door access to back courtyard. Entry can be office, formal dining, or 2nd living area. Country kitchen (replaced butcher block counter tops, cabinetry, & windows) w/built-ins & coffee nook overlooking spacious great room w/fireplace, lots of natural light. Mudroom entrance from covered carport, indoor laundry room w/utility sink. Recessed lighting, tile throughout, tankless water heater. Apt w/attached single car garage, laundry connections & patio area. LIST OF UPDATES AVAILA
Contact an agent
Home facts
- Year built:1946
- Listing Id #:926286
- Added:37 day(s) ago
- Updated:August 19, 2025 at 04:57 AM
Rooms and interior
- Bedrooms:3
- Total bathrooms:2
- Full bathrooms:1
- Half bathrooms:1
- Living area:2,976 sq. ft.
Heating and cooling
- Cooling:Refrigerated
- Heating:Central, Forced Air
Structure and exterior
- Year built:1946
- Building area:2,976 sq. ft.
- Lot area:0.58 Acres
Schools
- High school:Capt J L Chapin High
- Middle school:Canyonh
- Elementary school:Park
Utilities
- Water:City
Finances and disclosures
- Price:$399,000
- Price per sq. ft.:$134.07
New listings near 3819 Titanic Avenue
- New
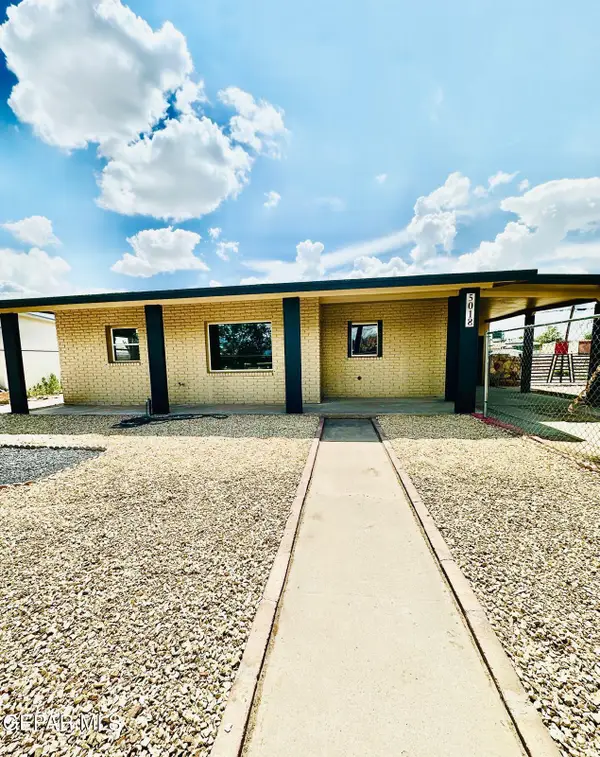 $228,000Active3 beds 1 baths1,558 sq. ft.
$228,000Active3 beds 1 baths1,558 sq. ft.5018 Flower Drive, El Paso, TX 79905
MLS# 928641Listed by: LEON REALTY GROUP, LLC - New
 $350,000Active-- beds -- baths3,025 sq. ft.
$350,000Active-- beds -- baths3,025 sq. ft.906 Tays Street #A B C D, El Paso, TX 79901
MLS# 928642Listed by: NEW BEGINNINGS REALTY-1964 - New
 $320,000Active3 beds 3 baths1,808 sq. ft.
$320,000Active3 beds 3 baths1,808 sq. ft.7324 Desierto Luna Street, El Paso, TX 79912
MLS# 928637Listed by: KELLER WILLIAMS REALTY - New
 $65,000Active0.28 Acres
$65,000Active0.28 Acres10 Darrington, El Paso, TX 79928
MLS# 928638Listed by: RE/MAX ASSOCIATES - New
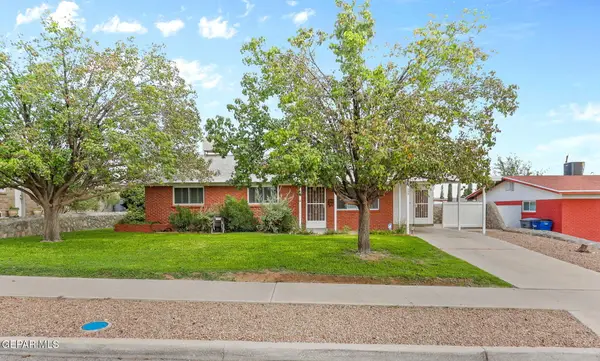 $295,000Active3 beds -- baths1,357 sq. ft.
$295,000Active3 beds -- baths1,357 sq. ft.433 De Soto Avenue, El Paso, TX 79912
MLS# 928632Listed by: SANDY MESSER AND ASSOCIATES - New
 $198,950Active4 beds 2 baths1,200 sq. ft.
$198,950Active4 beds 2 baths1,200 sq. ft.11772 Corona Crest Avenue, El Paso, TX 79936
MLS# 928634Listed by: REAL BROKER LLC - New
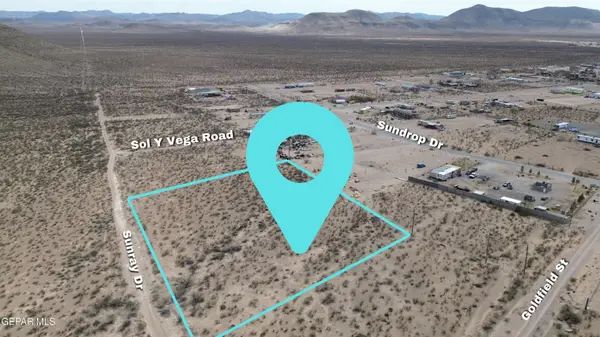 $85,000Active2.1 Acres
$85,000Active2.1 Acres2 Acres Sunray Drive, El Paso, TX 79938
MLS# 928625Listed by: KELLER WILLIAMS REALTY - New
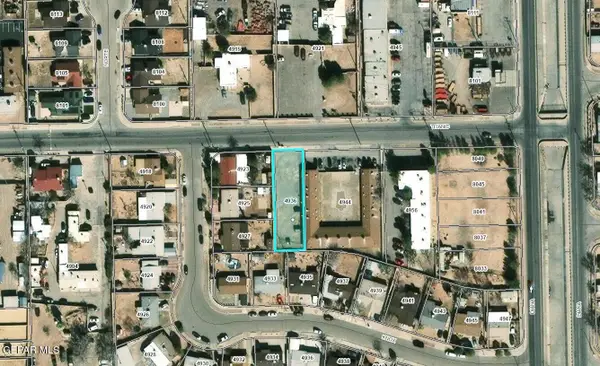 $90,000Active0.21 Acres
$90,000Active0.21 Acres4936 Titanic Avenue, El Paso, TX 79904
MLS# 928627Listed by: CAP RATE REAL ESTATE GROUP 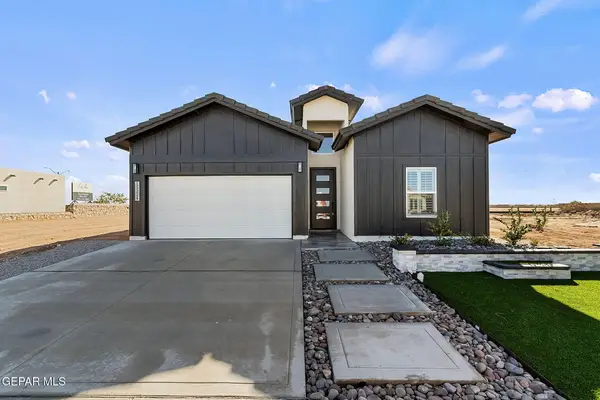 $279,950Pending3 beds 2 baths1,565 sq. ft.
$279,950Pending3 beds 2 baths1,565 sq. ft.3869 Object Place Park, El Paso, TX 79938
MLS# 928622Listed by: HOME PROS REAL ESTATE GROUP- New
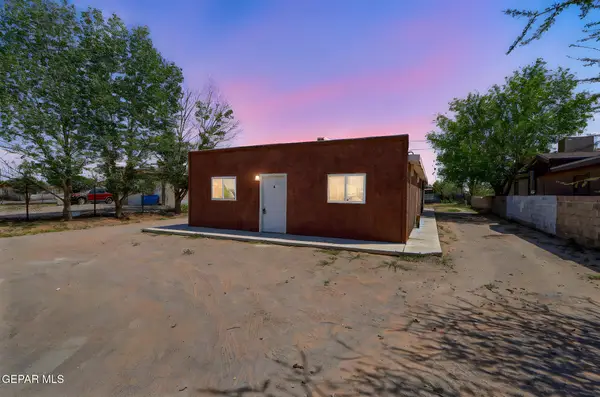 $275,000Active-- beds -- baths10,018 sq. ft.
$275,000Active-- beds -- baths10,018 sq. ft.14760 Marvin Lane, El Paso, TX 79938
MLS# 928620Listed by: EP REAL ESTATE ADVISOR GROUP
