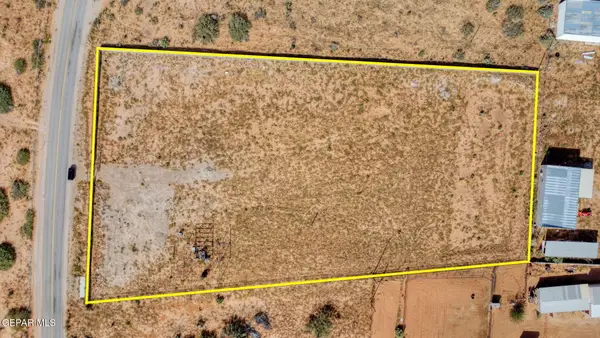3824 Peak Place, El Paso, TX 79938
Local realty services provided by:Better Homes and Gardens Real Estate Elevate
Listed by: terry harvey
Office: new beginnings realty-1964
MLS#:920434
Source:TX_GEPAR
Price summary
- Price:$272,950
- Price per sq. ft.:$166.94
About this home
The KENTUCKY welcomes you w/ an open layout that feels bright, practical & designed for real life. A tall 8' entry door sets the tone, leading into living areas w/ tile in the main spaces, smart storage where you need it & a flow that simply makes sense. The Cultured Stone elevation adds clean, modern curb appeal.
The signature GOURMET KITCHEN delivers strong value: gas cooktop w/ exterior-vented hood, electric wall oven w/ cabinet-mounted microwave, granite counters, modern backsplash, under-cab lighting & a spacious island ideal for meals or casual gatherings.
The primary suite features a walk-in shower w/ dual windows & a built-in bench, plus a walk-in closet offering comfortable space. Two full baths provide easy access for family or guests.
Thoughtful touches include an 8' door to the primary bedroom, an engineer-designed HVAC system w/ supply & return vents in every bedroom for comfort & efficiency, tile everywhere except the bedrooms & front landscaping w/ auto drip system for easy upkeep.
Contact an agent
Home facts
- Year built:2025
- Listing ID #:920434
- Added:229 day(s) ago
- Updated:November 26, 2025 at 08:55 PM
Rooms and interior
- Bedrooms:4
- Total bathrooms:2
- Full bathrooms:2
- Living area:1,635 sq. ft.
Heating and cooling
- Cooling:Refrigerated
- Heating:Central, Forced Air
Structure and exterior
- Year built:2025
- Building area:1,635 sq. ft.
- Lot area:0.13 Acres
Schools
- High school:Mountainv
- Middle school:East Montana
- Elementary school:Montanav
Utilities
- Water:City
Finances and disclosures
- Price:$272,950
- Price per sq. ft.:$166.94
New listings near 3824 Peak Place
- New
 $235,000Active2.99 Acres
$235,000Active2.99 Acres5550 Flager Street, El Paso, TX 79938
MLS# 934237Listed by: MORENO REAL ESTATE GROUP - New
 $305,000Active4 beds 1 baths1,722 sq. ft.
$305,000Active4 beds 1 baths1,722 sq. ft.13083 Cleethorpes Street, El Paso, TX 79928
MLS# 934238Listed by: ERA SELLERS & BUYERS REAL ESTA - New
 $188,000Active3 beds -- baths997 sq. ft.
$188,000Active3 beds -- baths997 sq. ft.543 Dolan Street, El Paso, TX 79905
MLS# 934239Listed by: LEON REALTY GROUP, LLC - New
 $210,000Active3 beds -- baths1,186 sq. ft.
$210,000Active3 beds -- baths1,186 sq. ft.3200 Richmond Avenue, El Paso, TX 79930
MLS# 934217Listed by: ZARAGOZA REALTY - New
 $650,000Active4 beds 2 baths2,974 sq. ft.
$650,000Active4 beds 2 baths2,974 sq. ft.6357 Calle Del Rio, El Paso, TX 79912
MLS# 934218Listed by: REALTY ONE GROUP MENDEZ BURK - New
 $169,500Active3 beds 1 baths976 sq. ft.
$169,500Active3 beds 1 baths976 sq. ft.5982 Valle Del Sol Drive, El Paso, TX 79924
MLS# 934225Listed by: EXIT SOUTHWEST REALTY - New
 $650,000Active4 beds 2 baths3,082 sq. ft.
$650,000Active4 beds 2 baths3,082 sq. ft.5944 Mira Hermosa Drive, El Paso, TX 79912
MLS# 934228Listed by: SANDY MESSER AND ASSOCIATES - New
 $346,430Active4 beds 3 baths2,193 sq. ft.
$346,430Active4 beds 3 baths2,193 sq. ft.14064 Paseo Alegra Avenue, El Paso, TX 79928
MLS# 934230Listed by: RE/MAX ASSOCIATES - New
 $275,650Active3 beds 2 baths1,482 sq. ft.
$275,650Active3 beds 2 baths1,482 sq. ft.14060 Paseo Alegra Avenue, El Paso, TX 79928
MLS# 934231Listed by: RE/MAX ASSOCIATES - New
 $272,820Active3 beds 2 baths1,381 sq. ft.
$272,820Active3 beds 2 baths1,381 sq. ft.14056 Paseo Alegra Avenue, El Paso, TX 79928
MLS# 934232Listed by: RE/MAX ASSOCIATES
