3841 Tierra Campa Drive, El Paso, TX 79938
Local realty services provided by:Better Homes and Gardens Real Estate Elevate
Listed by:joel anaya
Office:harris real estate group, inc.
MLS#:924359
Source:TX_GEPAR
Price summary
- Price:$338,000
- Price per sq. ft.:$141.25
About this home
Welcome to 3841 Tierra Campa Dr., a beautifully maintained single-story home in East El Paso offering 5 bedrooms, 2.5 baths, and 2,393 sq ft of space. The open great room features a built-in entertainment center, surround sound, dry bar, and a stunning 7.5 ft granite island. Enjoy comfort year-round with refrigerated air, a Kinetico water softener system, and a mini split in the garage. The spacious layout includes a flex room that is adjacent to the master bedroom. It can be used as a nursery, office, small gym, etc. It is included in the total number of rooms. You have a Jack & Jill bathroom, and generously sized bedrooms. Step outside to a backyard oasis with a pergola, gazebo, above-ground pool, and Tuff Shed for storage. This home has everything you need schedule your tour today before it's gone!
Contact an agent
Home facts
- Year built:2011
- Listing ID #:924359
- Added:106 day(s) ago
- Updated:July 18, 2025 at 05:57 PM
Rooms and interior
- Bedrooms:5
- Total bathrooms:3
- Full bathrooms:2
- Half bathrooms:1
- Living area:2,393 sq. ft.
Heating and cooling
- Cooling:Ceiling Fan(s), Refrigerated
- Heating:Central, Forced Air
Structure and exterior
- Year built:2011
- Building area:2,393 sq. ft.
- Lot area:0.19 Acres
Schools
- High school:Eldorado
- Middle school:Hurshel Antwine
- Elementary school:Chester E Jordan
Utilities
- Water:City
Finances and disclosures
- Price:$338,000
- Price per sq. ft.:$141.25
New listings near 3841 Tierra Campa Drive
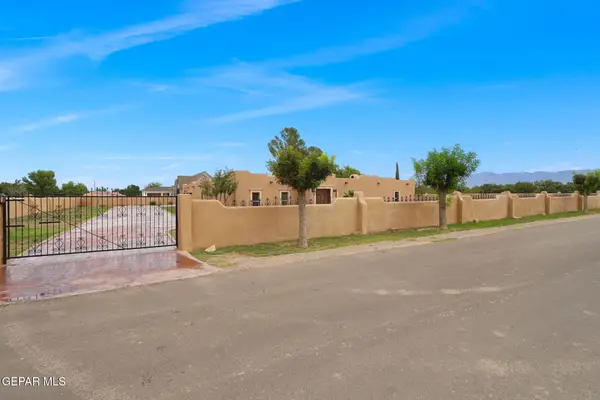 $1,150,000Active5 beds 2 baths3,763 sq. ft.
$1,150,000Active5 beds 2 baths3,763 sq. ft.1067 Gardner Road, El Paso, TX 79932
MLS# 929219Listed by: HOME PROS REAL ESTATE GROUP- New
 $250,000Active3 beds 2 baths1,521 sq. ft.
$250,000Active3 beds 2 baths1,521 sq. ft.1444 Sara Danielle Place, El Paso, TX 79936
MLS# 930938Listed by: HOME PROS REAL ESTATE GROUP - New
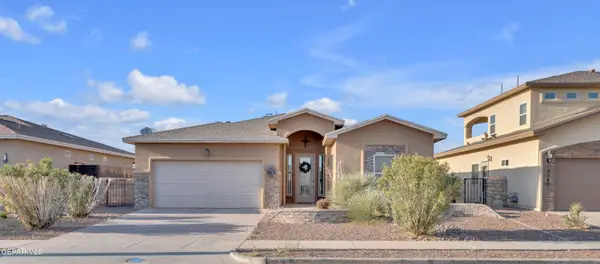 $265,500Active3 beds 2 baths1,823 sq. ft.
$265,500Active3 beds 2 baths1,823 sq. ft.14545 Long Shadow Avenue, El Paso, TX 79938
MLS# 930939Listed by: EXP REALTY LLC - New
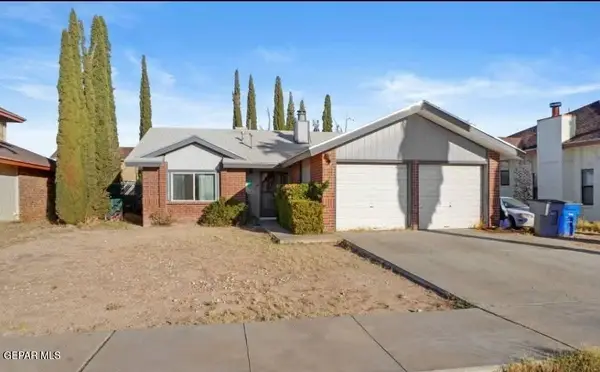 $169,900Active3 beds 1 baths1,116 sq. ft.
$169,900Active3 beds 1 baths1,116 sq. ft.2808 Lake Champlain Street, El Paso, TX 79936
MLS# 930932Listed by: HOME PROS REAL ESTATE GROUP - New
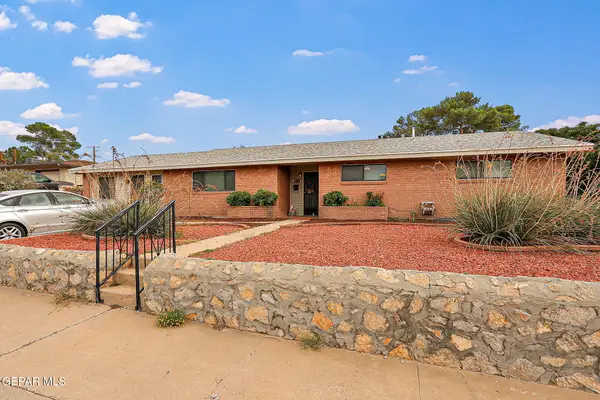 $349,900Active4 beds 1 baths2,433 sq. ft.
$349,900Active4 beds 1 baths2,433 sq. ft.313 Granada Avenue, El Paso, TX 79912
MLS# 930920Listed by: SANDY MESSER AND ASSOCIATES - Open Fri, 10pm to 12amNew
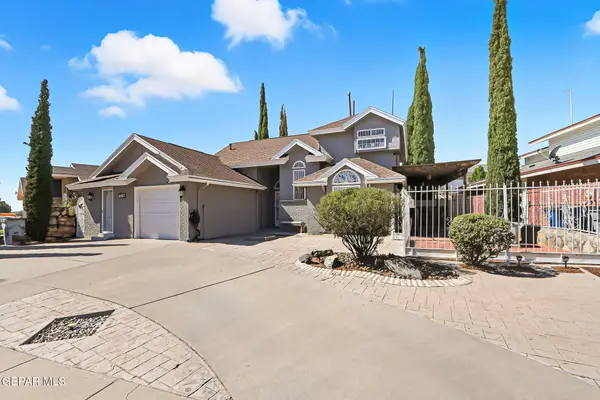 $250,000Active4 beds 1 baths1,848 sq. ft.
$250,000Active4 beds 1 baths1,848 sq. ft.10917 Whitehall Drive, El Paso, TX 79934
MLS# 930921Listed by: HOME PROS REAL ESTATE GROUP - New
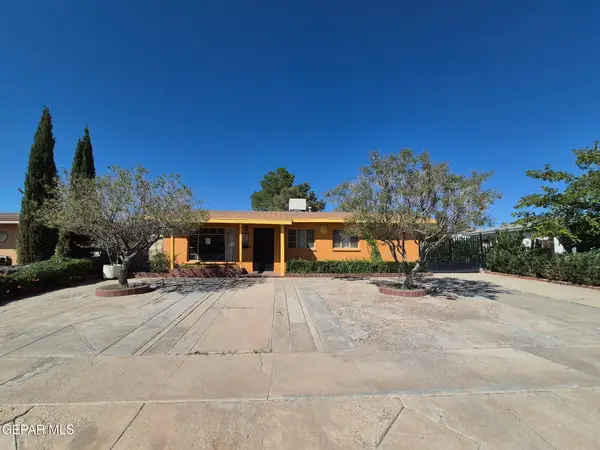 $149,950Active2 beds 1 baths1,120 sq. ft.
$149,950Active2 beds 1 baths1,120 sq. ft.7421 Alpine Drive, El Paso, TX 79915
MLS# 930923Listed by: MRG REALTY LLC - New
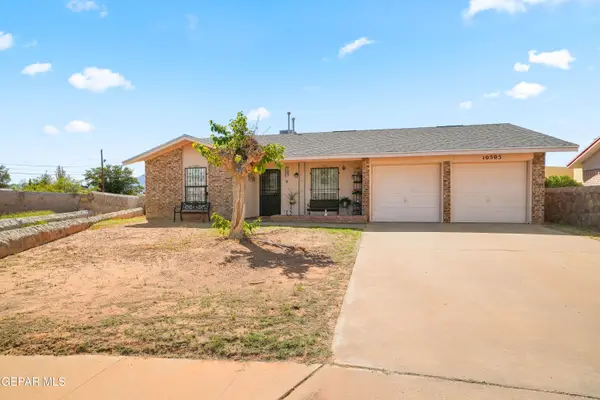 $220,000Active3 beds -- baths1,356 sq. ft.
$220,000Active3 beds -- baths1,356 sq. ft.10505 Appaloosa Place, El Paso, TX 79924
MLS# 930924Listed by: CLEARVIEW REALTY - New
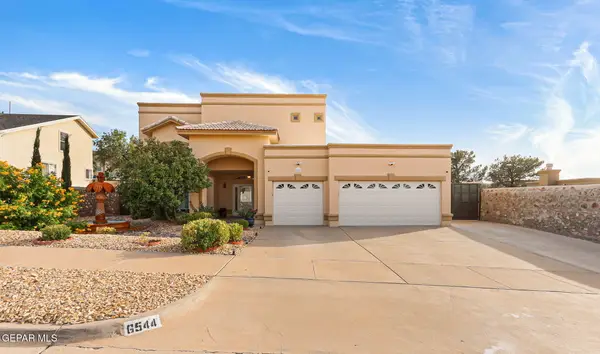 $559,000Active4 beds 4 baths2,542 sq. ft.
$559,000Active4 beds 4 baths2,542 sq. ft.6544 Royal Ridge Drive, El Paso, TX 79912
MLS# 930925Listed by: EP REAL ESTATE ADVISOR GROUP - New
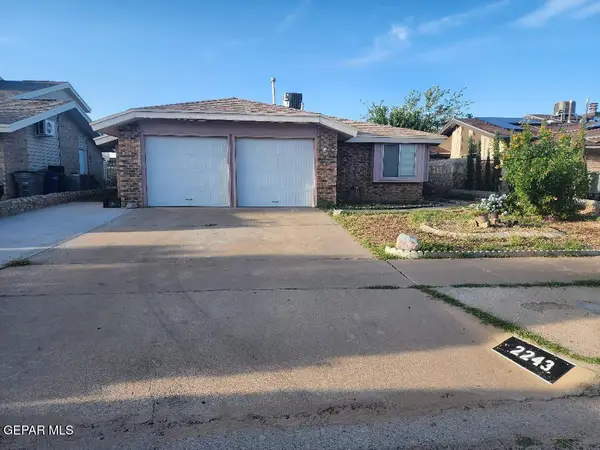 $189,900Active3 beds 1 baths1,116 sq. ft.
$189,900Active3 beds 1 baths1,116 sq. ft.2243 Robert Wynn Drive, El Paso, TX 79936
MLS# 930917Listed by: HOME PROS REAL ESTATE GROUP
