401 Ana Way #B, El Paso, TX 79912
Local realty services provided by:Better Homes and Gardens Real Estate Elevate
401 Ana Way #B,El Paso, TX 79912
$320,000
- 3 Beds
- 3 Baths
- 1,783 sq. ft.
- Single family
- Active
Listed by: debbi hester
Office: era sellers & buyers real esta
MLS#:929411
Source:TX_GEPAR
Price summary
- Price:$320,000
- Price per sq. ft.:$179.47
About this home
Excellent Rental Opportunity in a great walkable neighborhood. FRESHLY SEALED ROOF AND DRIVEWAY.
A trophy view lot on a charming canyon. This custom two-story duplex (Unit B) is tucked away in a quiet cul-de-sac and offers exceptional quality throughout.
Featuring 3 bedrooms, 2.5 bathrooms, and a spacious layout with soaring ceilings, ceiling fans, and cool refrigerated AC. The attached 2-car garage includes washer/ dryer connections and a bonus room-perfect as a maid's quarters, office, or hobby space. The kitchen is outfitted with extended custom cabinetry, granite countertops, a stylish backsplash, recessed lighting, an island and stainless steel appliances including a dishwasher, microwave, gas stove, range hood and refrigerator. Upstairs, the master suite offers a balcony, spacious his and hers walk-in closet, double sinks, and a luxurious jetted tub. Two additional guest bedrooms, a full bath, and a serene terrace with Mountain views complete the upper level.
Contact an agent
Home facts
- Year built:2011
- Listing ID #:929411
- Added:195 day(s) ago
- Updated:December 18, 2025 at 04:35 PM
Rooms and interior
- Bedrooms:3
- Total bathrooms:3
- Full bathrooms:2
- Half bathrooms:1
- Living area:1,783 sq. ft.
Heating and cooling
- Cooling:Ceiling Fan(s), Refrigerated
- Heating:Central
Structure and exterior
- Year built:2011
- Building area:1,783 sq. ft.
- Lot area:0.09 Acres
Schools
- High school:Franklin
- Middle school:Brown
- Elementary school:Guerrero
Utilities
- Water:City
Finances and disclosures
- Price:$320,000
- Price per sq. ft.:$179.47
New listings near 401 Ana Way #B
- New
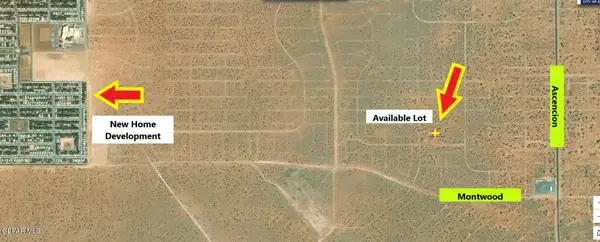 $9,500Active0.23 Acres
$9,500Active0.23 Acres5 Hingman, El Paso, TX 79928
MLS# 935311Listed by: RE/MAX ASSOCIATES - New
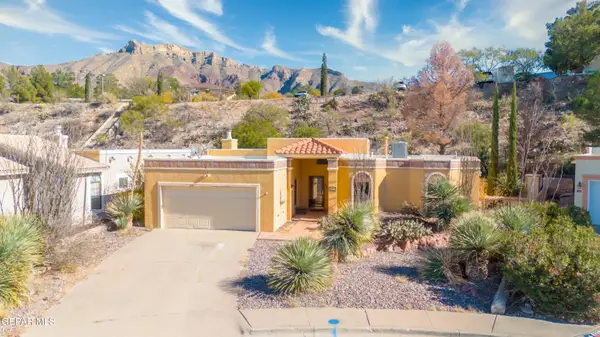 $340,000Active3 beds 2 baths2,010 sq. ft.
$340,000Active3 beds 2 baths2,010 sq. ft.822 Via Descanso Drive, El Paso, TX 79912
MLS# 935313Listed by: WINHILL ADVISORS - KIRBY - New
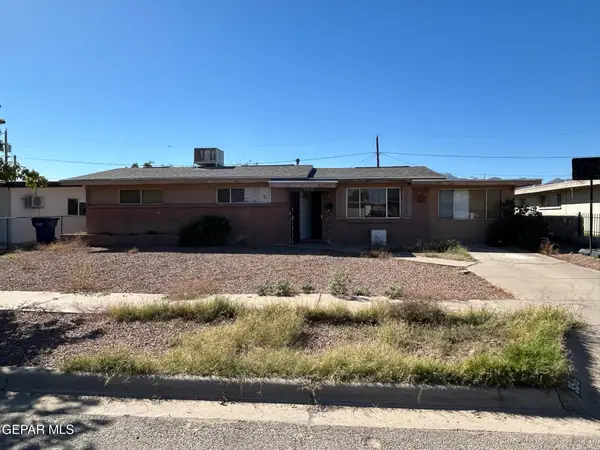 $99,900Active3 beds 1 baths1,236 sq. ft.
$99,900Active3 beds 1 baths1,236 sq. ft.9516 Iris Drive, El Paso, TX 79924
MLS# 935314Listed by: MISSION REAL ESTATE GROUP - New
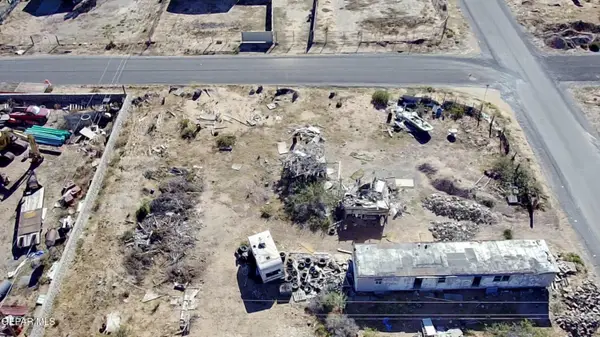 $80,000Active0.31 Acres
$80,000Active0.31 AcresTBD Emma Lane, El Paso, TX 79938
MLS# 935306Listed by: TEXAS ALLY REAL ESTATE GROUP - New
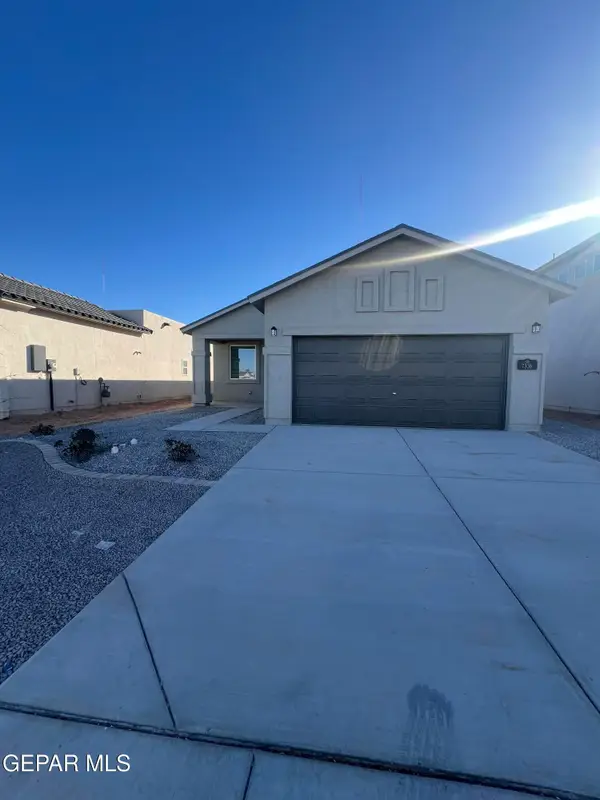 $239,950Active3 beds 2 baths1,321 sq. ft.
$239,950Active3 beds 2 baths1,321 sq. ft.7336 Norte Brasil Drive, El Paso, TX 79934
MLS# 935309Listed by: WINTERBERG REALTY - New
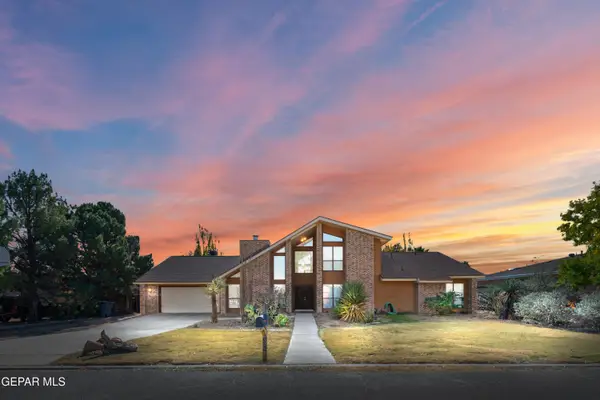 $515,000Active4 beds 2 baths3,202 sq. ft.
$515,000Active4 beds 2 baths3,202 sq. ft.324 Rio Estancia Drive, El Paso, TX 79932
MLS# 935303Listed by: ERA SELLERS & BUYERS REAL ESTA - New
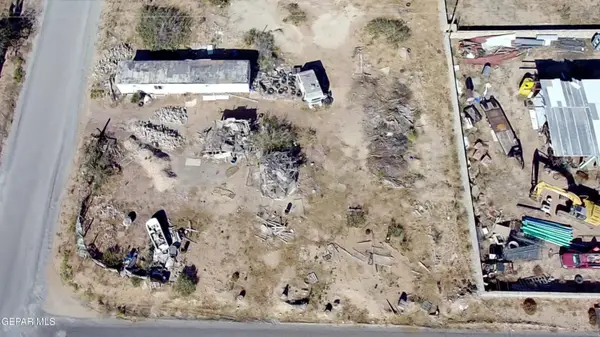 $75,000Active0.25 Acres
$75,000Active0.25 AcresTBD Emma Lane, El Paso, TX 79938
MLS# 935304Listed by: TEXAS ALLY REAL ESTATE GROUP - Open Sat, 7 to 9pmNew
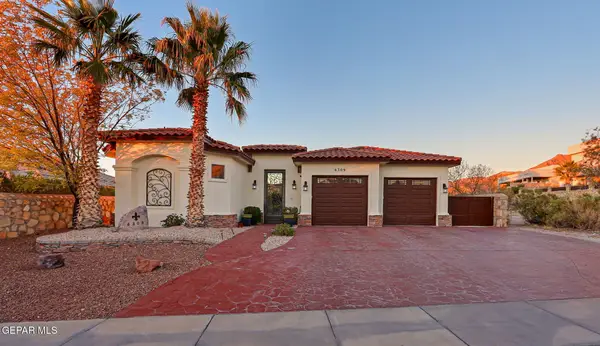 $479,777Active4 beds 3 baths2,104 sq. ft.
$479,777Active4 beds 3 baths2,104 sq. ft.6309 Casper Ridge Drive, El Paso, TX 79912
MLS# 935299Listed by: SANDY MESSER AND ASSOCIATES - New
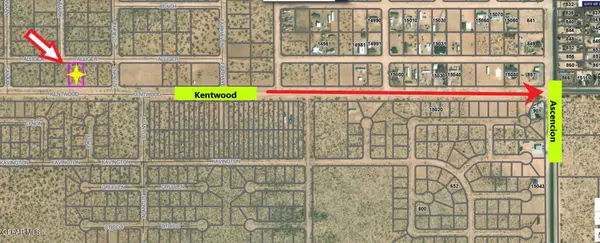 $22,995Active0.5 Acres
$22,995Active0.5 Acres5 Kentwood, El Paso, TX 79928
MLS# 935296Listed by: RE/MAX ASSOCIATES - New
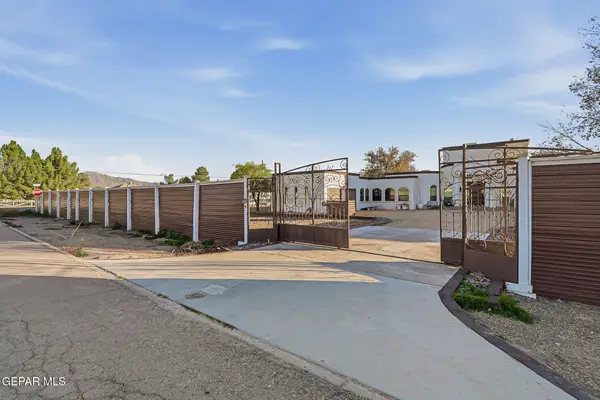 $919,999Active4 beds 2 baths4,363 sq. ft.
$919,999Active4 beds 2 baths4,363 sq. ft.800 Smokey Ridge Court, El Paso, TX 79932
MLS# 935297Listed by: HOME PROS REAL ESTATE GROUP
