4011 Las Vegas Drive, El Paso, TX 79902
Local realty services provided by:Better Homes and Gardens Real Estate Elevate
Listed by: manuel silva
Office: jpar ep (869)
MLS#:915653
Source:TX_GEPAR
Price summary
- Price:$680,000
- Price per sq. ft.:$241.99
About this home
Situated in the sought-after Mission Hills area, this beautifully renovated 4-bedroom, 3-bath gem offers 2,810 sq. ft. of bright, open living space—just minutes from UTEP, Downtown El Paso, and Mesa Street. Modern finishes abound, from sleek quartz countertops to a suite of brand-new appliances that elevate the gourmet kitchen. The airy layout seamlessly flows into inviting living and dining areas, while floating vanities in two updated bathrooms create a fresh, contemporary feel. Retreat to a luxurious primary suite with dual walk-in closets, a walk-in shower, and double-pane windows that bathe each room in natural light. Designed for year-round comfort, the home boasts dual refrigerated air and heating units. Step outside to take in panoramic views—city lights in the rear & mountain vistas in the front—while enjoying the professionally landscaped yards equipped with sprinkler systems. With a two-car attached garage and proximity to local dining and entertainment, this home is one you don't want to miss!
Contact an agent
Home facts
- Year built:1956
- Listing ID #:915653
- Added:327 day(s) ago
- Updated:December 18, 2025 at 04:35 PM
Rooms and interior
- Bedrooms:4
- Total bathrooms:2
- Full bathrooms:2
- Living area:2,810 sq. ft.
Heating and cooling
- Cooling:Central Air, Refrigerated
- Heating:Central, Forced Air
Structure and exterior
- Year built:1956
- Building area:2,810 sq. ft.
- Lot area:0.27 Acres
Schools
- High school:Elpaso
- Middle school:Wiggs
- Elementary school:Mesita
Utilities
- Water:City
Finances and disclosures
- Price:$680,000
- Price per sq. ft.:$241.99
New listings near 4011 Las Vegas Drive
- New
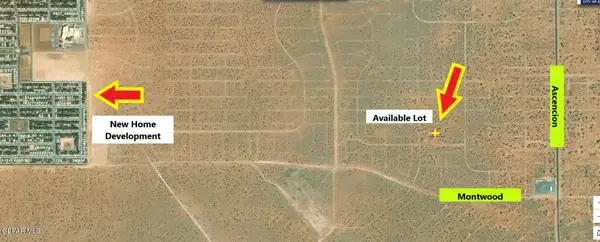 $9,500Active0.23 Acres
$9,500Active0.23 Acres5 Hingman, El Paso, TX 79928
MLS# 935311Listed by: RE/MAX ASSOCIATES - New
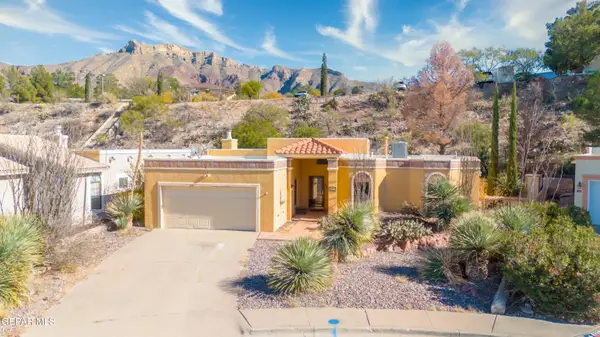 $340,000Active3 beds 2 baths2,010 sq. ft.
$340,000Active3 beds 2 baths2,010 sq. ft.822 Via Descanso Drive, El Paso, TX 79912
MLS# 935313Listed by: WINHILL ADVISORS - KIRBY - New
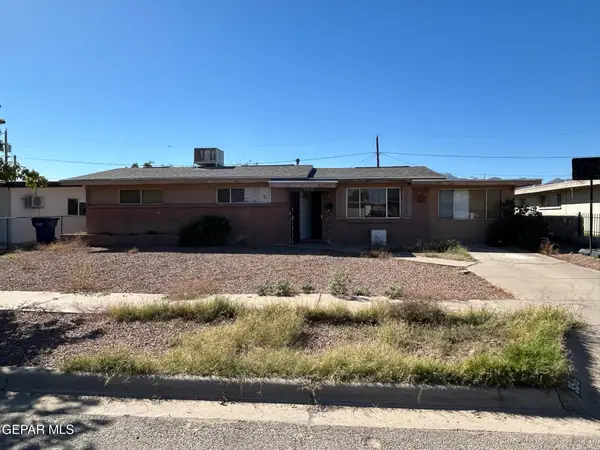 $99,900Active3 beds 1 baths1,236 sq. ft.
$99,900Active3 beds 1 baths1,236 sq. ft.9516 Iris Drive, El Paso, TX 79924
MLS# 935314Listed by: MISSION REAL ESTATE GROUP - New
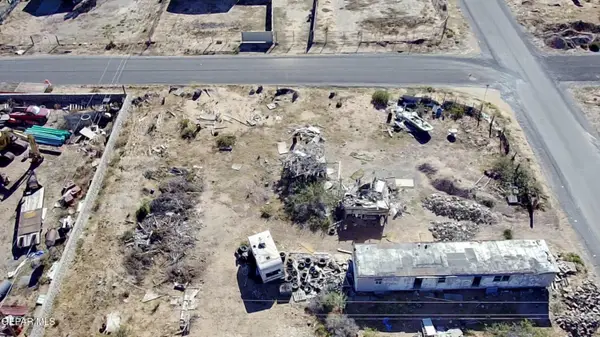 $80,000Active0.31 Acres
$80,000Active0.31 AcresTBD Emma Lane, El Paso, TX 79938
MLS# 935306Listed by: TEXAS ALLY REAL ESTATE GROUP - New
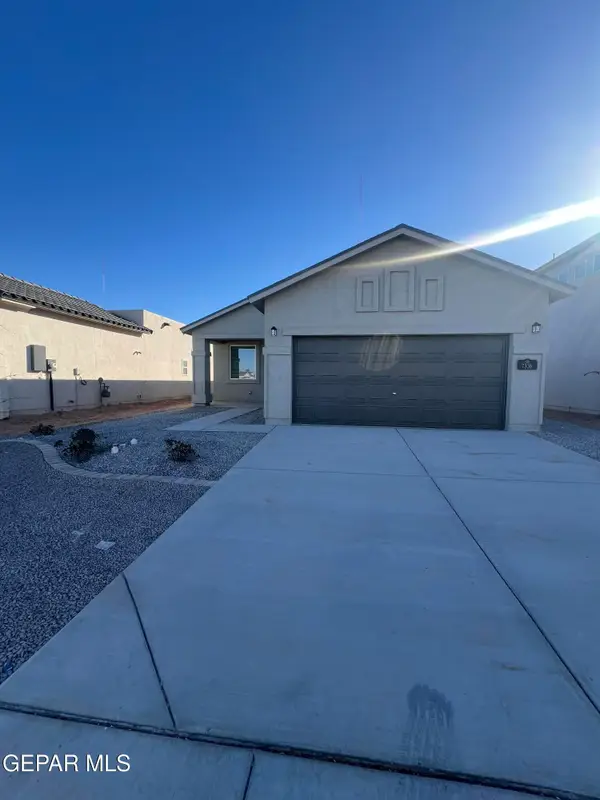 $239,950Active3 beds 2 baths1,321 sq. ft.
$239,950Active3 beds 2 baths1,321 sq. ft.7336 Norte Brasil Drive, El Paso, TX 79934
MLS# 935309Listed by: WINTERBERG REALTY - New
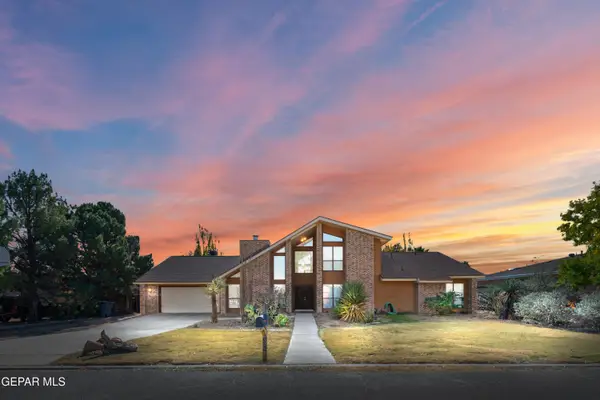 $515,000Active4 beds 2 baths3,202 sq. ft.
$515,000Active4 beds 2 baths3,202 sq. ft.324 Rio Estancia Drive, El Paso, TX 79932
MLS# 935303Listed by: ERA SELLERS & BUYERS REAL ESTA - New
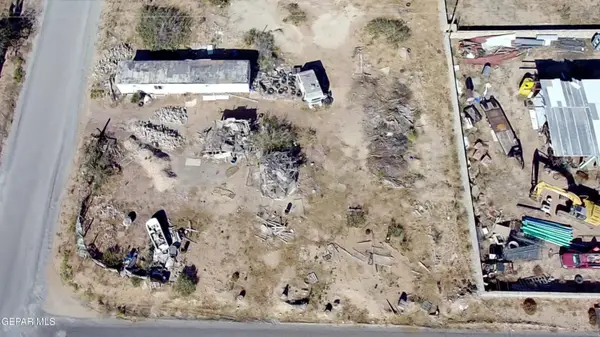 $75,000Active0.25 Acres
$75,000Active0.25 AcresTBD Emma Lane, El Paso, TX 79938
MLS# 935304Listed by: TEXAS ALLY REAL ESTATE GROUP - Open Sat, 7 to 9pmNew
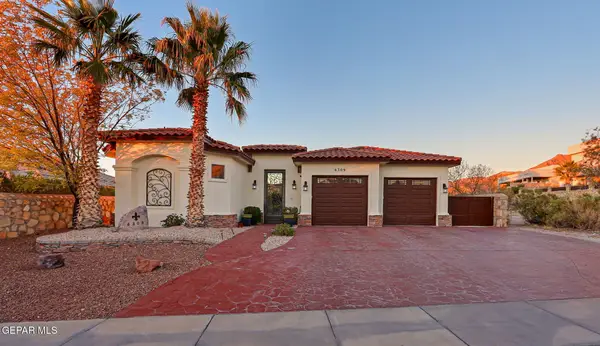 $479,777Active4 beds 3 baths2,104 sq. ft.
$479,777Active4 beds 3 baths2,104 sq. ft.6309 Casper Ridge Drive, El Paso, TX 79912
MLS# 935299Listed by: SANDY MESSER AND ASSOCIATES - New
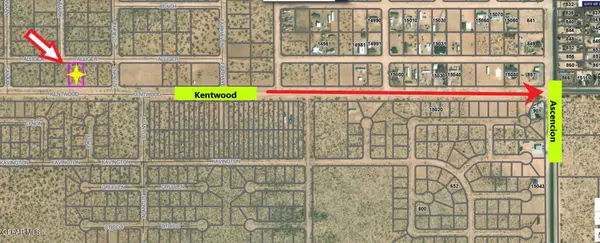 $22,995Active0.5 Acres
$22,995Active0.5 Acres5 Kentwood, El Paso, TX 79928
MLS# 935296Listed by: RE/MAX ASSOCIATES - New
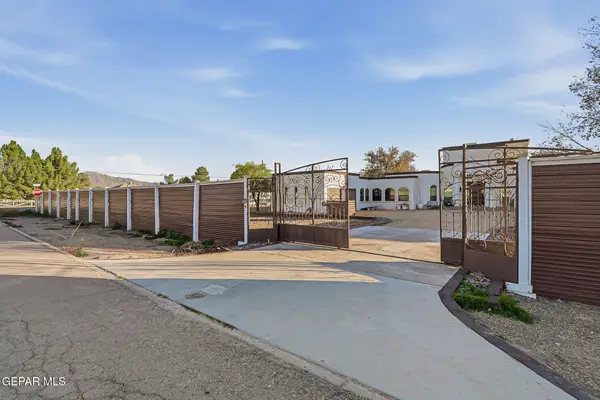 $919,999Active4 beds 2 baths4,363 sq. ft.
$919,999Active4 beds 2 baths4,363 sq. ft.800 Smokey Ridge Court, El Paso, TX 79932
MLS# 935297Listed by: HOME PROS REAL ESTATE GROUP
