4029 Lincoln Avenue, El Paso, TX 79930
Local realty services provided by:Better Homes and Gardens Real Estate Elevate
Listed by: david bagby cantu
Office: alpha omega real estate group llc.
MLS#:929004
Source:TX_GEPAR
Price summary
- Price:$179,950
- Price per sq. ft.:$162.12
About this home
New Roof will be installed before closing! Nestled on a corner lot, this home features 3 bedrooms, 1 full bathroom, 1,110 SqFt, + a detached 1-car garage w/ alley access. Located just minutes from Ft. Bliss, this home provides unmatched convenience for military families! Quick access to HWY 54, Loop 375, and I-10 makes commuting a breeze. Nearby parks and established neighborhoods offer a welcoming community feel. Recent upgrades include refrigerated air, new flooring, updated plumbing & lighting fixtures, updated electric panel, LED spotlights & a beautifully finished kitchen with butcher block countertops, new cabinetry and backsplash. Enjoy the convenience of nearby grocery stores & shopping centers. Entertainment options abound with quick access to one of El Paso's best restaurant scenes at 5-Points, surrounding Historic Districts and close proximity to Downtown/UTEP! This property is an excellent opportunity for first-time buyers seeking a move-in ready home in a prime location! Schedule a tour today
Contact an agent
Home facts
- Year built:1964
- Listing ID #:929004
- Added:107 day(s) ago
- Updated:October 18, 2025 at 04:10 PM
Rooms and interior
- Bedrooms:3
- Total bathrooms:1
- Full bathrooms:1
- Living area:1,110 sq. ft.
Heating and cooling
- Cooling:Refrigerated
- Heating:Central
Structure and exterior
- Year built:1964
- Building area:1,110 sq. ft.
- Lot area:0.14 Acres
Schools
- High school:Austin
- Middle school:Captain Gabriel Navarrete Middle School
- Elementary school:Travis
Utilities
- Water:City
Finances and disclosures
- Price:$179,950
- Price per sq. ft.:$162.12
New listings near 4029 Lincoln Avenue
- New
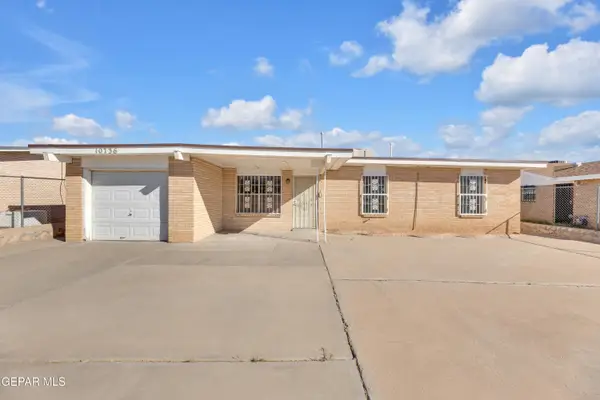 $177,000Active4 beds 2 baths1,822 sq. ft.
$177,000Active4 beds 2 baths1,822 sq. ft.10736 Murphy Street, El Paso, TX 79924
MLS# 934902Listed by: EXP REALTY LLC - New
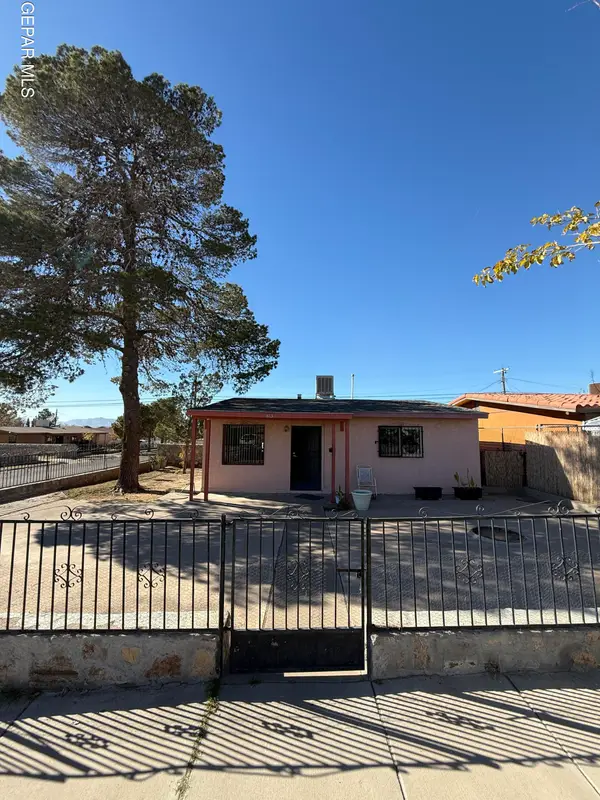 $200,000Active3 beds 1 baths928 sq. ft.
$200,000Active3 beds 1 baths928 sq. ft.813 Santa Barbara Drive, El Paso, TX 79915
MLS# 934885Listed by: CLEARVIEW REALTY - New
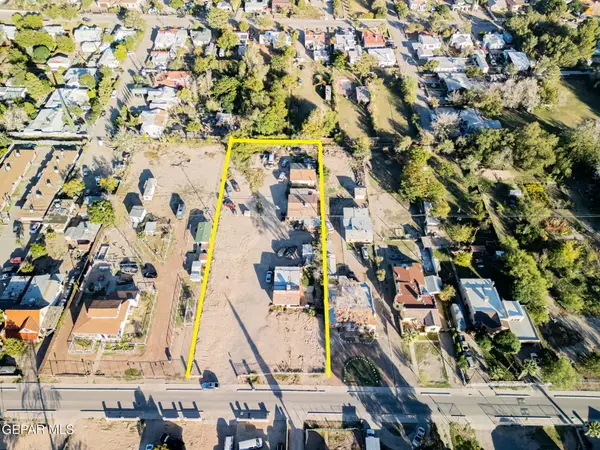 $640,000Active2 beds 1 baths1,056 sq. ft.
$640,000Active2 beds 1 baths1,056 sq. ft.178 S Glenwood Street, El Paso, TX 79905
MLS# 934888Listed by: THE WILLIAMS ADVANCED REALTY TEAM (THE WAR TEAM) - New
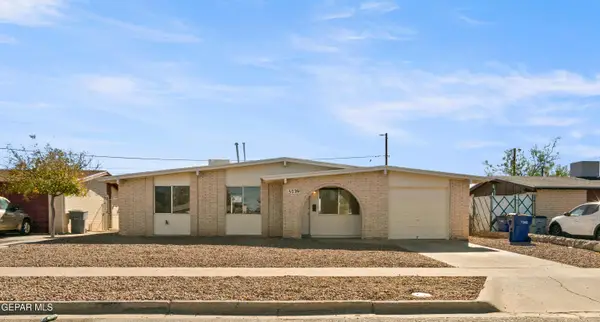 $187,500Active3 beds 1 baths1,222 sq. ft.
$187,500Active3 beds 1 baths1,222 sq. ft.5726 Sherbrooke Avenue, El Paso, TX 79924
MLS# 934891Listed by: MAJESTIC, REALTORS - New
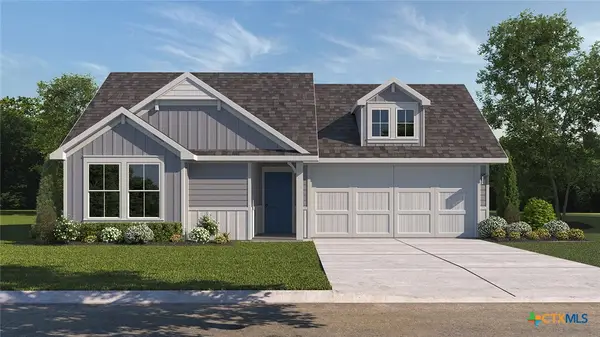 $250,470Active3 beds 2 baths1,263 sq. ft.
$250,470Active3 beds 2 baths1,263 sq. ft.6915 Gilbert Drive, Killeen, TX 76549
MLS# 599724Listed by: NEXTHOME TROPICANA REALTY - New
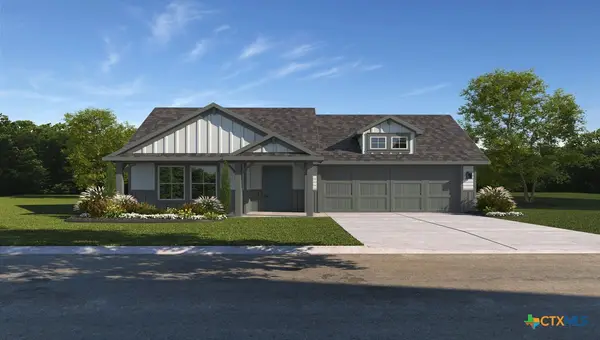 $308,205Active4 beds 2 baths1,873 sq. ft.
$308,205Active4 beds 2 baths1,873 sq. ft.6801 Gilbert Drive, Killeen, TX 76549
MLS# 599727Listed by: NEXTHOME TROPICANA REALTY - New
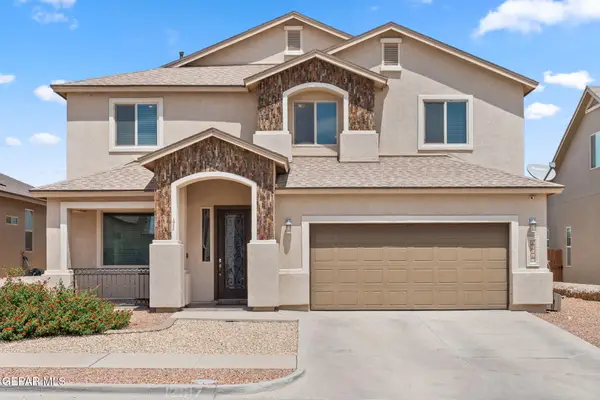 $449,990Active4 beds 2 baths3,151 sq. ft.
$449,990Active4 beds 2 baths3,151 sq. ft.12617 Arrow Weed Drive, El Paso, TX 79928
MLS# 934877Listed by: HOME GUIDE REAL ESTATE LLC - New
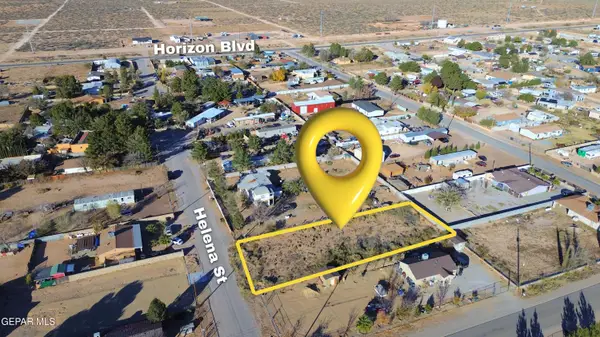 $69,000Active0.34 Acres
$69,000Active0.34 Acres190 Helena Street, El Paso, TX 79928
MLS# 934880Listed by: KELLER WILLIAMS REALTY - New
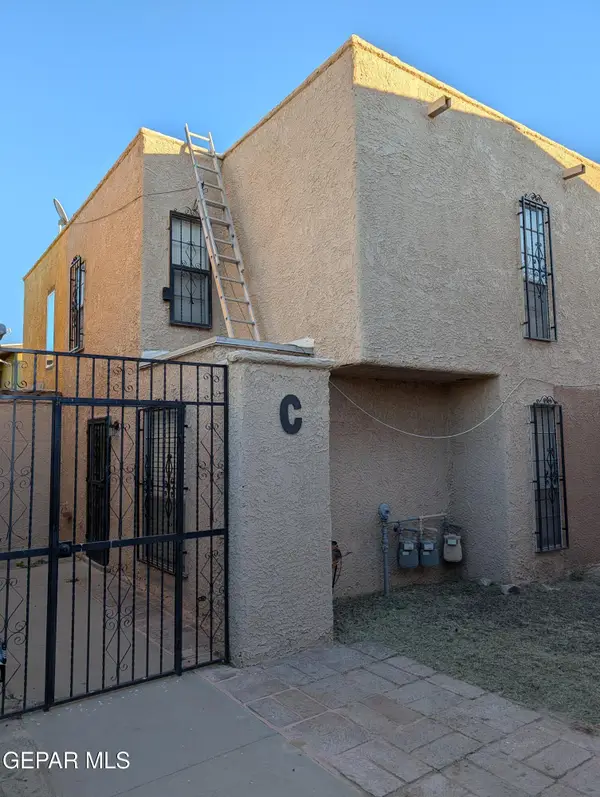 $135,000Active-- beds -- baths725 sq. ft.
$135,000Active-- beds -- baths725 sq. ft.10628 Cuatro Vistas Drive #C, El Paso, TX 79935
MLS# 934884Listed by: COLONIAL REAL ESTATE - Open Sat, 11am to 5pmNew
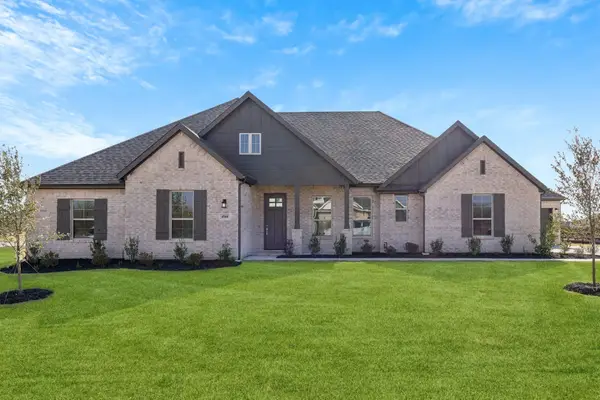 $603,643Active5 beds 4 baths3,227 sq. ft.
$603,643Active5 beds 4 baths3,227 sq. ft.4560 Night Hawk Trail, Waxahachie, TX 75165
MLS# 21129952Listed by: PINNACLE REALTY ADVISORS
