405 Los Seris Place, El Paso, TX 79912
Local realty services provided by:Better Homes and Gardens Real Estate Elevate
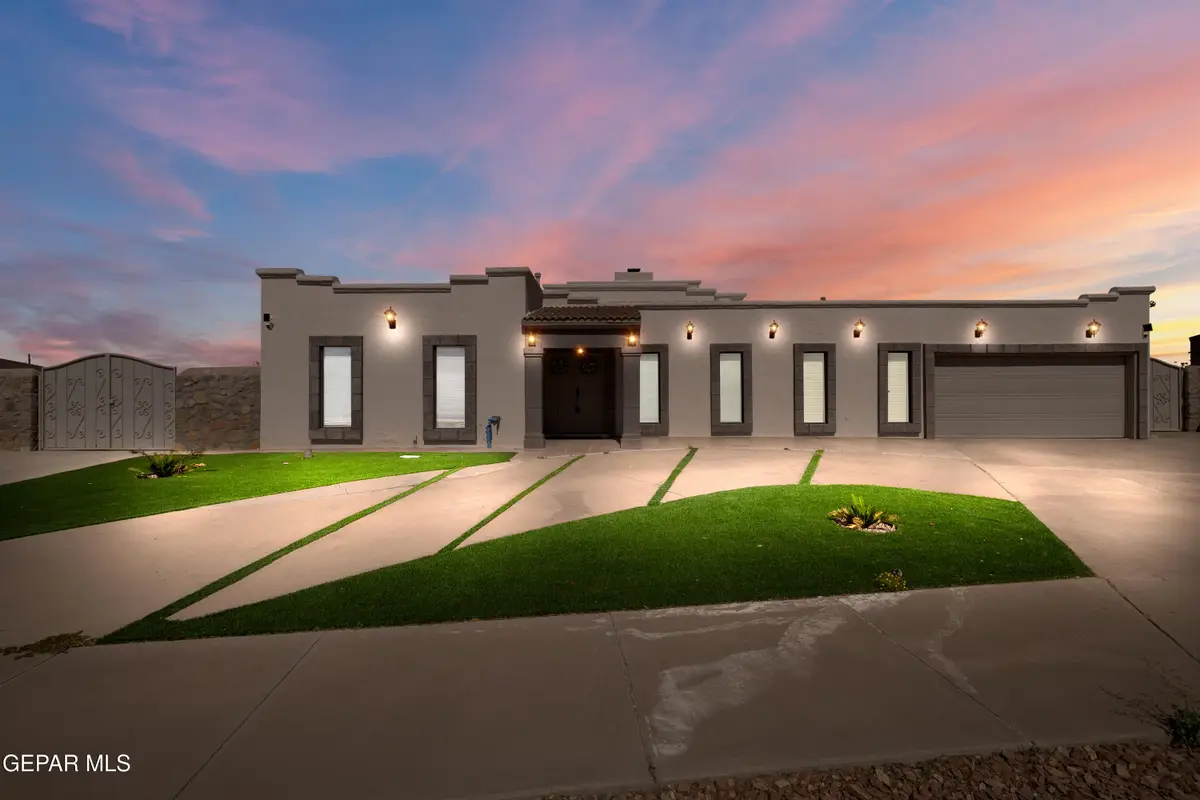
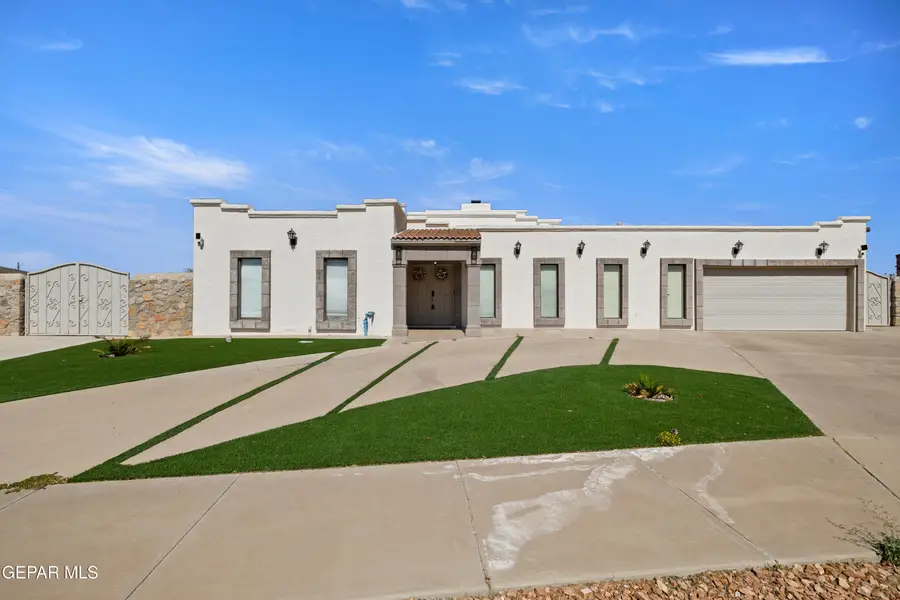
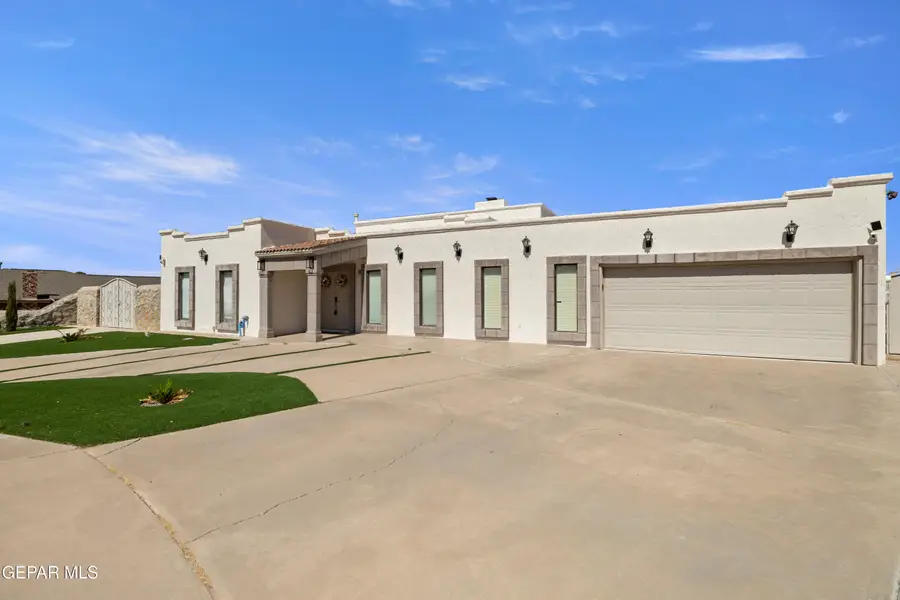
Listed by:robinson roacho
Office:keller williams heritage
MLS#:924721
Source:TX_GEPAR
Price summary
- Price:$574,000
- Price per sq. ft.:$182.22
About this home
STUNNING RESIDENCE WITH PANORAMIC VIEWS! This exceptional home offers breathtaking valley and mountain vistas from its prime cul-de-sac location. The designer kitchen features elegant calacatta quartz countertops, premium black stainless appliances, and a spectacular 8-person island perfect for entertaining. Custom coffee and wet bars elevate the hosting experience. Luxurious 24''x48'' high-gloss porcelain tiles flow throughout, complemented by high-end Sheer Elegance blinds. The outdoor oasis boasts a sparkling pool, covered pergola with outdoor kitchen, and meticulously maintained synthetic turf supported by automatic irrigation. This single-story home offers 4 bedrooms, 3.5 bathrooms, plus a stunning second-floor game room with panoramic views. Additional features include a home office and RV/trailer parking with dedicated gate. This residence masterfully combines luxury, comfort, and sophisticated living. Don't miss this dream home!
Contact an agent
Home facts
- Year built:1976
- Listing Id #:924721
- Added:58 day(s) ago
- Updated:July 18, 2025 at 03:54 PM
Rooms and interior
- Bedrooms:4
- Total bathrooms:4
- Full bathrooms:3
- Half bathrooms:1
- Living area:3,150 sq. ft.
Heating and cooling
- Cooling:Central Air
- Heating:Central
Structure and exterior
- Year built:1976
- Building area:3,150 sq. ft.
- Lot area:0.3 Acres
Schools
- High school:Coronado
- Middle school:Morehead
- Elementary school:Rivera
Utilities
- Water:City
Finances and disclosures
- Price:$574,000
- Price per sq. ft.:$182.22
New listings near 405 Los Seris Place
- New
 $387,500Active3 beds 3 baths1,933 sq. ft.
$387,500Active3 beds 3 baths1,933 sq. ft.12315 Houghton Springs, El Paso, TX 79928
MLS# 928258Listed by: EXP REALTY LLC - New
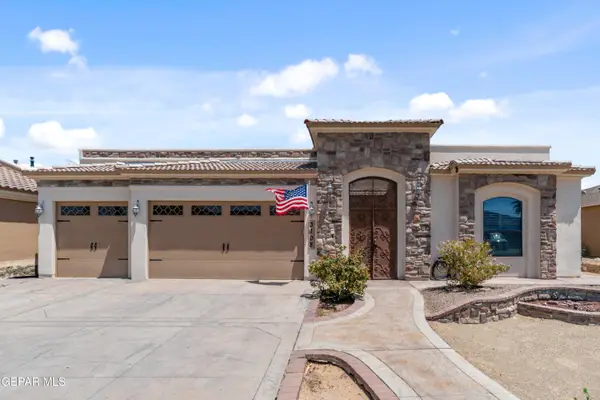 $390,000Active4 beds 3 baths2,444 sq. ft.
$390,000Active4 beds 3 baths2,444 sq. ft.3108 Destiny Point Drive, El Paso, TX 79938
MLS# 928369Listed by: HOME PROS REAL ESTATE GROUP - New
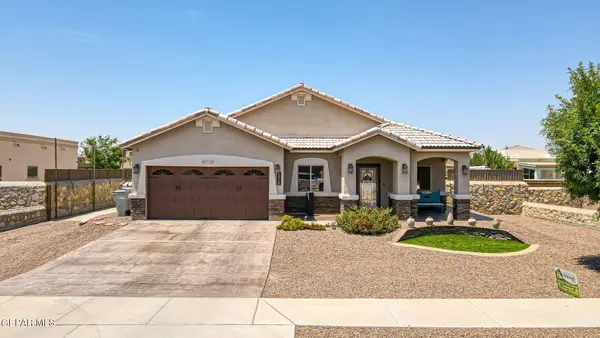 $455,000Active3 beds 2 baths2,420 sq. ft.
$455,000Active3 beds 2 baths2,420 sq. ft.5713 Valley Laurel Street, El Paso, TX 79932
MLS# 928372Listed by: RP REALTY INC. - New
 $305,950Active4 beds 2 baths1,644 sq. ft.
$305,950Active4 beds 2 baths1,644 sq. ft.3832 Course Street, El Paso, TX 79938
MLS# 928373Listed by: EXIT ELITE REALTY - New
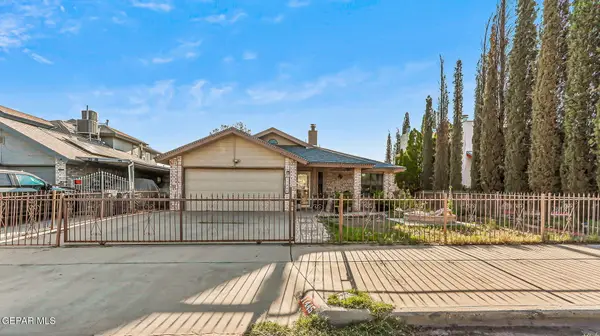 Listed by BHGRE$215,000Active3 beds 2 baths1,476 sq. ft.
Listed by BHGRE$215,000Active3 beds 2 baths1,476 sq. ft.11445 David Carrasco Drive, El Paso, TX 79936
MLS# 928376Listed by: ERA SELLERS & BUYERS REAL ESTA - New
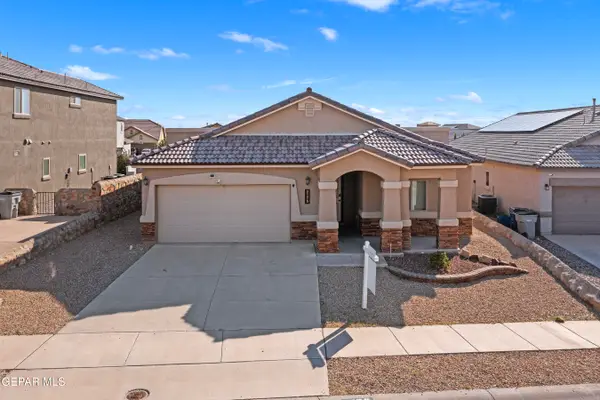 $320,000Active4 beds 2 baths1,821 sq. ft.
$320,000Active4 beds 2 baths1,821 sq. ft.2175 Enchanted Brim Drive, El Paso, TX 79911
MLS# 928364Listed by: KELLER WILLIAMS REALTY - New
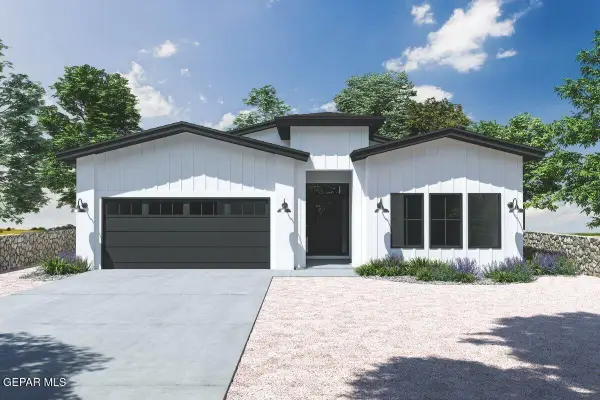 $331,450Active3 beds 2 baths1,815 sq. ft.
$331,450Active3 beds 2 baths1,815 sq. ft.13933 Summer Wave Avenue, El Paso, TX 79928
MLS# 928367Listed by: HARRIS REAL ESTATE GROUP, INC. 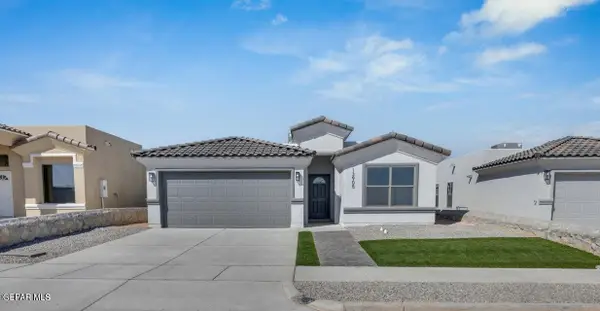 Listed by BHGRE$277,950Pending3 beds 2 baths1,583 sq. ft.
Listed by BHGRE$277,950Pending3 beds 2 baths1,583 sq. ft.3825 Perspective Street, El Paso, TX 79938
MLS# 928363Listed by: ERA SELLERS & BUYERS REAL ESTA- New
 $335,950Active4 beds 2 baths1,865 sq. ft.
$335,950Active4 beds 2 baths1,865 sq. ft.15213 Expectation Avenue, El Paso, TX 79938
MLS# 928353Listed by: HARRIS REAL ESTATE GROUP, INC. - New
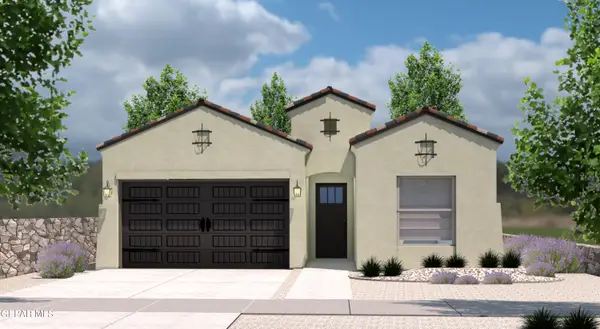 $303,950Active3 beds 2 baths1,605 sq. ft.
$303,950Active3 beds 2 baths1,605 sq. ft.15217 Expectation Avenue, El Paso, TX 79938
MLS# 928357Listed by: HARRIS REAL ESTATE GROUP, INC.
