4072 Loma Dante, El Paso, TX 79938
Local realty services provided by:Better Homes and Gardens Real Estate Elevate
Listed by:rosy m saucedo
Office:keller williams realty
MLS#:927273
Source:TX_GEPAR
Price summary
- Price:$276,950
- Price per sq. ft.:$120.31
About this home
You'll love this beautifully-maintained 2-story home with a nice community park in front & no neighbors directly behind. Step inside to find an office near the front door + a handy 1/2 bath. The handsome kitchen features dark cabinets, custom tile backsplashes, a corner pantry, & a whimsical lighting fixture above the elevated bar/island. The floor plan flows into a dining area & living space offering full-height ceilings & loads of light from clerestory windows - a very livable layout with contemporary flair! 3 bedrooms & 2 full baths include a comfortable first floor primary suite. The en suite bath here boasts a dual-sink vanity, a generous shower, & a large walk-in closet. Carpeted stairs lead to a large loft (so versatile) that looks down over the living/dining room. 2 bedrooms upstairs share a full bath that has another twin-sink vanity. The backyard has both open patio space & a stamped concrete slab topped by a lovely pergola. Fence-topped rock walls provide privacy from the side neighbors. WOW!
Contact an agent
Home facts
- Year built:2016
- Listing ID #:927273
- Added:57 day(s) ago
- Updated:August 29, 2025 at 09:57 PM
Rooms and interior
- Bedrooms:3
- Total bathrooms:3
- Full bathrooms:2
- Half bathrooms:1
- Living area:2,302 sq. ft.
Heating and cooling
- Cooling:Refrigerated
- Heating:Central
Structure and exterior
- Year built:2016
- Building area:2,302 sq. ft.
- Lot area:0.12 Acres
Schools
- High school:Pebble Hills
- Middle school:Manuel R Puentes
- Elementary school:Chester E Jordan
Utilities
- Water:City
Finances and disclosures
- Price:$276,950
- Price per sq. ft.:$120.31
New listings near 4072 Loma Dante
- New
 $250,000Active3 beds 2 baths1,521 sq. ft.
$250,000Active3 beds 2 baths1,521 sq. ft.1444 Sara Danielle Place, El Paso, TX 79936
MLS# 930938Listed by: HOME PROS REAL ESTATE GROUP - New
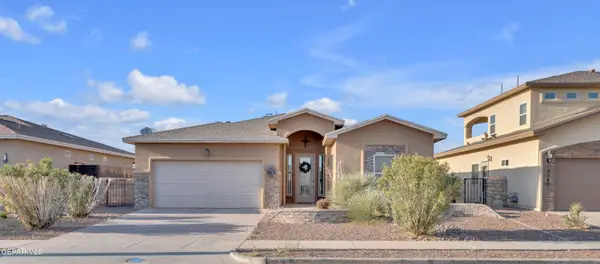 $265,500Active3 beds 2 baths1,823 sq. ft.
$265,500Active3 beds 2 baths1,823 sq. ft.14545 Long Shadow Avenue, El Paso, TX 79938
MLS# 930939Listed by: EXP REALTY LLC - New
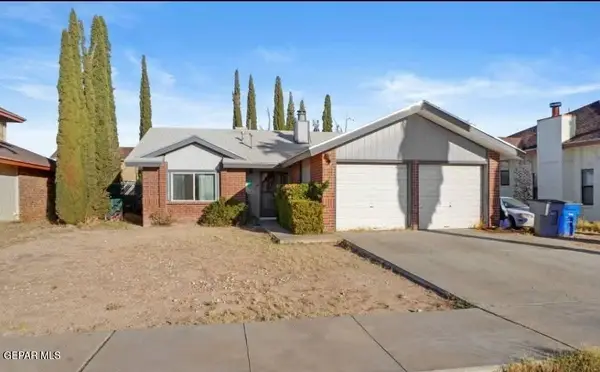 $169,900Active3 beds 1 baths1,116 sq. ft.
$169,900Active3 beds 1 baths1,116 sq. ft.2808 Lake Champlain Street, El Paso, TX 79936
MLS# 930932Listed by: HOME PROS REAL ESTATE GROUP - New
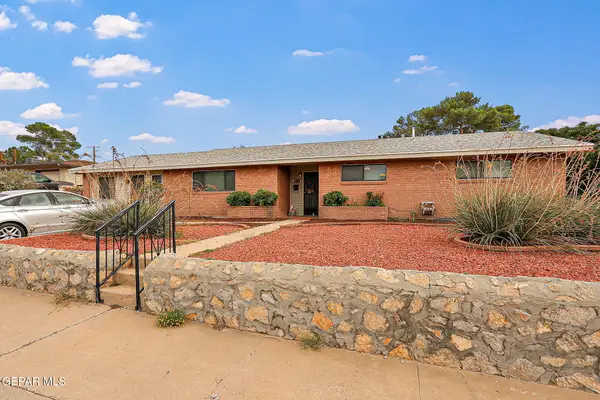 $349,900Active4 beds 1 baths2,433 sq. ft.
$349,900Active4 beds 1 baths2,433 sq. ft.313 Granada Avenue, El Paso, TX 79912
MLS# 930920Listed by: SANDY MESSER AND ASSOCIATES - Open Fri, 10pm to 12amNew
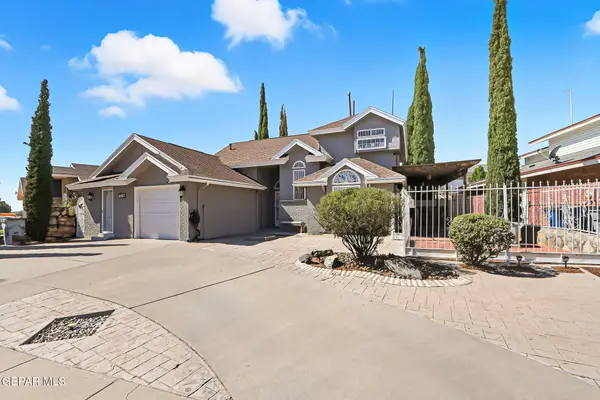 $250,000Active4 beds 1 baths1,848 sq. ft.
$250,000Active4 beds 1 baths1,848 sq. ft.10917 Whitehall Drive, El Paso, TX 79934
MLS# 930921Listed by: HOME PROS REAL ESTATE GROUP - New
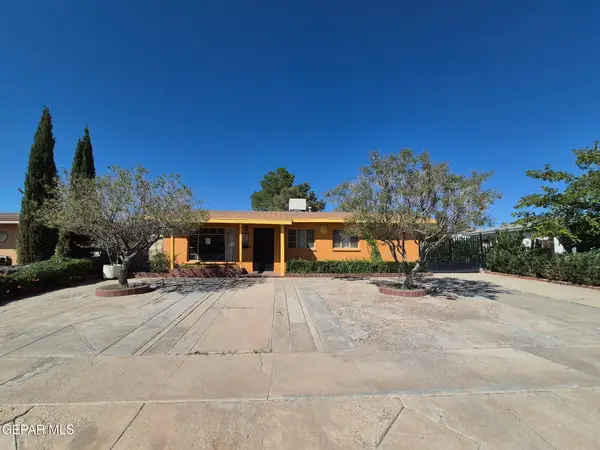 $149,950Active2 beds 1 baths1,120 sq. ft.
$149,950Active2 beds 1 baths1,120 sq. ft.7421 Alpine Drive, El Paso, TX 79915
MLS# 930923Listed by: MRG REALTY LLC - New
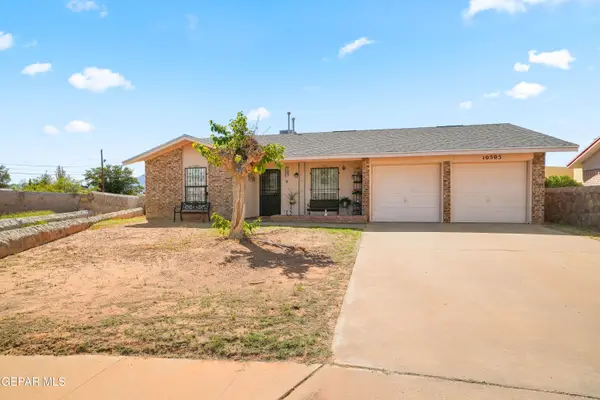 $220,000Active3 beds -- baths1,356 sq. ft.
$220,000Active3 beds -- baths1,356 sq. ft.10505 Appaloosa Place, El Paso, TX 79924
MLS# 930924Listed by: CLEARVIEW REALTY - New
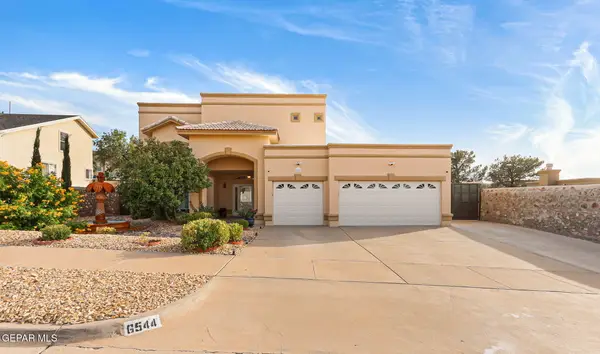 $559,000Active4 beds 4 baths2,542 sq. ft.
$559,000Active4 beds 4 baths2,542 sq. ft.6544 Royal Ridge Drive, El Paso, TX 79912
MLS# 930925Listed by: EP REAL ESTATE ADVISOR GROUP - New
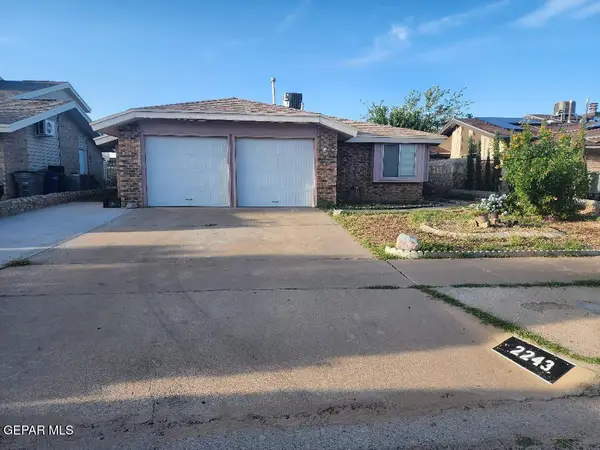 $189,900Active3 beds 1 baths1,116 sq. ft.
$189,900Active3 beds 1 baths1,116 sq. ft.2243 Robert Wynn Drive, El Paso, TX 79936
MLS# 930917Listed by: HOME PROS REAL ESTATE GROUP - New
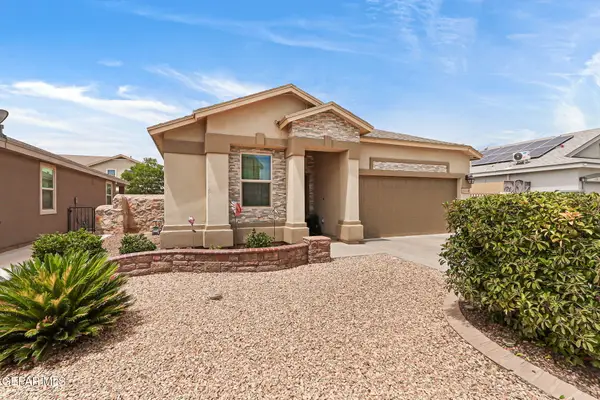 $284,950Active3 beds 2 baths1,590 sq. ft.
$284,950Active3 beds 2 baths1,590 sq. ft.1173 Asherton Place, El Paso, TX 79928
MLS# 930912Listed by: HOME PROS REAL ESTATE GROUP
