4122 Cumberland Avenue, El Paso, TX 79903
Local realty services provided by:Better Homes and Gardens Real Estate Elevate
Listed by: marco a sapien
Office: home pros real estate group
MLS#:922985
Source:TX_GEPAR
Price summary
- Price:$339,000
- Price per sq. ft.:$210.95
About this home
Beautifully and extensively remodeled home in convenient central location. Main house has 2 bedrooms 1 bath original hardwood floors in main living/dining and bedrooms. Has third room which may be used as a bedroom or office. Laundry closet located in this room. The cherry on top is the rear 1 bedroom apartment with living area 1 bath and large eat in kitchen with laundry closet for stackable washer/dryer. Apartment has separate electric meter and both main and apartment have new roof and new refrigeration unit. Fresh paint in and out, new windows, new cabinetry, quartz countertops, stainless steel dishwasher, micro hood, and gas range. Carport covers 2 cars, and driveway about 5. New doors, lighting fixtures, and faucets. Appliances in the apartment are also new to include a micro hood. Ample backyard with large gate leading to alley. Large storage shed and large cement slab ready for your next project wether it be a pergola or grilling area, you have the space. So much stuff you need to see for yourself!
Contact an agent
Home facts
- Year built:1924
- Listing ID #:922985
- Added:211 day(s) ago
- Updated:December 18, 2025 at 04:35 PM
Rooms and interior
- Bedrooms:3
- Living area:1,607 sq. ft.
Heating and cooling
- Cooling:Refrigerated, Window Unit(s)
- Heating:Forced Air
Structure and exterior
- Year built:1924
- Building area:1,607 sq. ft.
- Lot area:0.16 Acres
Schools
- High school:Austin
- Middle school:Captain Gabriel Navarrete Middle School
- Elementary school:Coldwell
Utilities
- Water:City
Finances and disclosures
- Price:$339,000
- Price per sq. ft.:$210.95
New listings near 4122 Cumberland Avenue
- New
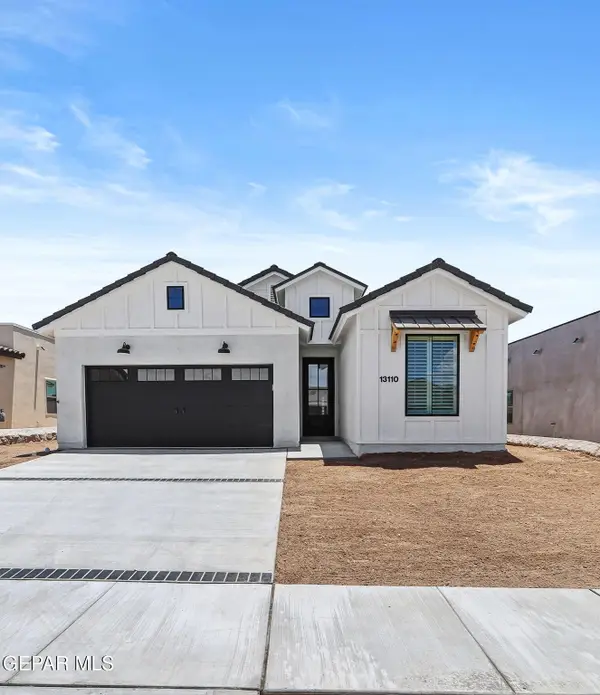 $293,950Active3 beds 2 baths1,462 sq. ft.
$293,950Active3 beds 2 baths1,462 sq. ft.701 Paseo Dulce Avenue, El Paso, TX 79928
MLS# 935320Listed by: CLEARVIEW REALTY - New
 $640,000Active-- beds -- baths3,376 sq. ft.
$640,000Active-- beds -- baths3,376 sq. ft.178 S Glenwood Street, El Paso, TX 79905
MLS# 935321Listed by: THE WILLIAMS ADVANCED REALTY TEAM (THE WAR TEAM) - New
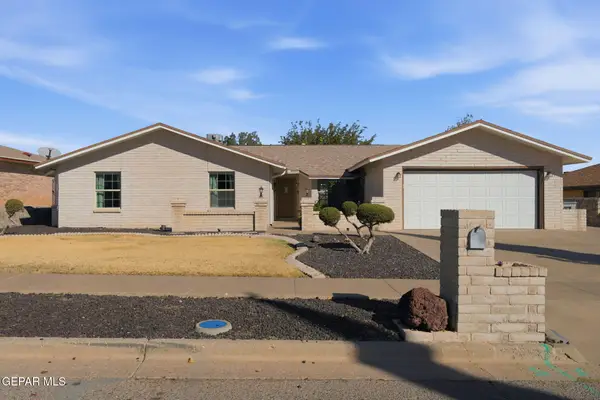 $310,000Active3 beds 2 baths2,195 sq. ft.
$310,000Active3 beds 2 baths2,195 sq. ft.4513 C J Levan Court, El Paso, TX 79924
MLS# 935317Listed by: ERA SELLERS & BUYERS REAL ESTA - New
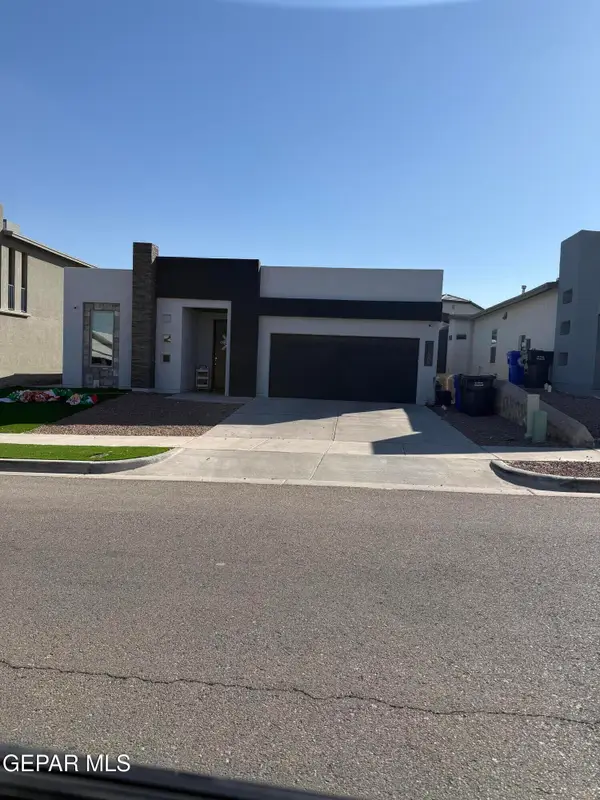 $323,198Active4 beds 1 baths1,869 sq. ft.
$323,198Active4 beds 1 baths1,869 sq. ft.12568 Barbaro Way, El Paso, TX 79928
MLS# 935319Listed by: CENTURY 21 THE EDGE - New
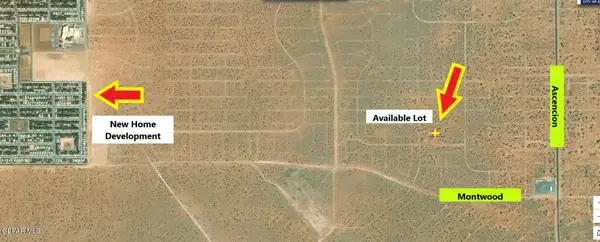 $9,500Active0.23 Acres
$9,500Active0.23 Acres5 Hingman, El Paso, TX 79928
MLS# 935311Listed by: RE/MAX ASSOCIATES - New
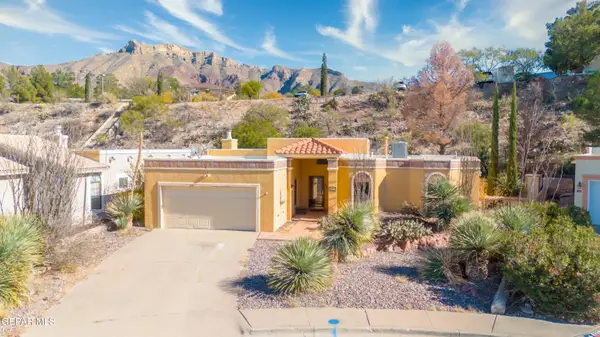 $340,000Active3 beds 2 baths2,010 sq. ft.
$340,000Active3 beds 2 baths2,010 sq. ft.822 Via Descanso Drive, El Paso, TX 79912
MLS# 935313Listed by: WINHILL ADVISORS - KIRBY - New
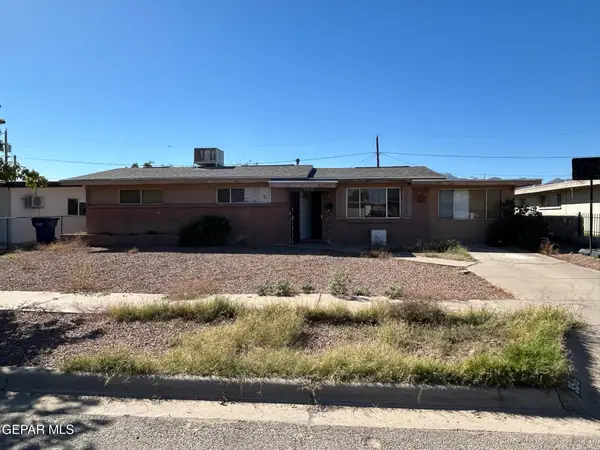 $99,900Active3 beds 1 baths1,236 sq. ft.
$99,900Active3 beds 1 baths1,236 sq. ft.9516 Iris Drive, El Paso, TX 79924
MLS# 935314Listed by: MISSION REAL ESTATE GROUP - New
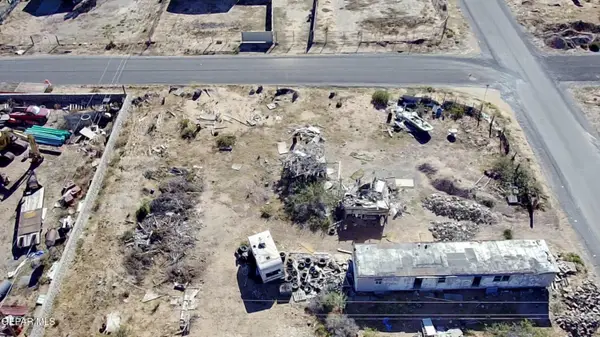 $80,000Active0.31 Acres
$80,000Active0.31 AcresTBD Emma Lane, El Paso, TX 79938
MLS# 935306Listed by: TEXAS ALLY REAL ESTATE GROUP - New
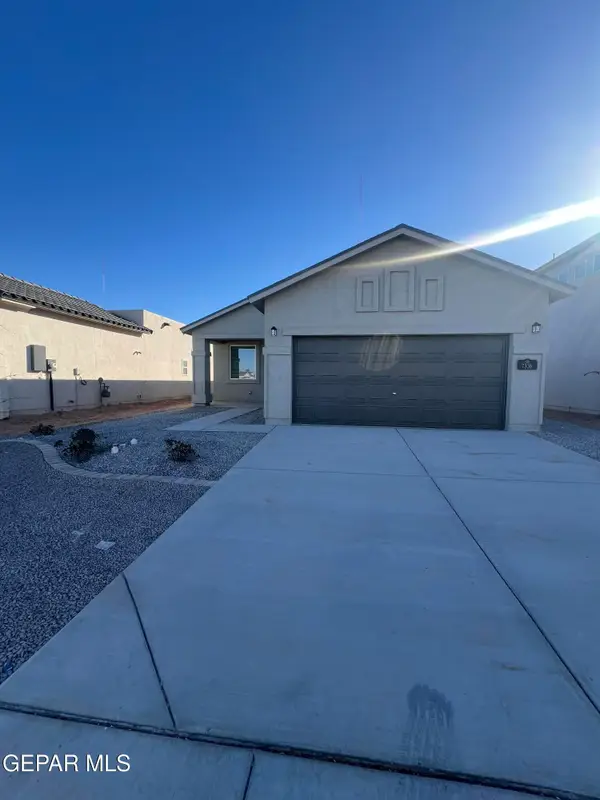 $239,950Active3 beds 2 baths1,321 sq. ft.
$239,950Active3 beds 2 baths1,321 sq. ft.7336 Norte Brasil Drive, El Paso, TX 79934
MLS# 935309Listed by: WINTERBERG REALTY - New
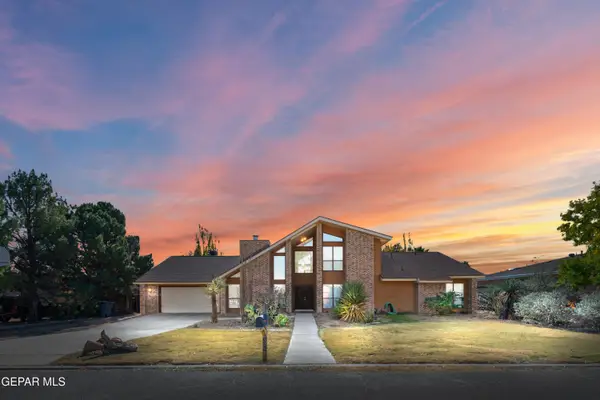 $515,000Active4 beds 2 baths3,202 sq. ft.
$515,000Active4 beds 2 baths3,202 sq. ft.324 Rio Estancia Drive, El Paso, TX 79932
MLS# 935303Listed by: ERA SELLERS & BUYERS REAL ESTA
