4149 Loma Rosada Drive, El Paso, TX 79934
Local realty services provided by:Better Homes and Gardens Real Estate Elevate
Listed by: heather lynn feiner
Office: coldwell banker apex realtors
MLS#:925174
Source:TX_GEPAR
Price summary
- Price:$425,000
- Price per sq. ft.:$172.62
About this home
Don't miss this wonderful 1 story brick home in Northeast El Paso. Circular drive gives access to a low maintenance front yard & large front rocked patio. Tiled entry opens to a formal living area. Arch to a spacious den with vaulted ceiling, beehive fireplace & built-in shrunk. Separate formal dining area with 2 skylights. Open eat-in kitchen has corian countertops , electric stove plus there is a 1/2 bath and extra room (could be office or a large walk-in pantry etc. ) in that area. 4 Bedrooms; 2 Baths on other side of home. Primary bedroom includes 2 closets, jetted tub, separate shower and double sinks. Refrigerated air. Step out to the covered patio which leads to the pool area and private backyard with bricked storage building. There is nothing behind this home. North Hills subdivision has a wonderful park with walking trails. Close proximity to Fort Bliss and Transmountain Drive.
Contact an agent
Home facts
- Year built:1994
- Listing ID #:925174
- Added:152 day(s) ago
- Updated:November 15, 2025 at 09:25 AM
Rooms and interior
- Bedrooms:4
- Total bathrooms:3
- Full bathrooms:2
- Half bathrooms:1
- Living area:2,462 sq. ft.
Heating and cooling
- Cooling:Refrigerated
Structure and exterior
- Year built:1994
- Building area:2,462 sq. ft.
- Lot area:0.34 Acres
Schools
- High school:Andress
- Middle school:Richardson
- Elementary school:Nixon
Utilities
- Water:City
Finances and disclosures
- Price:$425,000
- Price per sq. ft.:$172.62
New listings near 4149 Loma Rosada Drive
- New
 $185,000Active3 beds 2 baths2,087 sq. ft.
$185,000Active3 beds 2 baths2,087 sq. ft.1118 Myrtle Avenue, El Paso, TX 79901
MLS# 934136Listed by: HOME PROS REAL ESTATE GROUP - New
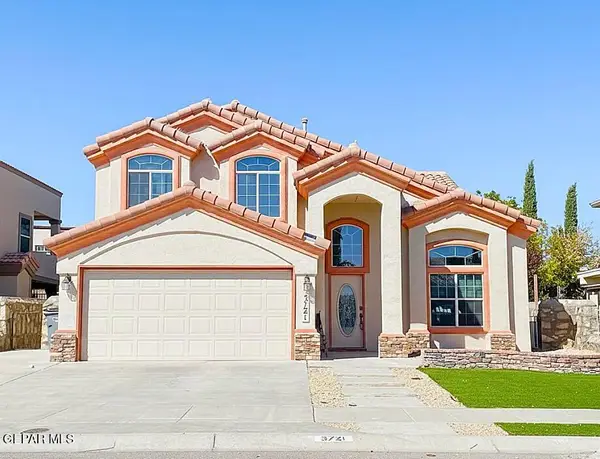 $274,950Active3 beds 3 baths2,028 sq. ft.
$274,950Active3 beds 3 baths2,028 sq. ft.3721 Tierra Aurora Drive Drive, El Paso, TX 79938
MLS# 934137Listed by: HOME PROS REAL ESTATE GROUP - New
 $395,000Active-- beds -- baths2,600 sq. ft.
$395,000Active-- beds -- baths2,600 sq. ft.8824 Mount Elbert Drive, El Paso, TX 79904
MLS# 934133Listed by: REVOLVE REALTY, LLC - New
 $255,000Active4 beds 3 baths1,704 sq. ft.
$255,000Active4 beds 3 baths1,704 sq. ft.6205 Alina Baltazar Drive, El Paso, TX 79932
MLS# 934119Listed by: THE RIGHT MOVE REAL ESTATE GRO - New
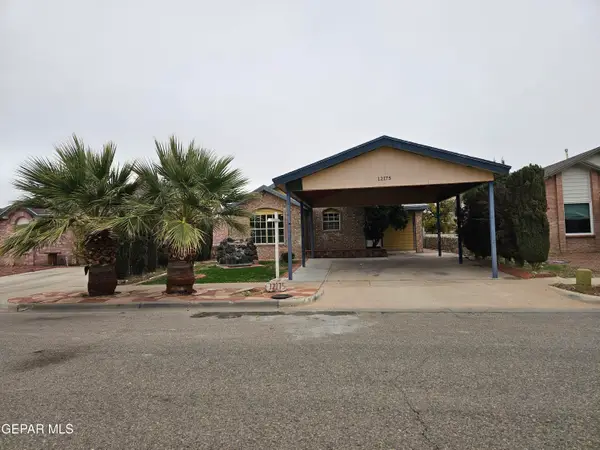 $175,000Active3 beds 2 baths1,295 sq. ft.
$175,000Active3 beds 2 baths1,295 sq. ft.12175 Banner Hill Avenue, El Paso, TX 79936
MLS# 934131Listed by: HOME PROS REAL ESTATE GROUP - New
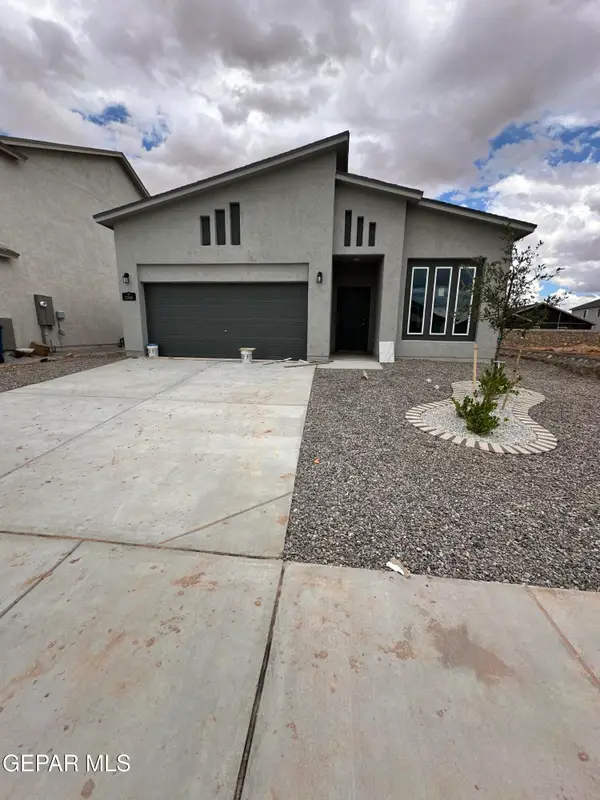 $257,950Active3 beds 1 baths1,520 sq. ft.
$257,950Active3 beds 1 baths1,520 sq. ft.7312 Norte Brasil Drive, El Paso, TX 79934
MLS# 934124Listed by: WINTERBERG REALTY - New
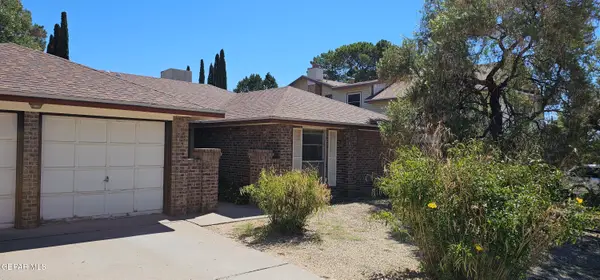 $210,000Active3 beds 2 baths1,610 sq. ft.
$210,000Active3 beds 2 baths1,610 sq. ft.740 Tepic Drive, El Paso, TX 79912
MLS# 934125Listed by: HOME PROS REAL ESTATE GROUP - New
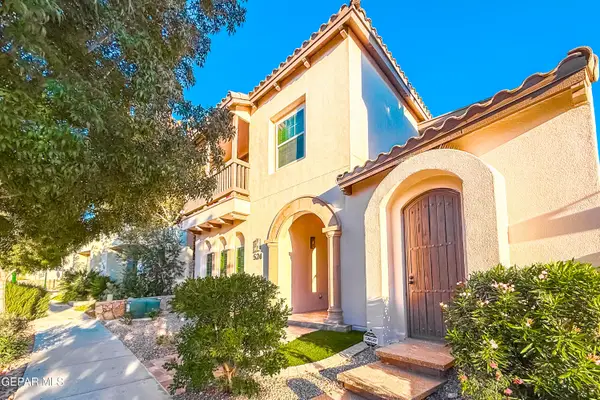 $599,450Active4 beds 1 baths2,524 sq. ft.
$599,450Active4 beds 1 baths2,524 sq. ft.524 S Festival Drive, El Paso, TX 79912
MLS# 934127Listed by: DEPENDABLE REAL ESTATE GROUP 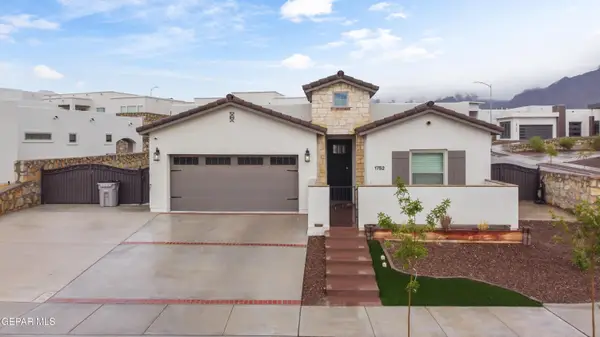 $499,900Active4 beds 3 baths1,958 sq. ft.
$499,900Active4 beds 3 baths1,958 sq. ft.1752 Muleshoe Drive, El Paso, TX 79911
MLS# 933084Listed by: REALTY ONE GROUP MENDEZ BURK- New
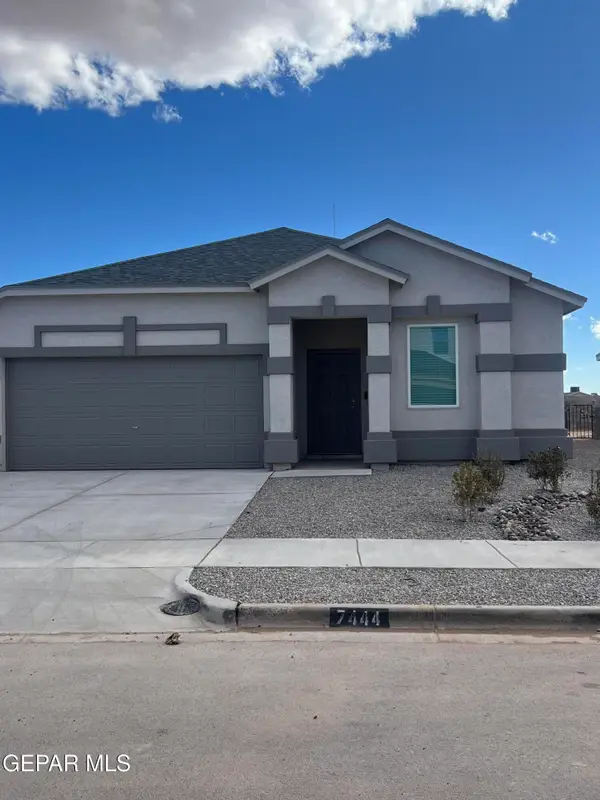 $261,950Active4 beds 1 baths1,579 sq. ft.
$261,950Active4 beds 1 baths1,579 sq. ft.7308 Norte Brasil Drive, El Paso, TX 79934
MLS# 934121Listed by: WINTERBERG REALTY
