416 Mesilla Vista Lane, El Paso, TX 79912
Local realty services provided by:Better Homes and Gardens Real Estate Elevate
Listed by: david hertwig
Office: texas premier realty
MLS#:929850
Source:TX_GEPAR
Price summary
- Price:$936,000
- Price per sq. ft.:$249.8
About this home
Showing by appointment only.
Gorgeous two-story home with 2024 floor to ceiling remodel in desirable Upper Mesa Hills! If you want beautiful views of the mountains and valley with the occasional wildlife sightings, this location has it. Perfectly tucked into Franklin Mountains on a quiet cul-de-sac, this 5 bedroom, 4 ½ bathroom, multiple living area beauty has updates throughout. Custom-made iron front doors open to a gorgeous spiral staircase highlighting the great room under a 20+ foot ceiling sporting a beautiful, modern chandelier. Dedicated dining room, family room, kitchen and great room, yet all come together with the perfect open concept. The kitchen has custom, Italian made cabinets with shiny white uppers and wood grain pull out drawers underneath the white quartz countertop. Huge 9 foot long by 4 foot deep waterfall island with secondary bar/glass sink and tons of storage. All updated stainless appliances and vent hood with pot filler over a 5-burner cooktop. Cute breakfast/coffee nook off the kitchen with sliding patio doors to the back yard. Mother-in-law bedroom with full bath across the hall on lower level, which also offers an office/flex room and a wine "cellar" under the staircase. Best of all though might be the hidden speakeasy with full wet bar, powder room, and custom-made 8-foot by 8-foot iron doors that open fully to the beautiful, maintenance free back yard. Perfect space for entertaining and wait until you enjoy it at night!
Barn doors give access to the huge master suite on 2nd floor with spacious bath and custom-built master closet, also accessed by barn doors. The master suite also has a large outdoor patio giving simultaneous, gorgeous views of the mountains and valley offering spectacular sunsets. Also on the 2nd floor is another spacious bedroom with its own dedicated bathroom. Two additional bedrooms share a jack-n-jill bathroom upstairs. 100% paid-off solar panels provide significant reduction on energy bills.
Don't miss the opportunity to get this traditional, yet absolutely modern, updated gem!
Contact an agent
Home facts
- Year built:2001
- Listing ID #:929850
- Added:92 day(s) ago
- Updated:November 28, 2025 at 06:02 PM
Rooms and interior
- Bedrooms:5
- Total bathrooms:3
- Full bathrooms:2
- Half bathrooms:1
- Living area:3,747 sq. ft.
Heating and cooling
- Cooling:Ceiling Fan(s), Central Air
- Heating:2+ Units, Central, Forced Air
Structure and exterior
- Year built:2001
- Building area:3,747 sq. ft.
- Lot area:0.29 Acres
Schools
- High school:Coronado
- Middle school:Charles Q. Murphree
- Elementary school:Green
Utilities
- Water:City
Finances and disclosures
- Price:$936,000
- Price per sq. ft.:$249.8
New listings near 416 Mesilla Vista Lane
- New
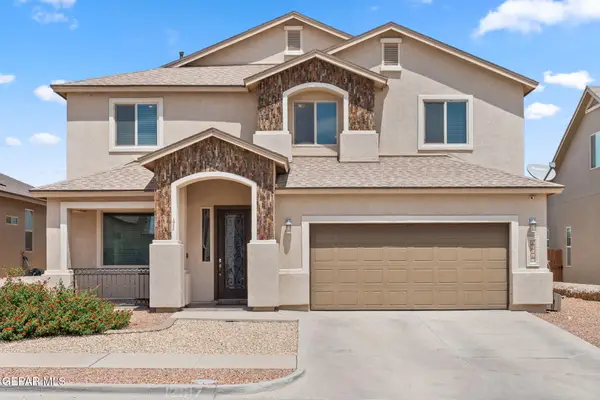 $449,990Active4 beds 2 baths3,151 sq. ft.
$449,990Active4 beds 2 baths3,151 sq. ft.12617 Arrow Weed Drive, El Paso, TX 79928
MLS# 934877Listed by: HOME GUIDE REAL ESTATE LLC - New
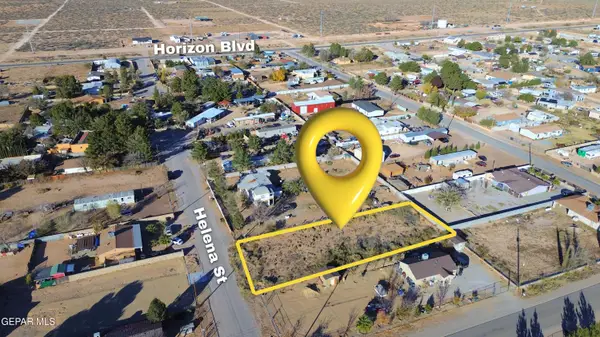 $69,000Active0.34 Acres
$69,000Active0.34 Acres190 Helena Street, El Paso, TX 79928
MLS# 934880Listed by: KELLER WILLIAMS REALTY - New
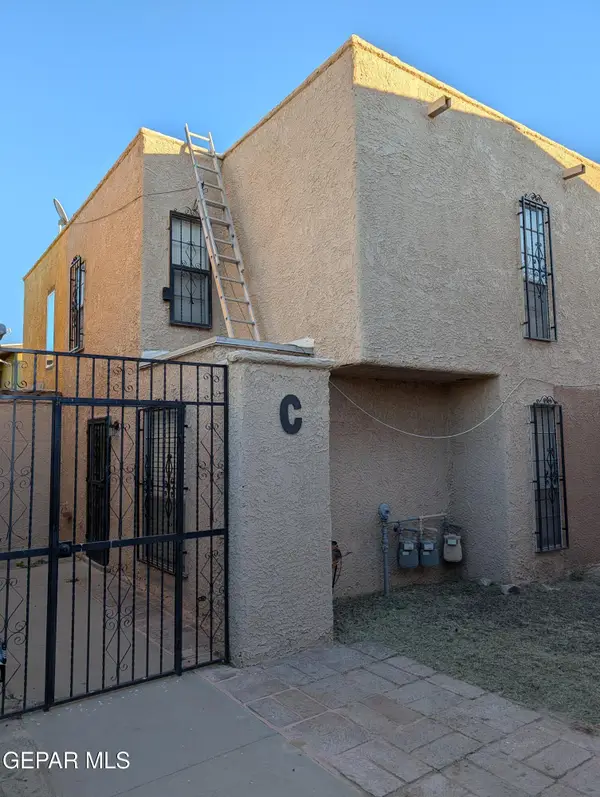 $135,000Active-- beds -- baths725 sq. ft.
$135,000Active-- beds -- baths725 sq. ft.10628 Cuatro Vistas Drive #C, El Paso, TX 79935
MLS# 934884Listed by: COLONIAL REAL ESTATE - New
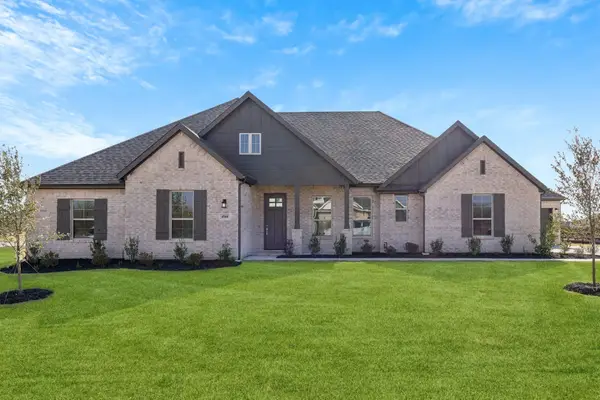 $603,643Active5 beds 4 baths3,227 sq. ft.
$603,643Active5 beds 4 baths3,227 sq. ft.4560 Night Hawk Trail, Waxahachie, TX 75165
MLS# 21129952Listed by: PINNACLE REALTY ADVISORS - New
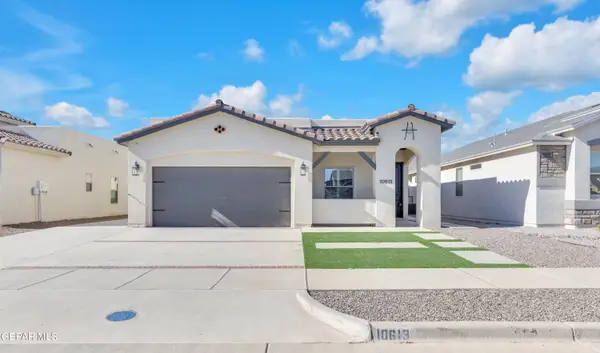 $260,000Active3 beds 2 baths1,554 sq. ft.
$260,000Active3 beds 2 baths1,554 sq. ft.10613 Hidden Palm Place, El Paso, TX 79924
MLS# 934870Listed by: CLEARVIEW REALTY - New
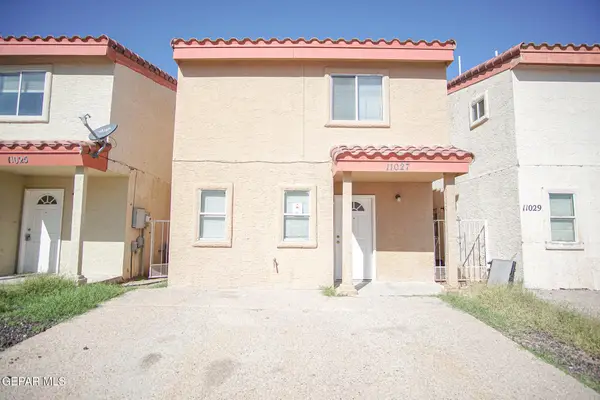 $168,000Active4 beds 2 baths1,482 sq. ft.
$168,000Active4 beds 2 baths1,482 sq. ft.11027 Sunshine Court, El Paso, TX 79936
MLS# 934875Listed by: NORTHERN PASS PROPERTIES - New
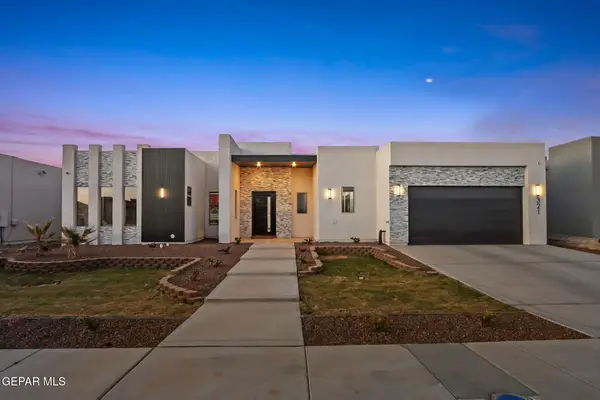 $639,000Active4 beds 1 baths2,748 sq. ft.
$639,000Active4 beds 1 baths2,748 sq. ft.321 Rio De Jazmin Circle, El Paso, TX 79932
MLS# 934876Listed by: THE RIGHT MOVE REAL ESTATE GRO - New
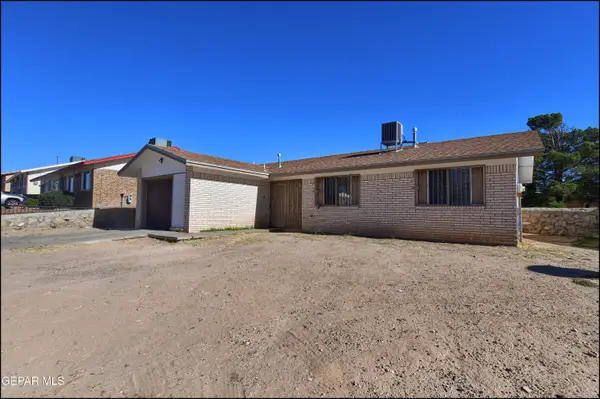 $175,000Active3 beds 1 baths1,031 sq. ft.
$175,000Active3 beds 1 baths1,031 sq. ft.1612 James Chisum Drive, El Paso, TX 79936
MLS# 934861Listed by: COLDWELL BANKER HERITAGE R E - New
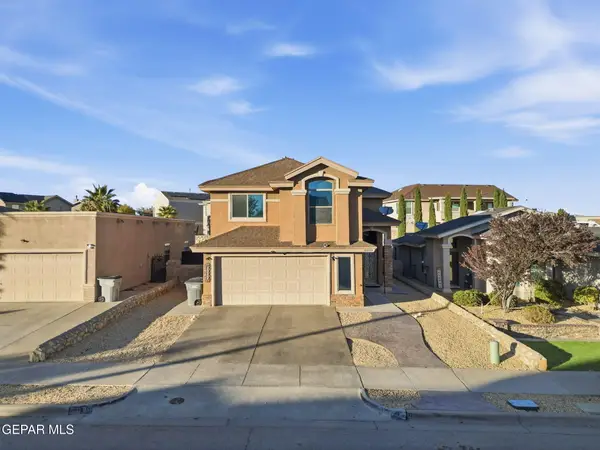 $260,000Active3 beds 3 baths1,844 sq. ft.
$260,000Active3 beds 3 baths1,844 sq. ft.5029 Copper Ranch Avenue, El Paso, TX 79934
MLS# 934862Listed by: CLEARVIEW REALTY - New
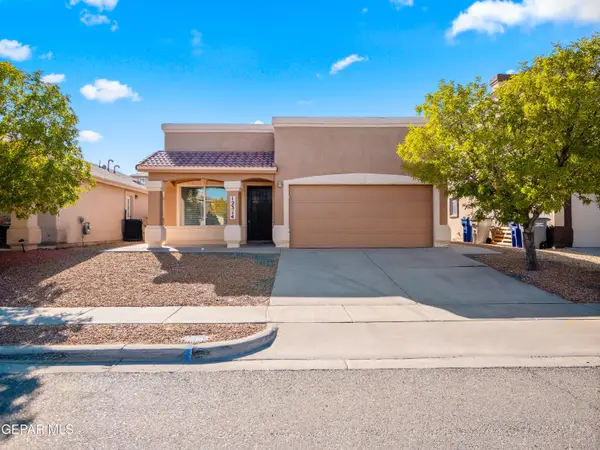 $227,500Active4 beds 2 baths1,450 sq. ft.
$227,500Active4 beds 2 baths1,450 sq. ft.12314 Sombra Alegre Drive, El Paso, TX 79938
MLS# 934865Listed by: REALTY ONE GROUP MENDEZ BURK
