420 De Leon Drive, El Paso, TX 79912
Local realty services provided by:Better Homes and Gardens Real Estate Elevate
Listed by: ericka l nevarez torres
Office: realty one group mendez burk
MLS#:932349
Source:TX_GEPAR
Price summary
- Price:$368,000
- Price per sq. ft.:$222.76
About this home
NEW ROOF
everything you can see is NEW...
Discover this beautifully Fully remodeled with
3-bedroom, 1 flex room, 4-bathroom
Home ideally situated just off Sunland Park Dr., with quick access to I-10, shopping, and dining. The open-concept floor plan showcases a modern kitchen with granite countertops, updated bathrooms, and new refrigerated air for year-round comfort.
Need extra space? This property also offers a versatile room with a private entrance and its own bathroom perfect for guests, a home office, or rental potential.
Enjoy outdoor living with a sparkling pool, covered patio, and low-maintenance artificial turf, plus the convenience of an exterior bathroom for poolside guests. High-speed fiber optics are already installed, making remote work or streaming a breeze.
All appliances are included.
PALM Construction ELP LLC provides a one (1) year warranty on all renovation work performed.
Contact an agent
Home facts
- Year built:1958
- Listing ID #:932349
- Added:211 day(s) ago
- Updated:February 10, 2026 at 08:53 AM
Rooms and interior
- Bedrooms:4
- Total bathrooms:4
- Full bathrooms:4
- Living area:1,652 sq. ft.
Heating and cooling
- Cooling:Refrigerated
- Heating:Central
Structure and exterior
- Year built:1958
- Building area:1,652 sq. ft.
- Lot area:0.17 Acres
Schools
- High school:Coronado
- Middle school:Charles Q. Murphree
- Elementary school:Putnam
Utilities
- Water:City
Finances and disclosures
- Price:$368,000
- Price per sq. ft.:$222.76
- Tax amount:$5,638 (2025)
New listings near 420 De Leon Drive
- New
 $540,950Active4 beds 3 baths2,003 sq. ft.
$540,950Active4 beds 3 baths2,003 sq. ft.7309 Cimarron Gap Drive, El Paso, TX 79911
MLS# 938097Listed by: HOME PROS REAL ESTATE GROUP - New
 $535,950Active4 beds 3 baths1,995 sq. ft.
$535,950Active4 beds 3 baths1,995 sq. ft.7269 Cimarron Gap Drive, El Paso, TX 79911
MLS# 938094Listed by: HOME PROS REAL ESTATE GROUP - New
 $362,950Active5 beds 3 baths2,240 sq. ft.
$362,950Active5 beds 3 baths2,240 sq. ft.15100 Composition Avenue, El Paso, TX 79938
MLS# 938053Listed by: EXIT ELITE REALTY - New
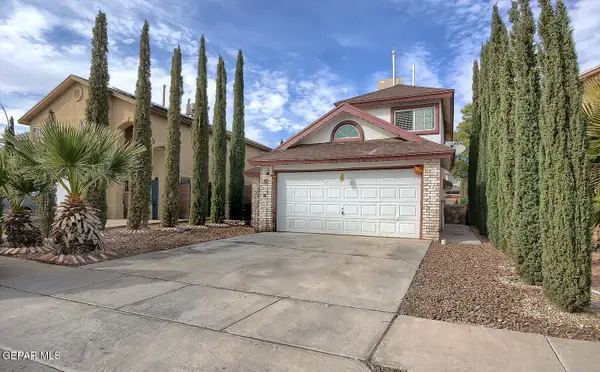 $204,900Active3 beds 2 baths1,616 sq. ft.
$204,900Active3 beds 2 baths1,616 sq. ft.12321 Tierra Laguna Drive, El Paso, TX 79938
MLS# 938054Listed by: SANDRA LUNA & ASSOCIATES - New
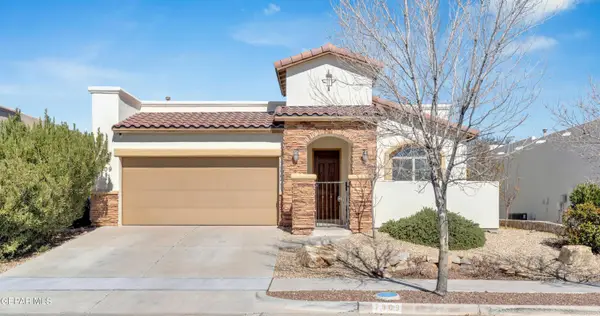 $365,000Active3 beds 2 baths1,668 sq. ft.
$365,000Active3 beds 2 baths1,668 sq. ft.7309 Skyrocket Drive, El Paso, TX 79911
MLS# 938049Listed by: EXP REALTY LLC - Open Sat, 11am to 5pmNew
 $516,724Active4 beds 3 baths2,338 sq. ft.
$516,724Active4 beds 3 baths2,338 sq. ft.4510 Night Hawk Avenue, Waxahachie, TX 75165
MLS# 21177703Listed by: PINNACLE REALTY ADVISORS - New
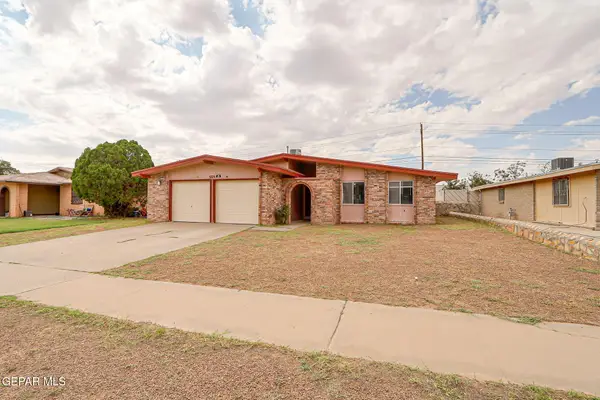 $190,000Active3 beds 2 baths1,086 sq. ft.
$190,000Active3 beds 2 baths1,086 sq. ft.3229 E Glen Drive, El Paso, TX 79936
MLS# 938038Listed by: KELLER WILLIAMS REALTY - New
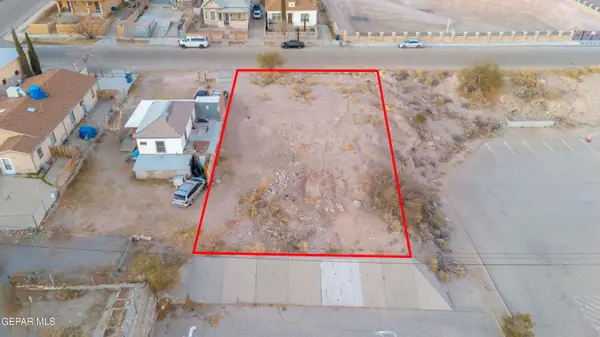 $99,000Active0.25 Acres
$99,000Active0.25 Acres2214 Tremont Avenue, El Paso, TX 79930
MLS# 938039Listed by: REAL BROKER LLC - New
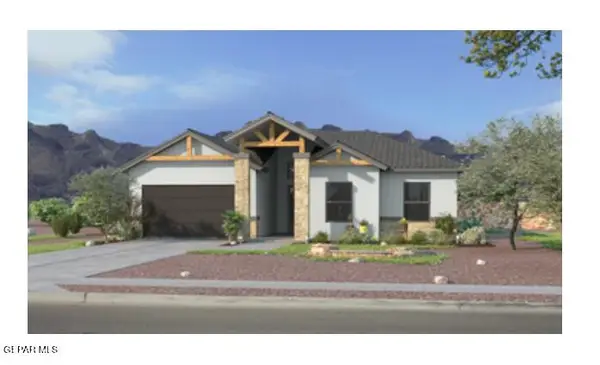 $506,950Active4 beds 4 baths2,910 sq. ft.
$506,950Active4 beds 4 baths2,910 sq. ft.6112 Oleaster Drive, El Paso, TX 79932
MLS# 938040Listed by: PREMIER REAL ESTATE, LLC - New
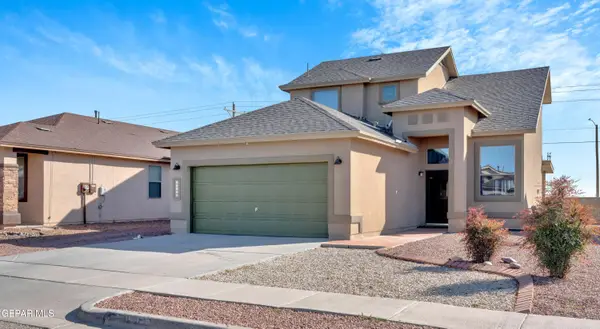 $235,000Active4 beds 2 baths1,576 sq. ft.
$235,000Active4 beds 2 baths1,576 sq. ft.14456 Jacinto Ramos Avenue, El Paso, TX 79938
MLS# 938042Listed by: EXP REALTY LLC

