421 Wild Willow Drive, El Paso, TX 79922
Local realty services provided by:Better Homes and Gardens Real Estate Elevate
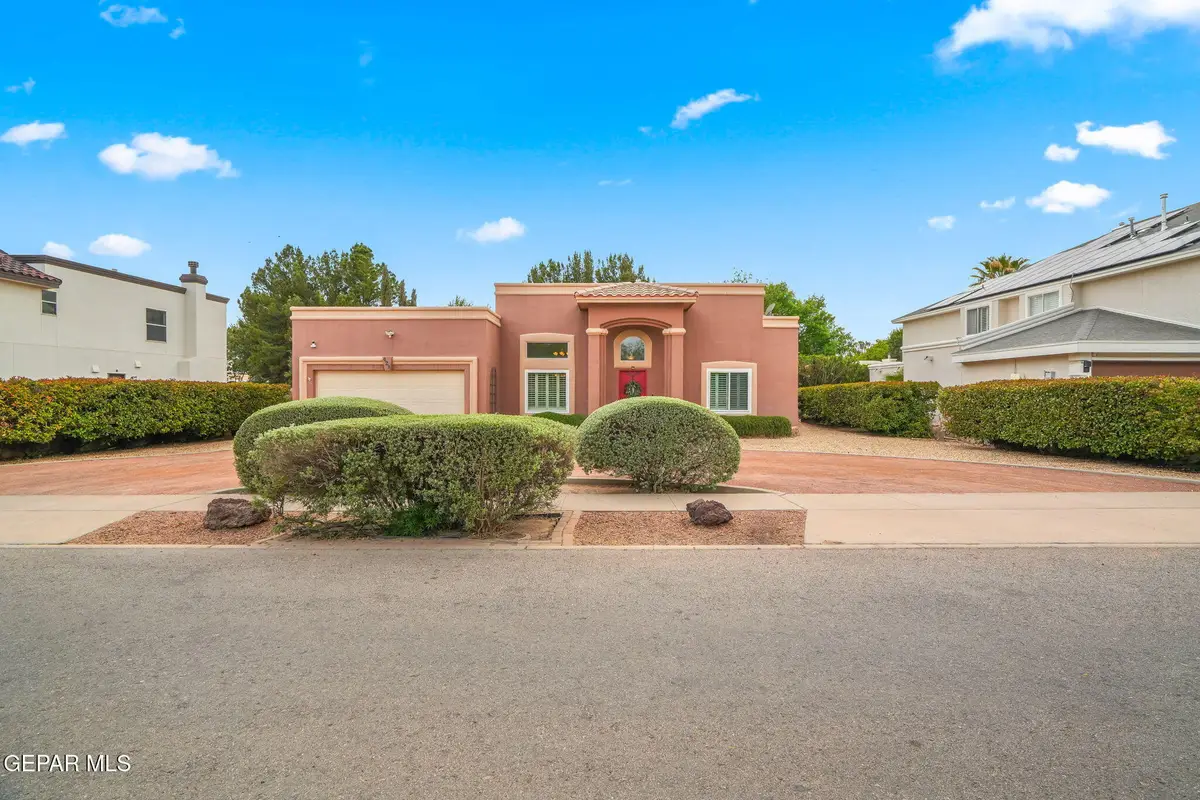
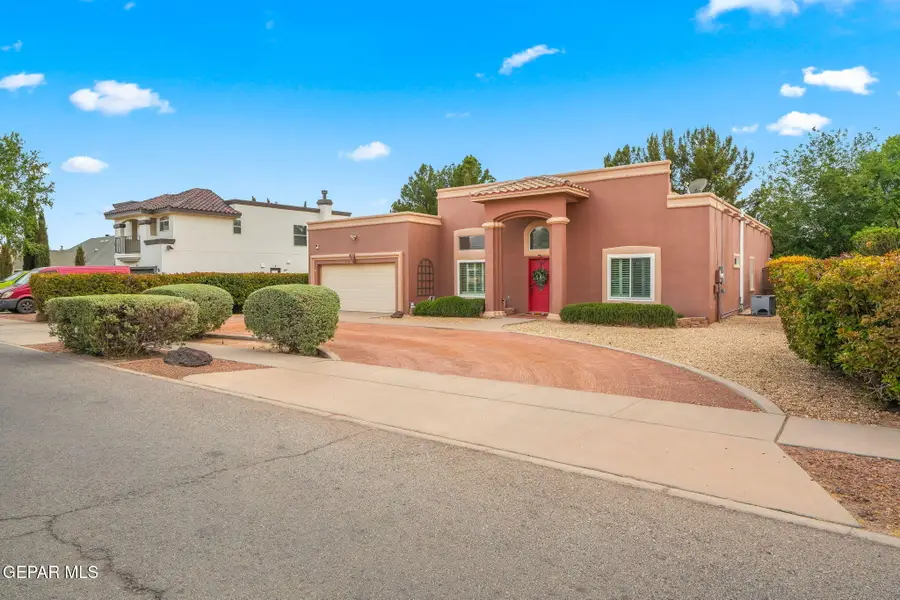
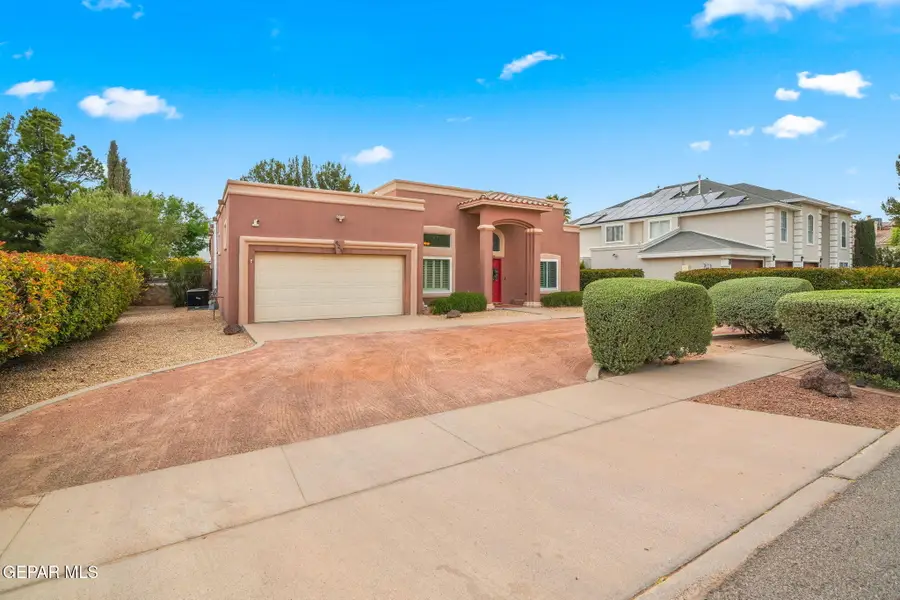
Listed by:matt rice
Office:clearview realty
MLS#:922752
Source:TX_GEPAR
Price summary
- Price:$515,000
- Price per sq. ft.:$203.08
- Monthly HOA dues:$25
About this home
Stunning 3-Bedroom Home with En Suites in Desirable Willow Bend. Welcome to your dream home in the highly sought-after Willow Bend subdivision! This beautifully updated 3-bedroom, 3.5-bath residence offers 2,535 square feet of thoughtfully designed living space, all situated on nearly a quarter-acre lot.
Each generously sized bedroom includes its own private en suite, providing ultimate comfort and convenience for family or guests. A stylish half-bath is perfectly located for visitors. The renovated kitchen is a chef's delight, featuring elegant granite countertops, modern cabinetry, and updated appliances. All bathrooms have also been tastefully remodeled with high-end finishes.
Enjoy year-round comfort with a brand new refrigerated air conditioning unit, and gather in the spacious living area that effortlessly blends warmth and functionality—ideal for relaxing or entertaining.
Don't miss your chance to own this exceptional home in one of the area's most desirable neighborhoods.Schedule your showing toda
Contact an agent
Home facts
- Year built:2001
- Listing Id #:922752
- Added:90 day(s) ago
- Updated:July 09, 2025 at 08:56 PM
Rooms and interior
- Bedrooms:3
- Total bathrooms:4
- Full bathrooms:3
- Half bathrooms:1
- Living area:2,536 sq. ft.
Heating and cooling
- Cooling:Attic Fan, Central Air, Evaporative Cooling
- Heating:2+ Units, Baseboard
Structure and exterior
- Year built:2001
- Building area:2,536 sq. ft.
- Lot area:0.24 Acres
Schools
- High school:Coronado
- Middle school:Lincoln
- Elementary school:Lee
Utilities
- Water:City
Finances and disclosures
- Price:$515,000
- Price per sq. ft.:$203.08
New listings near 421 Wild Willow Drive
- New
 $259,950Active3 beds 1 baths1,516 sq. ft.
$259,950Active3 beds 1 baths1,516 sq. ft.10401 Springwood Drive, El Paso, TX 79925
MLS# 928596Listed by: AUBIN REALTY - New
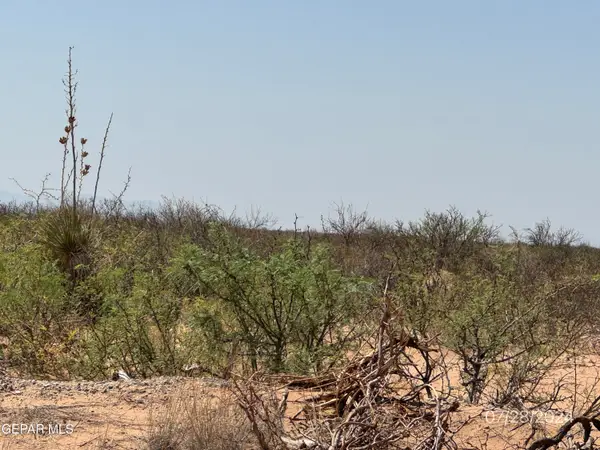 $3,800Active0.24 Acres
$3,800Active0.24 AcresTBD Pid 205862, El Paso, TX 79928
MLS# 928600Listed by: ROMEWEST PROPERTIES - New
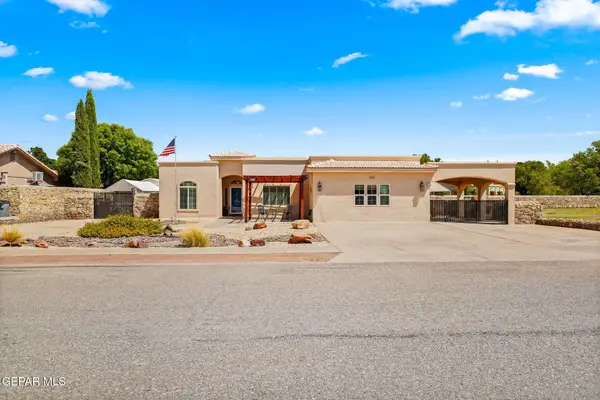 $525,000Active4 beds -- baths2,574 sq. ft.
$525,000Active4 beds -- baths2,574 sq. ft.659 John Martin Court, El Paso, TX 79932
MLS# 928586Listed by: CORNERSTONE REALTY - New
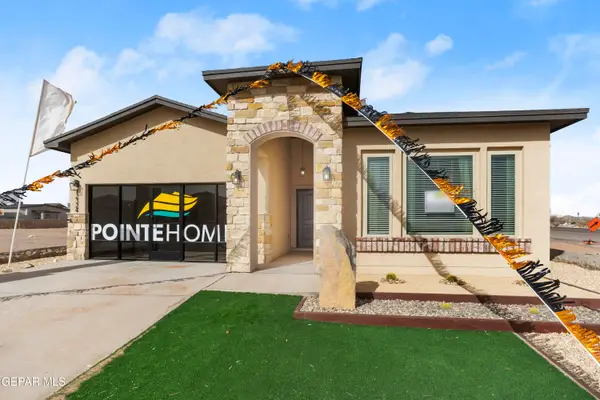 $339,000Active4 beds 3 baths2,000 sq. ft.
$339,000Active4 beds 3 baths2,000 sq. ft.13797 Paseo Sereno Drive, El Paso, TX 79928
MLS# 928587Listed by: HOME PROS REAL ESTATE GROUP - New
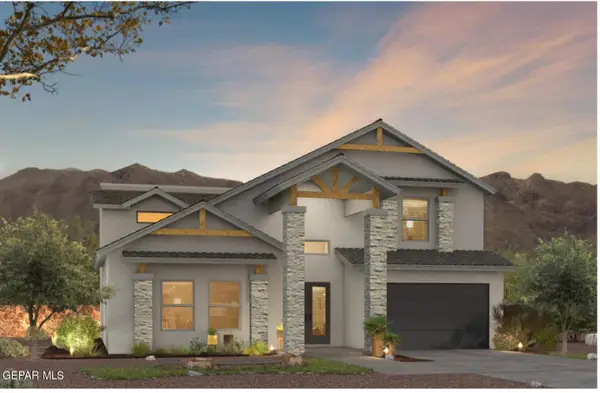 $522,950Active4 beds 3 baths3,400 sq. ft.
$522,950Active4 beds 3 baths3,400 sq. ft.6121 Will Jordan Place, El Paso, TX 79932
MLS# 928588Listed by: PREMIER REAL ESTATE, LLC - New
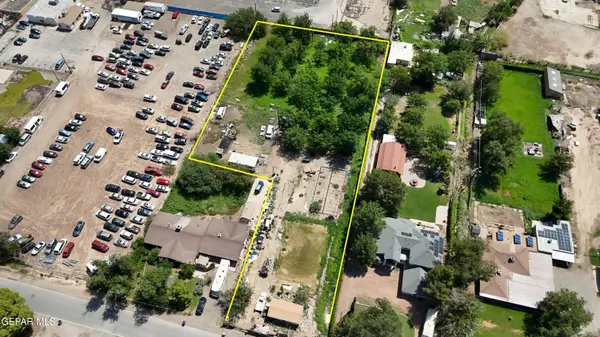 $505,241.55Active1.55 Acres
$505,241.55Active1.55 Acres7737 S Rosedale Street, El Paso, TX 79915
MLS# 928589Listed by: CAP RATE REAL ESTATE GROUP - New
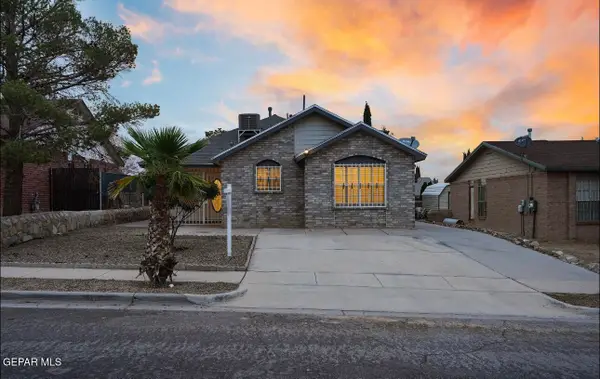 $214,950Active3 beds 2 baths1,295 sq. ft.
$214,950Active3 beds 2 baths1,295 sq. ft.11753 Bell Tower Drive, El Paso, TX 79936
MLS# 928591Listed by: HOME PROS REAL ESTATE GROUP 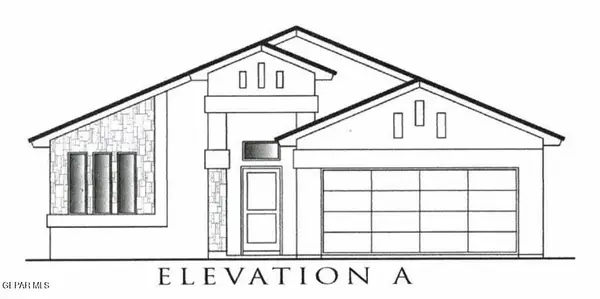 $283,053Pending3 beds 1 baths1,660 sq. ft.
$283,053Pending3 beds 1 baths1,660 sq. ft.436 Hidden Gem Street, El Paso, TX 79928
MLS# 928590Listed by: TRI-STATE VENTURES REALTY, LLC $413,535Pending4 beds 2 baths3,058 sq. ft.
$413,535Pending4 beds 2 baths3,058 sq. ft.444 Hidden Gem Street, El Paso, TX 79928
MLS# 928593Listed by: TRI-STATE VENTURES REALTY, LLC- New
 $305,000Active3 beds 2 baths1,600 sq. ft.
$305,000Active3 beds 2 baths1,600 sq. ft.781 Cedarwood Drive, El Paso, TX 79928
MLS# 928580Listed by: HOME PROS REAL ESTATE GROUP

