4237 Loma Rosada Drive, El Paso, TX 79934
Local realty services provided by:Better Homes and Gardens Real Estate Elevate
Listed by: tania renee padilla
Office: arp action real properties llc.
MLS#:922600
Source:TX_GEPAR
Price summary
- Price:$277,000
- Price per sq. ft.:$159.75
About this home
Buyer Closing Cost Assistance Available!
Welcome to your dream home nestled in the heart of North Hills, where breathtaking views of the majestic Franklin Mountains greet you every day. This beautifully designed two-story residence offers 3 spacious bedrooms, 2.5 bathrooms, and a wealth of inviting living spaces including a cozy den with a fireplace, a sun-filled sunroom, and an expansive loft perfect for a home office or entertainment space.
The modern kitchen is a true showstopper—featuring pristine white tile and elegant marble-look countertops. It opens seamlessly into the dining area, creating a perfect space for entertaining or everyday family meals.
Step outside to a generous backyard where you can relax, entertain, or simply take in the mountain views. Outdoor enthusiasts will love the direct access to hiking trails and the nearby Chuck Heinrich Memorial Park, which leads right into the mountains.
Contact an agent
Home facts
- Year built:1995
- Listing ID #:922600
- Added:212 day(s) ago
- Updated:December 18, 2025 at 04:35 PM
Rooms and interior
- Bedrooms:3
- Total bathrooms:3
- Full bathrooms:2
- Half bathrooms:1
- Living area:1,734 sq. ft.
Heating and cooling
- Cooling:Evaporative Cooling
- Heating:Central
Structure and exterior
- Year built:1995
- Building area:1,734 sq. ft.
- Lot area:0.18 Acres
Schools
- High school:Andress
- Middle school:Richardson
- Elementary school:Nixon
Utilities
- Water:City
Finances and disclosures
- Price:$277,000
- Price per sq. ft.:$159.75
New listings near 4237 Loma Rosada Drive
- New
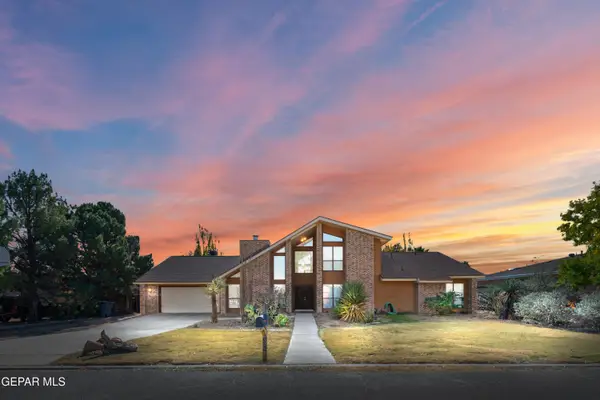 $515,000Active4 beds 2 baths3,202 sq. ft.
$515,000Active4 beds 2 baths3,202 sq. ft.324 Rio Estancia Drive, El Paso, TX 79932
MLS# 935303Listed by: ERA SELLERS & BUYERS REAL ESTA - New
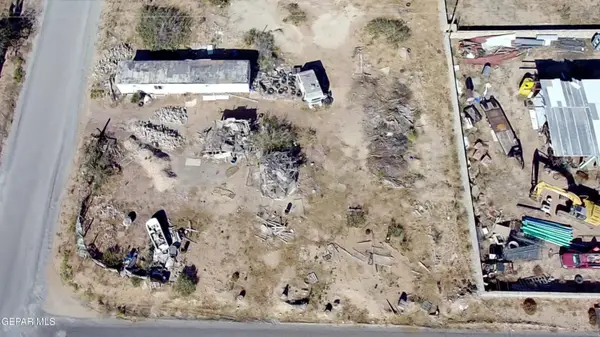 $75,000Active0.25 Acres
$75,000Active0.25 AcresTBD Emma Lane, El Paso, TX 79938
MLS# 935304Listed by: TEXAS ALLY REAL ESTATE GROUP - Open Sat, 7:55 to 9pmNew
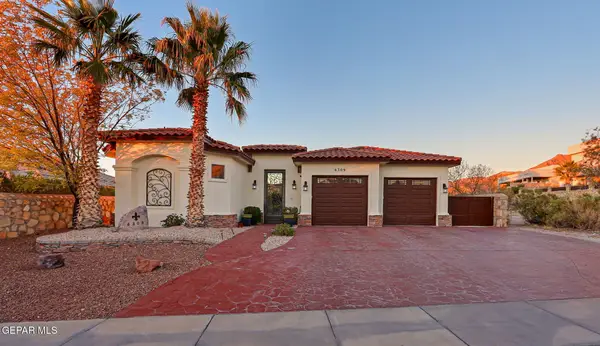 $479,777Active4 beds 3 baths2,104 sq. ft.
$479,777Active4 beds 3 baths2,104 sq. ft.6309 Casper Ridge Drive, El Paso, TX 79912
MLS# 935299Listed by: SANDY MESSER AND ASSOCIATES - New
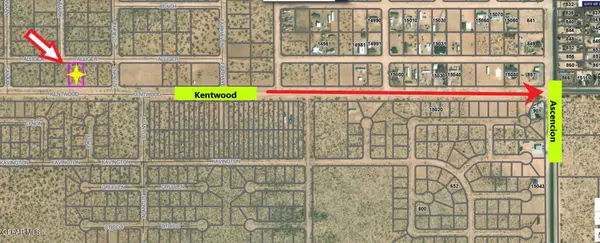 $22,995Active0.5 Acres
$22,995Active0.5 Acres5 Kentwood, El Paso, TX 79928
MLS# 935296Listed by: RE/MAX ASSOCIATES - New
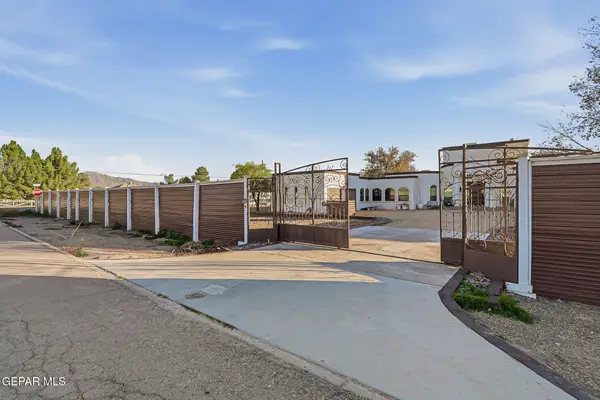 $919,999Active4 beds 2 baths4,363 sq. ft.
$919,999Active4 beds 2 baths4,363 sq. ft.800 Smokey Ridge Court, El Paso, TX 79932
MLS# 935297Listed by: HOME PROS REAL ESTATE GROUP - New
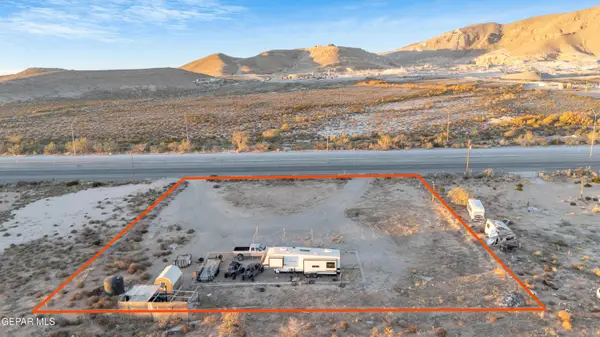 $125,000Active1.01 Acres
$125,000Active1.01 Acres15920 Montana Avenue, El Paso, TX 79938
MLS# 935292Listed by: RE/MAX ASSOCIATES - New
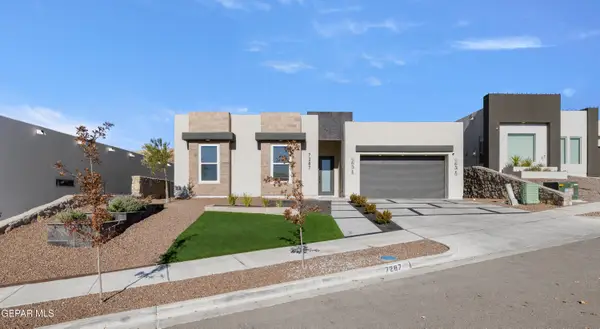 $579,950Active4 beds 3 baths2,068 sq. ft.
$579,950Active4 beds 3 baths2,068 sq. ft.7287 Bobcat Hollow Drive, El Paso, TX 79911
MLS# 935293Listed by: PREMIER REAL ESTATE, LLC - New
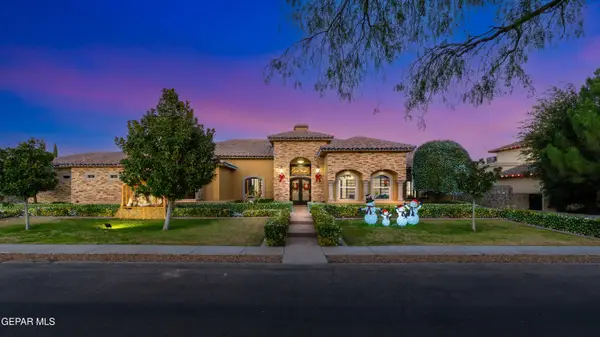 $1,499,999Active4 beds 6 baths7,386 sq. ft.
$1,499,999Active4 beds 6 baths7,386 sq. ft.4500 Honey Willow Way, El Paso, TX 79922
MLS# 935288Listed by: JPAR - New
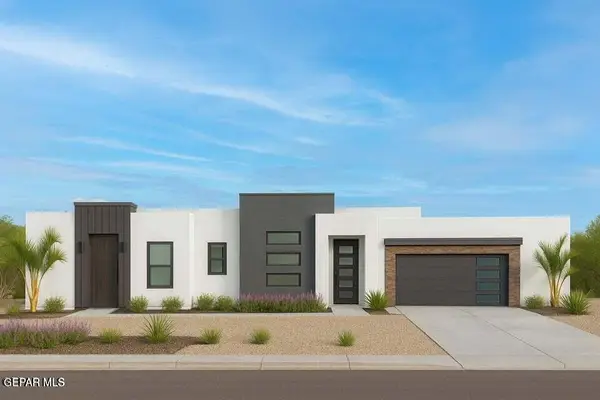 $624,950Active4 beds 4 baths2,600 sq. ft.
$624,950Active4 beds 4 baths2,600 sq. ft.308 Rio El Jardin Drive, El Paso, TX 79932
MLS# 935269Listed by: HOME PROS REAL ESTATE GROUP - New
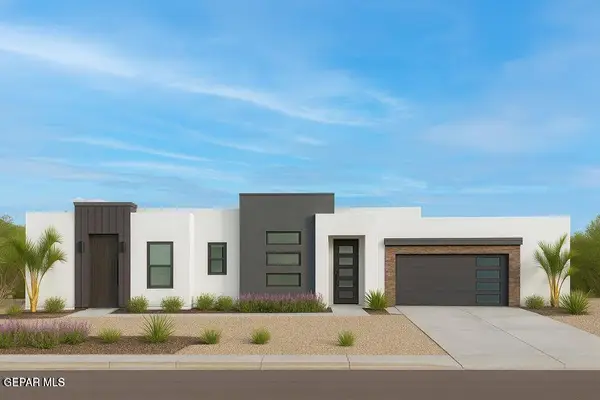 $654,950Active4 beds 4 baths2,720 sq. ft.
$654,950Active4 beds 4 baths2,720 sq. ft.312 Rio El Jardin Drive, El Paso, TX 79932
MLS# 935270Listed by: HOME PROS REAL ESTATE GROUP
