4313 O'keefe Drive, El Paso, TX 79902
Local realty services provided by:Better Homes and Gardens Real Estate Elevate
Listed by:hector guadarrama
Office:the michael group
MLS#:924404
Source:TX_GEPAR
Sorry, we are unable to map this address
Price summary
- Price:$575,000
About this home
Beautiful home in the prestigious Mission Hills neighborhood in west El Paso with amazing views of the Franklin Mountains. Close to Park Medical, The University of Texas at El Paso (UTEP), Shopping areas and restaurants, El Paso Downtown, parks, hiking areas in the Franklin mountains and within distance of the Sunland Park Race Track and Casino. This house features an open concept with 2 large living areas. Front living room has large windows with shutters, the back living room is currently used as a game room with pool table included. Open kitchen with dining counter or full dining room also with shutters. 4 large bedrooms all with dual closets. Very large sunroom in the back. 4th bedroom in partially converted garage can be used for mother in law or can be rented out to UTEP college student. It has a separate entrance from the back yard. Can also be converted into a movie/media room. 3 full baths and a large backyard for gatherings or adding a pool. Call now.
Contact an agent
Home facts
- Year built:1961
- Listing ID #:924404
- Added:194 day(s) ago
- Updated:October 02, 2025 at 09:00 PM
Rooms and interior
- Bedrooms:4
- Total bathrooms:3
- Full bathrooms:3
Heating and cooling
- Cooling:Ceiling Fan(s), Central Air, Refrigerated
- Heating:2+ Units, Central
Structure and exterior
- Year built:1961
Schools
- High school:Elpaso
- Middle school:Wiggs
- Elementary school:Mesita
Utilities
- Water:City
Finances and disclosures
- Price:$575,000
New listings near 4313 O'keefe Drive
- New
 $234,999Active3 beds 2 baths2,253 sq. ft.
$234,999Active3 beds 2 baths2,253 sq. ft.10976 Ernie Banks Drive, El Paso, TX 79934
MLS# 931352Listed by: KELLER WILLIAMS REALTY -FM - New
 $189,000Active4 beds 1 baths1,843 sq. ft.
$189,000Active4 beds 1 baths1,843 sq. ft.4609 Sun Valley Drive, El Paso, TX 79924
MLS# 931353Listed by: 1ST CHOICE REALTY - New
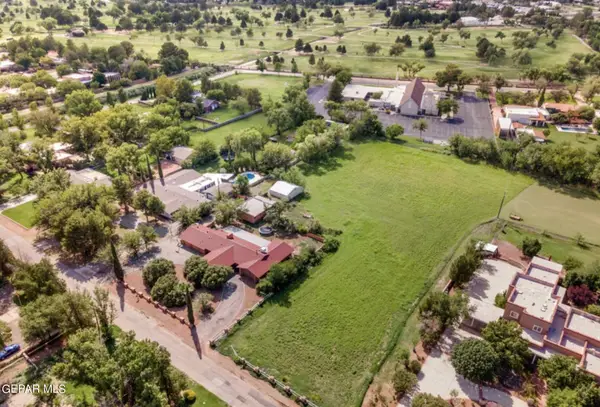 $589,000Active1.01 Acres
$589,000Active1.01 Acres407 Lombardy Avenue, El Paso, TX 79922
MLS# 931356Listed by: SANDY MESSER AND ASSOCIATES - New
 $279,500Active3 beds 1 baths2,151 sq. ft.
$279,500Active3 beds 1 baths2,151 sq. ft.14848 Boer Trail Avenue, El Paso, TX 79938
MLS# 931346Listed by: HOME PROS REAL ESTATE GROUP - Open Fri, 8pm to 1amNew
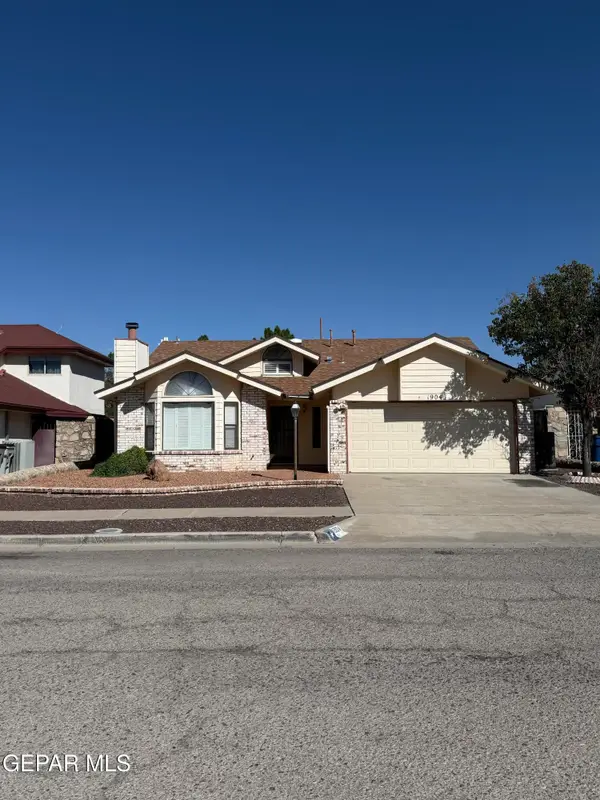 $238,000Active3 beds 2 baths1,746 sq. ft.
$238,000Active3 beds 2 baths1,746 sq. ft.1904 Ralph Janes Place, El Paso, TX 79936
MLS# 931347Listed by: CLEARVIEW REALTY - Open Sat, 6 to 9pmNew
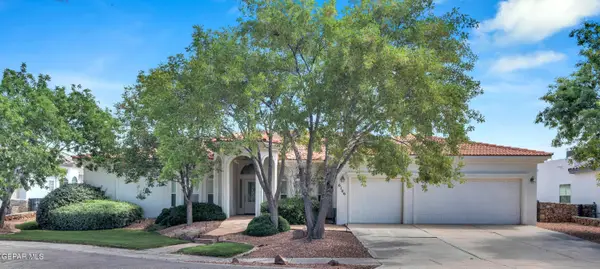 $565,000Active4 beds 3 baths3,288 sq. ft.
$565,000Active4 beds 3 baths3,288 sq. ft.6106 Via De Los Arboles Drive, El Paso, TX 79932
MLS# 931348Listed by: EXP REALTY LLC  $340,000Pending-- beds -- baths2,698 sq. ft.
$340,000Pending-- beds -- baths2,698 sq. ft.3520 E Glen Drive, El Paso, TX 79936
MLS# 931343Listed by: MAJESTIC, REALTORS- New
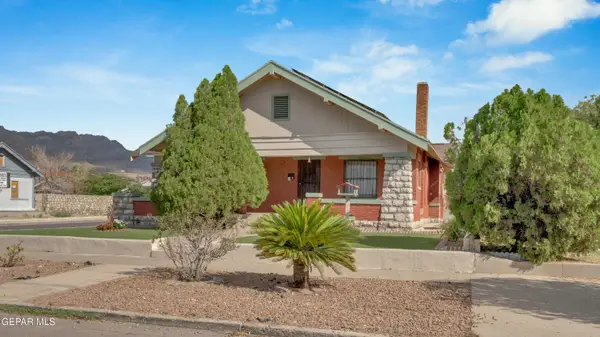 $225,000Active3 beds 2 baths1,870 sq. ft.
$225,000Active3 beds 2 baths1,870 sq. ft.3601 La Luz Avenue, El Paso, TX 79903
MLS# 931342Listed by: THE RIGHT MOVE REAL ESTATE GRO - New
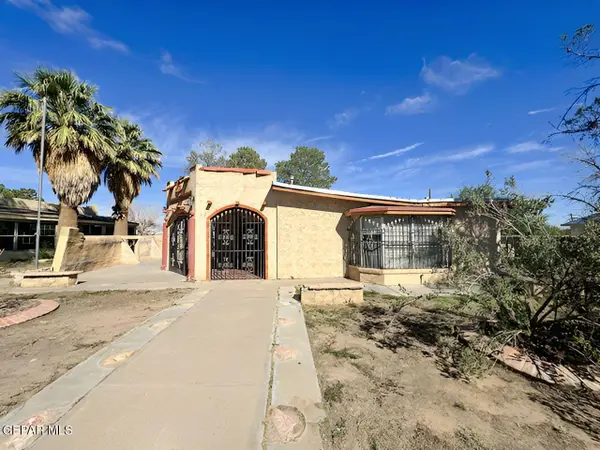 $134,950Active2 beds 2 baths2,106 sq. ft.
$134,950Active2 beds 2 baths2,106 sq. ft.169 Escudo Road, El Paso, TX 79927
MLS# 931345Listed by: CROWNED EAGLE REALTY - New
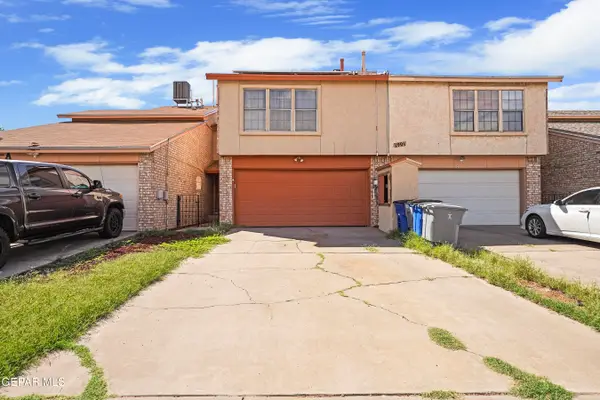 $199,500Active3 beds 3 baths1,376 sq. ft.
$199,500Active3 beds 3 baths1,376 sq. ft.1901 Bobby Jones Dr B, El Paso, TX 79936
MLS# 931337Listed by: HOME PROS REAL ESTATE GROUP
