4348 John B Oblinger Drive, El Paso, TX 79934
Local realty services provided by:Better Homes and Gardens Real Estate Elevate
Listed by: danielle y. segura, carlos tovar
Office: go realty
MLS#:931782
Source:TX_GEPAR
Price summary
- Price:$299,000
- Price per sq. ft.:$117.72
About this home
Price adjusted and repairs completed — this spacious 5-bedroom North Hills home offers room to grow, flexibility to live, and the opportunity to make it your own.
Now offered at a newly adjusted price, this well-maintained North Hills home presents a strong opportunity for buyers seeking space, functionality, and value. While not fully updated, the property has seen recent repairs, clean-up, and selective improvements, making it a comfortable and move-in-ready option.
Several items from a prior inspection have been addressed, including electrical improvements. The primary bathroom has been refreshed with updated tile flooring and new caulking, and the upstairs bathroom flooring has also been repaired and refreshed. Portions of the interior have been recently painted, giving select areas a clean, updated feel.
The main level features a flexible layout with two living areas and a dedicated home office, ideal for remote work, study, or creative use. A functional kitchen, convenient laundry room, and guest half bath complete the downstairs.
Upstairs, all five bedrooms and two full bathrooms provide ample room for everyday living. The bathrooms offer a neutral, refreshed foundation, allowing future owners to personalize finishes over time.
Outside, the large backyard provides a blank canvas for outdoor living, play space, gardening, or future improvements.
Located in the desirable North Hills area, the home is near a neighborhood park, nearby trailheads, and approximately 20 minutes from Fort Bliss, offering a balance of recreation and commuting convenience.
With a competitive price and completed repairs, this home offers an excellent opportunity to secure space, clarity, and long-term potential in an established neighborhood.
Contact an agent
Home facts
- Year built:2002
- Listing ID #:931782
- Added:130 day(s) ago
- Updated:February 16, 2026 at 11:01 PM
Rooms and interior
- Bedrooms:5
- Total bathrooms:3
- Full bathrooms:2
- Half bathrooms:1
- Living area:2,540 sq. ft.
Heating and cooling
- Cooling:Ceiling Fan(s), Central Air, Refrigerated
- Heating:Central
Structure and exterior
- Year built:2002
- Building area:2,540 sq. ft.
- Lot area:0.18 Acres
Schools
- High school:Andress
- Middle school:Richardson
- Elementary school:Nixon
Utilities
- Water:City
Finances and disclosures
- Price:$299,000
- Price per sq. ft.:$117.72
- Tax amount:$9,002 (2025)
New listings near 4348 John B Oblinger Drive
 $369,950Active4 beds 3 baths1,913 sq. ft.
$369,950Active4 beds 3 baths1,913 sq. ft.9712 Calle Cancun Street, El Paso, TX 79927
MLS# 930076Listed by: MRG REALTY LLC- New
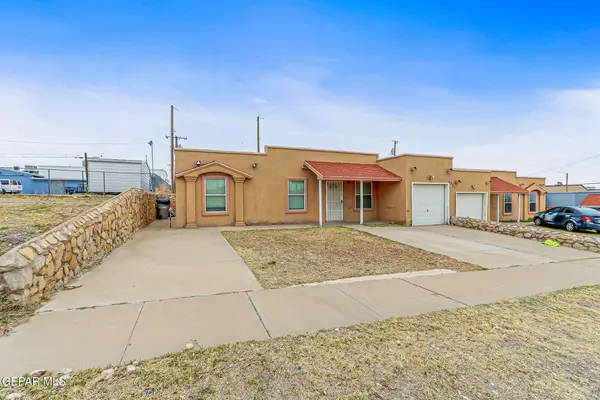 $283,000Active6 beds 4 baths2,204 sq. ft.
$283,000Active6 beds 4 baths2,204 sq. ft.4021 Olympic Ab Avenue, El Paso, TX 79904
MLS# 938263Listed by: CLEARVIEW REALTY - New
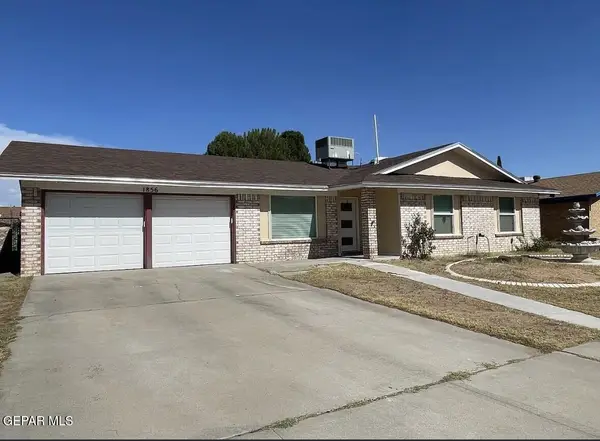 $285,000Active3 beds 2 baths1,788 sq. ft.
$285,000Active3 beds 2 baths1,788 sq. ft.1856 Mike Hill Drive, El Paso, TX 79936
MLS# 938264Listed by: HOMES4SALESTORE - New
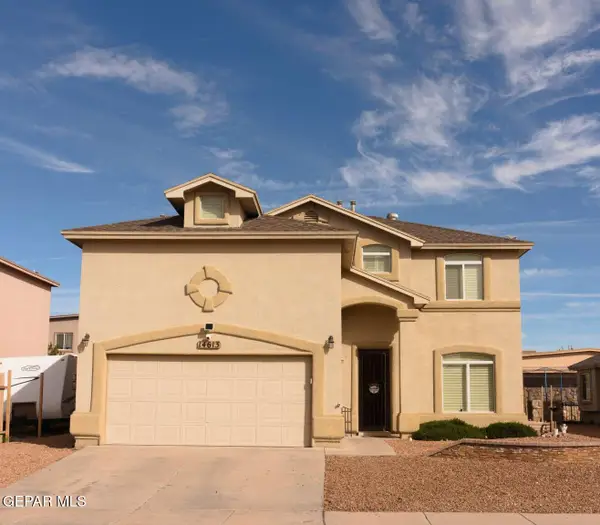 $317,900Active3 beds 3 baths2,502 sq. ft.
$317,900Active3 beds 3 baths2,502 sq. ft.14613 Sunny Land Avenue, El Paso, TX 79938
MLS# 938267Listed by: CONGRESS REALTY - Open Fri, 8 to 11pmNew
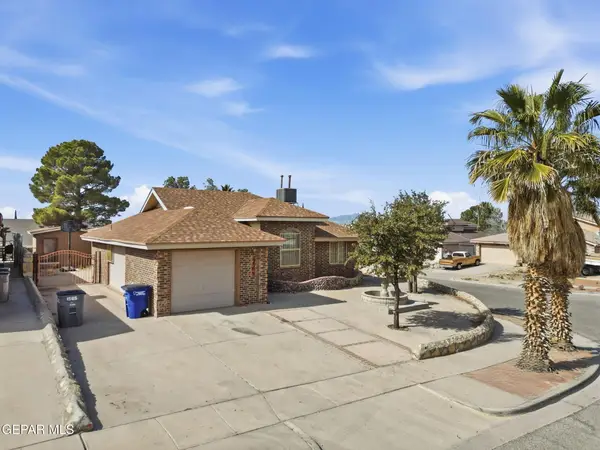 $188,000Active3 beds 2 baths1,065 sq. ft.
$188,000Active3 beds 2 baths1,065 sq. ft.1565 Michelangelo Drive, El Paso, TX 79936
MLS# 938247Listed by: CLEARVIEW REALTY - New
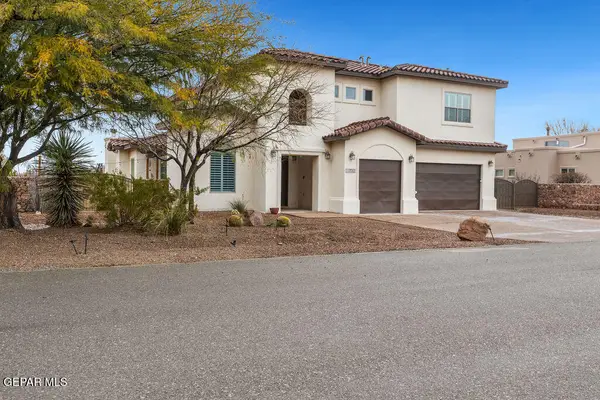 $829,000Active5 beds 5 baths3,701 sq. ft.
$829,000Active5 beds 5 baths3,701 sq. ft.720 Emerald View Drive, El Paso, TX 79932
MLS# 938249Listed by: SANDY MESSER AND ASSOCIATES - New
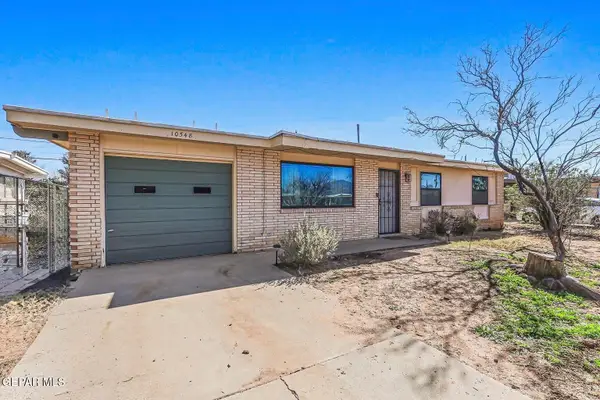 $199,999Active3 beds 2 baths1,194 sq. ft.
$199,999Active3 beds 2 baths1,194 sq. ft.10548 Clearwater Street, El Paso, TX 79924
MLS# 938252Listed by: KASA REALTY GROUP - New
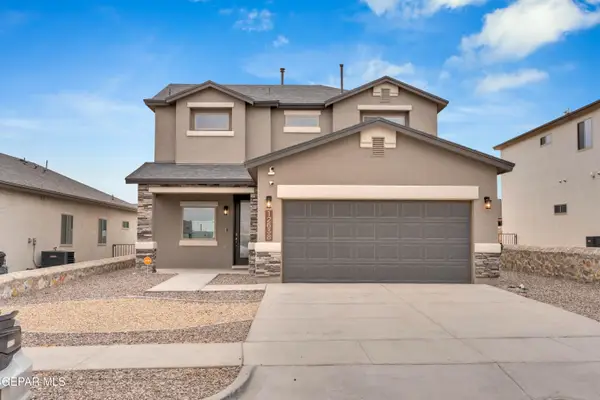 $329,950Active3 beds 3 baths1,942 sq. ft.
$329,950Active3 beds 3 baths1,942 sq. ft.12638 Zollinger Avenue, El Paso, TX 79928
MLS# 938256Listed by: HOME PROS REAL ESTATE GROUP - New
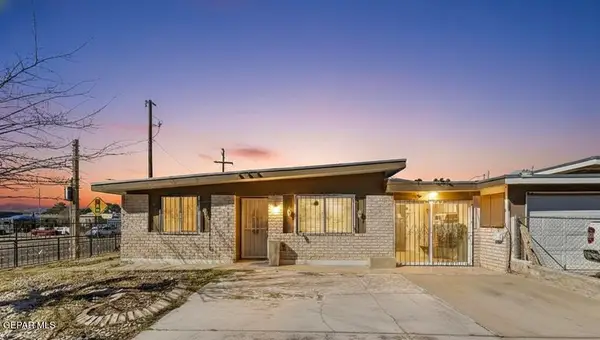 $199,950Active3 beds 2 baths1,314 sq. ft.
$199,950Active3 beds 2 baths1,314 sq. ft.10641 Cardigan Drive, El Paso, TX 79935
MLS# 938259Listed by: MRG REALTY LLC - New
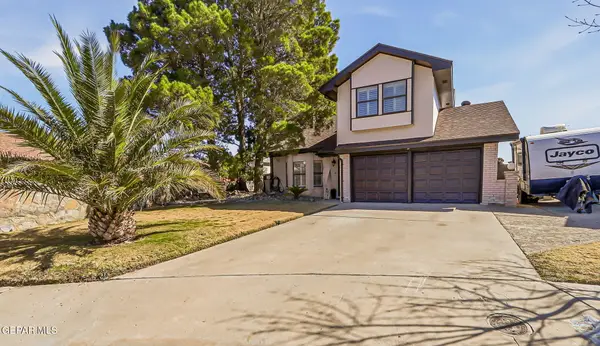 $259,500Active3 beds 3 baths1,817 sq. ft.
$259,500Active3 beds 3 baths1,817 sq. ft.1758 Astronaut Place, El Paso, TX 79936
MLS# 938242Listed by: HOME PROS REAL ESTATE GROUP

