4368 Loma Taurina Drive, El Paso, TX 79934
Local realty services provided by:Better Homes and Gardens Real Estate Elevate
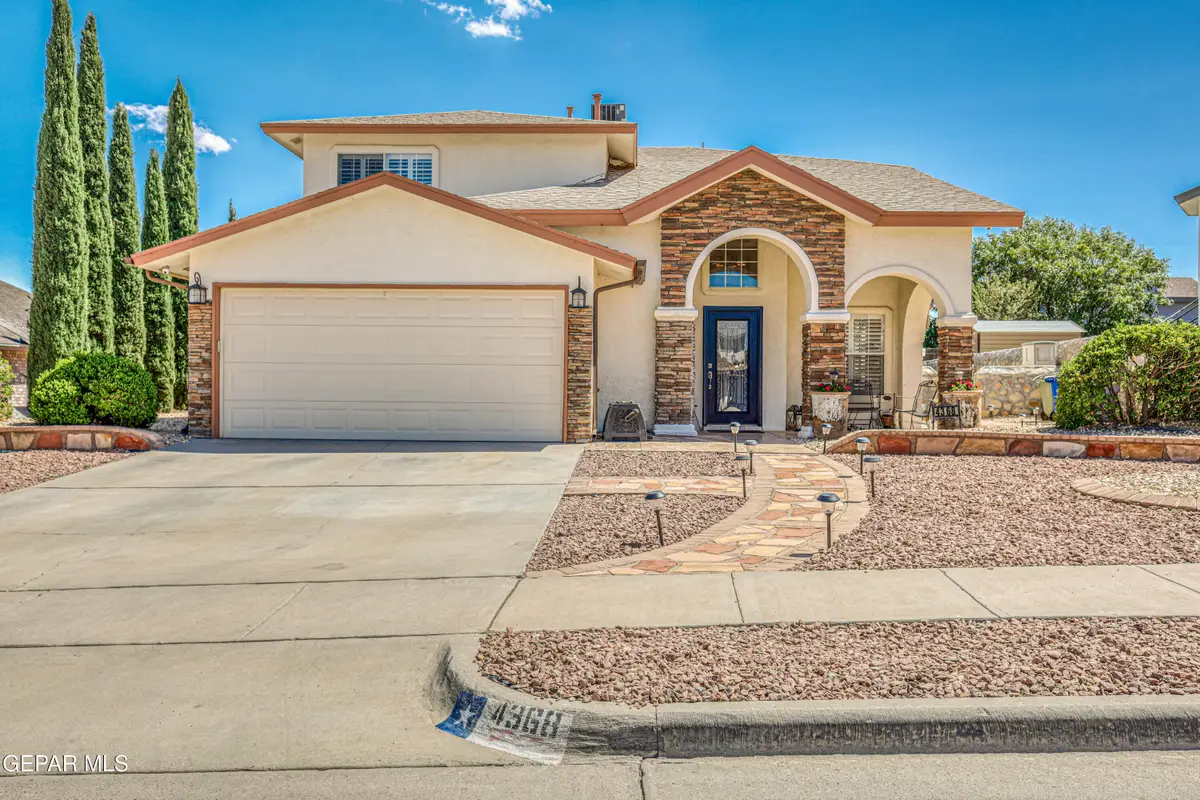
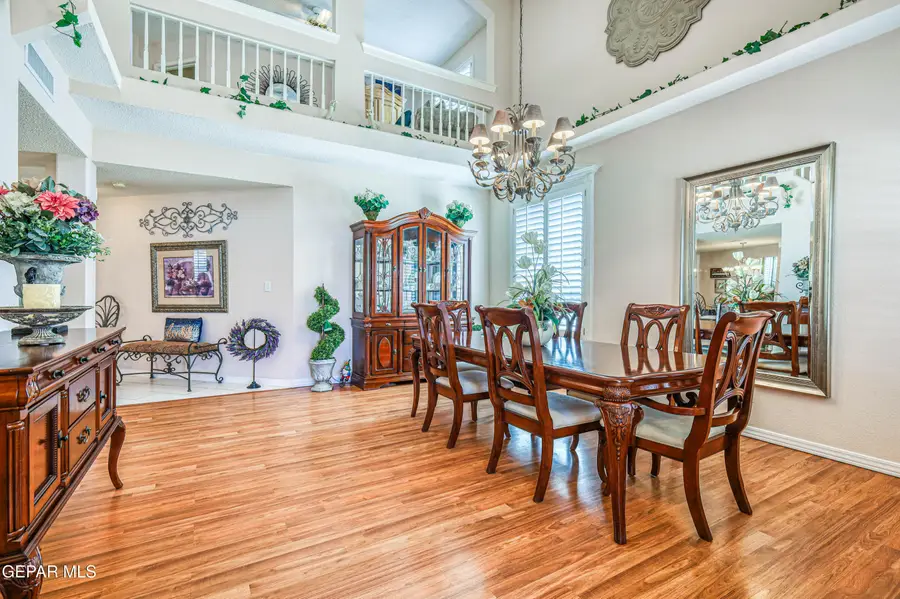
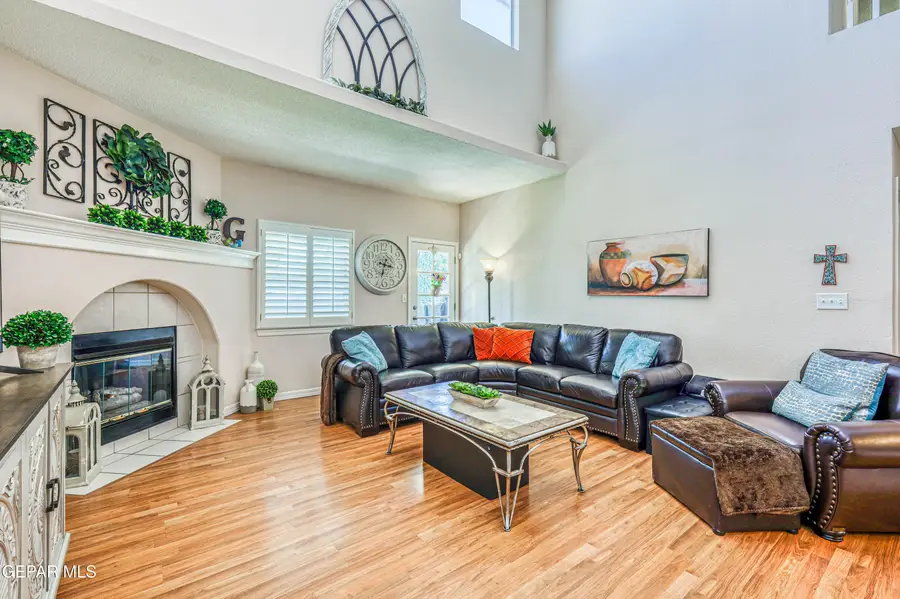
Listed by:angela feathers
Office:jpar
MLS#:927167
Source:TX_GEPAR
Price summary
- Price:$343,700
- Price per sq. ft.:$146.44
About this home
Pride of Ownership! Fall in love the moment you walk into this impeccably maintained 2-story gem, where every detail has been thoughtfully cared for. A warm foyer welcomes you in, opening up to an elegant formal dining room and a spacious great room perfect for hosting guests or cozy nights.
The heart of the home is a stylish and highly functional kitchen, complete with granite countertops, stainless steel appliances, and an oversized pantry that offers storage galore. Whether you're meal prepping or entertaining, this kitchen delivers.
Your private retreat awaits on the main floor in the luxurious primary suite, featuring double sinks, a show-stopping walk-in shower, and a large walk-in closet designed to impress.
Upstairs, you'll find three generously sized bedrooms and a bright, open loft—perfect for a second living area, play space, or home office.
Step outside to a beautifully landscaped backyard oasis, where lush greenery and sweeping mountain views set the scene for unforgettable evenings under the stars. And with a roof only 3 years old, major systems are already taken care of.
This home isn't just move-in readyit's memory-making ready. Come experience the comfort, style, and pride that make this home truly special.
Contact an agent
Home facts
- Year built:2001
- Listing Id #:927167
- Added:22 day(s) ago
- Updated:August 05, 2025 at 03:01 PM
Rooms and interior
- Bedrooms:4
- Total bathrooms:3
- Full bathrooms:2
- Half bathrooms:1
- Living area:2,347 sq. ft.
Heating and cooling
- Cooling:Ceiling Fan(s), Central Air, Refrigerated
- Heating:Central, Forced Air
Structure and exterior
- Year built:2001
- Building area:2,347 sq. ft.
- Lot area:0.19 Acres
Schools
- High school:Andress
- Middle school:Nolanrich
- Elementary school:Nixon
Utilities
- Water:City
Finances and disclosures
- Price:$343,700
- Price per sq. ft.:$146.44
New listings near 4368 Loma Taurina Drive
- New
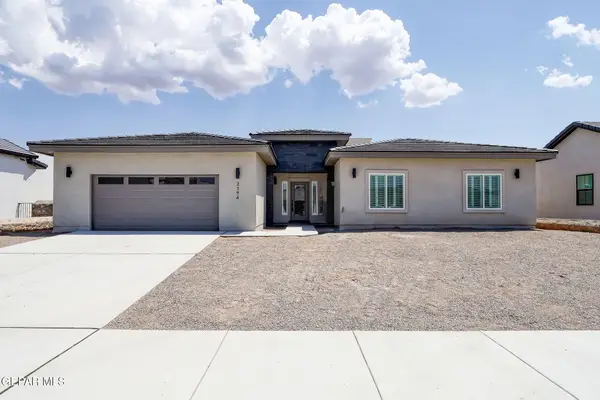 $521,800Active-- beds -- baths2,452 sq. ft.
$521,800Active-- beds -- baths2,452 sq. ft.2394 Enchanted Knoll Lane, El Paso, TX 79911
MLS# 928511Listed by: THE RIGHT MOVE REAL ESTATE GRO 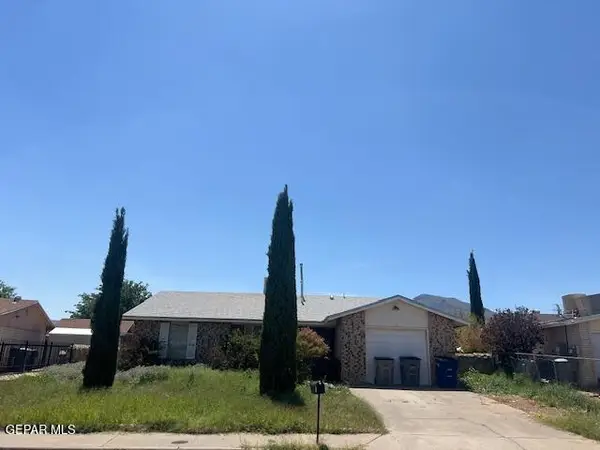 Listed by BHGRE$139,950Pending3 beds 2 baths1,283 sq. ft.
Listed by BHGRE$139,950Pending3 beds 2 baths1,283 sq. ft.10408 Nolan Drive, El Paso, TX 79924
MLS# 928606Listed by: ERA SELLERS & BUYERS REAL ESTA- New
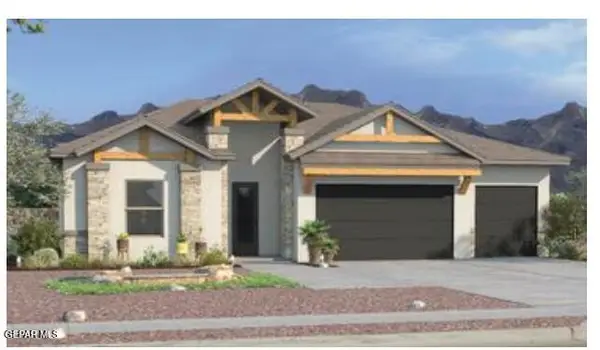 $474,950Active4 beds 2 baths2,610 sq. ft.
$474,950Active4 beds 2 baths2,610 sq. ft.6136 Patricia Elena Pl Place, El Paso, TX 79932
MLS# 928603Listed by: PREMIER REAL ESTATE, LLC - New
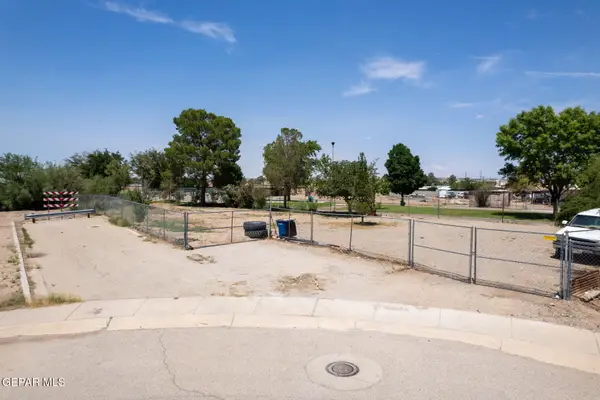 $50,000Active0.12 Acres
$50,000Active0.12 Acres1817 Por Fin Lane, El Paso, TX 79907
MLS# 928605Listed by: CLEARVIEW REALTY - New
 $259,950Active4 beds 1 baths1,516 sq. ft.
$259,950Active4 beds 1 baths1,516 sq. ft.10401 Springwood Drive, El Paso, TX 79925
MLS# 928596Listed by: AUBIN REALTY - New
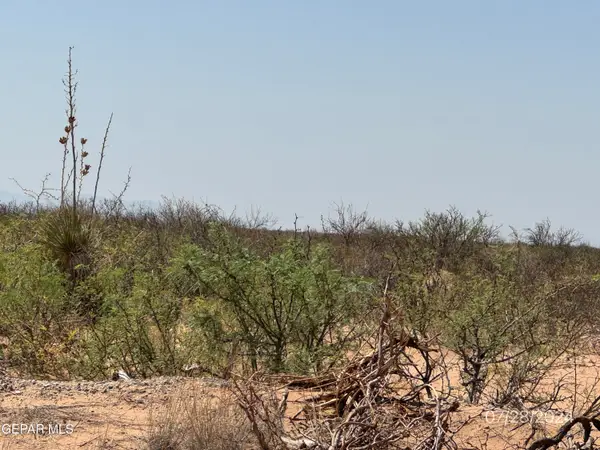 $3,800Active0.24 Acres
$3,800Active0.24 AcresTBD Pid 205862, El Paso, TX 79928
MLS# 928600Listed by: ROMEWEST PROPERTIES - New
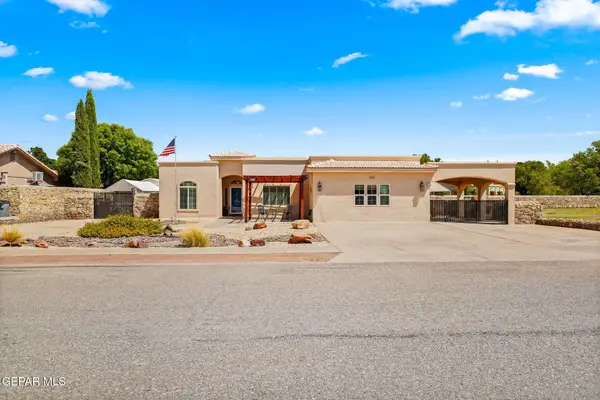 $525,000Active4 beds -- baths2,574 sq. ft.
$525,000Active4 beds -- baths2,574 sq. ft.659 John Martin Court, El Paso, TX 79932
MLS# 928586Listed by: CORNERSTONE REALTY - New
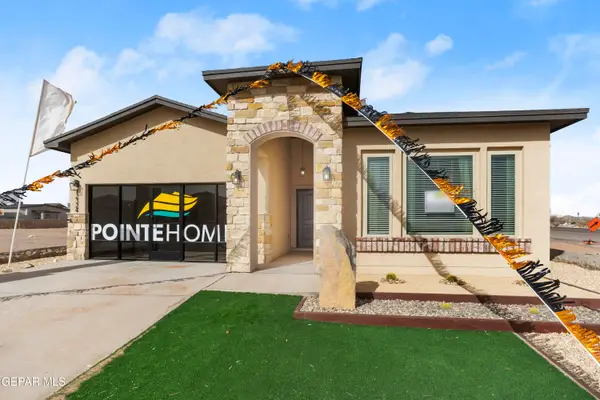 $339,000Active4 beds 3 baths2,000 sq. ft.
$339,000Active4 beds 3 baths2,000 sq. ft.13797 Paseo Sereno Drive, El Paso, TX 79928
MLS# 928587Listed by: HOME PROS REAL ESTATE GROUP - New
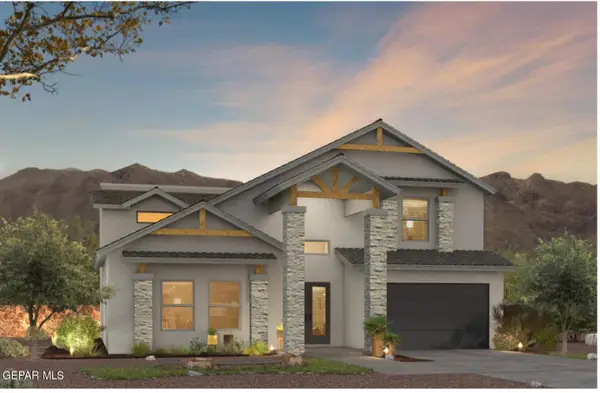 $522,950Active4 beds 3 baths3,400 sq. ft.
$522,950Active4 beds 3 baths3,400 sq. ft.6121 Will Jordan Place, El Paso, TX 79932
MLS# 928588Listed by: PREMIER REAL ESTATE, LLC - New
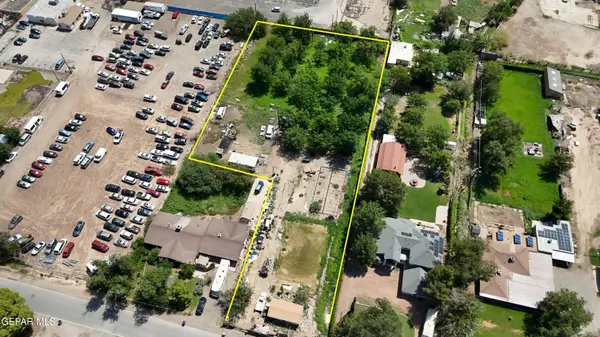 $505,241.55Active1.55 Acres
$505,241.55Active1.55 Acres7737 S Rosedale Street, El Paso, TX 79915
MLS# 928589Listed by: CAP RATE REAL ESTATE GROUP

