4459 Shadow Willow Drive, El Paso, TX 79922
Local realty services provided by:Better Homes and Gardens Real Estate Elevate
4459 Shadow Willow Drive,El Paso, TX 79922
$659,900
- 4 Beds
- 3 Baths
- 3,164 sq. ft.
- Single family
- Active
Listed by: magdalena garcia
Office: redfin corporation
MLS#:928893
Source:TX_GEPAR
Price summary
- Price:$659,900
- Price per sq. ft.:$208.57
- Monthly HOA dues:$25
About this home
Welcome to this beautifully maintained 2-Story Brick Home in Willow Bend Subdivision This home offers true warmth and elegance from the moment you walk in. Soaring ceilings, stylish light fixtures, and a well-designed, flowing floor plan create an inviting atmosphere throughout. This freshly painted home features 4 generously sized bedrooms and 3 full bathrooms. The chef's kitchen is a highlight, complete with a large island perfect for cooking and entertaining. All bedrooms, including the spacious primary suite with ensuite bath, are conveniently located on the first floor. Upstairs, you'll find a versatile den that can be used as a home office, media room, gym, or even a guest suite. Additional features include a 2-car garage with exhaust fan, an upgraded sprinkler system, and a large, newly landscaped lot with fresh trees and professionally pruned landscaping. Don't miss the opportunity to make this amazing house your home!
Contact an agent
Home facts
- Year built:2001
- Listing ID #:928893
- Added:118 day(s) ago
- Updated:December 08, 2025 at 11:34 AM
Rooms and interior
- Bedrooms:4
- Total bathrooms:3
- Full bathrooms:3
- Living area:3,164 sq. ft.
Heating and cooling
- Cooling:Central Air, Refrigerated
- Heating:2+ Units, Forced Air
Structure and exterior
- Year built:2001
- Building area:3,164 sq. ft.
- Lot area:0.32 Acres
Schools
- High school:Coronado
- Middle school:Donald Lee Haskins
- Elementary school:White
Utilities
- Water:City
Finances and disclosures
- Price:$659,900
- Price per sq. ft.:$208.57
New listings near 4459 Shadow Willow Drive
- New
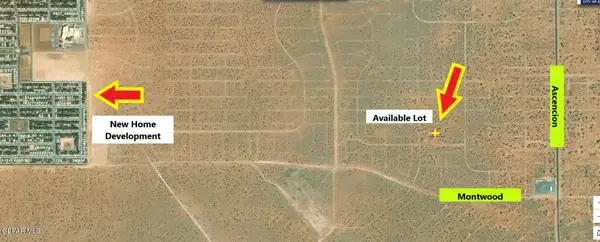 $9,500Active0.23 Acres
$9,500Active0.23 Acres5 Hingman, El Paso, TX 79928
MLS# 935311Listed by: RE/MAX ASSOCIATES - New
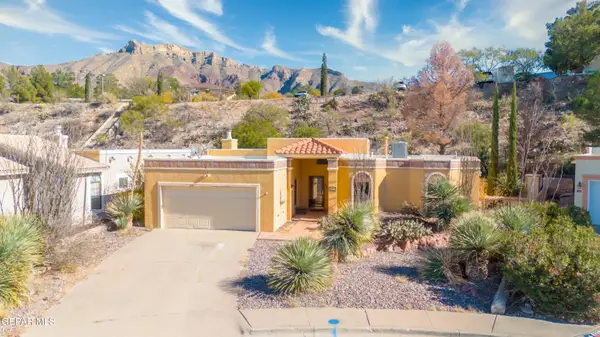 $340,000Active3 beds 2 baths2,010 sq. ft.
$340,000Active3 beds 2 baths2,010 sq. ft.822 Via Descanso Drive, El Paso, TX 79912
MLS# 935313Listed by: WINHILL ADVISORS - KIRBY - New
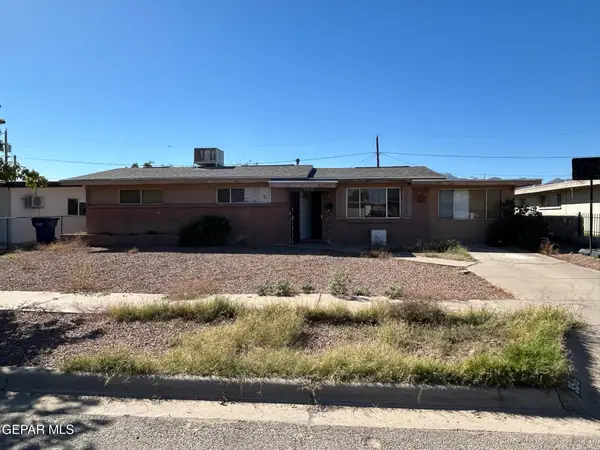 $99,900Active3 beds 1 baths1,236 sq. ft.
$99,900Active3 beds 1 baths1,236 sq. ft.9516 Iris Drive, El Paso, TX 79924
MLS# 935314Listed by: MISSION REAL ESTATE GROUP - New
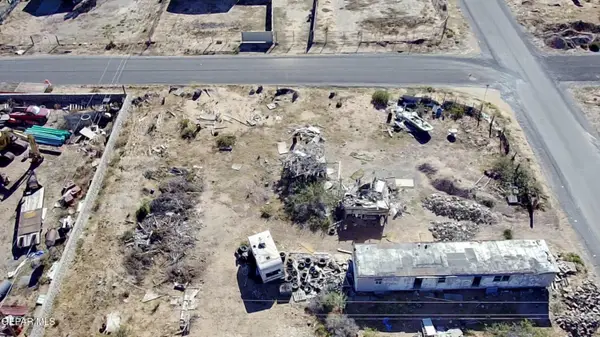 $80,000Active0.31 Acres
$80,000Active0.31 AcresTBD Emma Lane, El Paso, TX 79938
MLS# 935306Listed by: TEXAS ALLY REAL ESTATE GROUP - New
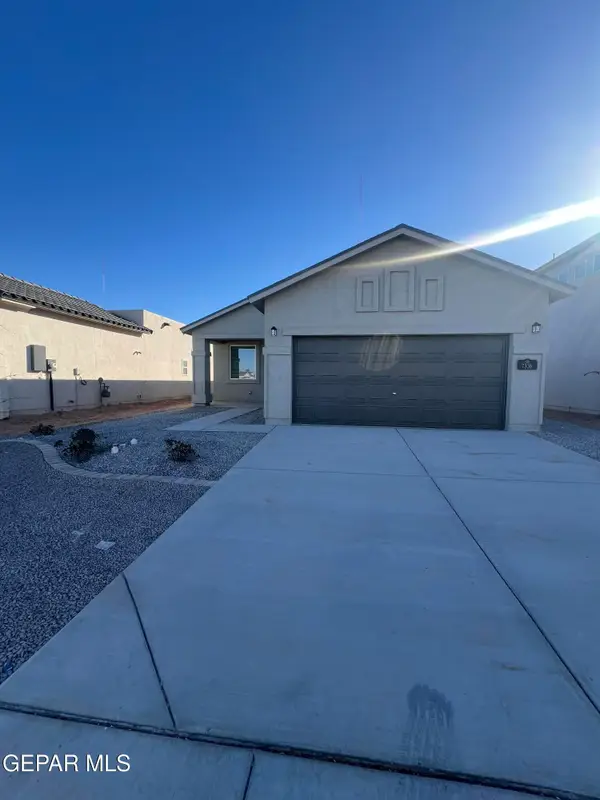 $239,950Active3 beds 2 baths1,321 sq. ft.
$239,950Active3 beds 2 baths1,321 sq. ft.7336 Norte Brasil Drive, El Paso, TX 79934
MLS# 935309Listed by: WINTERBERG REALTY - New
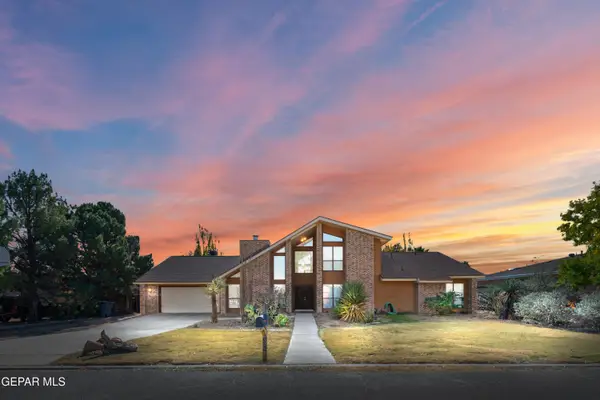 $515,000Active4 beds 2 baths3,202 sq. ft.
$515,000Active4 beds 2 baths3,202 sq. ft.324 Rio Estancia Drive, El Paso, TX 79932
MLS# 935303Listed by: ERA SELLERS & BUYERS REAL ESTA - New
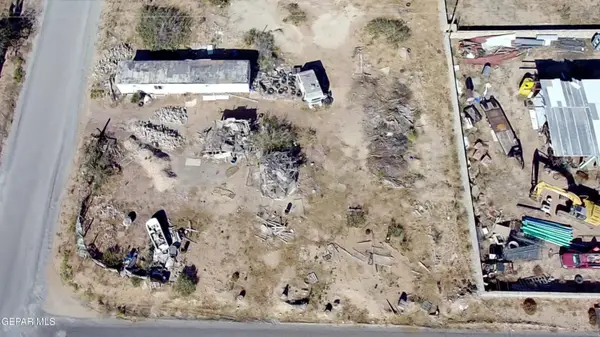 $75,000Active0.25 Acres
$75,000Active0.25 AcresTBD Emma Lane, El Paso, TX 79938
MLS# 935304Listed by: TEXAS ALLY REAL ESTATE GROUP - Open Sat, 7 to 9pmNew
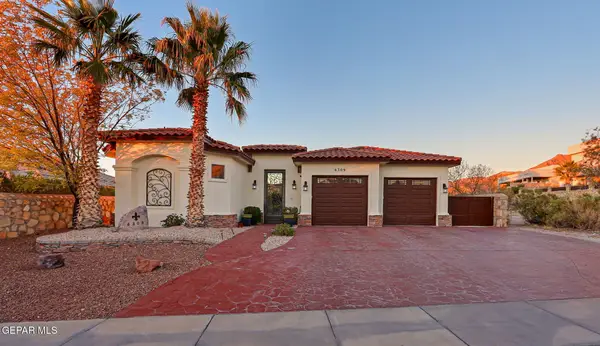 $479,777Active4 beds 3 baths2,104 sq. ft.
$479,777Active4 beds 3 baths2,104 sq. ft.6309 Casper Ridge Drive, El Paso, TX 79912
MLS# 935299Listed by: SANDY MESSER AND ASSOCIATES - New
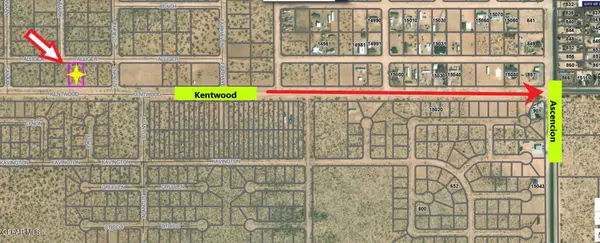 $22,995Active0.5 Acres
$22,995Active0.5 Acres5 Kentwood, El Paso, TX 79928
MLS# 935296Listed by: RE/MAX ASSOCIATES - New
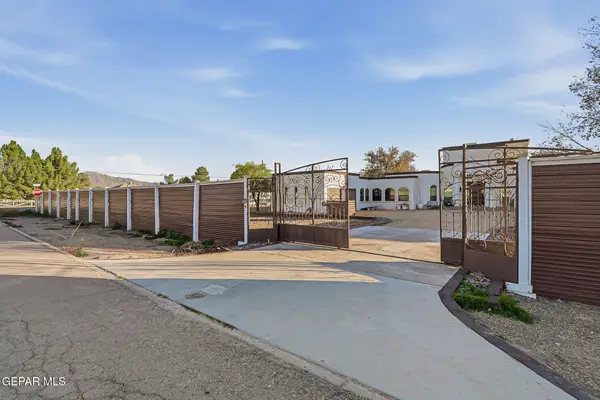 $919,999Active4 beds 2 baths4,363 sq. ft.
$919,999Active4 beds 2 baths4,363 sq. ft.800 Smokey Ridge Court, El Paso, TX 79932
MLS# 935297Listed by: HOME PROS REAL ESTATE GROUP
