4599 Marisabel Azcarate Street, El Paso, TX 79938
Local realty services provided by:Better Homes and Gardens Real Estate Elevate
Listed by: daniel valles
Office: dansman, llc.
MLS#:933197
Source:TX_GEPAR
Price summary
- Price:$319,950
- Price per sq. ft.:$124.11
About this home
VA loan at 2.5%! This home comes with 4-bedrooms + an additional bonus room and 3-car garage. Just 4 years old, it features an upstairs laundry room for easy access, a spacious primary suite with a luxurious bathroom and walk-in shower, and ceiling fans in every bedroom. The open-concept kitchen showcases granite countertops, a large island, and a sleek sliding glass door that opens to the patio — ideal for gatherings or a quiet morning coffee.
Right outside your front door, your family will fall in love with the lush green park — a perfect place for your children to run, play, and make lifelong memories. You'll enjoy peace of mind knowing they have a safe, beautiful space just steps away.
Enjoy a gated driveway with metal doors for aesthetics and safety, front & back landscape.
Refrigerated air, efficient heating, and a prime location only minutes from Walmart, restaurants, shops, banks, and quick access to Montana and Highway 375.
Contact an agent
Home facts
- Year built:2021
- Listing ID #:933197
- Added:43 day(s) ago
- Updated:December 18, 2025 at 04:35 PM
Rooms and interior
- Bedrooms:4
- Total bathrooms:2
- Full bathrooms:1
- Half bathrooms:1
- Living area:2,578 sq. ft.
Heating and cooling
- Cooling:Refrigerated
- Heating:Central
Structure and exterior
- Year built:2021
- Building area:2,578 sq. ft.
- Lot area:0.1 Acres
Schools
- High school:Eldorado
- Middle school:Hurshel Antwine
- Elementary school:Purple Heart
Utilities
- Water:City
Finances and disclosures
- Price:$319,950
- Price per sq. ft.:$124.11
New listings near 4599 Marisabel Azcarate Street
- New
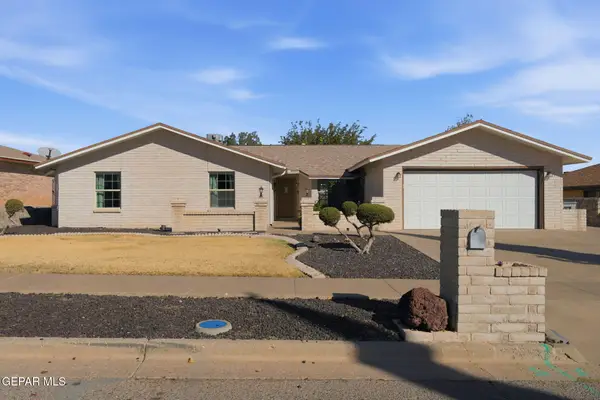 $310,000Active3 beds 2 baths2,195 sq. ft.
$310,000Active3 beds 2 baths2,195 sq. ft.4513 C J Levan Court, El Paso, TX 79924
MLS# 935317Listed by: ERA SELLERS & BUYERS REAL ESTA - New
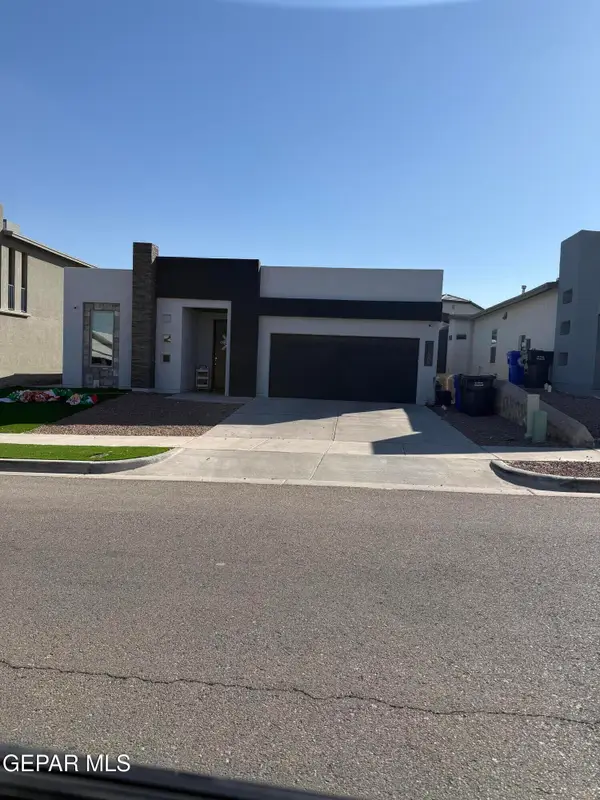 $323,198Active4 beds 1 baths1,869 sq. ft.
$323,198Active4 beds 1 baths1,869 sq. ft.12568 Barbaro Way, El Paso, TX 79928
MLS# 935319Listed by: CENTURY 21 THE EDGE - New
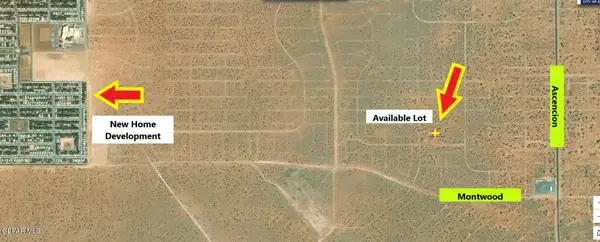 $9,500Active0.23 Acres
$9,500Active0.23 Acres5 Hingman, El Paso, TX 79928
MLS# 935311Listed by: RE/MAX ASSOCIATES - New
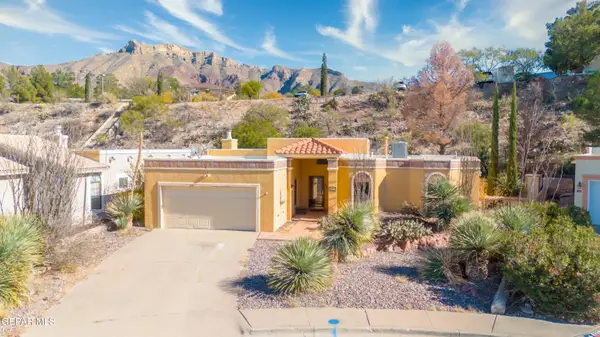 $340,000Active3 beds 2 baths2,010 sq. ft.
$340,000Active3 beds 2 baths2,010 sq. ft.822 Via Descanso Drive, El Paso, TX 79912
MLS# 935313Listed by: WINHILL ADVISORS - KIRBY - New
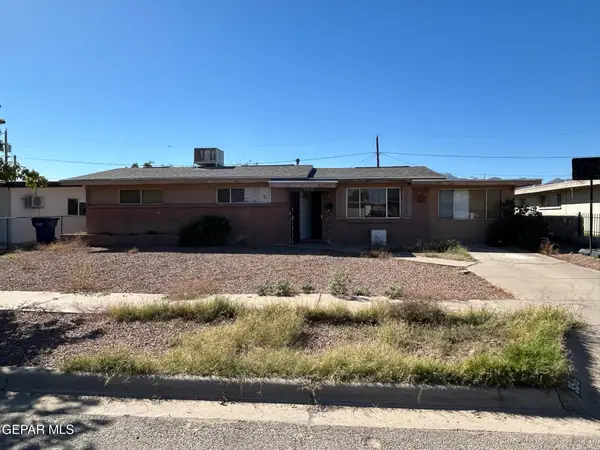 $99,900Active3 beds 1 baths1,236 sq. ft.
$99,900Active3 beds 1 baths1,236 sq. ft.9516 Iris Drive, El Paso, TX 79924
MLS# 935314Listed by: MISSION REAL ESTATE GROUP - New
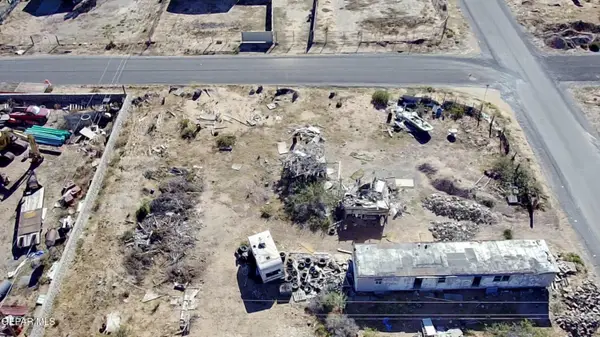 $80,000Active0.31 Acres
$80,000Active0.31 AcresTBD Emma Lane, El Paso, TX 79938
MLS# 935306Listed by: TEXAS ALLY REAL ESTATE GROUP - New
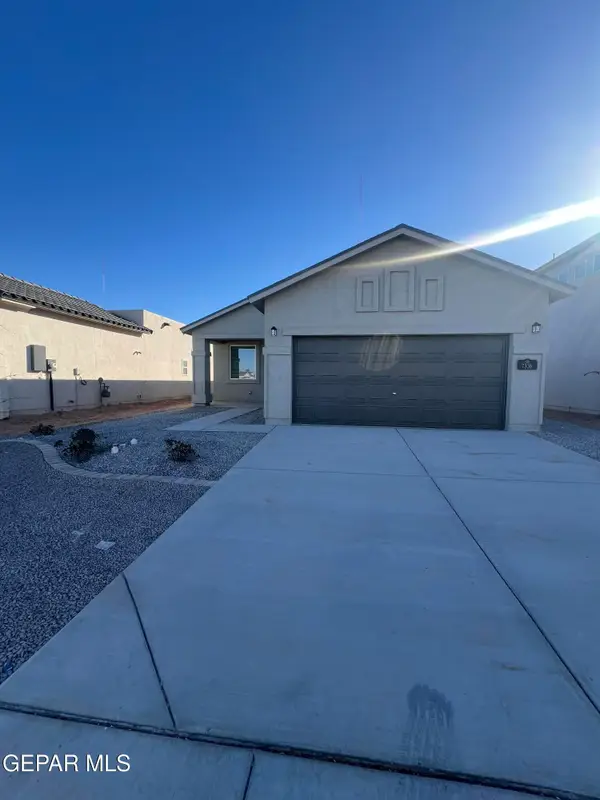 $239,950Active3 beds 2 baths1,321 sq. ft.
$239,950Active3 beds 2 baths1,321 sq. ft.7336 Norte Brasil Drive, El Paso, TX 79934
MLS# 935309Listed by: WINTERBERG REALTY - New
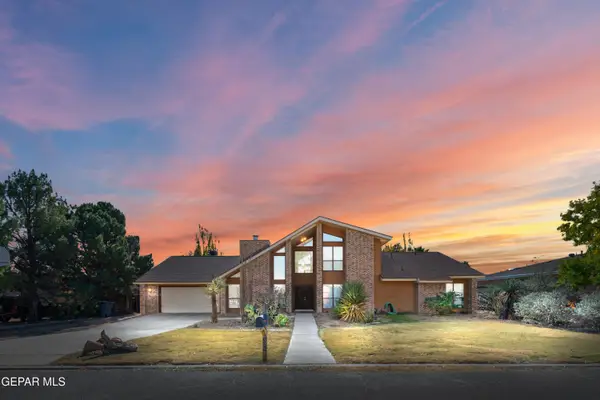 $515,000Active4 beds 2 baths3,202 sq. ft.
$515,000Active4 beds 2 baths3,202 sq. ft.324 Rio Estancia Drive, El Paso, TX 79932
MLS# 935303Listed by: ERA SELLERS & BUYERS REAL ESTA - New
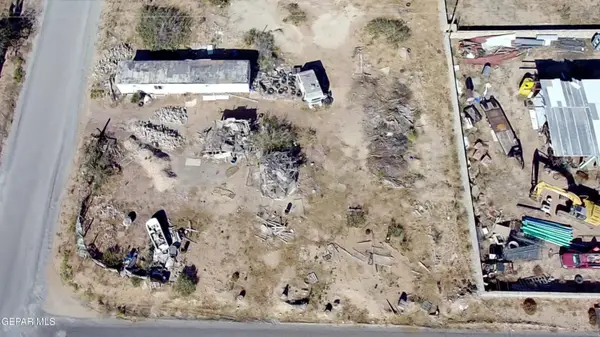 $75,000Active0.25 Acres
$75,000Active0.25 AcresTBD Emma Lane, El Paso, TX 79938
MLS# 935304Listed by: TEXAS ALLY REAL ESTATE GROUP - Open Sat, 7 to 9pmNew
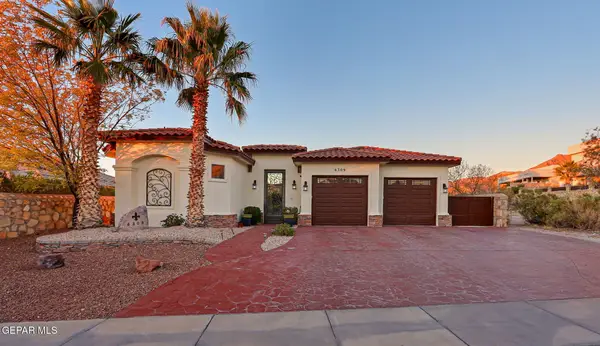 $479,777Active4 beds 3 baths2,104 sq. ft.
$479,777Active4 beds 3 baths2,104 sq. ft.6309 Casper Ridge Drive, El Paso, TX 79912
MLS# 935299Listed by: SANDY MESSER AND ASSOCIATES
