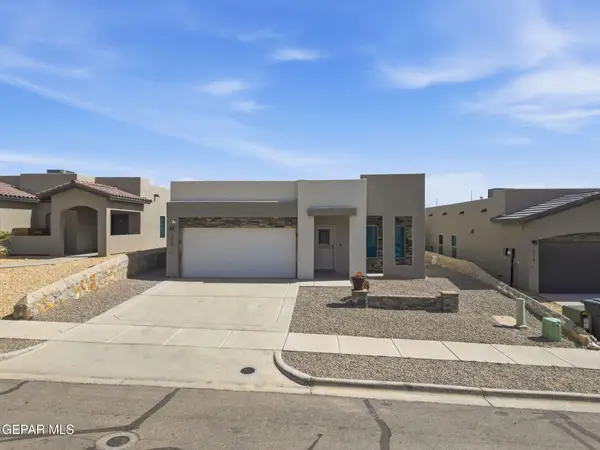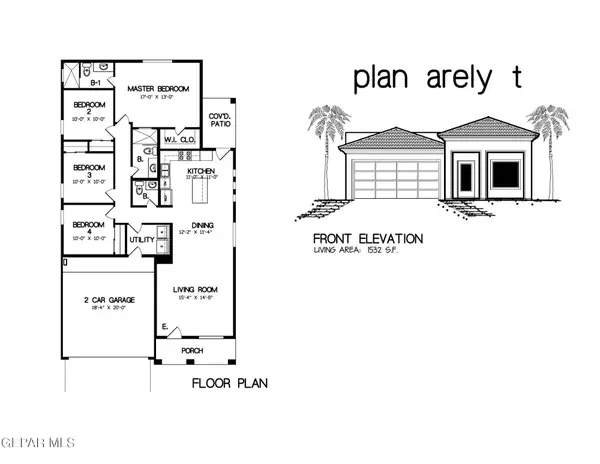4620 Frankfort Avenue, El Paso, TX 79903
Local realty services provided by:Better Homes and Gardens Real Estate Elevate
Listed by: geraldine kriegbaum
Office: keller williams realty
MLS#:931800
Source:TX_GEPAR
Price summary
- Price:$400,000
- Price per sq. ft.:$100.96
About this home
Updated & Elegant Entertainer's Dream!This beautiful single-story ranch blends timeless updates with open-concept living. Travertine flooring flows throughout the main spaces connecting the living, dining, and den areas—perfect for gatherings. The den's fireplace with custom built-ins and mantle adds warmth and charm. The gourmet kitchen shines with granite counters, raised panel cabinets, tin backsplash, double ovens, gas cooktop, and restaurant-style Kenmore Elite refrigerator/freezer. A built-in desk, wet bar, and large pantry add function and flair. The spacious primary suite offers dual sinks, jetted tub, separate shower, and wall-to-wall closets. Additional bedrooms are generous, plus a bonus room ideal for a theater, gym, or hobby space. A small basement provides extra storage or future wine cellar potential. Centrally located near Radford School, with quick access to I-10 and US-54 for easy commuting anywhere in El Paso.
Contact an agent
Home facts
- Year built:1962
- Listing ID #:931800
- Added:137 day(s) ago
- Updated:February 24, 2026 at 04:09 PM
Rooms and interior
- Bedrooms:4
- Total bathrooms:4
- Full bathrooms:3
- Half bathrooms:1
- Living area:3,962 sq. ft.
Heating and cooling
- Cooling:Central Air, Refrigerated
- Heating:2+ Units
Structure and exterior
- Year built:1962
- Building area:3,962 sq. ft.
- Lot area:0.28 Acres
Schools
- High school:Burges
- Middle school:Coach Wally Hartley
- Elementary school:Hillside
Utilities
- Water:City
Finances and disclosures
- Price:$400,000
- Price per sq. ft.:$100.96
- Tax amount:$7,415 (2025)
New listings near 4620 Frankfort Avenue
- New
 $329,900Active4 beds 3 baths2,188 sq. ft.
$329,900Active4 beds 3 baths2,188 sq. ft.3125 Hamilton Avenue #A&B, El Paso, TX 79930
MLS# 938740Listed by: ALPHA OMEGA REAL ESTATE GROUP LLC - New
 $240,000Active3 beds 2 baths1,396 sq. ft.
$240,000Active3 beds 2 baths1,396 sq. ft.12232 Tierra Rosa Way, El Paso, TX 79938
MLS# 938741Listed by: GBRZ PROPERTIES LAND BROKERS - Open Sat, 6 to 9pmNew
 $1,285,000Active4 beds 5 baths3,758 sq. ft.
$1,285,000Active4 beds 5 baths3,758 sq. ft.6403 Cadence River Drive, El Paso, TX 79932
MLS# 938738Listed by: SANDY MESSER AND ASSOCIATES  $402,950Pending4 beds 4 baths1,913 sq. ft.
$402,950Pending4 beds 4 baths1,913 sq. ft.913 Bilton Place, El Paso, TX 79928
MLS# 938732Listed by: CLEARVIEW REALTY $356,950Pending4 beds 3 baths1,954 sq. ft.
$356,950Pending4 beds 3 baths1,954 sq. ft.14957 Concept Court, El Paso, TX 79938
MLS# 938734Listed by: CLEARVIEW REALTY $304,950Pending3 beds 2 baths1,604 sq. ft.
$304,950Pending3 beds 2 baths1,604 sq. ft.14921 Concept Court, El Paso, TX 79938
MLS# 938735Listed by: CLEARVIEW REALTY- New
 $232,750Active3 beds 3 baths1,799 sq. ft.
$232,750Active3 beds 3 baths1,799 sq. ft.12752 Barstow Avenue, El Paso, TX 79928
MLS# 938736Listed by: ROMEWEST PROPERTIES  $258,500Pending3 beds 2 baths1,504 sq. ft.
$258,500Pending3 beds 2 baths1,504 sq. ft.253 Barnsworth Court, El Paso, TX 79932
MLS# 938726Listed by: EXP REALTY LLC- New
 $289,999Active3 beds 2 baths1,582 sq. ft.
$289,999Active3 beds 2 baths1,582 sq. ft.220 Anglesy Place, El Paso, TX 79928
MLS# 938704Listed by: HOME PROS REAL ESTATE GROUP - New
 $274,950Active3 beds 2 baths1,532 sq. ft.
$274,950Active3 beds 2 baths1,532 sq. ft.15013 Conviction Avenue, El Paso, TX 79938
MLS# 938708Listed by: ERA SELLERS & BUYERS REAL ESTA

