4701 G V Underwood Drive, El Paso, TX 79924
Local realty services provided by:Better Homes and Gardens Real Estate Elevate
Listed by: fernando valenzuela
Office: 1st choice realty
MLS#:933280
Source:TX_GEPAR
Price summary
- Price:$227,500
- Price per sq. ft.:$168.02
About this home
Perched on a spacious corner lot in the Castner Heights subdivision, this beautifully updated home offers an open and functional layout. The large living area features updated flooring and a warm, neutral color palette that enhances the home's inviting atmosphere. The kitchen showcases shaker-style cabinetry, quartz countertops, and a striking range hood. All bedrooms are located on one side of the home for added privacy, and both bathrooms have been upgraded with stylish, large-format tile for a modern touch. The property also includes double-pane windows and a rock wall that surrounds the yard, offering privacy and curb appeal. Conveniently located near the Franklin Mountains, shopping, dining, and parks, this home blends comfort, design, and practicality.
Contact an agent
Home facts
- Year built:1980
- Listing ID #:933280
- Added:1 day(s) ago
- Updated:November 06, 2025 at 08:08 PM
Rooms and interior
- Bedrooms:3
- Total bathrooms:1
- Full bathrooms:1
- Living area:1,354 sq. ft.
Heating and cooling
- Cooling:Ceiling Fan(s), Central Air, Refrigerated
- Heating:Central, Floor Furnace
Structure and exterior
- Year built:1980
- Building area:1,354 sq. ft.
- Lot area:0.17 Acres
Schools
- High school:Irvin
- Middle school:Canyonh
- Elementary school:Whitaker
Utilities
- Water:City
Finances and disclosures
- Price:$227,500
- Price per sq. ft.:$168.02
New listings near 4701 G V Underwood Drive
- New
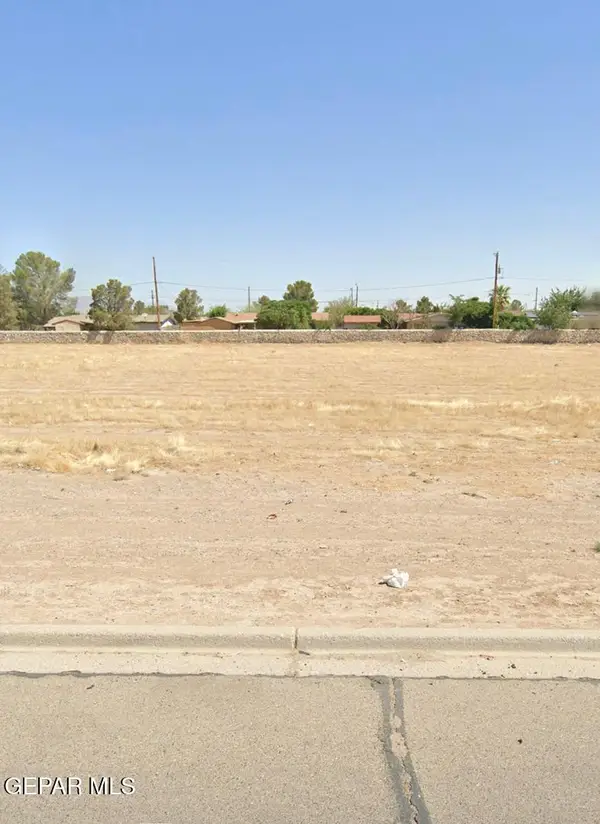 $1,400,000Active2.4 Acres
$1,400,000Active2.4 Acres371 Padres Drive, El Paso, TX 79907
MLS# 933308Listed by: BEYCOME BROKERAGE REALTY, LLC - New
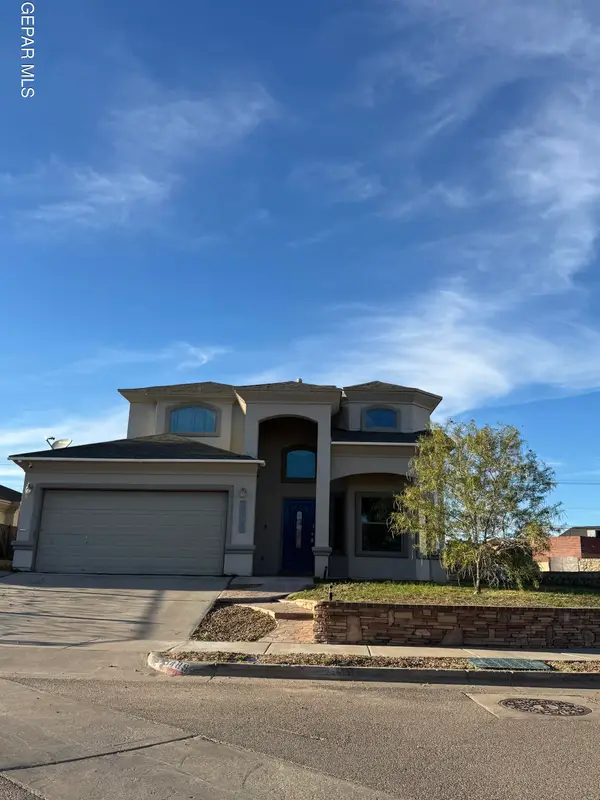 $270,000Active3 beds 3 baths1,682 sq. ft.
$270,000Active3 beds 3 baths1,682 sq. ft.5489 Ignacio Frias Drive, El Paso, TX 79934
MLS# 933312Listed by: THALIA AND COMPANY REALTY - New
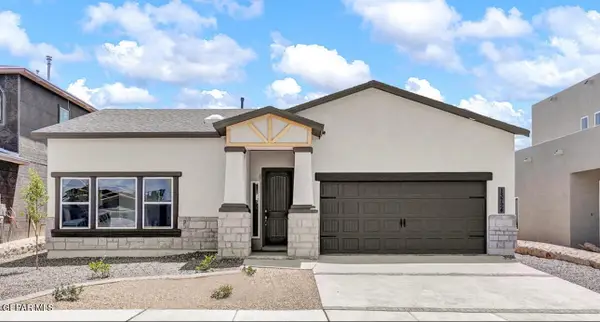 $509,950Active5 beds 4 baths2,348 sq. ft.
$509,950Active5 beds 4 baths2,348 sq. ft.6930 Levee Circle, El Paso, TX 79932
MLS# 933314Listed by: SUMMUS REALTY - New
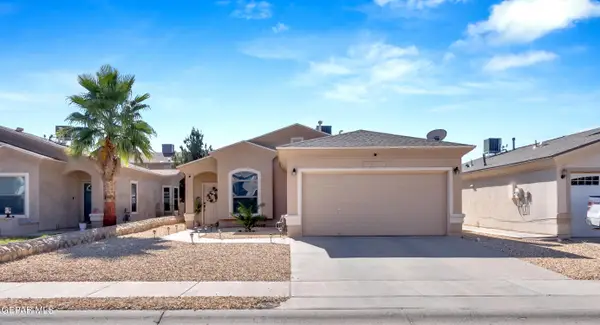 $224,999Active3 beds 2 baths1,349 sq. ft.
$224,999Active3 beds 2 baths1,349 sq. ft.14220 Silver Point Avenue, El Paso, TX 79938
MLS# 933303Listed by: REVOLVE REALTY, LLC - New
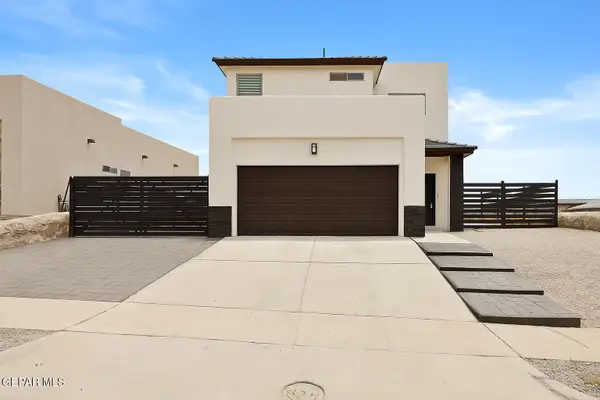 $309,900Active4 beds 1 baths2,109 sq. ft.
$309,900Active4 beds 1 baths2,109 sq. ft.12848 Ivelet Court, El Paso, TX 79928
MLS# 933305Listed by: THE REAL ESTATE AGENCY - New
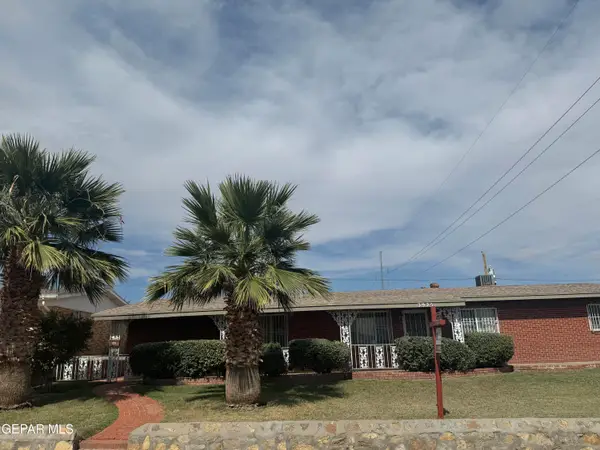 $299,999Active4 beds 1 baths1,932 sq. ft.
$299,999Active4 beds 1 baths1,932 sq. ft.3925 Titanic Avenue, El Paso, TX 79904
MLS# 933298Listed by: ASSOCIATED PROPERTIES - New
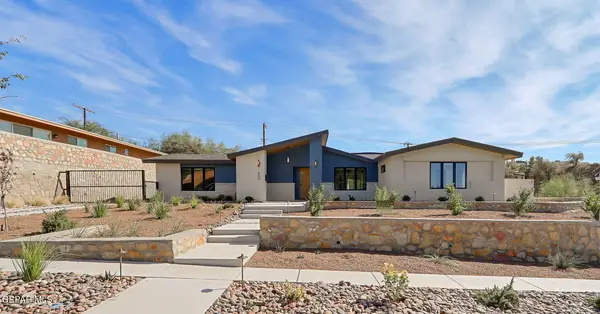 $749,950Active5 beds 2 baths3,246 sq. ft.
$749,950Active5 beds 2 baths3,246 sq. ft.600 La Cruz Drive, El Paso, TX 79902
MLS# 933302Listed by: ALPHA OMEGA REAL ESTATE GROUP LLC 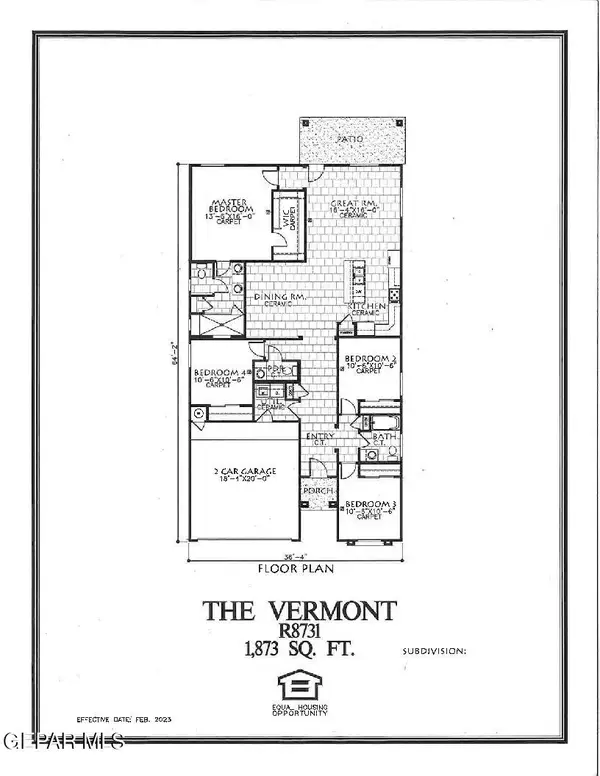 $302,950Active4 beds 3 baths1,873 sq. ft.
$302,950Active4 beds 3 baths1,873 sq. ft.15261 Steer Drive, El Paso, TX 79938
MLS# 930865Listed by: NEW BEGINNINGS REALTY-1964- New
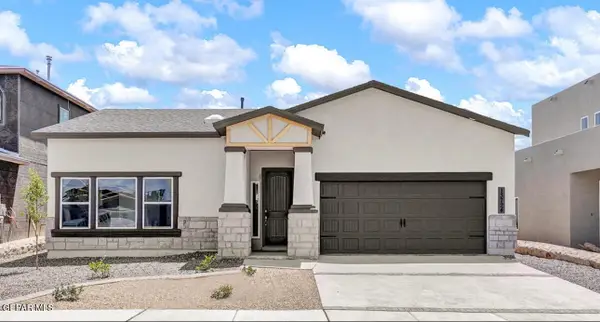 $509,950Active5 beds 4 baths2,348 sq. ft.
$509,950Active5 beds 4 baths2,348 sq. ft.6975 Levee Circle, El Paso, TX 79932
MLS# 933283Listed by: SUMMUS REALTY - New
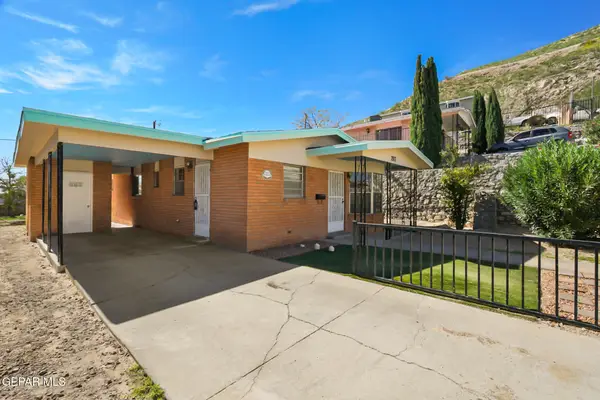 $174,900Active3 beds 2 baths967 sq. ft.
$174,900Active3 beds 2 baths967 sq. ft.2012 San Jose Avenue, El Paso, TX 79902
MLS# 933287Listed by: DREAM WORK REALTY
