4724 Marisabel Azcarate Street, El Paso, TX 79938
Local realty services provided by:Better Homes and Gardens Real Estate Elevate
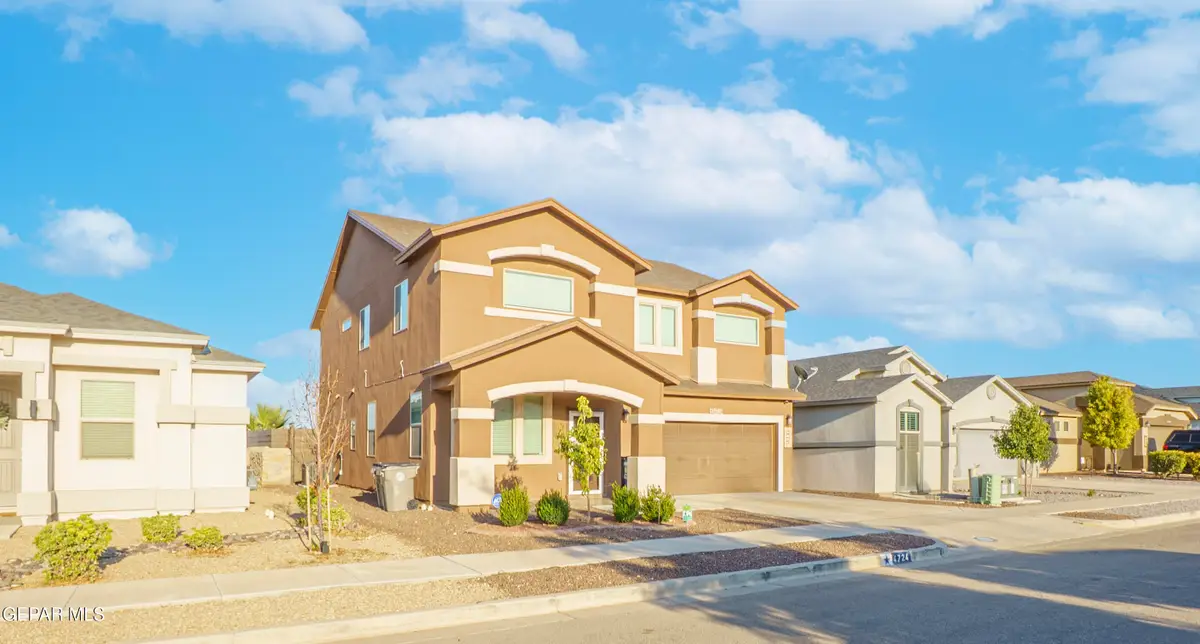

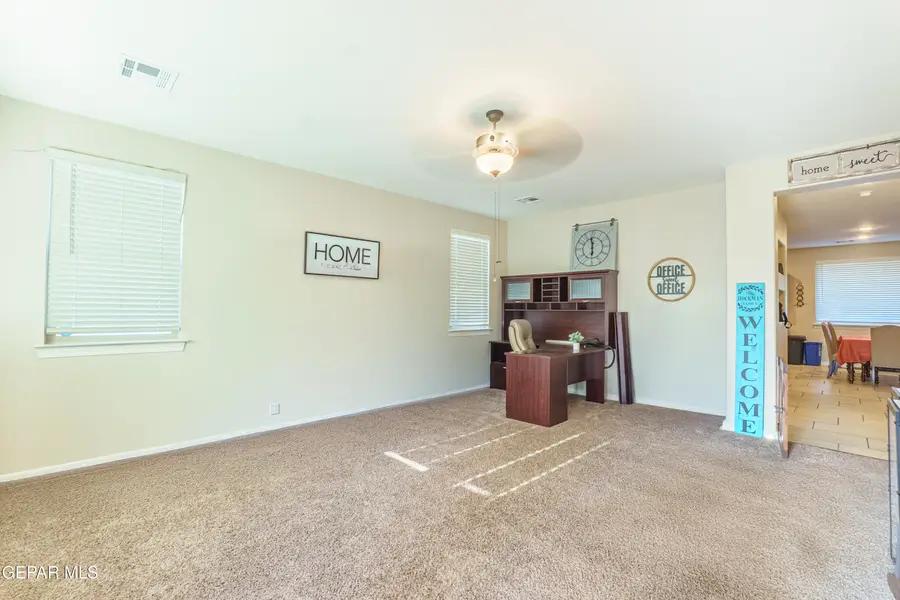
Listed by:zerelda may gallego
Office:moreno real estate group
MLS#:929109
Source:TX_GEPAR
Price summary
- Price:$355,000
- Price per sq. ft.:$135.03
About this home
Welcome to a conveniently located two-story home in the Tres Suenos subdivision. As you walk in, there's a 'flex room' that can be a formal space, dining area, or home office. The kitchen features stainless steel appliances, granite countertops, a deco tile backsplash, and a kitchen island that allows the space to flow freely, with abundant natural light. Upstairs, the loft sits at the center of the home and serves as a central gathering point, with all bedrooms arranged around it. The laundry room is also upstairs for super convenient laundry days. The double car garage is equipped with extra shelving for storage and an epoxy floor for durability and easy cleanup. The yard is low-maintenance with artificial turf, a privacy fence, a pergola, and an extended patio for outdoor space. The pergola is fully equipped with electricity for lighting and accessories. The neighborhood park is within walking distance for easy outdoor enjoyment. Security cameras will also convey to the new owner. Schedule a tour!
Contact an agent
Home facts
- Year built:2021
- Listing Id #:929109
- Added:1 day(s) ago
- Updated:August 26, 2025 at 07:57 PM
Rooms and interior
- Bedrooms:4
- Total bathrooms:2
- Full bathrooms:1
- Half bathrooms:1
- Living area:2,629 sq. ft.
Heating and cooling
- Cooling:Refrigerated
- Heating:Central, Forced Air
Structure and exterior
- Year built:2021
- Building area:2,629 sq. ft.
- Lot area:0.12 Acres
Schools
- High school:Eldorado
- Middle school:Hurshel Antwine
- Elementary school:Purple Heart
Utilities
- Water:City
Finances and disclosures
- Price:$355,000
- Price per sq. ft.:$135.03
New listings near 4724 Marisabel Azcarate Street
- New
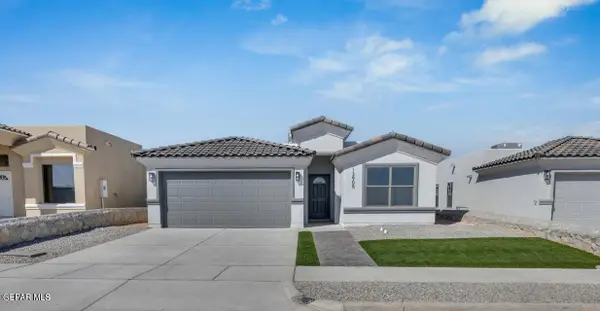 Listed by BHGRE$274,950Active3 beds 2 baths1,527 sq. ft.
Listed by BHGRE$274,950Active3 beds 2 baths1,527 sq. ft.15116 Laura Lane, El Paso, TX 79938
MLS# 929106Listed by: ERA SELLERS & BUYERS REAL ESTA - New
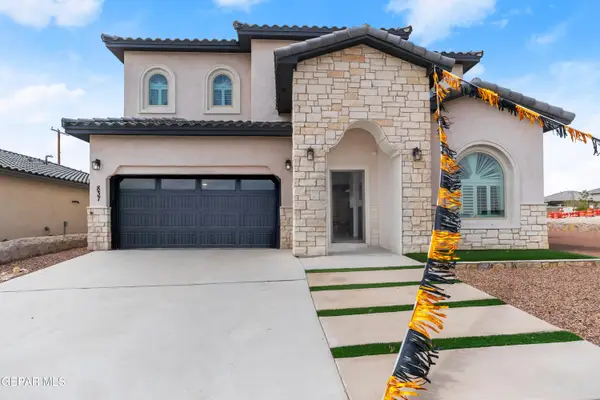 $435,000Active4 beds 3 baths2,833 sq. ft.
$435,000Active4 beds 3 baths2,833 sq. ft.10701 Drew Pearson Drive, El Paso, TX 79924
MLS# 929107Listed by: HOME PROS REAL ESTATE GROUP - New
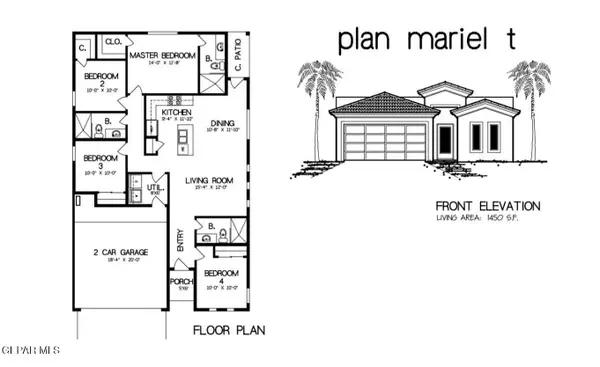 Listed by BHGRE$274,950Active4 beds 3 baths1,450 sq. ft.
Listed by BHGRE$274,950Active4 beds 3 baths1,450 sq. ft.15120 Laura Lane, El Paso, TX 79938
MLS# 929110Listed by: ERA SELLERS & BUYERS REAL ESTA - New
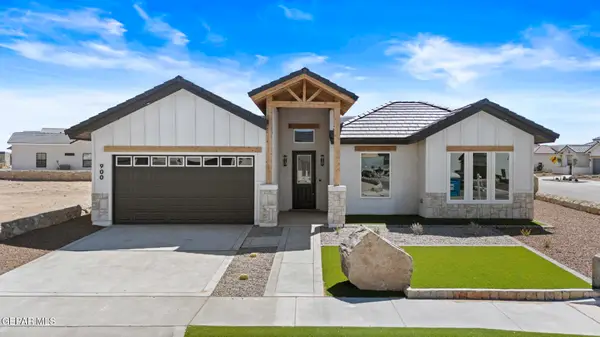 $592,950Active4 beds 3 baths2,511 sq. ft.
$592,950Active4 beds 3 baths2,511 sq. ft.2309 Tierra Fabian Place, El Paso, TX 79938
MLS# 929111Listed by: HOME PROS REAL ESTATE GROUP - New
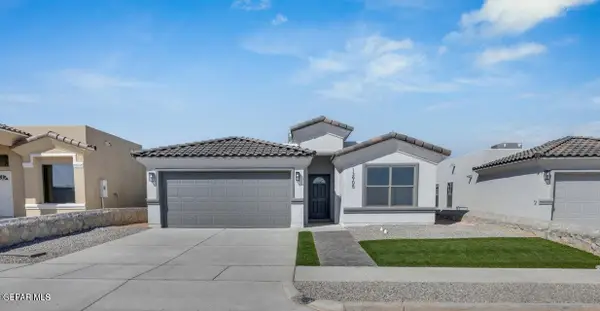 Listed by BHGRE$274,950Active3 beds 2 baths1,583 sq. ft.
Listed by BHGRE$274,950Active3 beds 2 baths1,583 sq. ft.15124 Laura Lane, El Paso, TX 79938
MLS# 929113Listed by: ERA SELLERS & BUYERS REAL ESTA - New
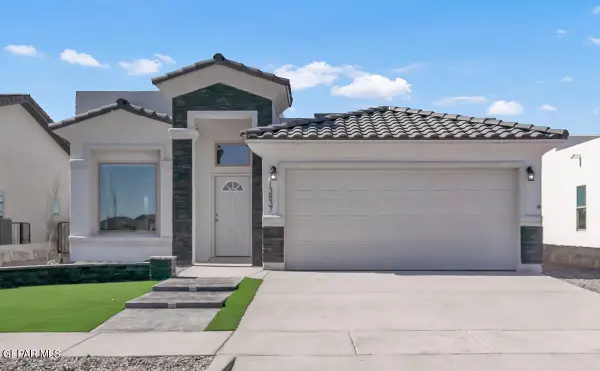 Listed by BHGRE$274,950Active4 beds 2 baths1,535 sq. ft.
Listed by BHGRE$274,950Active4 beds 2 baths1,535 sq. ft.15128 Laura Lane, El Paso, TX 79938
MLS# 929114Listed by: ERA SELLERS & BUYERS REAL ESTA - New
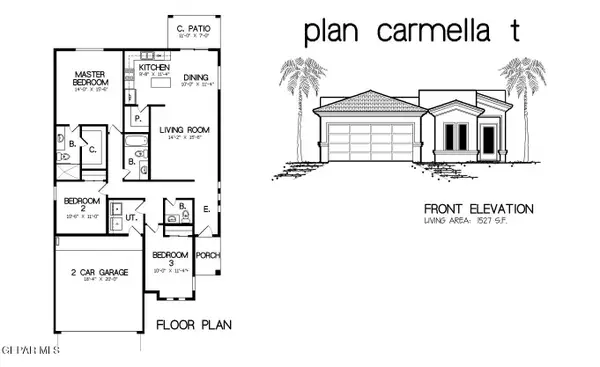 Listed by BHGRE$274,950Active3 beds 2 baths1,527 sq. ft.
Listed by BHGRE$274,950Active3 beds 2 baths1,527 sq. ft.15132 Laura Lane, El Paso, TX 79938
MLS# 929116Listed by: ERA SELLERS & BUYERS REAL ESTA - New
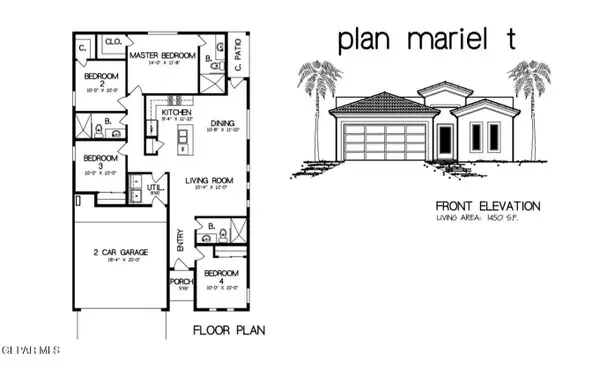 Listed by BHGRE$274,950Active4 beds 3 baths1,450 sq. ft.
Listed by BHGRE$274,950Active4 beds 3 baths1,450 sq. ft.15136 Laura Lane, El Paso, TX 79938
MLS# 929117Listed by: ERA SELLERS & BUYERS REAL ESTA 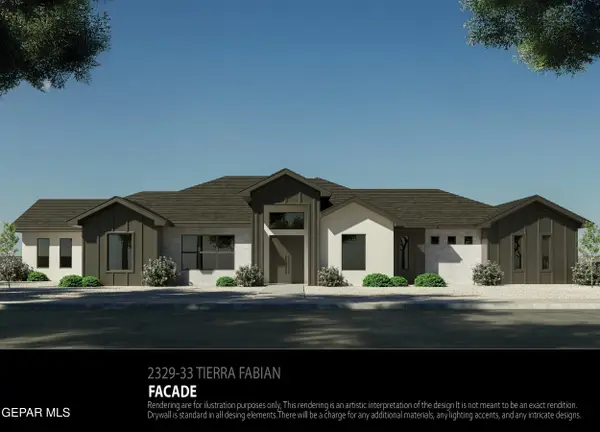 $793,950Pending4 beds 4 baths3,200 sq. ft.
$793,950Pending4 beds 4 baths3,200 sq. ft.2329+2333 Tierra Fabian Place, El Paso, TX 79938
MLS# 929108Listed by: HOME PROS REAL ESTATE GROUP
