4731 Leeds Avenue, El Paso, TX 79903
Local realty services provided by:Better Homes and Gardens Real Estate Elevate
4731 Leeds Avenue,El Paso, TX 79903
$300,000
- 3 Beds
- 3 Baths
- 2,760 sq. ft.
- Single family
- Pending
Listed by:ben williams
Office:the williams advanced realty team (the war team)
MLS#:921990
Source:TX_GEPAR
Price summary
- Price:$300,000
- Price per sq. ft.:$108.7
About this home
Welcome to this spacious, classic home with lots of renovations but ready for your finishing touch. Close to Radford & Loretto with easy access to Ft. Bliss, I10 & 54. This 2760 sq. ft., two-story home is certified asbestos-free with all new premium-grade drywall, fully insulated walls & ceilings. A 3-year young roof! The entry level floor features original refinished oak hardwood floors & solid wood plantation shutters that cover new double pane windows. There are 3 bedrooms, 3/4 ADA bathroom with large format Italian tile. One of the bedrooms is being used as an office but can be converted back to a bedroom. The second full bath has a luxurious free-standing tub, and tiled shower. Each level has its own heating & cooling systems. The updated kitchen awaits some finishing touches. The living and dining areas enjoy beautiful natural lighting through three large picture windows. **SELLER IS OFFERING $10,000.00 IN CONCESSIONS.** Ask me for a list of improvements.
Contact an agent
Home facts
- Year built:1953
- Listing ID #:921990
- Added:128 day(s) ago
- Updated:August 11, 2025 at 02:57 AM
Rooms and interior
- Bedrooms:3
- Total bathrooms:3
- Full bathrooms:2
- Half bathrooms:1
- Living area:2,760 sq. ft.
Heating and cooling
- Cooling:Ceiling Fan(s), Refrigerated
- Heating:Central
Structure and exterior
- Year built:1953
- Building area:2,760 sq. ft.
- Lot area:0.2 Acres
Schools
- High school:Burges
- Middle school:Ross
- Elementary school:Hillside
Utilities
- Water:City
Finances and disclosures
- Price:$300,000
- Price per sq. ft.:$108.7
New listings near 4731 Leeds Avenue
- New
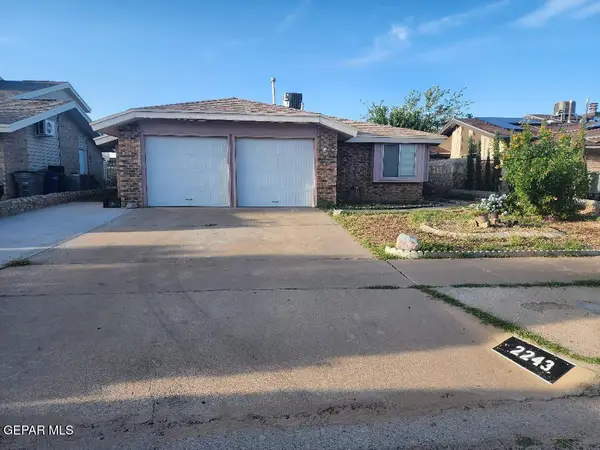 $189,900Active3 beds 1 baths1,010 sq. ft.
$189,900Active3 beds 1 baths1,010 sq. ft.2243 Robert Wynn Drive, El Paso, TX 79936
MLS# 930917Listed by: HOME PROS REAL ESTATE GROUP - New
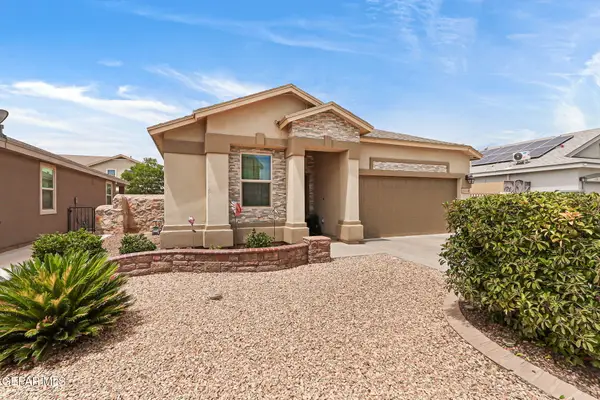 $284,950Active3 beds 2 baths1,590 sq. ft.
$284,950Active3 beds 2 baths1,590 sq. ft.1173 Asherton Place, El Paso, TX 79928
MLS# 930912Listed by: HOME PROS REAL ESTATE GROUP - New
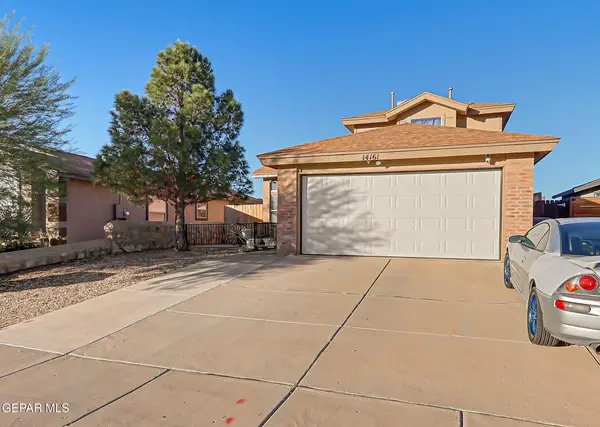 $249,000Active3 beds 3 baths1,621 sq. ft.
$249,000Active3 beds 3 baths1,621 sq. ft.14161 Tierra Halcon Drive, El Paso, TX 79938
MLS# 930913Listed by: KELLER WILLIAMS REALTY - New
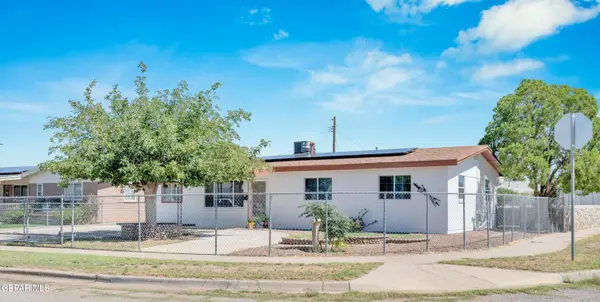 $195,000Active3 beds 2 baths975 sq. ft.
$195,000Active3 beds 2 baths975 sq. ft.9200 Vicksburg Drive, El Paso, TX 79924
MLS# 930910Listed by: CLEARVIEW REALTY - New
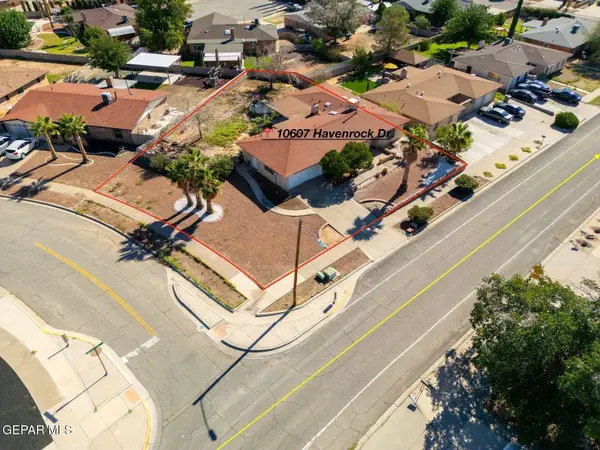 $225,000Active3 beds 2 baths1,893 sq. ft.
$225,000Active3 beds 2 baths1,893 sq. ft.10607 Havenrock Drive, El Paso, TX 79935
MLS# 930799Listed by: SUMMUS REALTY 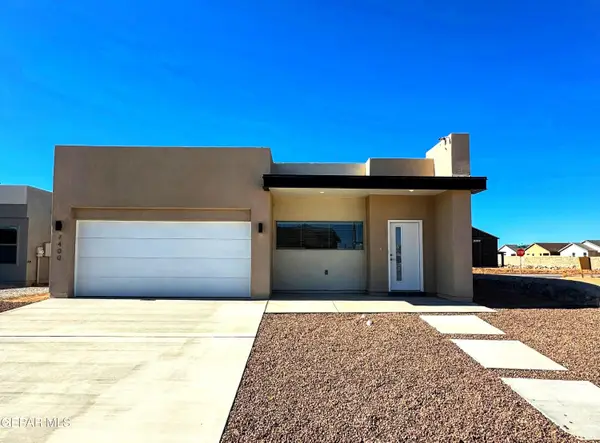 $264,950Pending3 beds 2 baths1,423 sq. ft.
$264,950Pending3 beds 2 baths1,423 sq. ft.3824 Aspire Place, El Paso, TX 79938
MLS# 930902Listed by: HOME PROS REAL ESTATE GROUP- New
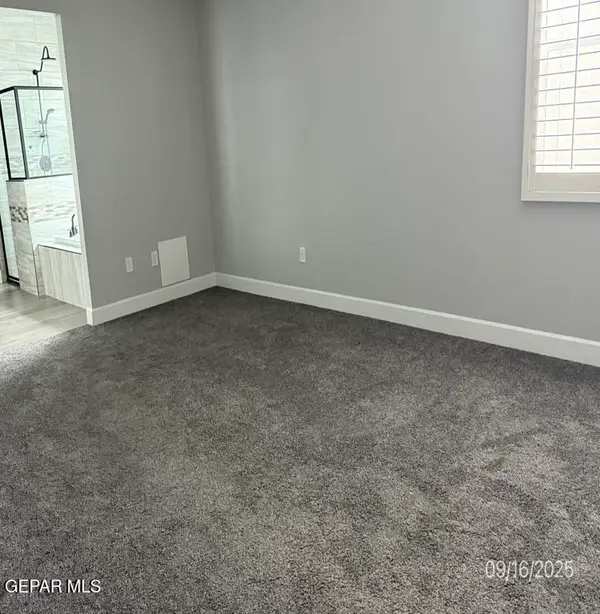 $277,500Active3 beds 2 baths1,886 sq. ft.
$277,500Active3 beds 2 baths1,886 sq. ft.12344 Desert Heights Court, El Paso, TX 79938
MLS# 930897Listed by: ROMEWEST PROPERTIES - New
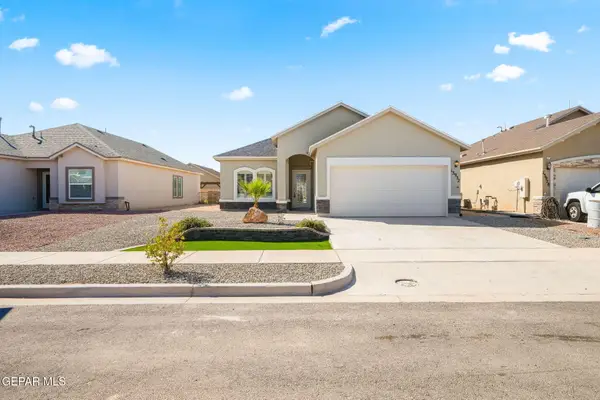 $259,000Active4 beds 2 baths1,640 sq. ft.
$259,000Active4 beds 2 baths1,640 sq. ft.13932 Sky Harbor Avenue, El Paso, TX 79928
MLS# 930899Listed by: LIMELIGHT REAL ESTATE FIRM - New
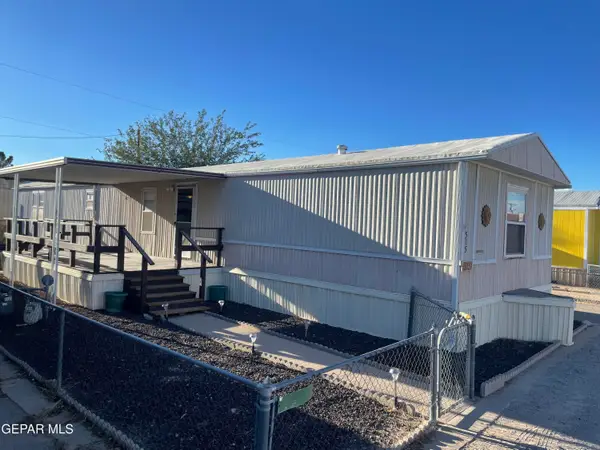 $58,500Active3 beds 2 baths1,216 sq. ft.
$58,500Active3 beds 2 baths1,216 sq. ft.6145 Quail Sp. 515 Avenue, El Paso, TX 79924
MLS# 930900Listed by: HOME PROS REAL ESTATE GROUP - New
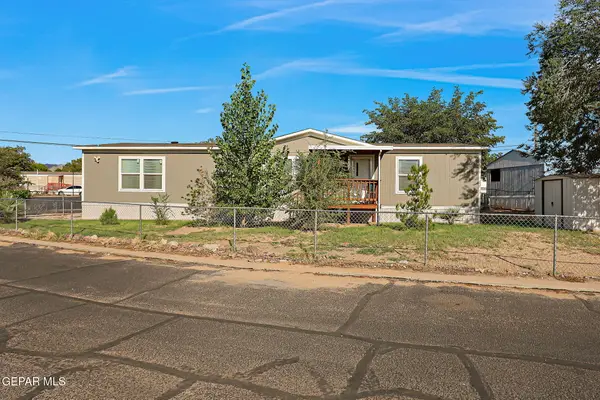 $123,000Active3 beds 2 baths1,344 sq. ft.
$123,000Active3 beds 2 baths1,344 sq. ft.6161 Doniphan Dr Drive #161, El Paso, TX 79932
MLS# 930895Listed by: THE PREMIERE R E AGENCY
