4757 Joseph Rodriguez Drive, El Paso, TX 79938
Local realty services provided by:Better Homes and Gardens Real Estate Elevate
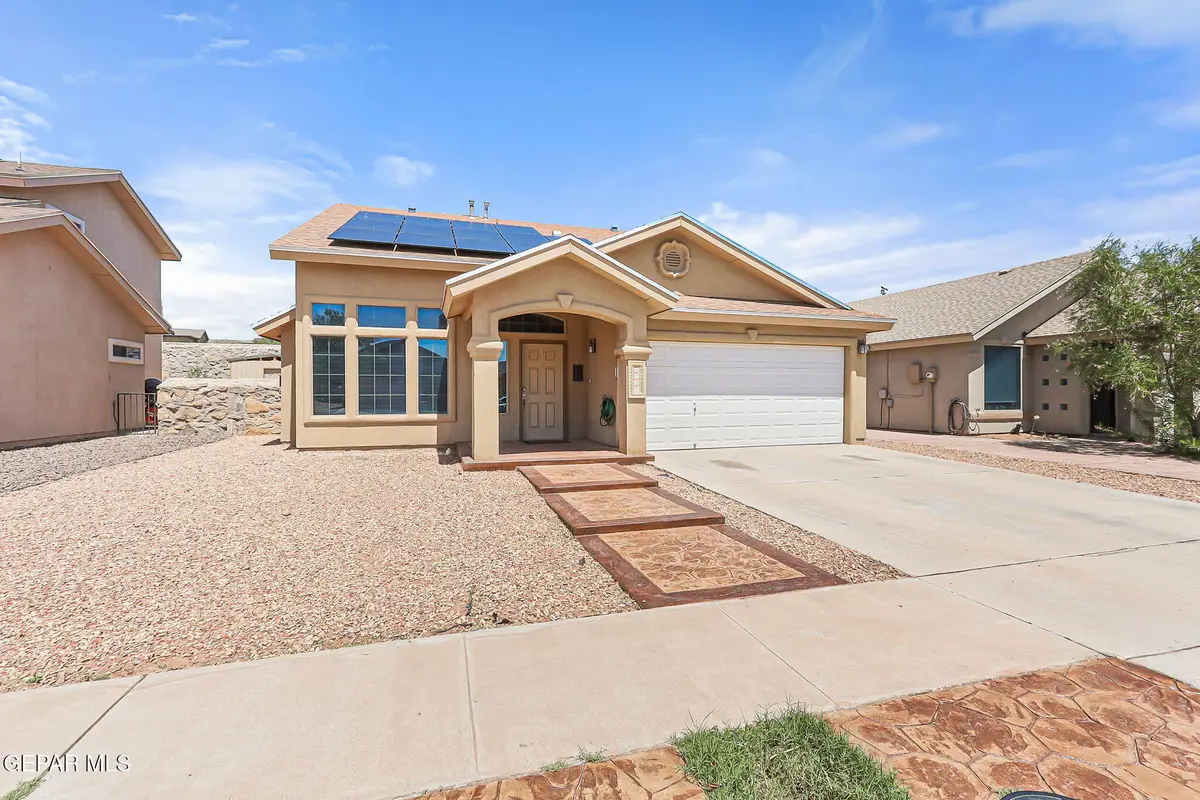
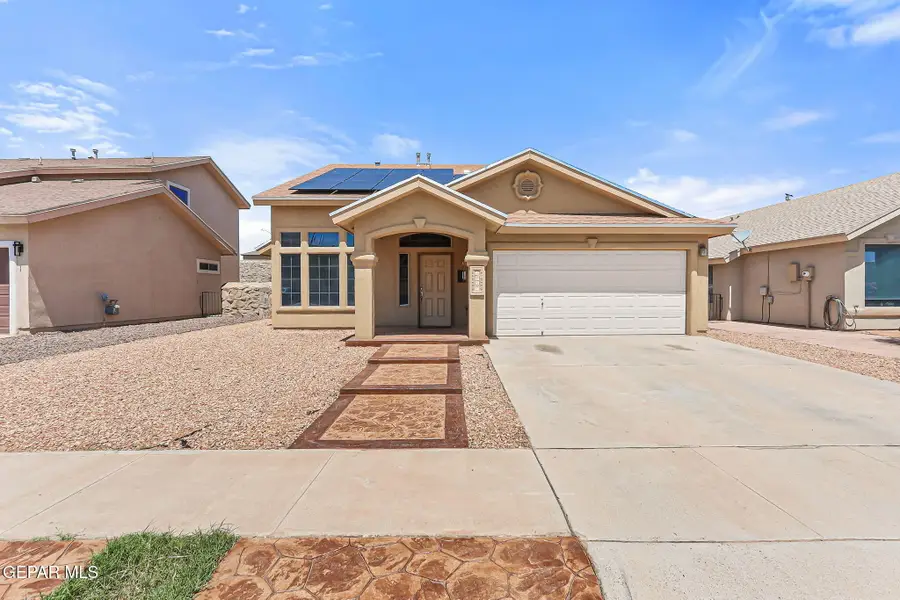

Listed by:jackie stevens
Office:real broker llc.
MLS#:926753
Source:TX_GEPAR
Price summary
- Price:$255,000
- Price per sq. ft.:$149.04
About this home
Look no more!! 4757 Joseph Rodriguez Drive is the perfect blend of comfort, style, and pride of ownership. This cozy two-story gem offers 3 bedrooms and 2.5 baths, with the spacious primary suite conveniently located downstairs. Upstairs, enjoy two additional bedrooms and a versatile loft space—ideal for a home office, gym, or lounge—that opens up to a balcony overlooking the peaceful, grassy backyard. With a natural lawn, sprinkler system, and charming pergola, this yard was made for relaxation. Inside, you'll find zebra shades throughout, a new roof, and solar panels that offer monthly energy savings and will be paid off by the seller at closing. Super inviting and well cared for, this home is ideal for first-time buyers, military families, or investors looking for a turnkey property. Located in East El Paso near schools, parks, and shopping. Don't miss your chance to own this beauty—schedule your showing today!
Contact an agent
Home facts
- Year built:2009
- Listing Id #:926753
- Added:26 day(s) ago
- Updated:August 11, 2025 at 06:58 PM
Rooms and interior
- Bedrooms:3
- Total bathrooms:3
- Full bathrooms:2
- Half bathrooms:1
- Living area:1,711 sq. ft.
Heating and cooling
- Cooling:Refrigerated
- Heating:Central
Structure and exterior
- Year built:2009
- Building area:1,711 sq. ft.
- Lot area:0.12 Acres
Schools
- High school:Eldorado
- Middle school:Hurshel Antwine
- Elementary school:Purple Heart
Utilities
- Water:City
Finances and disclosures
- Price:$255,000
- Price per sq. ft.:$149.04
New listings near 4757 Joseph Rodriguez Drive
- New
 $335,950Active4 beds 2 baths1,865 sq. ft.
$335,950Active4 beds 2 baths1,865 sq. ft.15213 Expectation Avenue, El Paso, TX 79938
MLS# 928353Listed by: HARRIS REAL ESTATE GROUP, INC. - New
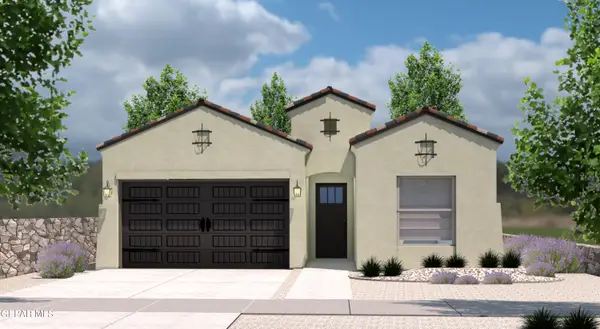 $303,950Active3 beds 2 baths1,605 sq. ft.
$303,950Active3 beds 2 baths1,605 sq. ft.15217 Expectation Avenue, El Paso, TX 79938
MLS# 928357Listed by: HARRIS REAL ESTATE GROUP, INC. - New
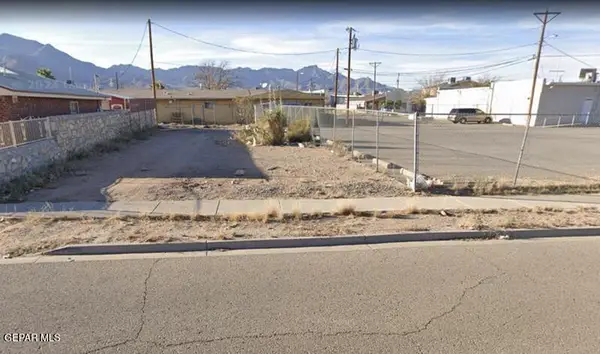 $32,000Active0.09 Acres
$32,000Active0.09 AcresTBD Arabian Nights Street, El Paso, TX 79924
MLS# 928335Listed by: CAP RATE REAL ESTATE GROUP - New
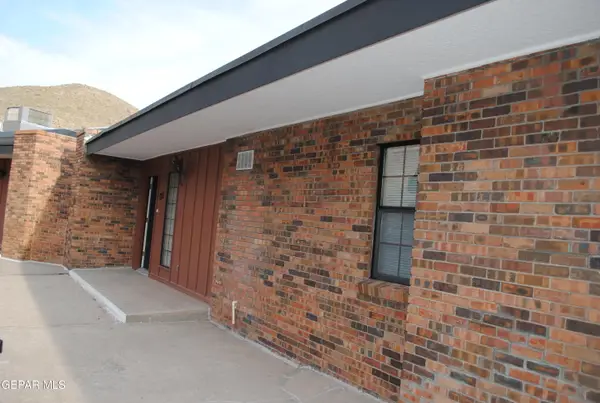 $249,000Active2 beds 3 baths1,596 sq. ft.
$249,000Active2 beds 3 baths1,596 sq. ft.4800 N Stanton Street #197, El Paso, TX 79902
MLS# 928346Listed by: HOME SWEET HOME - New
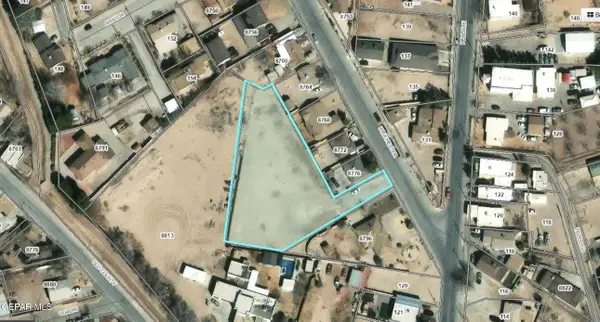 $200,000Active0.92 Acres
$200,000Active0.92 AcresTBD Winchester Road, El Paso, TX 79907
MLS# 928351Listed by: CAP RATE REAL ESTATE GROUP - New
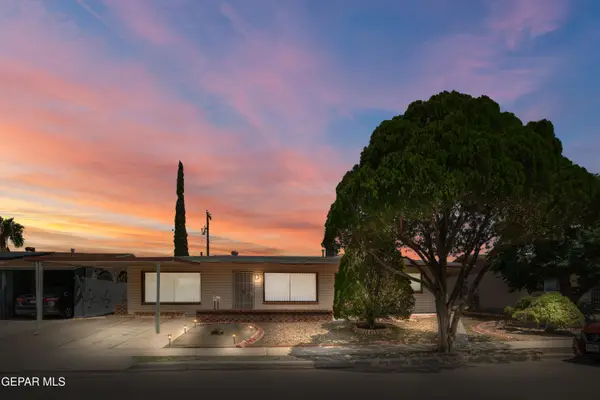 $195,150Active2 beds -- baths1,301 sq. ft.
$195,150Active2 beds -- baths1,301 sq. ft.284 Pecos Street, El Paso, TX 79905
MLS# 928345Listed by: KELLER WILLIAMS REALTY - Open Sat, 6 to 9pmNew
 $189,999Active3 beds 2 baths1,379 sq. ft.
$189,999Active3 beds 2 baths1,379 sq. ft.10393 Pasadena Circle, El Paso, TX 79924
MLS# 928340Listed by: PINDROP REALTY - New
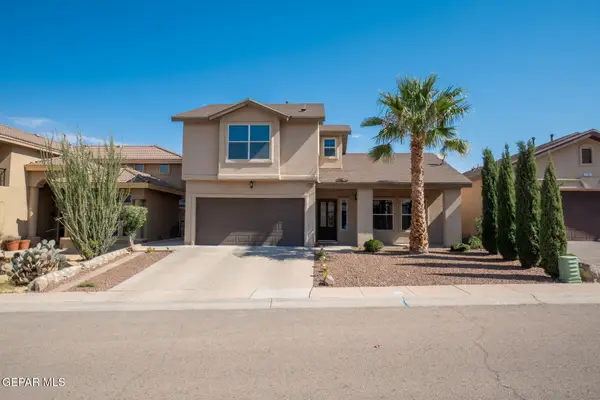 $299,900Active4 beds 3 baths1,612 sq. ft.
$299,900Active4 beds 3 baths1,612 sq. ft.7705 Maple Landing Court, El Paso, TX 79912
MLS# 928342Listed by: HOME PROS REAL ESTATE GROUP - New
 $299,950Active3 beds 1 baths2,500 sq. ft.
$299,950Active3 beds 1 baths2,500 sq. ft.2348 Sea Side Drive, El Paso, TX 79936
MLS# 928339Listed by: REVOLVE REALTY, LLC - New
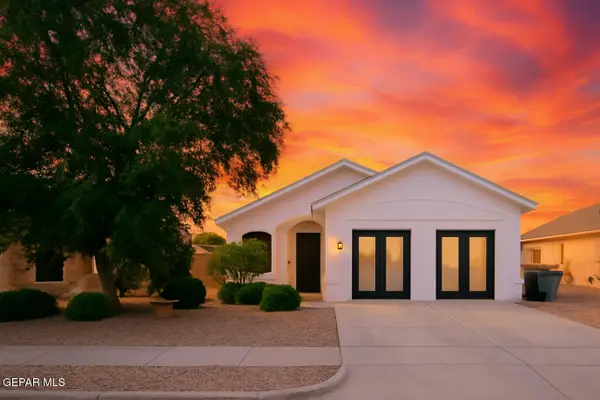 $227,000Active3 beds 2 baths1,596 sq. ft.
$227,000Active3 beds 2 baths1,596 sq. ft.4729 Joseph Rodriguez Drive, El Paso, TX 79938
MLS# 928336Listed by: HOME PROS REAL ESTATE GROUP
