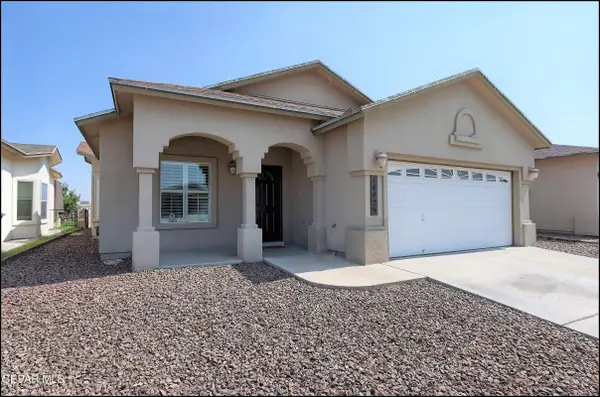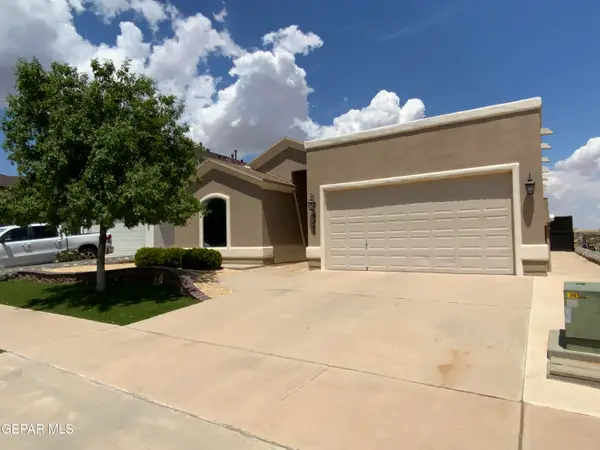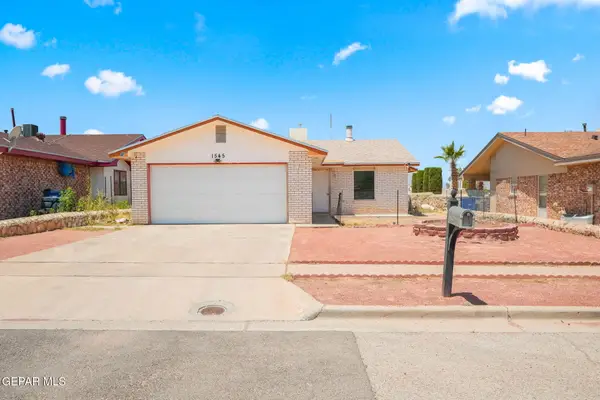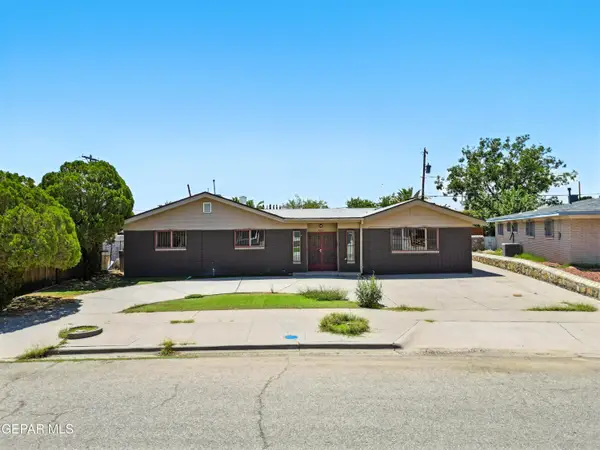4805 Ambassador Drive, El Paso, TX 79924
Local realty services provided by:Better Homes and Gardens Real Estate Elevate



Listed by:geraldine kriegbaum
Office:keller williams realty
MLS#:923794
Source:TX_GEPAR
Price summary
- Price:$170,000
- Price per sq. ft.:$156.83
About this home
Seller Financing Only - Flexible Terms Available! This cute-as-a-button home in Northeast El Paso is turnkey ready and perfect for first-time buyers or those looking to downsize. Best of all, it's available exclusively with seller financing, offering flexible terms to help make homeownership more accessible—no need to go through traditional banks! Step inside to fresh paint, updated lighting, and easy-to-maintain all-tile flooring, which helps reduce allergens and simplifies cleanup. Enjoy the comfort of refrigerated air and the practicality of a single-car garage. The spacious covered patio in the backyard is perfect for relaxing or entertaining. This well-kept home is located just minutes from schools, Loop 375, US 54, Fort Bliss, medical facilities, shopping, and dining—making daily life more convenient. Seller financing opens doors for buyers who may be self-employed, rebuilding credit, or simply want a smoother buying process. Great opportunity to own a great home with flexible purchasing options
Contact an agent
Home facts
- Year built:1961
- Listing Id #:923794
- Added:72 day(s) ago
- Updated:August 06, 2025 at 02:58 AM
Rooms and interior
- Bedrooms:3
- Total bathrooms:2
- Full bathrooms:1
- Half bathrooms:1
- Living area:1,084 sq. ft.
Heating and cooling
- Cooling:Ceiling Fan(s), Central Air, Refrigerated
- Heating:Central
Structure and exterior
- Year built:1961
- Building area:1,084 sq. ft.
- Lot area:0.14 Acres
Schools
- High school:Andress
- Middle school:Bobby Joe Hill
- Elementary school:Bobby Joe Hill
Utilities
- Water:City
Finances and disclosures
- Price:$170,000
- Price per sq. ft.:$156.83
New listings near 4805 Ambassador Drive
- New
 $149,900Active-- beds -- baths1,344 sq. ft.
$149,900Active-- beds -- baths1,344 sq. ft.825 Liston Place, El Paso, TX 79928
MLS# 928383Listed by: REDFIN CORPORATION - New
 $206,000Active4 beds 2 baths1,286 sq. ft.
$206,000Active4 beds 2 baths1,286 sq. ft.14429 Spanish Point Drive, El Paso, TX 79938
MLS# 928385Listed by: HOME PROS REAL ESTATE GROUP - New
 $279,900Active4 beds 1 baths1,742 sq. ft.
$279,900Active4 beds 1 baths1,742 sq. ft.5309 Lucio Moreno Drive, El Paso, TX 79934
MLS# 928386Listed by: WINTERBERG REALTY - New
 $169,950Active3 beds 2 baths1,081 sq. ft.
$169,950Active3 beds 2 baths1,081 sq. ft.1545 Sierra De Oro Drive, El Paso, TX 79936
MLS# 928388Listed by: CORNERSTONE REALTY - New
 $260,000Active3 beds 2 baths1,591 sq. ft.
$260,000Active3 beds 2 baths1,591 sq. ft.7992 Night Fall Place, El Paso, TX 79932
MLS# 928389Listed by: CORNERSTONE REALTY - Open Sat, 5 to 8pmNew
 $267,000Active4 beds 3 baths2,060 sq. ft.
$267,000Active4 beds 3 baths2,060 sq. ft.4832 Ruben Soto, El Paso, TX 79938
MLS# 928379Listed by: 1ST CHOICE REALTY - New
 $25,000Active0.99 Acres
$25,000Active0.99 AcresPN-142447 Sunburst Drive, Clint, TX 79938
MLS# 928381Listed by: TRU REALTY GROUP - New
 $440,000Active5 beds 3 baths3,178 sq. ft.
$440,000Active5 beds 3 baths3,178 sq. ft.5716 Oak Cliff Drive, El Paso, TX 79912
MLS# 928382Listed by: REALTY ONE GROUP MENDEZ BURK - New
 $299,950Active5 beds 2 baths2,566 sq. ft.
$299,950Active5 beds 2 baths2,566 sq. ft.9674 Stonehaven Drive, El Paso, TX 79925
MLS# 928384Listed by: RODEO REALTY - New
 $387,500Active3 beds 3 baths1,933 sq. ft.
$387,500Active3 beds 3 baths1,933 sq. ft.12315 Houghton Springs, El Paso, TX 79928
MLS# 928258Listed by: EXP REALTY LLC
