4829 Loma De Paz Drive, El Paso, TX 79934
Local realty services provided by:Better Homes and Gardens Real Estate Elevate
4829 Loma De Paz Drive,El Paso, TX 79934
$237,000Last list price
- 3 Beds
- 2 Baths
- - sq. ft.
- Single family
- Sold
Listed by:laura ann baca
Office:the real estate power houses
MLS#:930543
Source:TX_GEPAR
Sorry, we are unable to map this address
Price summary
- Price:$237,000
About this home
This lovely home in mint condition is located in the desirable Sandstone subdivision. Beautifully landscaped front and back with fruit trees, it offers great curb appeal and outdoor living. The spacious family room features high ceilings and a cozy fireplace that flows seamlessly into the dining area. The updated kitchen boasts granite countertops, modern white cabinets, stainless steel appliances, and a pantry for extra storage. The large owner's suite includes a double vanity, corner garden tub, separate shower, and walk-in closet. Additional highlights include refrigerated air (updated just last year), storm windows for energy efficiency, and a convenient electric car charger in the garage. Double attached garage, walled backyard, and both front and back landscaping make this home move-in ready. Conveniently located near shopping centers, US 54, and only minutes from Fort Bliss.
Contact an agent
Home facts
- Year built:2012
- Listing ID #:930543
- Added:39 day(s) ago
- Updated:October 28, 2025 at 04:49 PM
Rooms and interior
- Bedrooms:3
- Total bathrooms:2
- Full bathrooms:2
Heating and cooling
- Cooling:Refrigerated
- Heating:Central, Forced Air
Structure and exterior
- Year built:2012
Schools
- High school:Andress
- Middle school:Nolanrich
- Elementary school:Barron
Utilities
- Water:City
- Sewer:Community
Finances and disclosures
- Price:$237,000
New listings near 4829 Loma De Paz Drive
- New
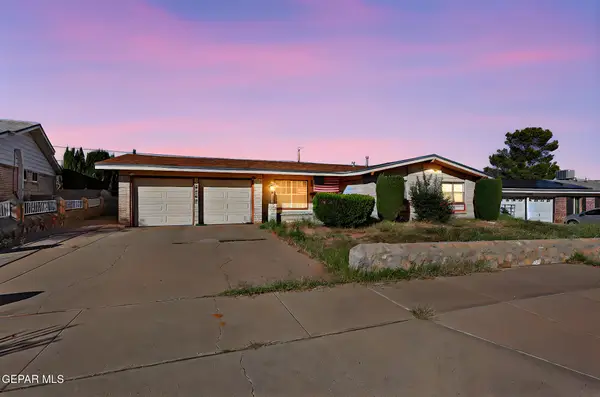 $195,000Active3 beds 2 baths1,406 sq. ft.
$195,000Active3 beds 2 baths1,406 sq. ft.10363 Pasadena Cir Circle, El Paso, TX 79924
MLS# 932775Listed by: EL PASO HOMES REALTY - New
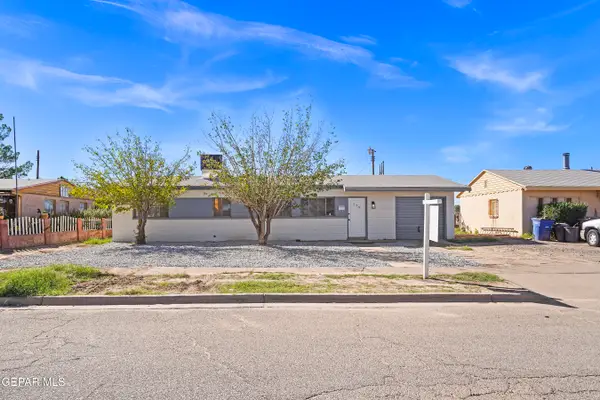 $159,999Active3 beds 1 baths1,100 sq. ft.
$159,999Active3 beds 1 baths1,100 sq. ft.175 Ben Swain Drive, El Paso, TX 79915
MLS# 932773Listed by: THE REAL ESTATE AGENCY - Open Sat, 5 to 9pmNew
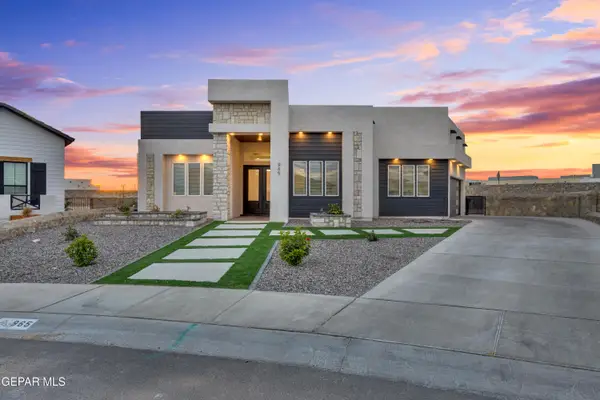 $495,000Active4 beds 3 baths2,392 sq. ft.
$495,000Active4 beds 3 baths2,392 sq. ft.965 Pettus Place Place, El Paso, TX 79928
MLS# 932771Listed by: HOME PROS REAL ESTATE GROUP - Open Sat, 7 to 10pmNew
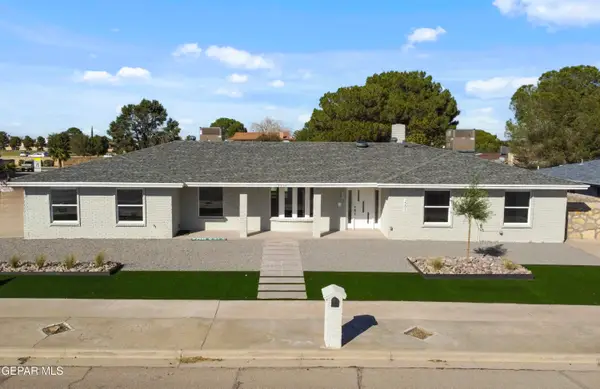 $595,000Active4 beds 3 baths3,100 sq. ft.
$595,000Active4 beds 3 baths3,100 sq. ft.2201 Trawood Drive, El Paso, TX 79935
MLS# 932770Listed by: MISSION REAL ESTATE GROUP - Open Sat, 6 to 9pmNew
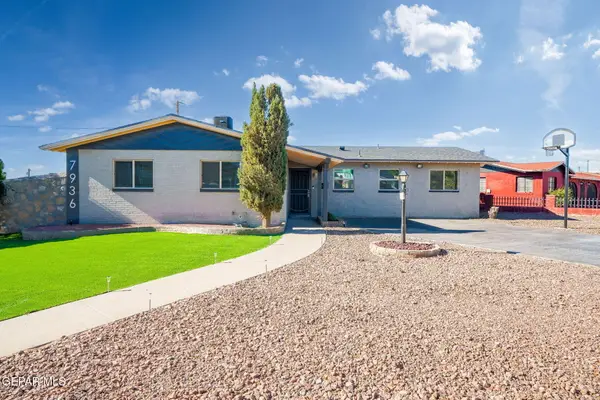 $255,000Active4 beds 1 baths1,584 sq. ft.
$255,000Active4 beds 1 baths1,584 sq. ft.7936 Dogwood Street, El Paso, TX 79925
MLS# 932765Listed by: 1ST CHOICE REALTY - Open Sat, 7 to 10pmNew
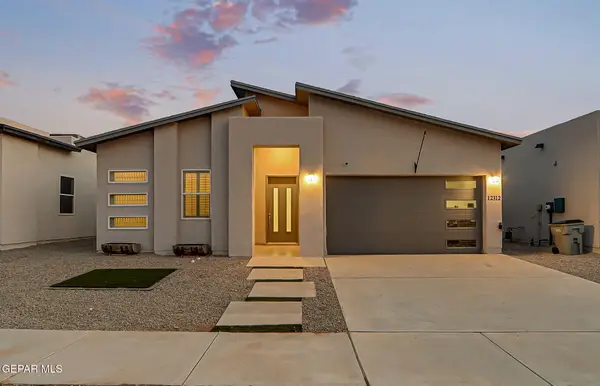 $325,000Active4 beds 3 baths1,899 sq. ft.
$325,000Active4 beds 3 baths1,899 sq. ft.12312 Desert Pine Avenue, El Paso, TX 79938
MLS# 932768Listed by: REAL BROKER LLC - New
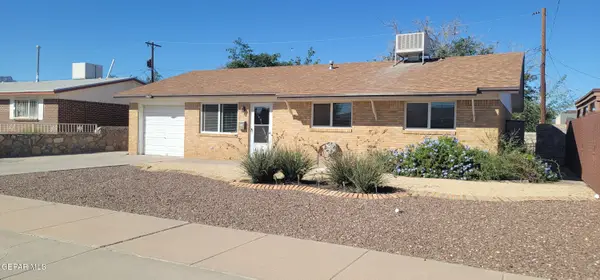 $198,500Active3 beds 2 baths1,472 sq. ft.
$198,500Active3 beds 2 baths1,472 sq. ft.5725 Kensington Circle, El Paso, TX 79924
MLS# 932769Listed by: THE RIGHT MOVE REAL ESTATE GRO - New
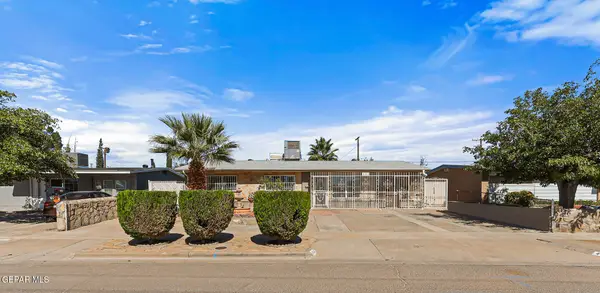 $230,000Active3 beds 2 baths1,926 sq. ft.
$230,000Active3 beds 2 baths1,926 sq. ft.4943 Vulcan Avenue, El Paso, TX 79904
MLS# 932764Listed by: KELLER WILLIAMS REALTY - New
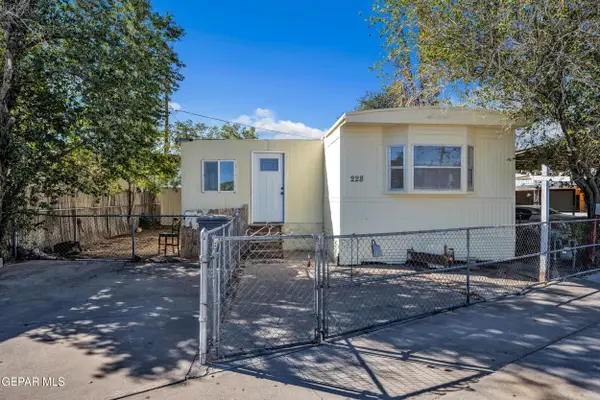 $95,000Active2 beds 2 baths1,165 sq. ft.
$95,000Active2 beds 2 baths1,165 sq. ft.228 Territory Drive, El Paso, TX 79932
MLS# 932761Listed by: REALTY ONE GROUP MENDEZ BURK - New
 $147,000Active1 beds 1 baths773 sq. ft.
$147,000Active1 beds 1 baths773 sq. ft.252 Shadow Mountain Drive #D12, El Paso, TX 79912
MLS# 932763Listed by: HOME PROS REAL ESTATE GROUP
