4941 Horse Creek Lane, El Paso, TX 79938
Local realty services provided by:Better Homes and Gardens Real Estate Elevate
Listed by:candace nicole vasquez
Office:reliant property management
MLS#:919486
Source:TX_GEPAR
Price summary
- Price:$415,000
- Price per sq. ft.:$144.1
About this home
Step into timeless Santa Fe charm with this stunning 3-bedroom, 3-bathroom home, perfectly situated for those who crave both tranquility and breathtaking mountain views. This exceptional horse property is more than just a home...it's a lifestyle.
From the moment you arrive, you'll be captivated by the character and warmth of this property. Inside, classic Saltillo tile flows throughout, adding rustic elegance to the spacious, open-concept layout. The primary suite is a true retreat, featuring a private balcony where you can soak in sweeping views with your morning coffee.
Designed for both relaxation and entertaining, the living spaces blend southwestern charm with modern comforts. Outside, the fenced courtyard provides ample space for both two-legged and four-legged residents to roam freely. Whether you're an equestrian enthusiast or simply love the beauty of wide-open spaces, this home delivers the perfect blend of country serenity and contemporary convenience.
Contact an agent
Home facts
- Year built:1990
- Listing ID #:919486
- Added:181 day(s) ago
- Updated:August 26, 2025 at 03:59 AM
Rooms and interior
- Bedrooms:3
- Total bathrooms:3
- Full bathrooms:2
- Half bathrooms:1
- Living area:2,880 sq. ft.
Heating and cooling
- Cooling:Ceiling Fan(s), Central Air, Evaporative Cooling, Refrigerated
- Heating:Forced Air
Structure and exterior
- Year built:1990
- Building area:2,880 sq. ft.
- Lot area:2.01 Acres
Schools
- High school:Mountainv
- Middle school:East Montana
- Elementary school:Red Sands Ele
Utilities
- Sewer:Septic Tank
Finances and disclosures
- Price:$415,000
- Price per sq. ft.:$144.1
New listings near 4941 Horse Creek Lane
- New
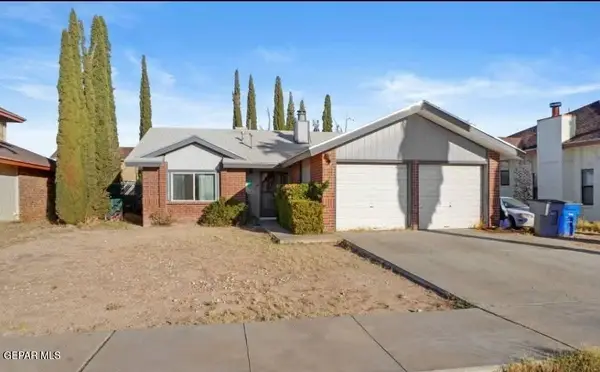 $169,900Active3 beds 1 baths1,116 sq. ft.
$169,900Active3 beds 1 baths1,116 sq. ft.2808 Lake Champlain Street, El Paso, TX 79936
MLS# 930932Listed by: HOME PROS REAL ESTATE GROUP - New
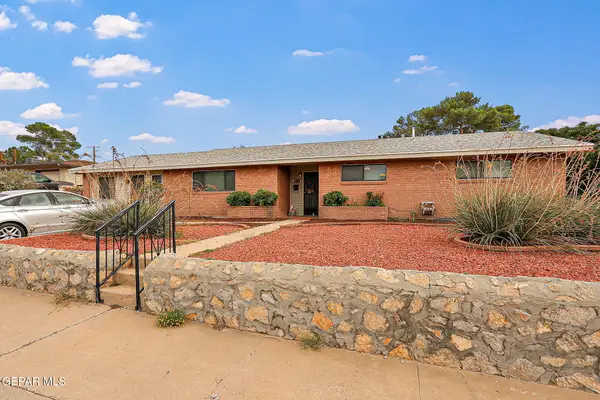 $349,900Active4 beds 1 baths2,433 sq. ft.
$349,900Active4 beds 1 baths2,433 sq. ft.313 Granada Avenue, El Paso, TX 79912
MLS# 930920Listed by: SANDY MESSER AND ASSOCIATES - Open Fri, 10pm to 12amNew
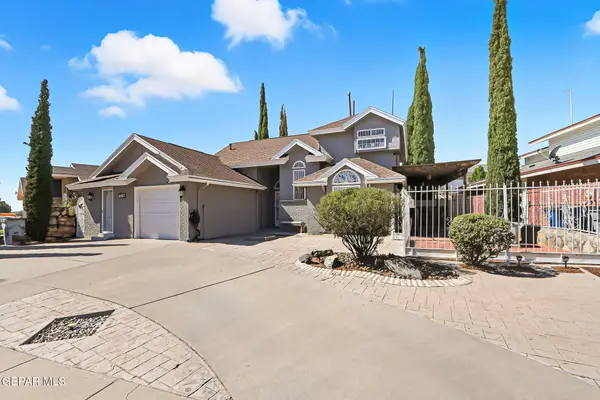 $250,000Active4 beds 1 baths1,848 sq. ft.
$250,000Active4 beds 1 baths1,848 sq. ft.10917 Whitehall Drive, El Paso, TX 79934
MLS# 930921Listed by: HOME PROS REAL ESTATE GROUP - New
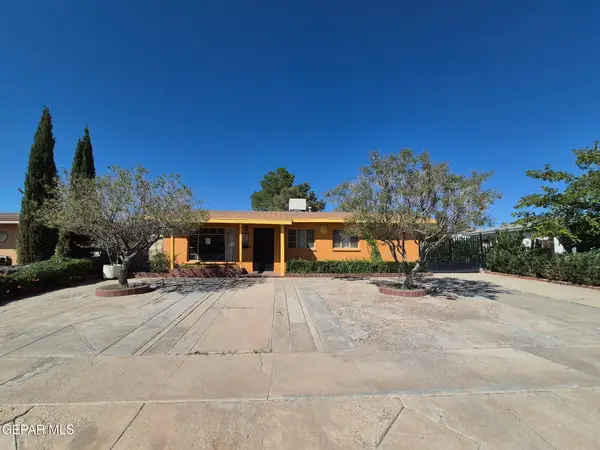 $149,950Active2 beds 1 baths1,120 sq. ft.
$149,950Active2 beds 1 baths1,120 sq. ft.7421 Alpine Drive, El Paso, TX 79915
MLS# 930923Listed by: MRG REALTY LLC - New
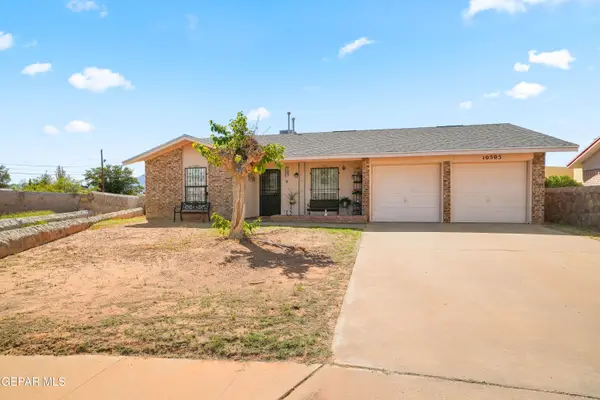 $220,000Active3 beds -- baths1,356 sq. ft.
$220,000Active3 beds -- baths1,356 sq. ft.10505 Appaloosa Place, El Paso, TX 79924
MLS# 930924Listed by: CLEARVIEW REALTY - New
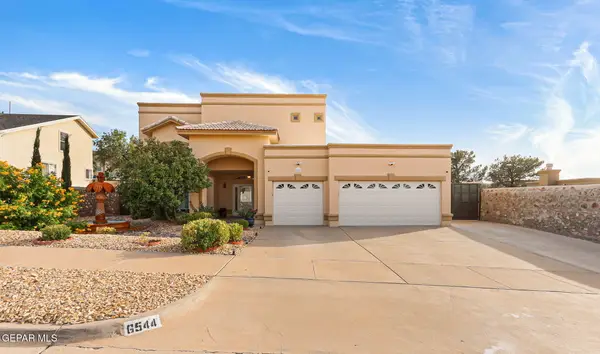 $559,000Active4 beds 4 baths2,542 sq. ft.
$559,000Active4 beds 4 baths2,542 sq. ft.6544 Royal Ridge Drive, El Paso, TX 79912
MLS# 930925Listed by: EP REAL ESTATE ADVISOR GROUP - New
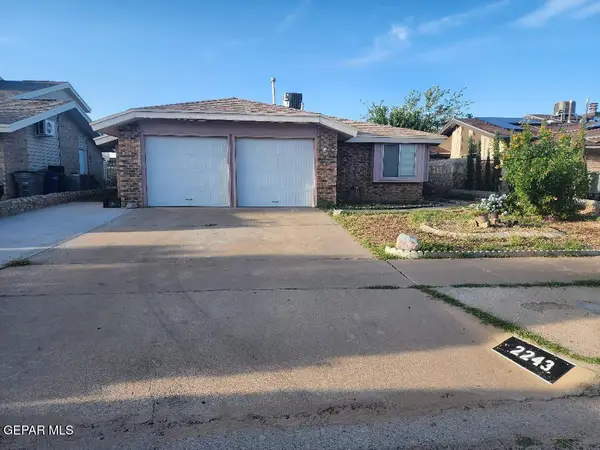 $189,900Active3 beds 1 baths1,116 sq. ft.
$189,900Active3 beds 1 baths1,116 sq. ft.2243 Robert Wynn Drive, El Paso, TX 79936
MLS# 930917Listed by: HOME PROS REAL ESTATE GROUP - New
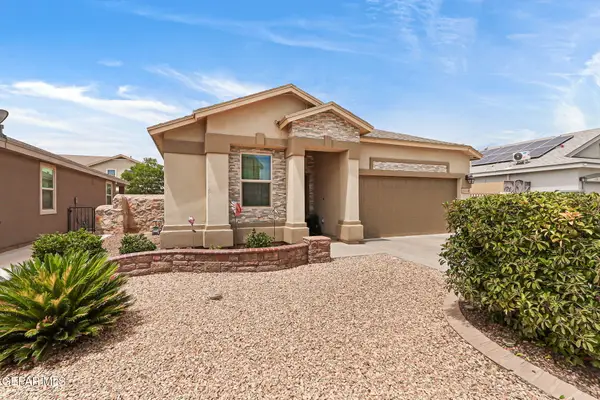 $284,950Active3 beds 2 baths1,590 sq. ft.
$284,950Active3 beds 2 baths1,590 sq. ft.1173 Asherton Place, El Paso, TX 79928
MLS# 930912Listed by: HOME PROS REAL ESTATE GROUP - New
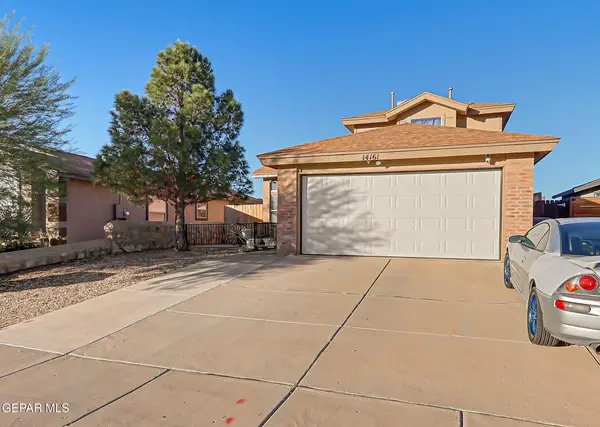 $249,000Active3 beds 3 baths1,621 sq. ft.
$249,000Active3 beds 3 baths1,621 sq. ft.14161 Tierra Halcon Drive, El Paso, TX 79938
MLS# 930913Listed by: KELLER WILLIAMS REALTY - New
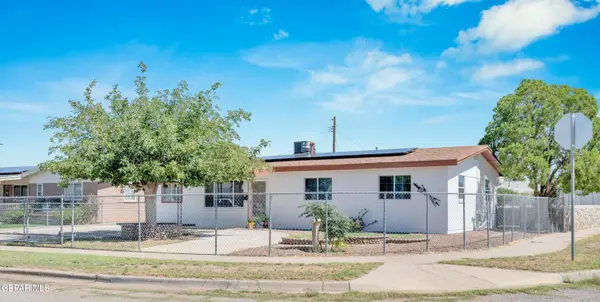 $195,000Active3 beds 2 baths975 sq. ft.
$195,000Active3 beds 2 baths975 sq. ft.9200 Vicksburg Drive, El Paso, TX 79924
MLS# 930910Listed by: CLEARVIEW REALTY
