4947 Marie Tobin Drive, El Paso, TX 79924
Local realty services provided by:Better Homes and Gardens Real Estate Elevate



Listed by:frank alcantar
Office:era sellers & buyers real esta
MLS#:926548
Source:TX_GEPAR
Price summary
- Price:$202,950
- Price per sq. ft.:$165
About this home
Take a look at this well maintained 3 Bed 2 Bath home in Northeast El Paso with an open floor plan. This home has been renovated with designer cabinets, granite countertops, recessed lighting and subway tile backsplash in the kitchen. The breakfast bar overlooks the living/dining area. The flooring is ceramic tile throughout the entre home with no carpet at all. Both bathrooms have been remodeled as well with quality finishes. All appliances will be included with the home (stove, microhood, refrigerator, dishwasher, and stackable washer & dryer). The living room is very spacious and features French doors that lead to your extended covered patio that offers plenty of space for entertaining or taking in those beautiful mountain views. The front is fully landscaped and the covered carport offers a side entrance to the kitchen. There is additional storage space by the carport and in the backyard. The refrigerated AC unit was installed brand new in 2024 and is still under warranty. Take a look before it's gone!
Contact an agent
Home facts
- Year built:1956
- Listing Id #:926548
- Added:33 day(s) ago
- Updated:August 04, 2025 at 10:05 PM
Rooms and interior
- Bedrooms:3
- Total bathrooms:2
- Full bathrooms:2
- Living area:1,230 sq. ft.
Heating and cooling
- Cooling:Refrigerated, SEER Rated 13-15
- Heating:Central
Structure and exterior
- Year built:1956
- Building area:1,230 sq. ft.
- Lot area:0.15 Acres
Schools
- High school:Irvin
- Middle school:Magoffin
- Elementary school:Crosby
Utilities
- Water:City
Finances and disclosures
- Price:$202,950
- Price per sq. ft.:$165
New listings near 4947 Marie Tobin Drive
- New
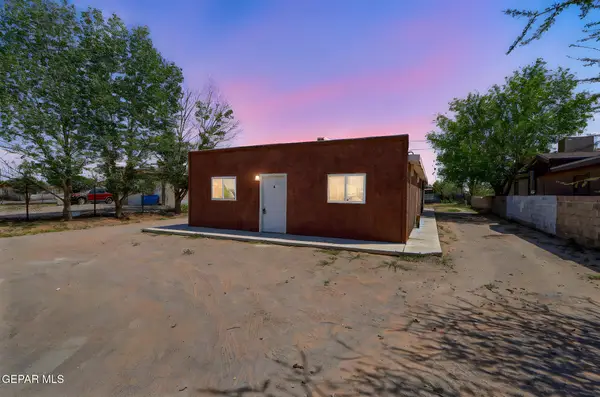 $275,000Active-- beds -- baths10,018 sq. ft.
$275,000Active-- beds -- baths10,018 sq. ft.14760 Marvin Lane, El Paso, TX 79938
MLS# 928620Listed by: EP REAL ESTATE ADVISOR GROUP - New
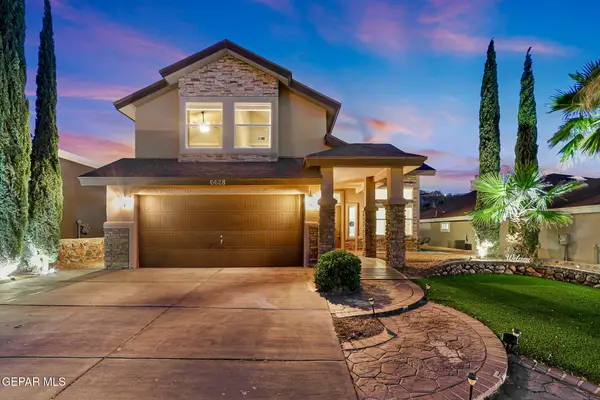 $380,000Active4 beds 3 baths2,055 sq. ft.
$380,000Active4 beds 3 baths2,055 sq. ft.6628 Parque Del Sol Drive, El Paso, TX 79911
MLS# 928624Listed by: JPAR EP (869) - New
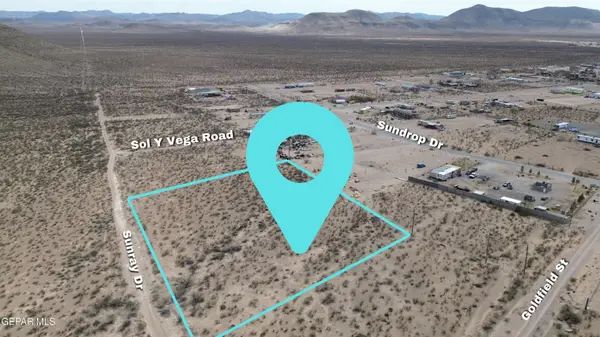 $85,000Active2.1 Acres
$85,000Active2.1 Acres15514 Sunray Drive, El Paso, TX 79938
MLS# 928625Listed by: KELLER WILLIAMS REALTY - New
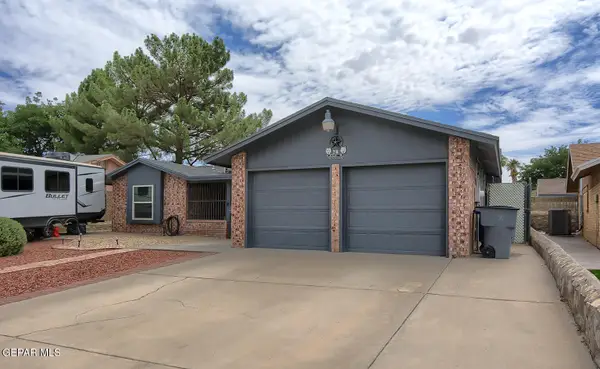 $270,000Active3 beds 1 baths1,885 sq. ft.
$270,000Active3 beds 1 baths1,885 sq. ft.2116 Seagull Drive, El Paso, TX 79936
MLS# 928612Listed by: CASA BY OWNER - New
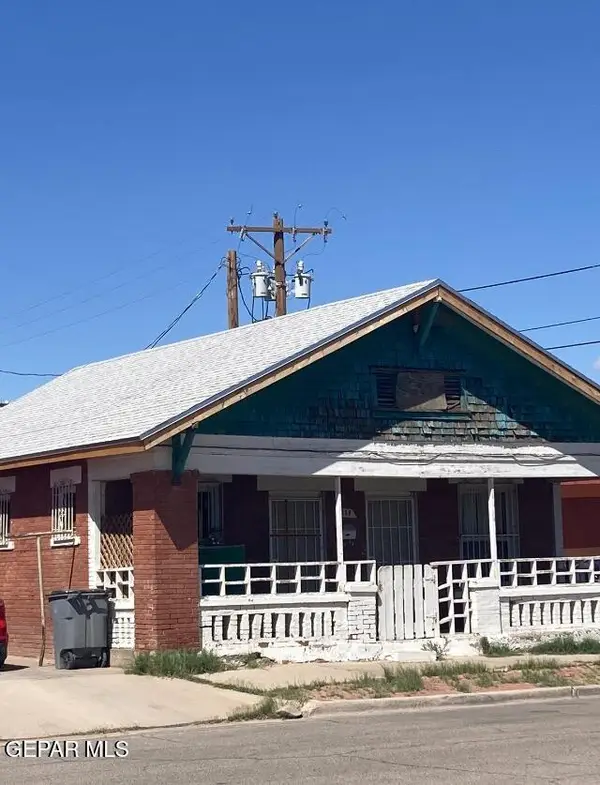 $150,000Active2 beds 1 baths928 sq. ft.
$150,000Active2 beds 1 baths928 sq. ft.111 Park, El Paso, TX 79901
MLS# 928614Listed by: MARQUIS REALTY INC. - New
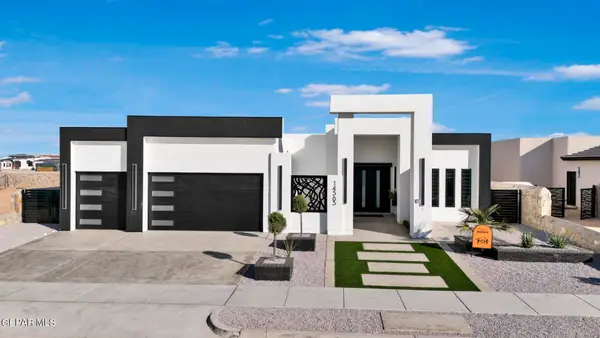 $562,500Active4 beds 3 baths2,500 sq. ft.
$562,500Active4 beds 3 baths2,500 sq. ft.14565 Tierra Resort Avenue, El Paso, TX 79938
MLS# 928617Listed by: CLEARVIEW REALTY - New
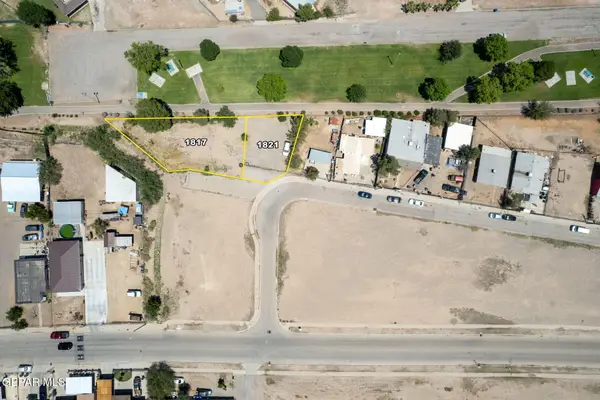 $32,000Active0.08 Acres
$32,000Active0.08 Acres1821 Por Fin Lane, El Paso, TX 79907
MLS# 928607Listed by: CLEARVIEW REALTY - New
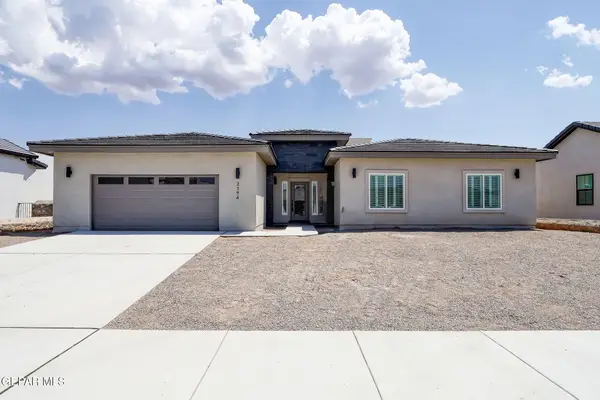 $521,800Active-- beds -- baths2,452 sq. ft.
$521,800Active-- beds -- baths2,452 sq. ft.2394 Enchanted Knoll Lane, El Paso, TX 79911
MLS# 928511Listed by: THE RIGHT MOVE REAL ESTATE GRO 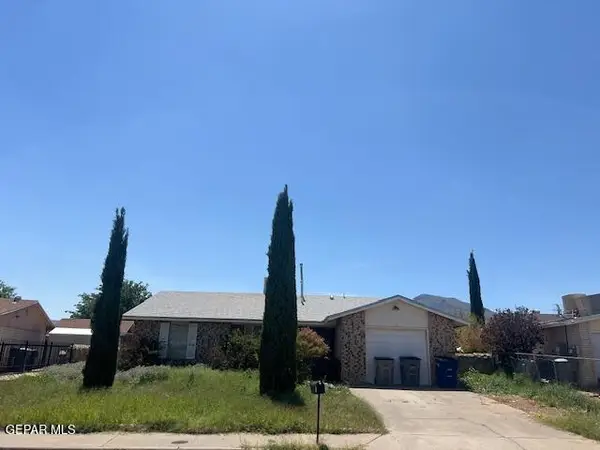 Listed by BHGRE$139,950Pending3 beds 2 baths1,283 sq. ft.
Listed by BHGRE$139,950Pending3 beds 2 baths1,283 sq. ft.10408 Nolan Drive, El Paso, TX 79924
MLS# 928606Listed by: ERA SELLERS & BUYERS REAL ESTA- New
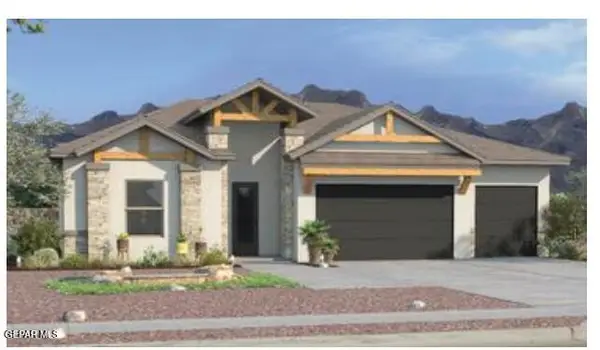 $474,950Active4 beds 2 baths2,610 sq. ft.
$474,950Active4 beds 2 baths2,610 sq. ft.6136 Patricia Elena Pl Place, El Paso, TX 79932
MLS# 928603Listed by: PREMIER REAL ESTATE, LLC

