4956 Rutherford Drive, El Paso, TX 79924
Local realty services provided by:Better Homes and Gardens Real Estate Elevate
Listed by: adriana zehner
Office: coldwell banker heritage r e
MLS#:924544
Source:TX_GEPAR
Price summary
- Price:$209,900
- Price per sq. ft.:$134.04
About this home
Welcome to 4956 Rutherford Drive!
This beautifully updated 3-bedroom, 1-bathroom home is move-in ready and perfectly situated in a quiet Northeast El Paso neighborhood.
Step inside to find freshly painted interiors that create a bright, modern atmosphere. The garage conversion adds versatile bonus space—perfect for a home office, second living area, playroom, or gym.
The open-concept living and dining areas connect seamlessly to a spacious kitchen with plenty of cabinet and counter space, making it easy to cook, entertain, and gather with loved ones.
Enjoy year-round comfort in the enclosed patio, or step outside to a large backyard with endless potential for outdoor entertaining, gardening, or creating your dream retreat.
Conveniently located near parks, schools, shopping, and Fort Bliss, this home offers the perfect balance of comfort and convenience.
Don't miss out—this charming home is ready for its next chapter.
Contact an agent
Home facts
- Year built:1957
- Listing ID #:924544
- Added:217 day(s) ago
- Updated:December 18, 2025 at 04:35 PM
Rooms and interior
- Bedrooms:3
- Total bathrooms:2
- Full bathrooms:2
- Living area:1,566 sq. ft.
Heating and cooling
- Cooling:Evaporative Cooling
- Heating:Central, Forced Air
Structure and exterior
- Year built:1957
- Building area:1,566 sq. ft.
- Lot area:0.15 Acres
Schools
- High school:Irvin
- Middle school:Canyonh
- Elementary school:Whitaker
Utilities
- Water:City
Finances and disclosures
- Price:$209,900
- Price per sq. ft.:$134.04
New listings near 4956 Rutherford Drive
- Open Sun, 7 to 9:30pmNew
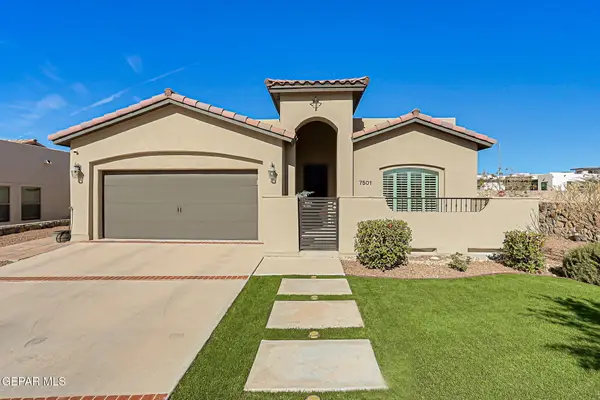 $438,000Active3 beds 1 baths1,829 sq. ft.
$438,000Active3 beds 1 baths1,829 sq. ft.7501 Hitching Post Court, El Paso, TX 79911
MLS# 936607Listed by: SANDY MESSER AND ASSOCIATES - Open Sat, 8pm to 12amNew
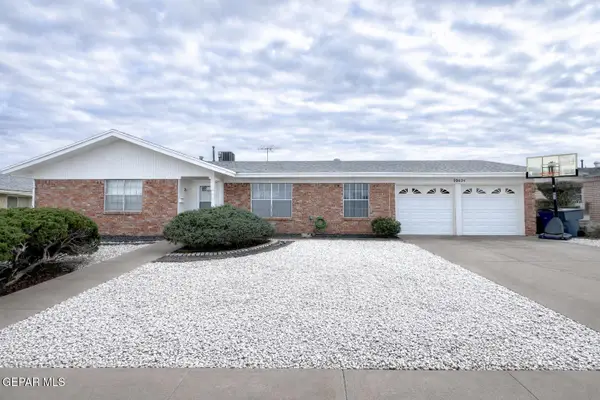 $288,500Active4 beds 2 baths2,032 sq. ft.
$288,500Active4 beds 2 baths2,032 sq. ft.10624 Riverwood Drive, El Paso, TX 79935
MLS# 936608Listed by: EP STAR REALTY, LLC - New
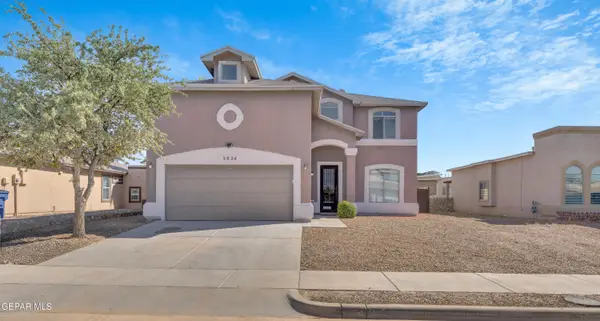 $283,950Active4 beds 3 baths2,457 sq. ft.
$283,950Active4 beds 3 baths2,457 sq. ft.2824 Bear Rock Place, El Paso, TX 79938
MLS# 936603Listed by: HOME PROS REAL ESTATE GROUP - New
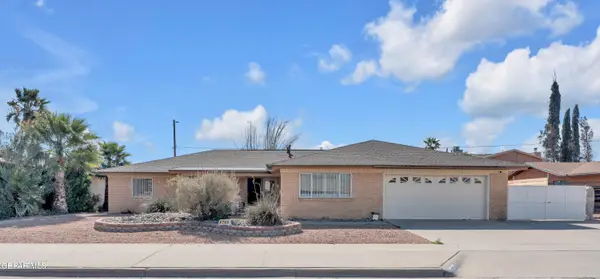 $355,000Active4 beds 3 baths2,506 sq. ft.
$355,000Active4 beds 3 baths2,506 sq. ft.8704 Lait Drive, El Paso, TX 79925
MLS# 936605Listed by: ERA SELLERS & BUYERS REAL ESTA - New
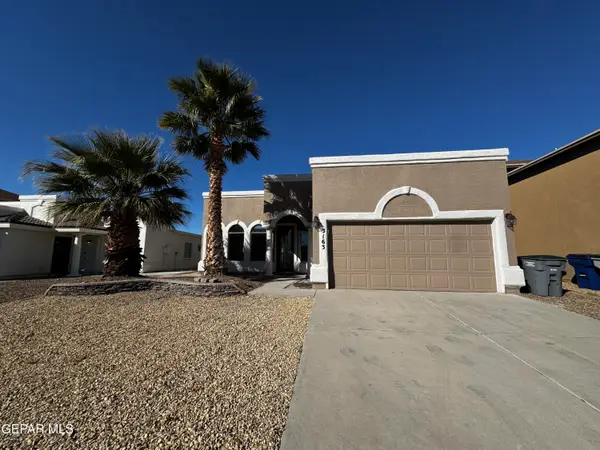 $250,000Active4 beds 2 baths1,637 sq. ft.
$250,000Active4 beds 2 baths1,637 sq. ft.3163 Sarina Circle, El Paso, TX 79938
MLS# 936557Listed by: THE AGENCY REAL ESTATE AND PROPERT MANAGENT LLC - New
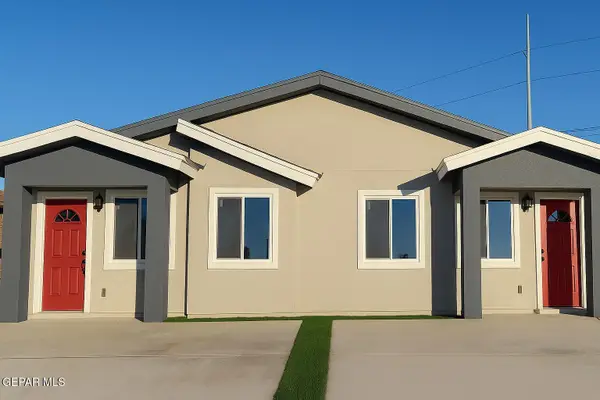 $320,000Active4 beds 4 baths2,000 sq. ft.
$320,000Active4 beds 4 baths2,000 sq. ft.7905 Mitzie Ram Place, El Paso, TX 79904
MLS# 936581Listed by: REALTY ONE GROUP MENDEZ BURK - New
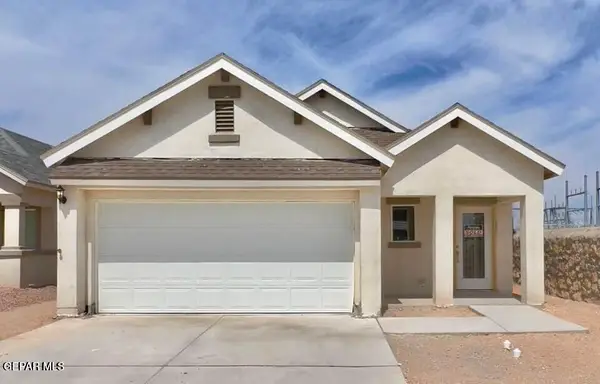 $282,950Active4 beds 3 baths1,730 sq. ft.
$282,950Active4 beds 3 baths1,730 sq. ft.1375 Summer Enclave Place, El Paso, TX 79928
MLS# 936582Listed by: SITE VISITS, LLC - New
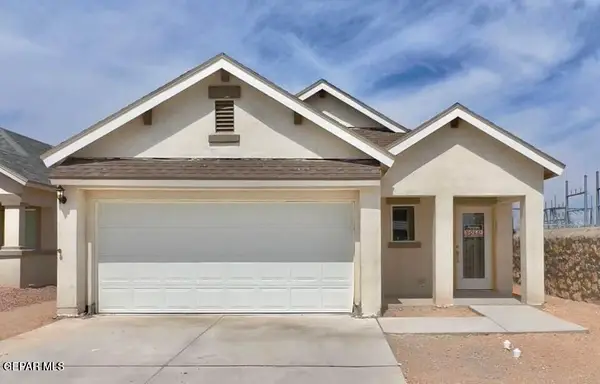 $282,950Active4 beds 3 baths1,730 sq. ft.
$282,950Active4 beds 3 baths1,730 sq. ft.1400 Summer Enclave Place, El Paso, TX 79928
MLS# 936583Listed by: SITE VISITS, LLC - New
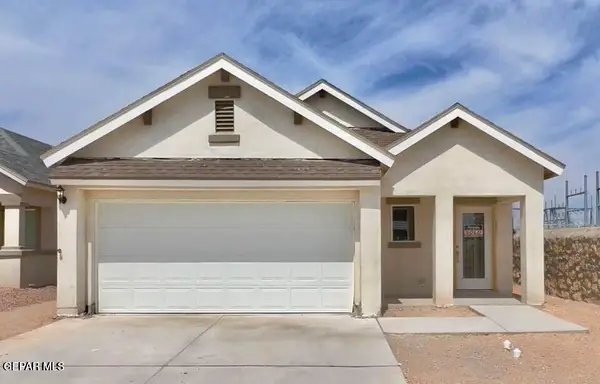 $282,950Active4 beds 3 baths1,730 sq. ft.
$282,950Active4 beds 3 baths1,730 sq. ft.13945 Summer Wave Avenue, El Paso, TX 79928
MLS# 936584Listed by: SITE VISITS, LLC - New
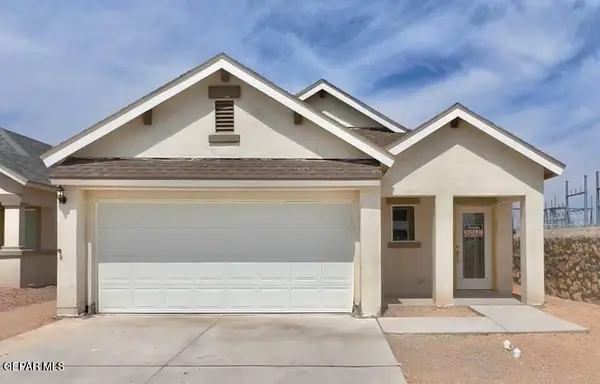 $282,950Active4 beds 3 baths1,730 sq. ft.
$282,950Active4 beds 3 baths1,730 sq. ft.13973 Summer Wave Avenue, El Paso, TX 79928
MLS# 936585Listed by: SITE VISITS, LLC
