5107 Harlan Drive, El Paso, TX 79924
Local realty services provided by:Better Homes and Gardens Real Estate Elevate
Listed by:henry guillen
Office:cornerstone realty
MLS#:920631
Source:TX_GEPAR
Sorry, we are unable to map this address
Price summary
- Price:$249,749
About this home
Step into this fully remodeled gem, thoughtfully reimagined for today's lifestyle. A crisp white exterior sets the tone for the bright, airy ambiance carried throughout the home. Inside, you're welcomed by an expansive open-concept floorplan that seamlessly blends the living room, dining area, and chef's kitchen—all basking in light from tall picture windows and sleek recessed lighting. Dark tile flooring flows through the main living space, complementing its neutral palette. The designer kitchen features striking white quartz countertops, premium stainless steel appliances, and a stylish contrast of upper white cabinets and rich dark wood below. Retreat to the spacious master suite with its private bathroom, boasting a custom-tiled walk-in shower and modern stainless steel fixtures. Outside, the backyard offers a leveled canvas ready for your dream landscaping vision. Located in a desirable neighborhood, this home offers space, style, and endless opportunity to personalize! **NEW ROOF- June 2025**
Contact an agent
Home facts
- Year built:1957
- Listing ID #:920631
- Added:171 day(s) ago
- Updated:October 04, 2025 at 05:00 AM
Rooms and interior
- Bedrooms:4
- Total bathrooms:2
- Full bathrooms:2
Heating and cooling
- Cooling:Refrigerated
- Heating:Central, Forced Air
Structure and exterior
- Year built:1957
Schools
- High school:Irvin
- Middle school:Magoffin
- Elementary school:John Duran
Utilities
- Water:City
Finances and disclosures
- Price:$249,749
New listings near 5107 Harlan Drive
- New
 $243,000Active4 beds 2 baths1,839 sq. ft.
$243,000Active4 beds 2 baths1,839 sq. ft.5837 Delta Drive, El Paso, TX 79905
MLS# 931466Listed by: OPEN DOOR ASSETS - New
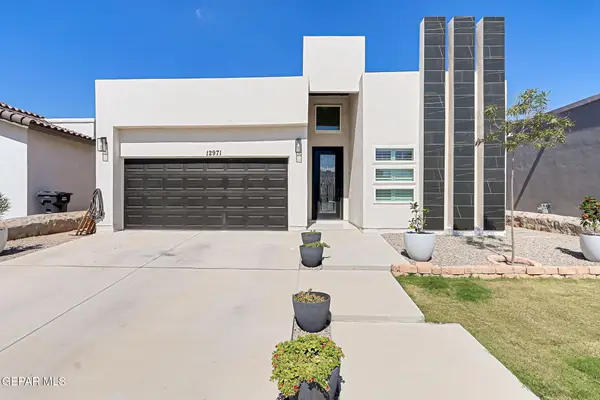 $279,000Active3 beds 2 baths1,547 sq. ft.
$279,000Active3 beds 2 baths1,547 sq. ft.12971 Aberdare Drive Drive, El Paso, TX 79928
MLS# 931465Listed by: HOME PROS REAL ESTATE GROUP - Open Sat, 6 to 8pmNew
 $349,999Active4 beds -- baths2,282 sq. ft.
$349,999Active4 beds -- baths2,282 sq. ft.3405 Volcanic Avenue, El Paso, TX 79904
MLS# 931462Listed by: REAL BROKER LLC - New
 $285,000Active4 beds 3 baths1,800 sq. ft.
$285,000Active4 beds 3 baths1,800 sq. ft.12217 Chapel Hill Road, El Paso, TX 79928
MLS# 931463Listed by: REVOLVE REALTY, LLC - New
 $269,000Active3 beds 2 baths1,547 sq. ft.
$269,000Active3 beds 2 baths1,547 sq. ft.12971 Aberdare Drive, El Paso, TX 79928
MLS# 931464Listed by: HOME PROS REAL ESTATE GROUP - New
 $250,000Active5 beds 2 baths2,017 sq. ft.
$250,000Active5 beds 2 baths2,017 sq. ft.712 Paseo De Suerte Drive, El Paso, TX 79928
MLS# 931461Listed by: PCS HOME REALTY 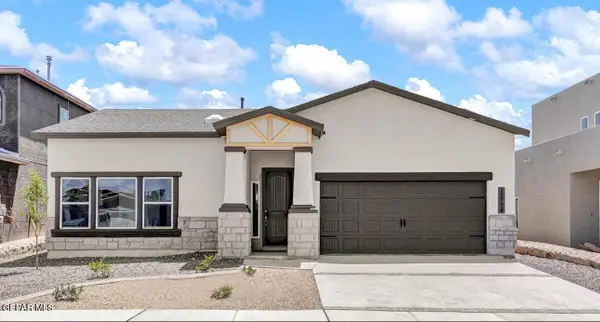 $404,950Active5 beds 3 baths2,348 sq. ft.
$404,950Active5 beds 3 baths2,348 sq. ft.12424 Fill Ball Street, El Paso, TX 79928
MLS# 929427Listed by: SUMMUS REALTY- Open Sat, 8 to 10pmNew
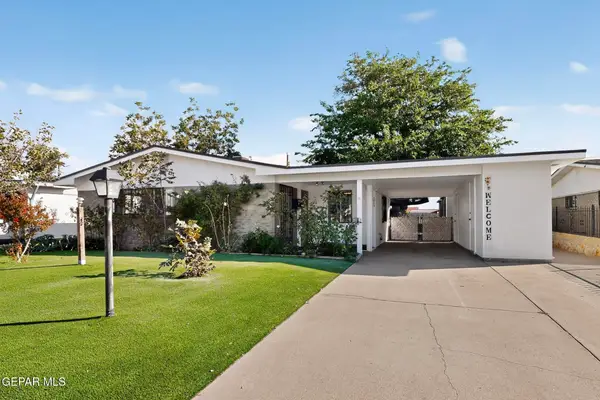 $182,000Active4 beds 1 baths1,274 sq. ft.
$182,000Active4 beds 1 baths1,274 sq. ft.5820 Teal Lane, El Paso, TX 79924
MLS# 931460Listed by: KELLER WILLIAMS REALTY - Open Sat, 6 to 8pmNew
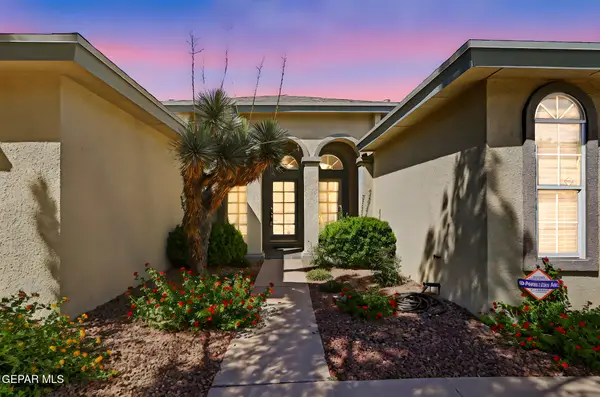 $480,000Active3 beds 2 baths2,406 sq. ft.
$480,000Active3 beds 2 baths2,406 sq. ft.6225 La Posta Drive, El Paso, TX 79912
MLS# 931450Listed by: HOME PROS REAL ESTATE GROUP - New
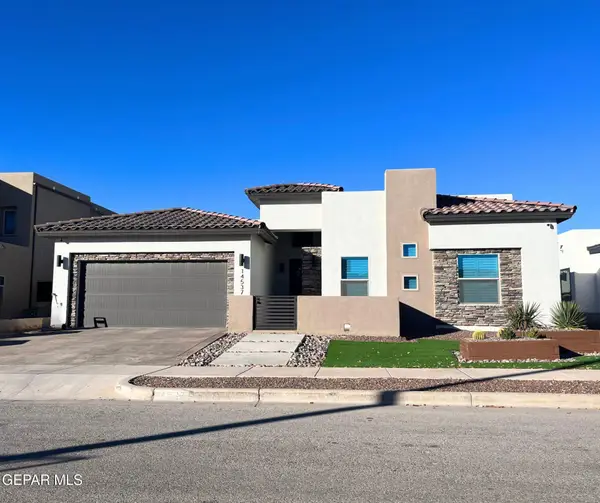 $439,950Active4 beds 3 baths2,138 sq. ft.
$439,950Active4 beds 3 baths2,138 sq. ft.2205 Mike Price Drive, El Paso, TX 79938
MLS# 931440Listed by: EXIT ELITE REALTY
