5112 Catskill Avenue, El Paso, TX 79904
Local realty services provided by:Better Homes and Gardens Real Estate Elevate



5112 Catskill Avenue,El Paso, TX 79904
$165,000
- 3 Beds
- 1 Baths
- 957 sq. ft.
- Single family
- Active
Listed by:edward frank o'hara
Office:the el paso real estate team
MLS#:927976
Source:TX_GEPAR
Price summary
- Price:$165,000
- Price per sq. ft.:$172.41
About this home
Discover this stunning, move-in-ready home with exceptional curb appeal, featuring meticulously designed front landscaping. Step inside to find elegant tile flooring throughout—no carpet in sight—complemented by hand-textured walls and ceilings for a touch of sophistication. The home boasts updated windows that flood the space with natural light, enhancing the modern ambiance. Experience a completely renovated kitchen that shines with sleek granite countertops, a stylish backsplash, and contemporary recessed lighting. Stay comfortable year-round with refrigerated air and ceiling fans in every room. Outside, the oversized backyard provides ample space for relaxation or entertaining, with breathtaking views of the Franklin Mountains as your backdrop. Perfect for those seeking a blend of luxury and functionality, this home is an ideal sanctuary in a prime location. Don't miss the chance to make it yours!
Contact an agent
Home facts
- Year built:1953
- Listing Id #:927976
- Added:10 day(s) ago
- Updated:August 12, 2025 at 04:56 PM
Rooms and interior
- Bedrooms:3
- Total bathrooms:1
- Full bathrooms:1
- Living area:957 sq. ft.
Heating and cooling
- Cooling:Refrigerated
- Heating:Central
Structure and exterior
- Year built:1953
- Building area:957 sq. ft.
- Lot area:0.15 Acres
Schools
- High school:Irvin
- Middle school:Magoffin
- Elementary school:Stanton
Utilities
- Water:City
Finances and disclosures
- Price:$165,000
- Price per sq. ft.:$172.41
New listings near 5112 Catskill Avenue
- New
 $259,950Active3 beds 1 baths1,516 sq. ft.
$259,950Active3 beds 1 baths1,516 sq. ft.10401 Springwood Drive, El Paso, TX 79925
MLS# 928596Listed by: AUBIN REALTY - New
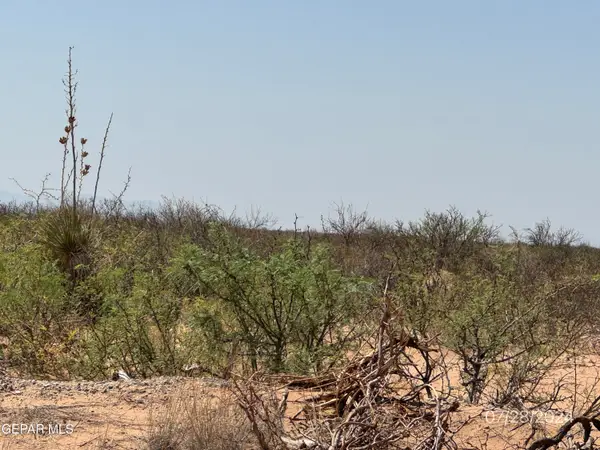 $3,800Active0.24 Acres
$3,800Active0.24 AcresTBD Pid 205862, El Paso, TX 79928
MLS# 928600Listed by: ROMEWEST PROPERTIES - New
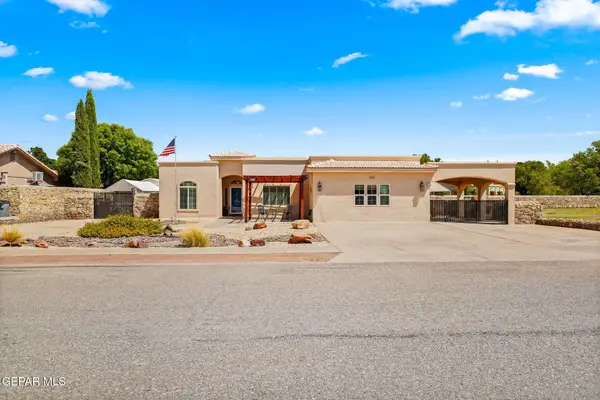 $525,000Active4 beds -- baths2,574 sq. ft.
$525,000Active4 beds -- baths2,574 sq. ft.659 John Martin Court, El Paso, TX 79932
MLS# 928586Listed by: CORNERSTONE REALTY - New
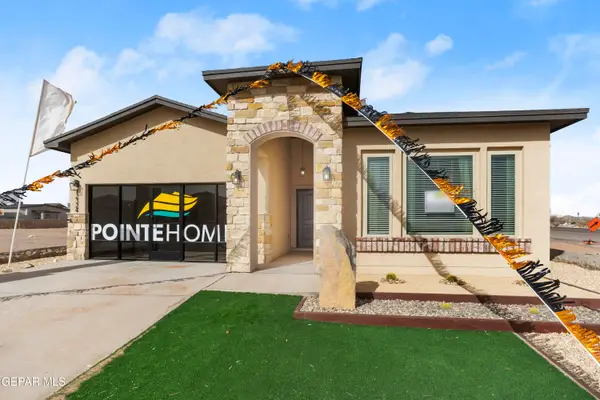 $339,000Active4 beds 3 baths2,000 sq. ft.
$339,000Active4 beds 3 baths2,000 sq. ft.13797 Paseo Sereno Drive, El Paso, TX 79928
MLS# 928587Listed by: HOME PROS REAL ESTATE GROUP - New
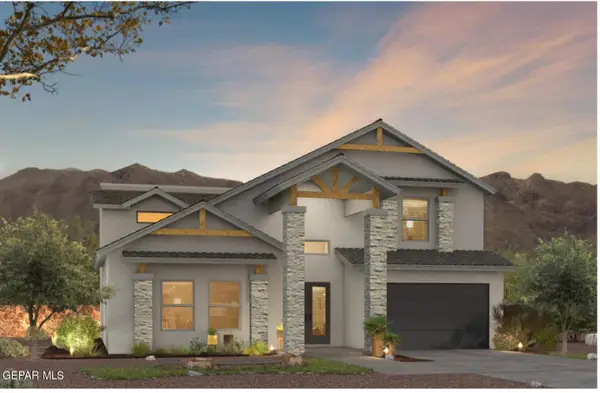 $522,950Active4 beds 3 baths3,400 sq. ft.
$522,950Active4 beds 3 baths3,400 sq. ft.6121 Will Jordan Place, El Paso, TX 79932
MLS# 928588Listed by: PREMIER REAL ESTATE, LLC - New
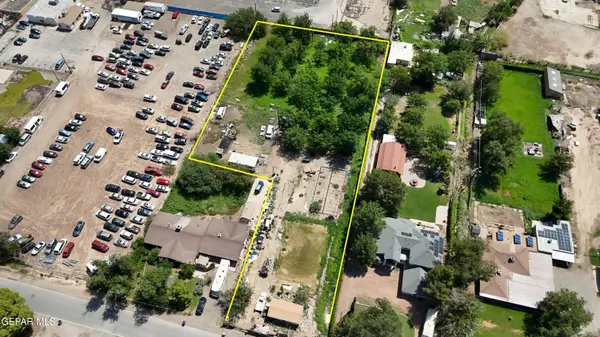 $505,241.55Active1.55 Acres
$505,241.55Active1.55 Acres7737 S Rosedale Street, El Paso, TX 79915
MLS# 928589Listed by: CAP RATE REAL ESTATE GROUP - New
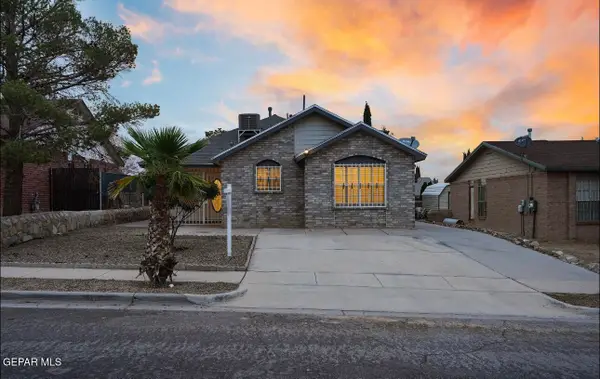 $214,950Active3 beds 2 baths1,295 sq. ft.
$214,950Active3 beds 2 baths1,295 sq. ft.11753 Bell Tower Drive, El Paso, TX 79936
MLS# 928591Listed by: HOME PROS REAL ESTATE GROUP 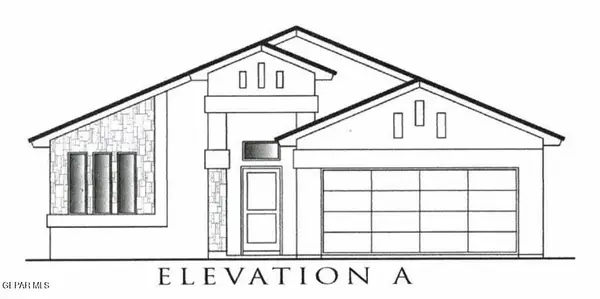 $283,053Pending3 beds 1 baths1,660 sq. ft.
$283,053Pending3 beds 1 baths1,660 sq. ft.436 Hidden Gem Street, El Paso, TX 79928
MLS# 928590Listed by: TRI-STATE VENTURES REALTY, LLC $413,535Pending4 beds 2 baths3,058 sq. ft.
$413,535Pending4 beds 2 baths3,058 sq. ft.444 Hidden Gem Street, El Paso, TX 79928
MLS# 928593Listed by: TRI-STATE VENTURES REALTY, LLC- New
 $305,000Active3 beds 2 baths1,600 sq. ft.
$305,000Active3 beds 2 baths1,600 sq. ft.781 Cedarwood Drive, El Paso, TX 79928
MLS# 928580Listed by: HOME PROS REAL ESTATE GROUP

