513 Gilmore Way, El Paso, TX 79907
Local realty services provided by:Better Homes and Gardens Real Estate Elevate
Listed by: adriana nevarez enriquez
Office: home pros real estate group
MLS#:930083
Source:TX_GEPAR
Price summary
- Price:$215,000
- Price per sq. ft.:$134.54
About this home
Step into comfort and convenience with this beautifully 1598 sqft of well-designed living space. Featuring 4 spacious bedrooms and 2 bathrooms, this home is perfect for families, first-time buyers, or anyone looking for a stylish, low-maintenance lifestyle.
Enjoy relaxing or entertaining in the backyard, complete with a charming pergola—ideal for BBQs, lounging, or cozy evening gatherings. A sturdy wooden fence surrounds the backyard, providing both privacy and peace of mind. Thoughtful front and back low maintenance landscaping adds to the home's curb appeal and serene outdoor vibe.
Located just minutes from I-10 and Loop 375, you will love the easy access to major routes while staying close to everyday essentials like gyms, medical clinics, grocery stores, and more.
Don't miss your opportunity to own this beautiful and conveniently located home. Call today to schedule your private tour!
Contact an agent
Home facts
- Year built:1971
- Listing ID #:930083
- Added:91 day(s) ago
- Updated:December 01, 2025 at 09:09 PM
Rooms and interior
- Bedrooms:4
- Total bathrooms:2
- Full bathrooms:2
- Living area:1,598 sq. ft.
Heating and cooling
- Cooling:Refrigerated
- Heating:Central
Structure and exterior
- Year built:1971
- Building area:1,598 sq. ft.
- Lot area:0.14 Acres
Schools
- High school:Delvalle
- Middle school:Del Valle
- Elementary school:Missionv
Utilities
- Water:City
- Sewer:Community
Finances and disclosures
- Price:$215,000
- Price per sq. ft.:$134.54
New listings near 513 Gilmore Way
- New
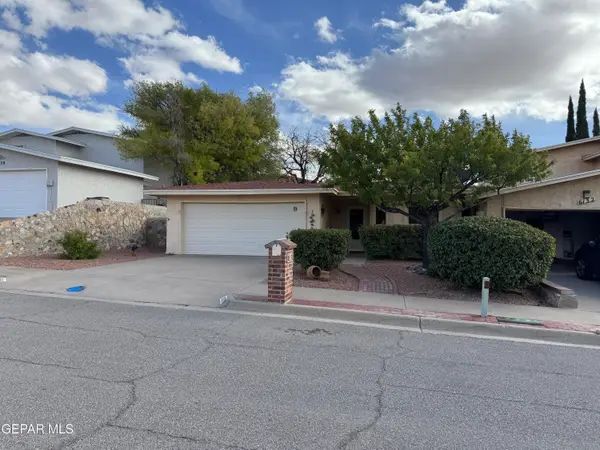 $259,999Active2 beds 1 baths1,589 sq. ft.
$259,999Active2 beds 1 baths1,589 sq. ft.6130 Sierra Valle Lane, El Paso, TX 79912
MLS# 934926Listed by: COLDWELL BANKER HERITAGE R E - New
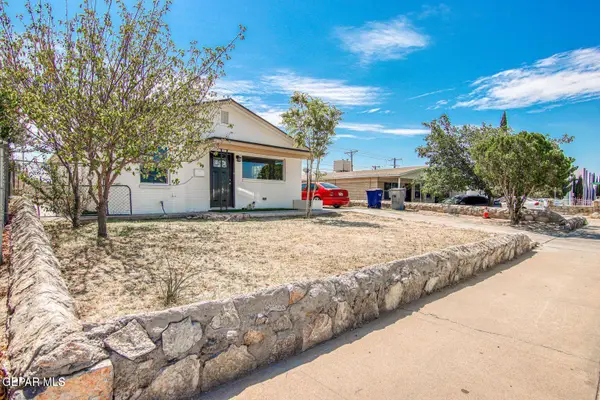 $235,000Active3 beds 2 baths1,300 sq. ft.
$235,000Active3 beds 2 baths1,300 sq. ft.628 N. Yarbrough Drive, El Paso, TX 79915
MLS# 934927Listed by: 1ST CHOICE REALTY - New
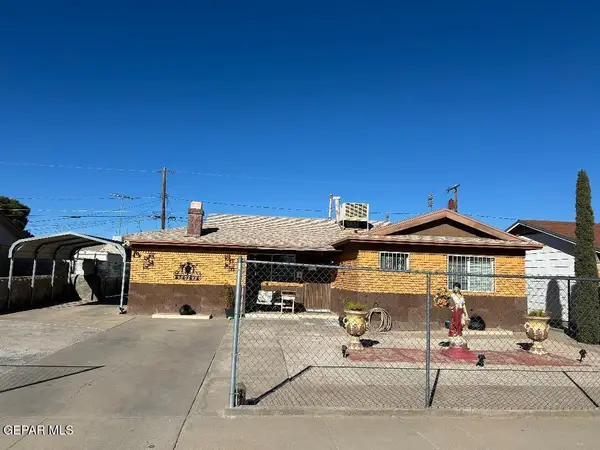 $185,000Active3 beds 2 baths1,726 sq. ft.
$185,000Active3 beds 2 baths1,726 sq. ft.5421 Prince Edward Avenue, El Paso, TX 79924
MLS# 934928Listed by: HOME PROS REAL ESTATE GROUP - New
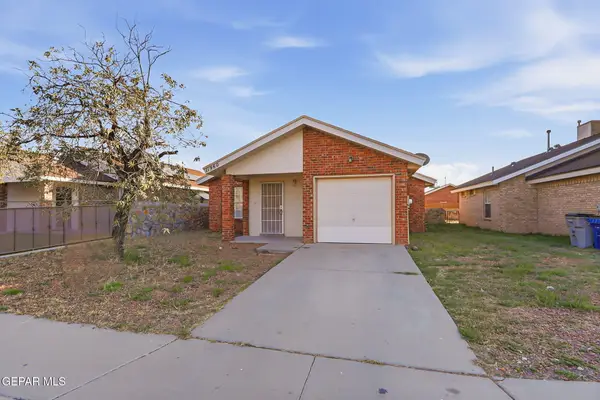 $165,000Active3 beds 2 baths1,018 sq. ft.
$165,000Active3 beds 2 baths1,018 sq. ft.11960 Willowmist Avenue, El Paso, TX 79936
MLS# 934920Listed by: MORENO REAL ESTATE GROUP - New
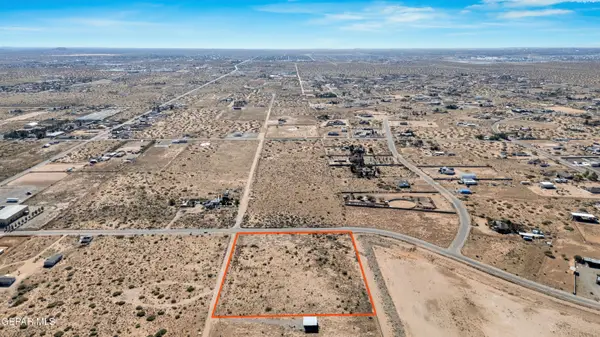 $239,950Active5.65 Acres
$239,950Active5.65 Acres5301 Ch Hunton Street, El Paso, TX 79938
MLS# 934922Listed by: HOME PROS REAL ESTATE GROUP 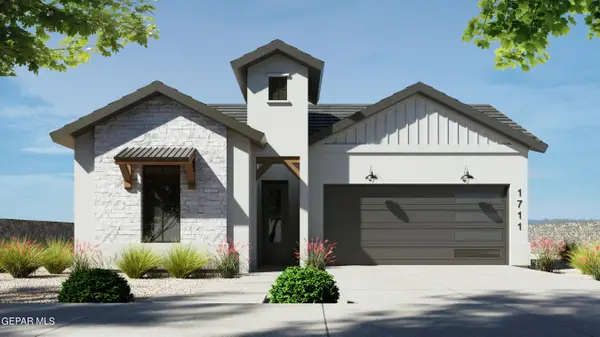 $319,950Pending4 beds 3 baths1,711 sq. ft.
$319,950Pending4 beds 3 baths1,711 sq. ft.15248 Resolve Court, El Paso, TX 79938
MLS# 934908Listed by: HOME PROS REAL ESTATE GROUP- New
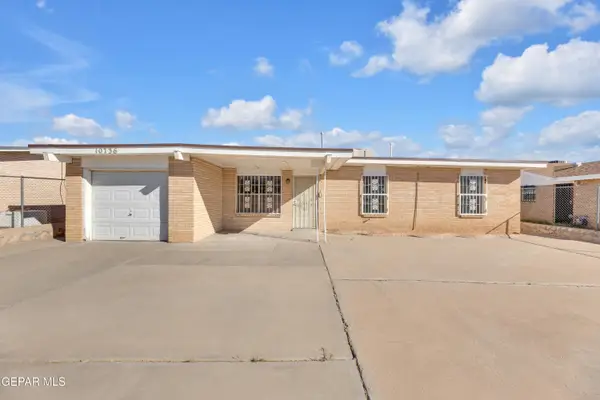 $177,000Active4 beds 2 baths1,822 sq. ft.
$177,000Active4 beds 2 baths1,822 sq. ft.10736 Murphy Street, El Paso, TX 79924
MLS# 934902Listed by: EXP REALTY LLC - New
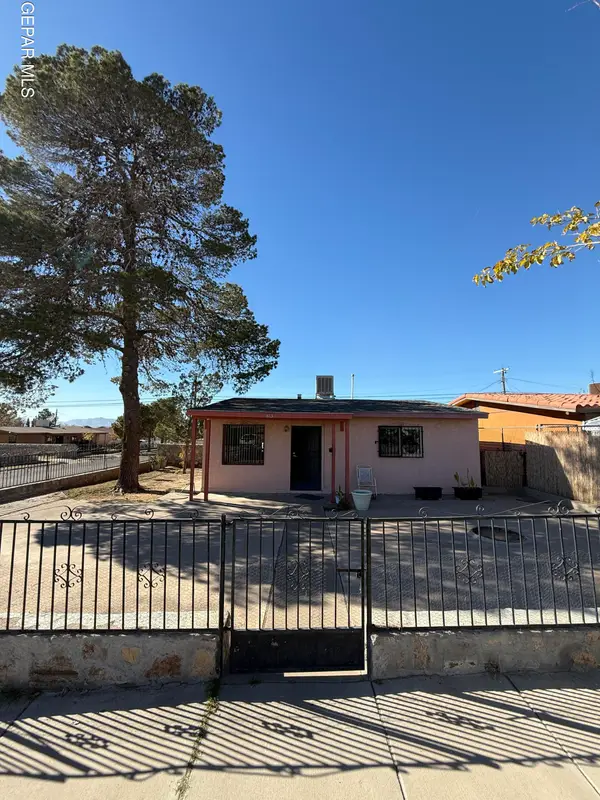 $200,000Active3 beds 1 baths928 sq. ft.
$200,000Active3 beds 1 baths928 sq. ft.813 Santa Barbara Drive, El Paso, TX 79915
MLS# 934885Listed by: CLEARVIEW REALTY - New
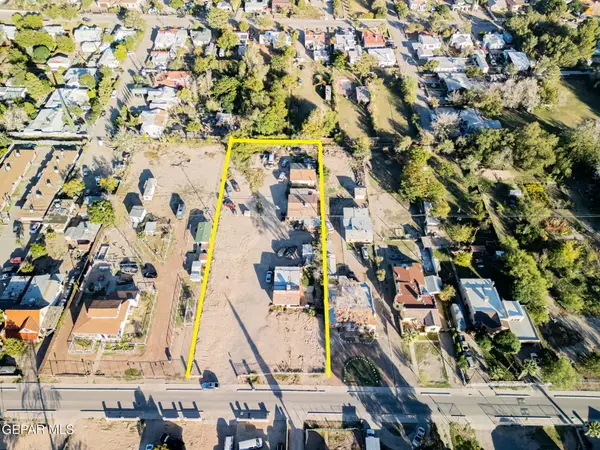 $640,000Active2 beds 1 baths1,056 sq. ft.
$640,000Active2 beds 1 baths1,056 sq. ft.178 S Glenwood Street, El Paso, TX 79905
MLS# 934888Listed by: THE WILLIAMS ADVANCED REALTY TEAM (THE WAR TEAM) - New
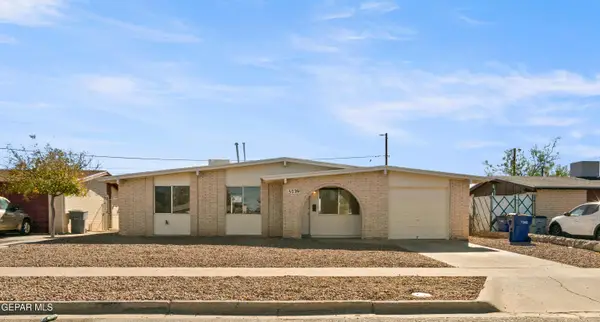 $187,500Active3 beds 1 baths1,222 sq. ft.
$187,500Active3 beds 1 baths1,222 sq. ft.5726 Sherbrooke Avenue, El Paso, TX 79924
MLS# 934891Listed by: MAJESTIC, REALTORS
