5135 Temple Court, El Paso, TX 79924
Local realty services provided by:Better Homes and Gardens Real Estate Elevate
Listed by: brittany paige garcia-arrese
Office: star spangled real estate
MLS#:930747
Source:TX_GEPAR
Price summary
- Price:$229,900
- Price per sq. ft.:$100.66
About this home
Welcome to this beautifully refreshed 4 bedroom, 2 bathroom home in Northeast El Paso. Offering over 2,200 square feet of living space, this home features brand new carpet and fresh interior paint throughout, including trim, doors, and baseboards, giving it a move-in ready feel. Nestled in a quiet cul-de-sac within the El Paso Independent School District, this property sits on just under a quarter of an acre. The oversized corner lot provides a large yard with plenty of room for entertaining, gardening, or play, all while enjoying stunning mountain views. This open concept floor plan offers two spacious living areas and a fireplace. Along with a sunroom and workshop space in the garage! Conveniently located near schools, shopping, groceries, and restaurants, this home combines comfort and practicality with a prime location. With its spacious layout, extra living areas, and desirable neighborhood, it's ready for its new owners to make it their own. Home also has a 3.5% VA assumable rate!
Contact an agent
Home facts
- Year built:1976
- Listing ID #:930747
- Added:90 day(s) ago
- Updated:December 22, 2025 at 10:01 PM
Rooms and interior
- Bedrooms:4
- Total bathrooms:1
- Full bathrooms:1
- Living area:2,284 sq. ft.
Heating and cooling
- Cooling:Refrigerated
- Heating:Electric
Structure and exterior
- Year built:1976
- Building area:2,284 sq. ft.
- Lot area:0.22 Acres
Schools
- High school:Andress
- Middle school:Charles
- Elementary school:Bradley
Utilities
- Water:City
Finances and disclosures
- Price:$229,900
- Price per sq. ft.:$100.66
New listings near 5135 Temple Court
- New
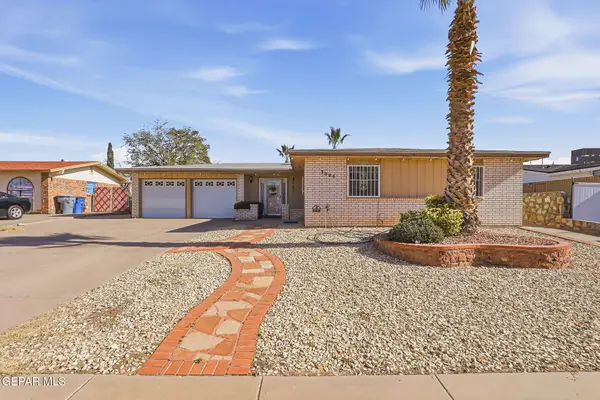 $189,000Active3 beds 1 baths1,148 sq. ft.
$189,000Active3 beds 1 baths1,148 sq. ft.3004 Gaston Drive, El Paso, TX 79935
MLS# 935424Listed by: CLEARVIEW REALTY - New
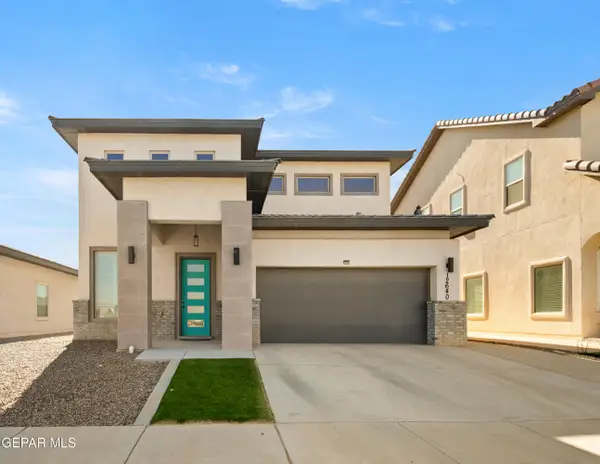 $300,000Active3 beds 3 baths1,903 sq. ft.
$300,000Active3 beds 3 baths1,903 sq. ft.12640 Dorchester Avenue, El Paso, TX 79928
MLS# 935427Listed by: SANDY MESSER AND ASSOCIATES - New
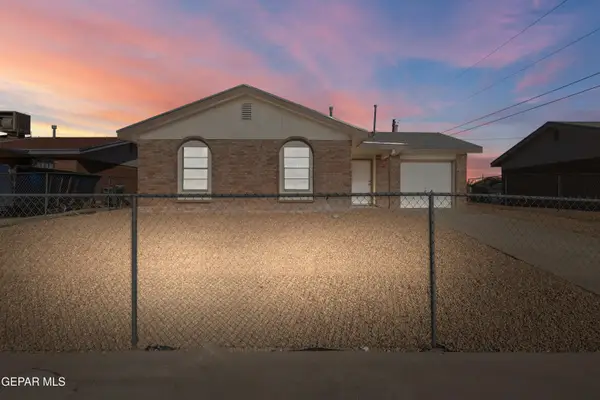 $183,000Active-- beds 2 baths1,180 sq. ft.
$183,000Active-- beds 2 baths1,180 sq. ft.8604 Joaquin Court, El Paso, TX 79907
MLS# 935418Listed by: MAJESTIC, REALTORS - New
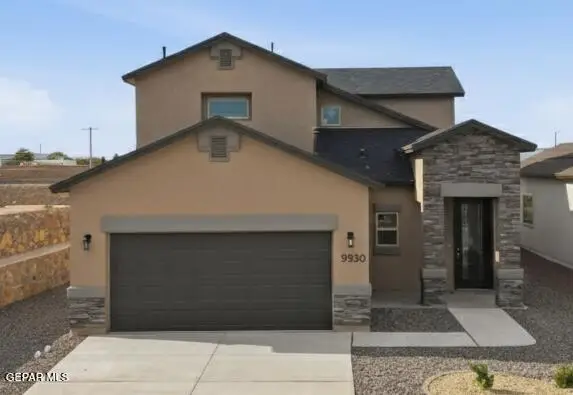 Listed by BHGRE$330,950Active4 beds 2 baths2,142 sq. ft.
Listed by BHGRE$330,950Active4 beds 2 baths2,142 sq. ft.5728 Adamsville Avenue, El Paso, TX 79934
MLS# 935419Listed by: BHGRE ELEVATE - New
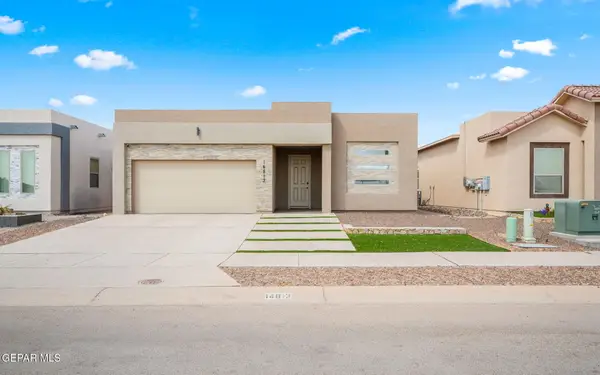 $309,950Active4 beds 2 baths1,826 sq. ft.
$309,950Active4 beds 2 baths1,826 sq. ft.4813 Tierra Mirage, El Paso, TX 79938
MLS# 935421Listed by: CLEARVIEW REALTY - New
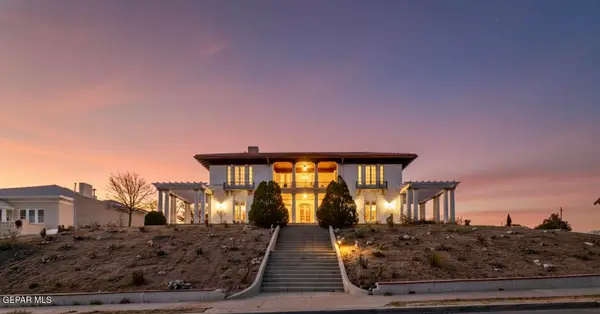 $1,200,000Active6 beds 2 baths5,030 sq. ft.
$1,200,000Active6 beds 2 baths5,030 sq. ft.525 Corto Way, El Paso, TX 79902
MLS# 935413Listed by: R C PROPERTIES - New
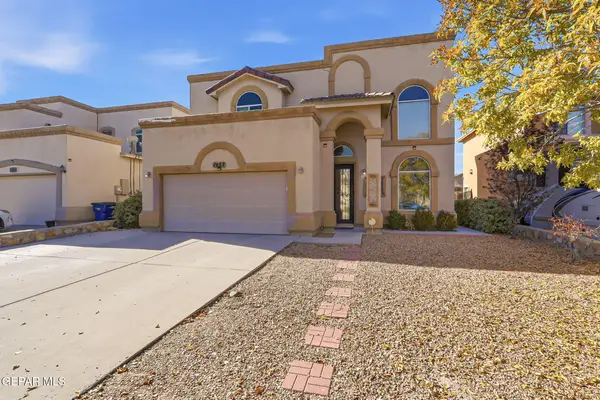 $260,000Active4 beds 3 baths1,921 sq. ft.
$260,000Active4 beds 3 baths1,921 sq. ft.1957 Shreya Street, El Paso, TX 79938
MLS# 935396Listed by: THE WILLIAMS ADVANCED REALTY TEAM (THE WAR TEAM) - New
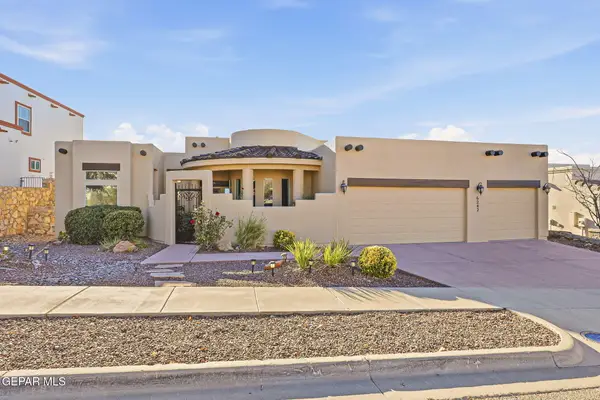 $550,000Active4 beds 3 baths2,824 sq. ft.
$550,000Active4 beds 3 baths2,824 sq. ft.6242 Franklin Eagle, El Paso, TX 79912
MLS# 935404Listed by: DOUG BORRETT REAL ESTATE CO. - New
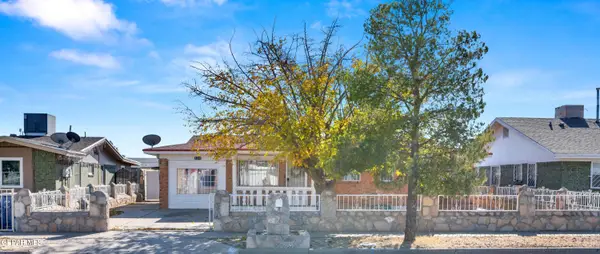 $169,900Active3 beds 2 baths936 sq. ft.
$169,900Active3 beds 2 baths936 sq. ft.5708 Corsicana Avenue, El Paso, TX 79924
MLS# 935393Listed by: CLEARVIEW REALTY - New
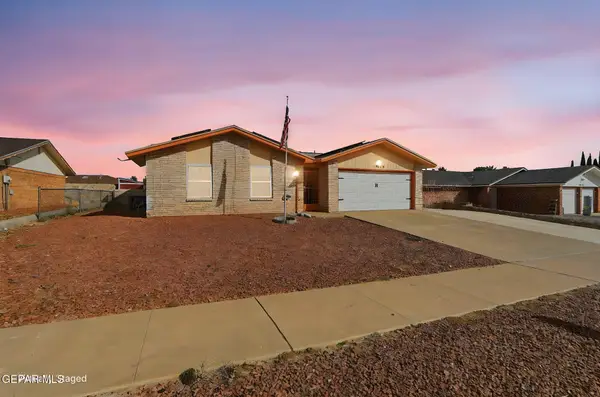 $185,000Active3 beds 2 baths1,342 sq. ft.
$185,000Active3 beds 2 baths1,342 sq. ft.10720 Sugarland Drive, El Paso, TX 79924
MLS# 935390Listed by: KASA REALTY GROUP
