5238 White Oak Drive, El Paso, TX 79932
Local realty services provided by:Better Homes and Gardens Real Estate Elevate
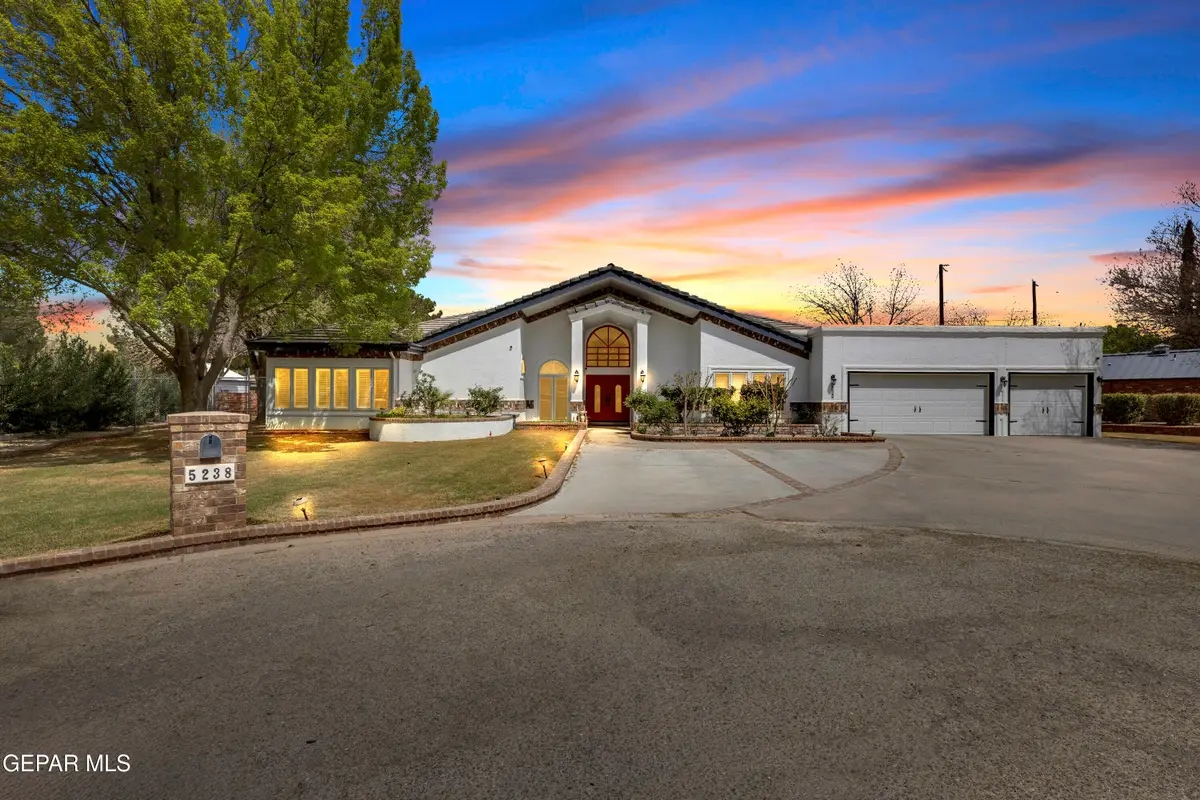

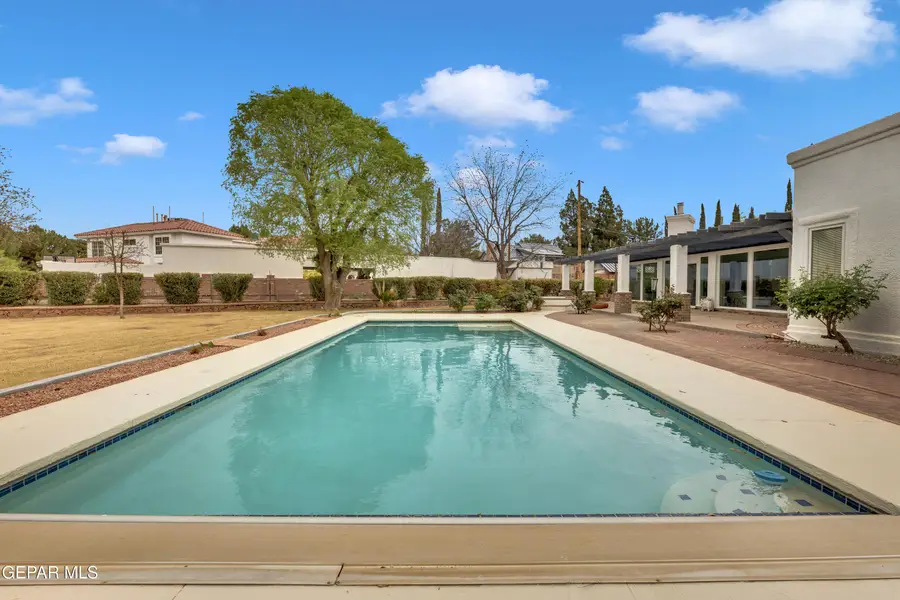
5238 White Oak Drive,El Paso, TX 79932
$1,299,999
- 5 Beds
- 5 Baths
- 4,693 sq. ft.
- Single family
- Active
Listed by:diego romay
Office:era sellers & buyers real esta
MLS#:919768
Source:TX_GEPAR
Price summary
- Price:$1,299,999
- Price per sq. ft.:$277.01
About this home
Located in a private cul-de-sac in the Upper Valley, this one-of-a-kind home offers nearly 4,700 sq. ft. of living space on a three quarter-acre lot. Built in 1989 by a renowned custom builder, it features timeless details like oak wood floors, original hardware, and Pella windows. The spacious living room welcomes you with grand arches, leading to a large dining area and upgraded kitchen. The home includes 5 bedrooms, 4.5 bathrooms, two fireplaces, and a wet bar. A second primary suite has an updated bath with travertine stone, while the main primary suite offers a private library-style study, backyard access, and a large en-suite with two walk-in closets. Enjoy a 300+ sq. ft. sunroom with its own A/C, a 40-ft pool with an automatic cover, a suntanning deck and a beautifully landscaped yard with fruit and pecan trees and irrigation rights. A 3-car garage and outdoor storage complete this exceptional property. Contact us to schedule a showing today!
Contact an agent
Home facts
- Year built:1989
- Listing Id #:919768
- Added:139 day(s) ago
- Updated:June 27, 2025 at 04:32 PM
Rooms and interior
- Bedrooms:5
- Total bathrooms:5
- Full bathrooms:4
- Half bathrooms:1
- Living area:4,693 sq. ft.
Heating and cooling
- Cooling:Refrigerated
- Heating:2+ Units, Central
Structure and exterior
- Year built:1989
- Building area:4,693 sq. ft.
- Lot area:0.75 Acres
Schools
- High school:Franklin
- Middle school:Donald Lee Haskins
- Elementary school:Donald Lee Haskins
Utilities
- Water:City
Finances and disclosures
- Price:$1,299,999
- Price per sq. ft.:$277.01
New listings near 5238 White Oak Drive
- New
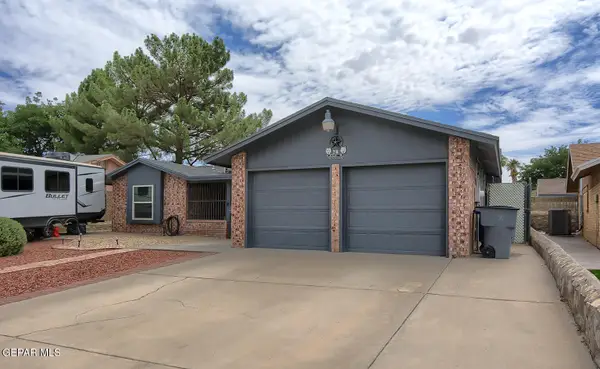 $270,000Active3 beds 1 baths1,885 sq. ft.
$270,000Active3 beds 1 baths1,885 sq. ft.2116 Seagull Drive, El Paso, TX 79936
MLS# 928612Listed by: CASA BY OWNER - New
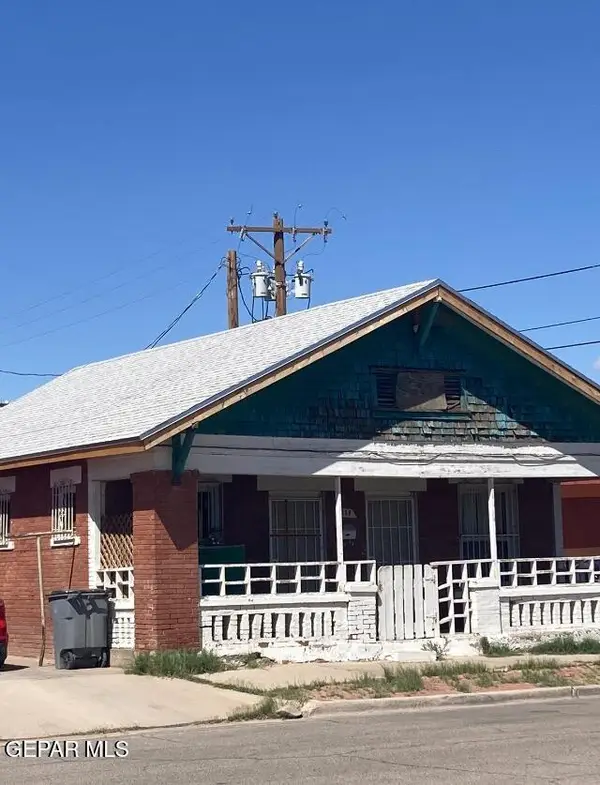 $150,000Active2 beds 1 baths928 sq. ft.
$150,000Active2 beds 1 baths928 sq. ft.111 Park, El Paso, TX 79901
MLS# 928614Listed by: MARQUIS REALTY INC. - New
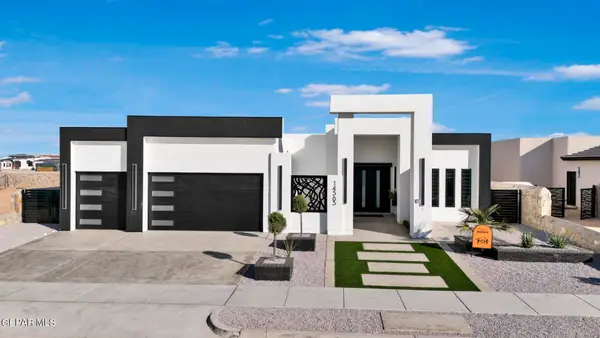 $562,500Active4 beds 3 baths2,500 sq. ft.
$562,500Active4 beds 3 baths2,500 sq. ft.14565 Tierra Resort Avenue, El Paso, TX 79938
MLS# 928617Listed by: CLEARVIEW REALTY - New
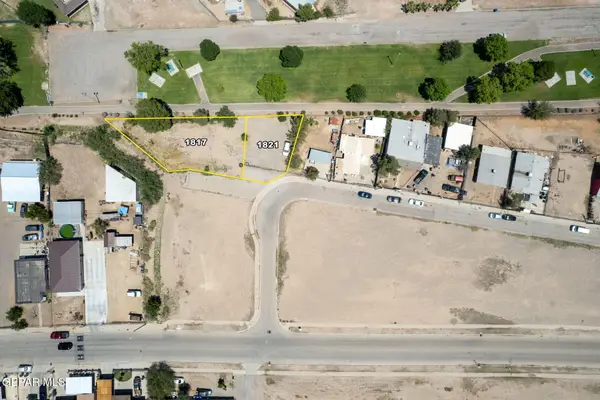 $32,000Active0.08 Acres
$32,000Active0.08 Acres1821 Por Fin Lane, El Paso, TX 79907
MLS# 928607Listed by: CLEARVIEW REALTY - New
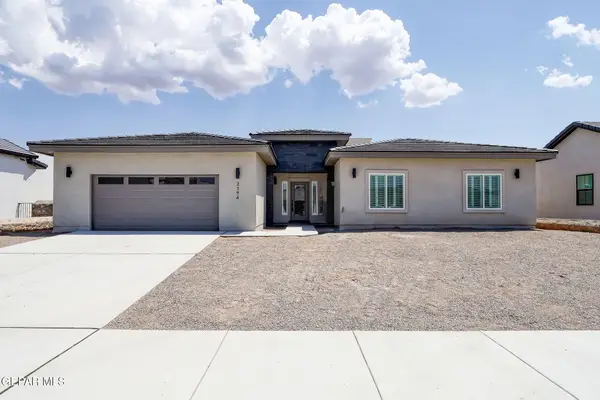 $521,800Active-- beds -- baths2,452 sq. ft.
$521,800Active-- beds -- baths2,452 sq. ft.2394 Enchanted Knoll Lane, El Paso, TX 79911
MLS# 928511Listed by: THE RIGHT MOVE REAL ESTATE GRO 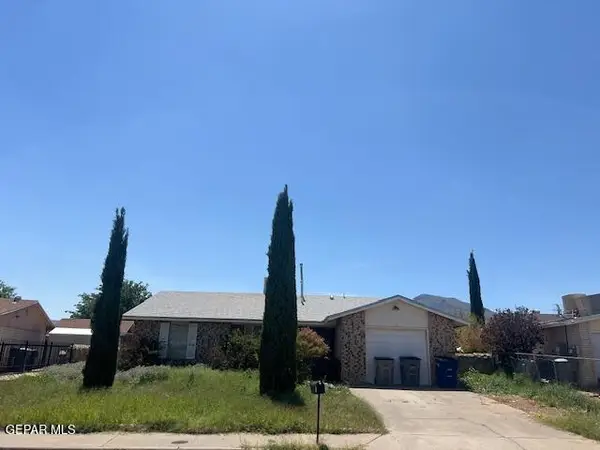 Listed by BHGRE$139,950Pending3 beds 2 baths1,283 sq. ft.
Listed by BHGRE$139,950Pending3 beds 2 baths1,283 sq. ft.10408 Nolan Drive, El Paso, TX 79924
MLS# 928606Listed by: ERA SELLERS & BUYERS REAL ESTA- New
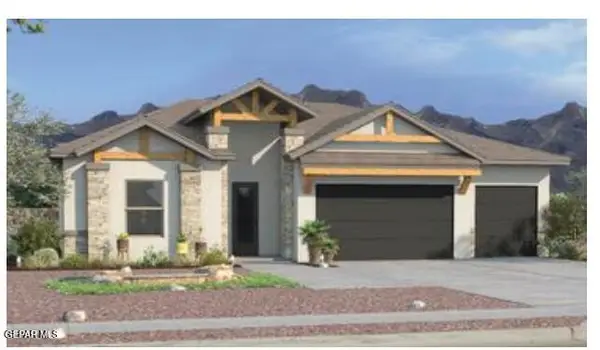 $474,950Active4 beds 2 baths2,610 sq. ft.
$474,950Active4 beds 2 baths2,610 sq. ft.6136 Patricia Elena Pl Place, El Paso, TX 79932
MLS# 928603Listed by: PREMIER REAL ESTATE, LLC - New
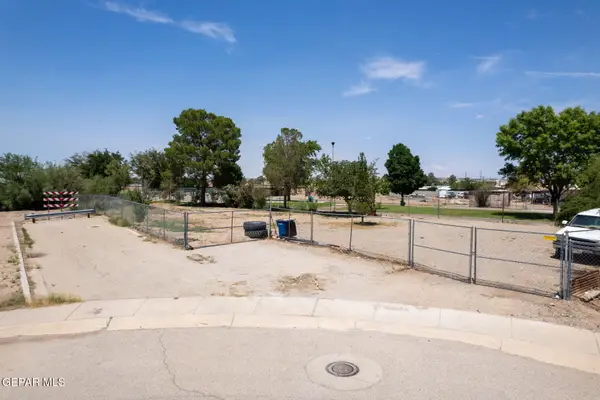 $50,000Active0.12 Acres
$50,000Active0.12 Acres1817 Por Fin Lane, El Paso, TX 79907
MLS# 928605Listed by: CLEARVIEW REALTY - New
 $259,950Active4 beds 1 baths1,516 sq. ft.
$259,950Active4 beds 1 baths1,516 sq. ft.10401 Springwood Drive, El Paso, TX 79925
MLS# 928596Listed by: AUBIN REALTY - New
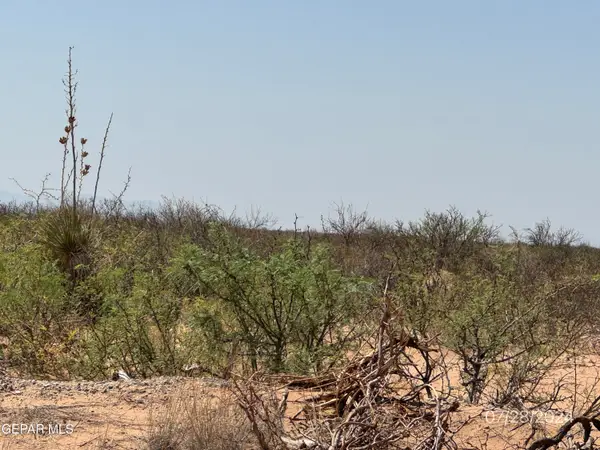 $3,800Active0.24 Acres
$3,800Active0.24 AcresTBD Pid 205862, El Paso, TX 79928
MLS# 928600Listed by: ROMEWEST PROPERTIES

