5238 White Oak Drive, El Paso, TX 79932
Local realty services provided by:Better Homes and Gardens Real Estate Elevate
5238 White Oak Drive,El Paso, TX 79932
$1,190,000
- 5 Beds
- 5 Baths
- 4,694 sq. ft.
- Single family
- Active
Listed by: albert maldonado
Office: keller williams realty
MLS#:932416
Source:TX_GEPAR
Price summary
- Price:$1,190,000
- Price per sq. ft.:$253.52
About this home
Welcome to 5238 White Oak, a private Upper Valley masterpiece tucked at the end of an exclusive two-home cul-de-sac. Nearly an acre of lush, tree-lined grounds creates a true retreat, where vibrant green lawns, fruit trees, and a sparkling pool with a custom automatic cover form the perfect backdrop for elegant living. Step inside this single-level residence to discover warm wood floors, soaring ceilings, and a flowing 5-bedroom, 5-bath design made for both grand entertaining and everyday comfort. The chef's kitchen is a showstopper; spacious, inviting, and open to a sun-drenched living area and glass-wrapped sunroom overlooking the resort-style backyard. Outside, unwind beneath the trees, host unforgettable gatherings by the pool, and enjoy the peace only a private Upper Valley setting can offer. With a full in-law suite, exceptional craftsmanship, and timeless style throughout, 5238 White Oak isn't just a home, it's the definition of refined El Paso luxury living.
Contact an agent
Home facts
- Year built:1989
- Listing ID #:932416
- Added:115 day(s) ago
- Updated:February 14, 2026 at 04:09 PM
Rooms and interior
- Bedrooms:5
- Total bathrooms:5
- Full bathrooms:4
- Half bathrooms:1
- Living area:4,694 sq. ft.
Heating and cooling
- Cooling:Refrigerated
- Heating:2+ Units, Central
Structure and exterior
- Year built:1989
- Building area:4,694 sq. ft.
- Lot area:0.75 Acres
Schools
- High school:Franklin
- Middle school:Donald Lee Haskins
- Elementary school:Donald Lee Haskins
Utilities
- Water:City, Irrigation Well
- Sewer:Community
Finances and disclosures
- Price:$1,190,000
- Price per sq. ft.:$253.52
- Tax amount:$21,193 (2025)
New listings near 5238 White Oak Drive
- New
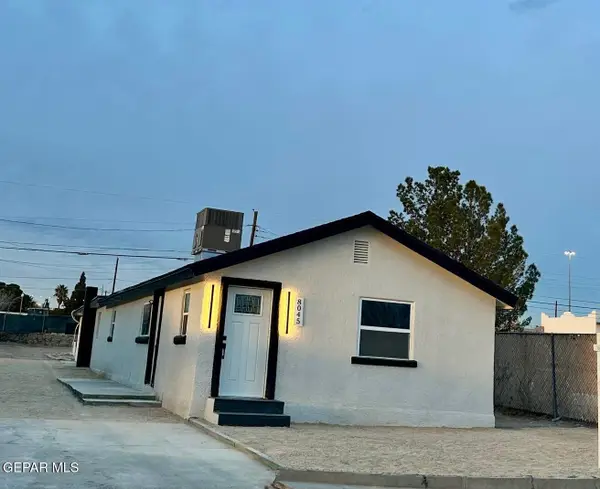 $267,000Active5 beds 3 baths1,792 sq. ft.
$267,000Active5 beds 3 baths1,792 sq. ft.8045 Gilbert Drive, El Paso, TX 79907
MLS# 938204Listed by: LEON REALTY GROUP, LLC - New
 $329,000Active4 beds 3 baths2,618 sq. ft.
$329,000Active4 beds 3 baths2,618 sq. ft.3313 Dublin Road, El Paso, TX 79925
MLS# 938203Listed by: CORNERSTONE REALTY 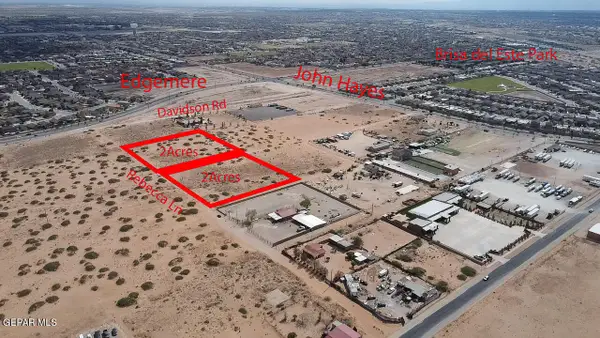 $260,000Active2 Acres
$260,000Active2 AcresPN-244768 Tbd Rebecca Lane, El Paso, TX 79938
MLS# 906859Listed by: KELLER WILLIAMS REALTY- Open Sun, 8 to 11pmNew
 $349,000Active4 beds 2 baths2,059 sq. ft.
$349,000Active4 beds 2 baths2,059 sq. ft.11205 Loma Del Sol Drive, El Paso, TX 79934
MLS# 938161Listed by: HOME PROS REAL ESTATE GROUP - New
 $209,999Active3 beds 2 baths1,078 sq. ft.
$209,999Active3 beds 2 baths1,078 sq. ft.12340 Tierra Laguna Drive, El Paso, TX 79938
MLS# 938170Listed by: STAR SPANGLED REAL ESTATE - Open Sun, 6 to 10pmNew
 $435,950Active4 beds 4 baths2,260 sq. ft.
$435,950Active4 beds 4 baths2,260 sq. ft.305 W Rio Grande Avenue, El Paso, TX 79902
MLS# 938145Listed by: CATALYST REAL ESTATE GROUP, EL PASO, LLC - New
 $400,000Active-- beds -- baths1,590 sq. ft.
$400,000Active-- beds -- baths1,590 sq. ft.436 Emerson Street #1-7, El Paso, TX 79915
MLS# 938200Listed by: MORENO REAL ESTATE GROUP - New
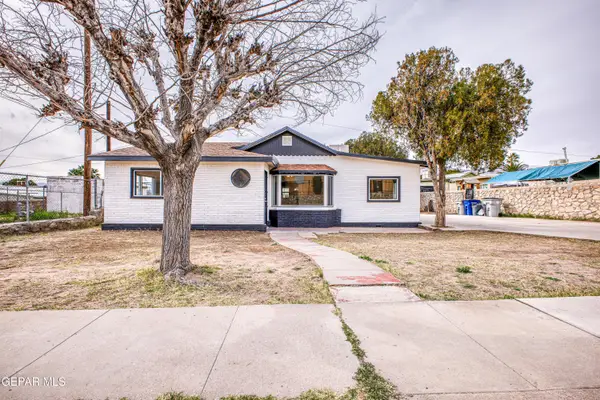 $275,000Active-- beds -- baths1,655 sq. ft.
$275,000Active-- beds -- baths1,655 sq. ft.1111 Radford Street, El Paso, TX 79903
MLS# 938198Listed by: ST. ROGERS REALTY - New
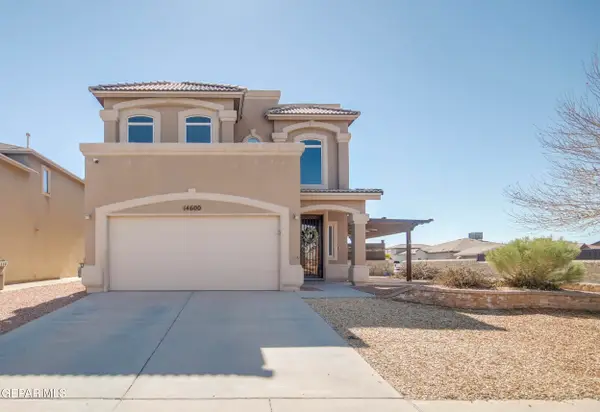 $292,770Active4 beds 3 baths2,068 sq. ft.
$292,770Active4 beds 3 baths2,068 sq. ft.14600 Christian Castle Avenue, El Paso, TX 79938
MLS# 938192Listed by: CLARK BROS REAL ESTATE - New
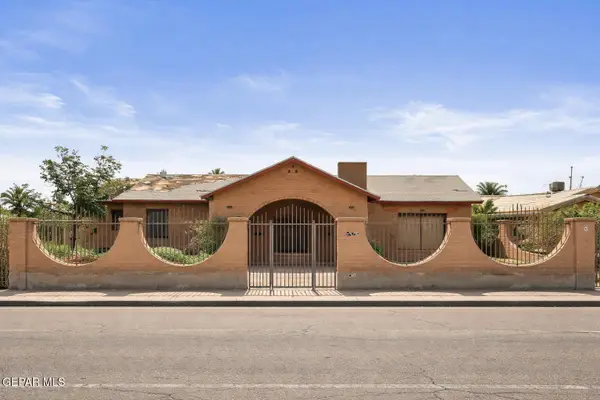 $230,000Active4 beds 2 baths2,625 sq. ft.
$230,000Active4 beds 2 baths2,625 sq. ft.2230 Arizona Avenue, El Paso, TX 79930
MLS# 938195Listed by: TEXAS ALLY REAL ESTATE GROUP

