524 Golden Rise Street, El Paso, TX 79928
Local realty services provided by:Better Homes and Gardens Real Estate Elevate
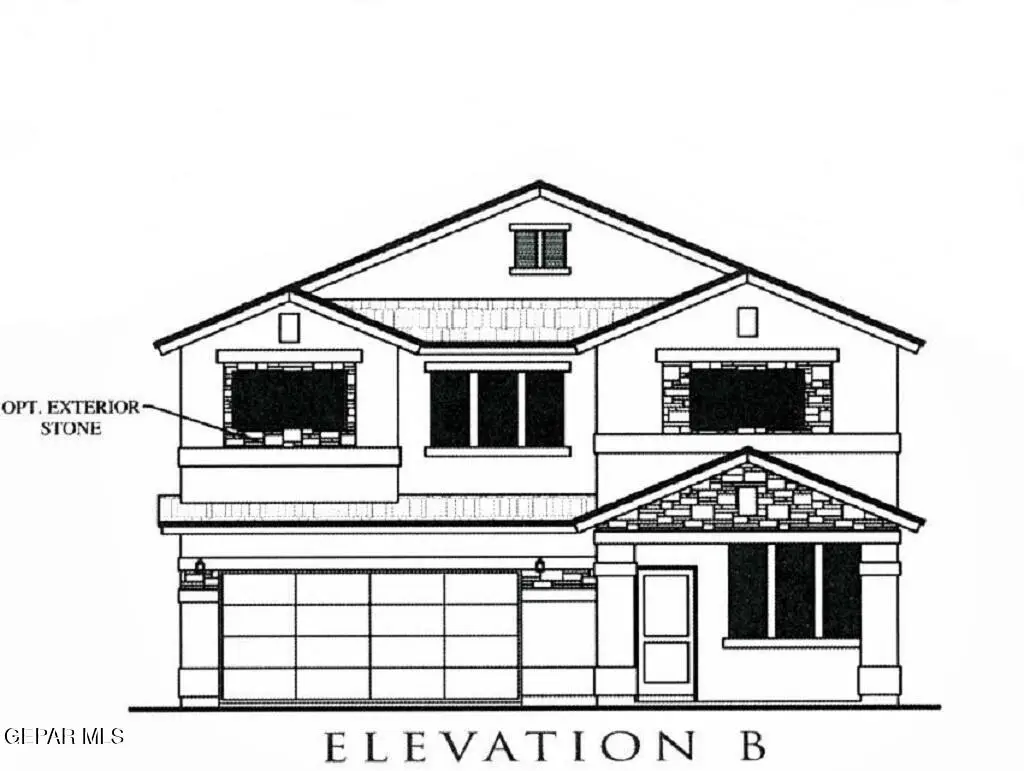
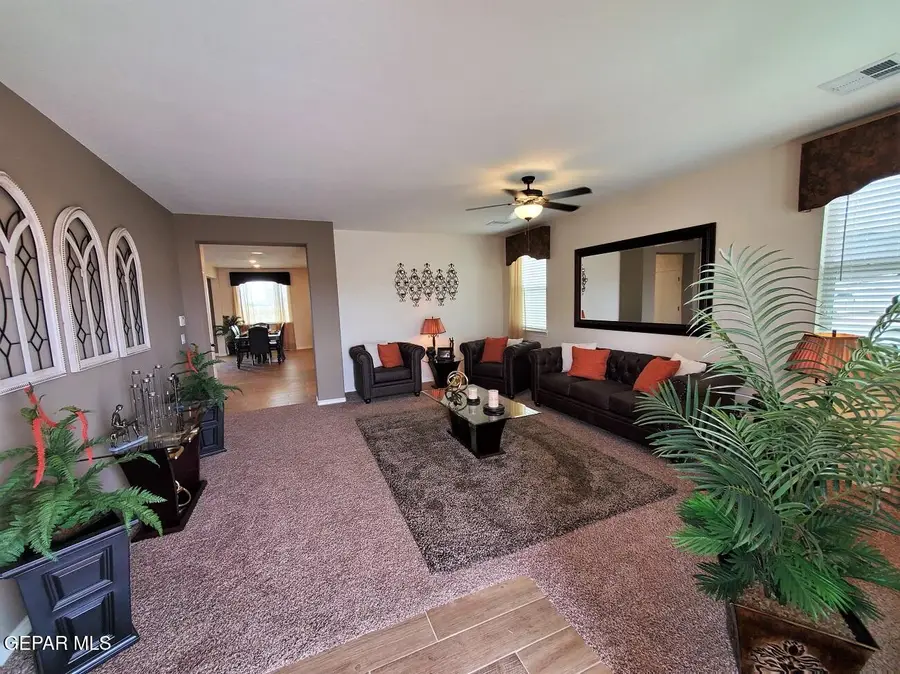

Listed by:pat t sanchez
Office:tri-state ventures realty, llc.
MLS#:920485
Source:TX_GEPAR
Price summary
- Price:$364,305
- Price per sq. ft.:$133.64
About this home
The Franklin cheerfully welcomes all who enter with a tiled entry & entertainment-size flex room. The kitchen is designed for people who like to cook & entertain at the same time. The large great room-conveniently open to the kitchen & dining area-- will be the center of your entertaining. The stairs take you to the spacious loft. Primary suite, an inviting retreat, includes double sink vanity, a large walk-in shower & walk-in closet. 3 add'l bedrooms-plenty of room for play & sleep - plus a full bath & utility room are upstairs as well. Enjoy the wonderful El Paso evenings relaxing on your covered patio. Two car garage w/auto door opener. Front & side yard landscaping w/irrigation system & timer.
Interior photos are of a furnished model of the Franklin. Some pictured features might not be included features. Please verify these with a representative of the Seller.
Contact an agent
Home facts
- Year built:2024
- Listing Id #:920485
- Added:128 day(s) ago
- Updated:August 15, 2025 at 01:55 AM
Rooms and interior
- Bedrooms:4
- Total bathrooms:2
- Full bathrooms:1
- Half bathrooms:1
- Living area:2,726 sq. ft.
Heating and cooling
- Cooling:Ceiling Fan(s), Refrigerated, SEER Rated 13-15
Structure and exterior
- Year built:2024
- Building area:2,726 sq. ft.
- Lot area:0.18 Acres
Schools
- High school:Eastlake
- Middle school:Desert Wind
- Elementary school:Mission Ridge
Utilities
- Water:Community
- Sewer:Community
Finances and disclosures
- Price:$364,305
- Price per sq. ft.:$133.64
New listings near 524 Golden Rise Street
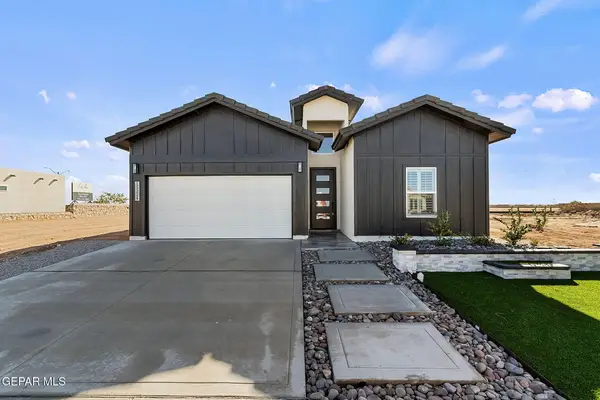 $279,950Pending3 beds 2 baths1,565 sq. ft.
$279,950Pending3 beds 2 baths1,565 sq. ft.3869 Object Place Park, El Paso, TX 79938
MLS# 928622Listed by: HOME PROS REAL ESTATE GROUP- New
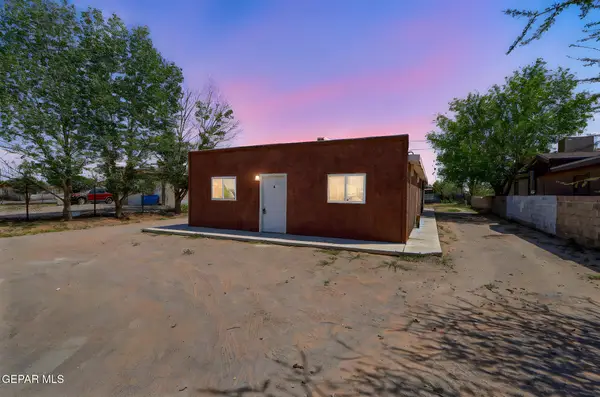 $275,000Active-- beds -- baths10,018 sq. ft.
$275,000Active-- beds -- baths10,018 sq. ft.14760 Marvin Lane, El Paso, TX 79938
MLS# 928620Listed by: EP REAL ESTATE ADVISOR GROUP - New
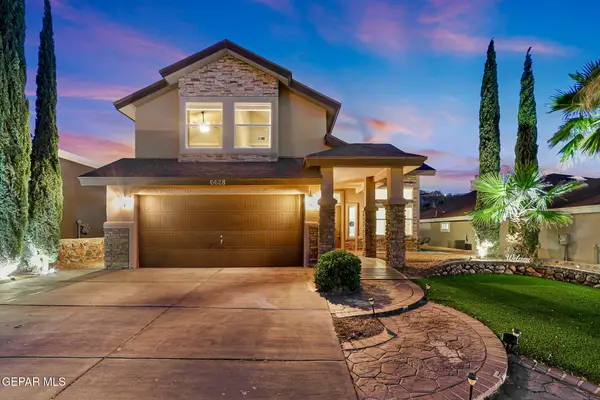 $380,000Active4 beds 3 baths2,055 sq. ft.
$380,000Active4 beds 3 baths2,055 sq. ft.6628 Parque Del Sol Drive, El Paso, TX 79911
MLS# 928624Listed by: JPAR EP (869) - New
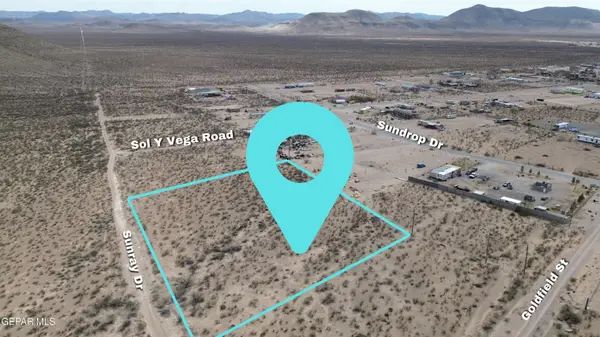 $85,000Active2.1 Acres
$85,000Active2.1 Acres15514 Sunray Drive, El Paso, TX 79938
MLS# 928625Listed by: KELLER WILLIAMS REALTY - New
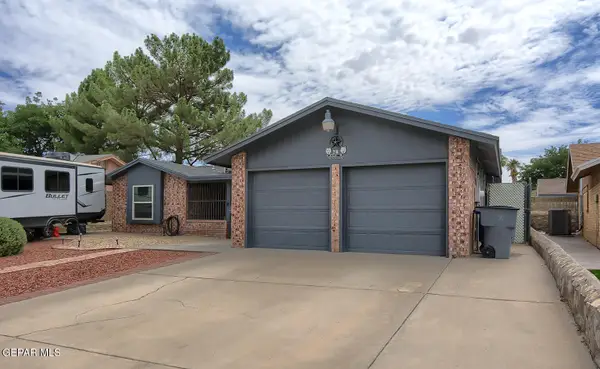 $270,000Active3 beds 1 baths1,885 sq. ft.
$270,000Active3 beds 1 baths1,885 sq. ft.2116 Seagull Drive, El Paso, TX 79936
MLS# 928612Listed by: CASA BY OWNER - New
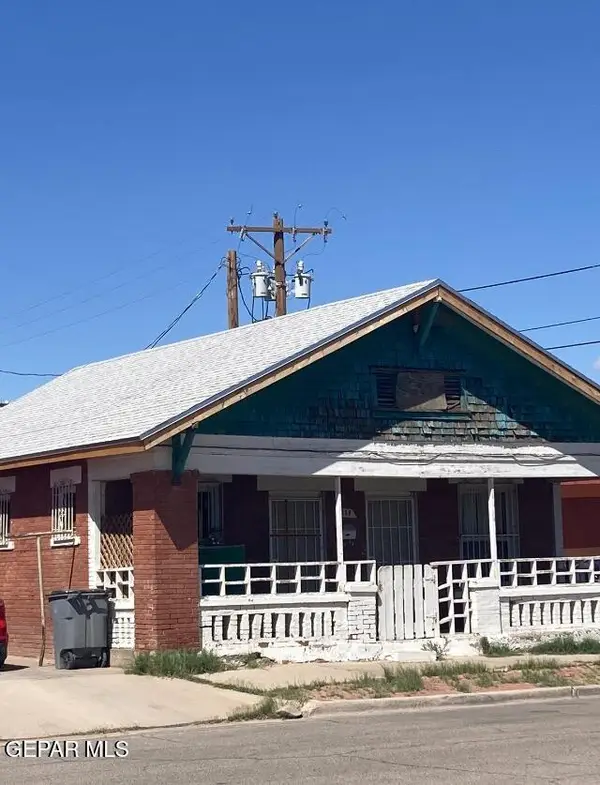 $150,000Active2 beds 1 baths928 sq. ft.
$150,000Active2 beds 1 baths928 sq. ft.111 Park, El Paso, TX 79901
MLS# 928614Listed by: MARQUIS REALTY INC. - New
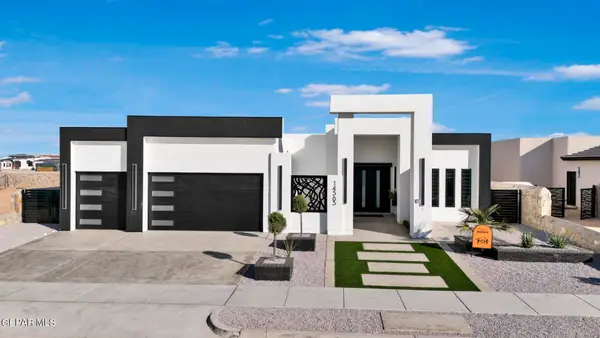 $562,500Active4 beds 3 baths2,500 sq. ft.
$562,500Active4 beds 3 baths2,500 sq. ft.14565 Tierra Resort Avenue, El Paso, TX 79938
MLS# 928617Listed by: CLEARVIEW REALTY - New
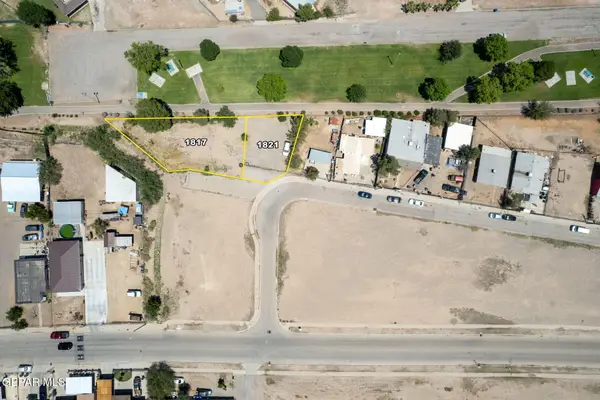 $32,000Active0.08 Acres
$32,000Active0.08 Acres1821 Por Fin Lane, El Paso, TX 79907
MLS# 928607Listed by: CLEARVIEW REALTY - New
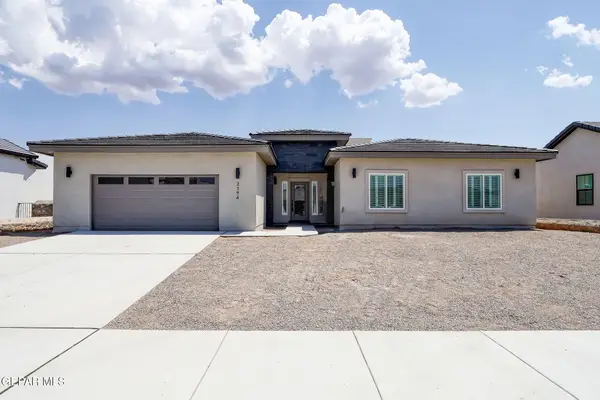 $521,800Active-- beds -- baths2,452 sq. ft.
$521,800Active-- beds -- baths2,452 sq. ft.2394 Enchanted Knoll Lane, El Paso, TX 79911
MLS# 928511Listed by: THE RIGHT MOVE REAL ESTATE GRO 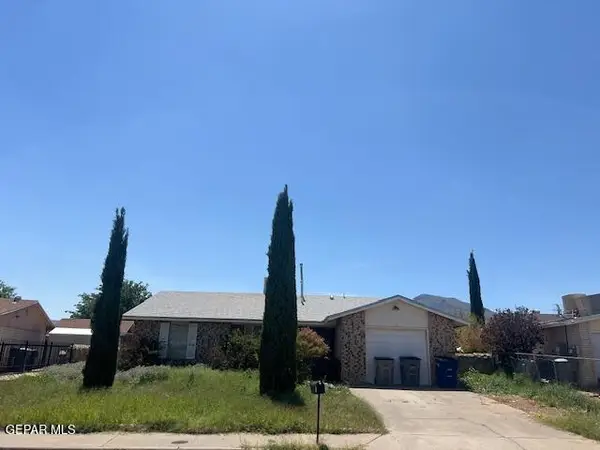 Listed by BHGRE$139,950Pending3 beds 2 baths1,283 sq. ft.
Listed by BHGRE$139,950Pending3 beds 2 baths1,283 sq. ft.10408 Nolan Drive, El Paso, TX 79924
MLS# 928606Listed by: ERA SELLERS & BUYERS REAL ESTA

