5300 Saxon Drive, El Paso, TX 79924
Local realty services provided by:Better Homes and Gardens Real Estate Elevate
Listed by: dale lofgren
Office: revolve realty, llc.
MLS#:931816
Source:TX_GEPAR
Price summary
- Price:$179,500
- Price per sq. ft.:$184.29
About this home
Charming Updated Home with Spacious Backyard! Welcome to this beautifully refreshed 3-bedroom, 1-bath home showcasing modern updates and timeless charm. Step inside to an inviting living area with sleek new laminate flooring, abundant natural light, and a neutral color palette. The kitchen features new white cabinetry, elegant marble-style countertops, stainless steel appliances, new sink, tile, and lighting. The seller has added numerous upgrades including a new A/C unit, electric box, ceiling fans, bedroom carpet and doors, bathroom vanity, tile, and toilet. Fresh paint inside and out gives the home a clean, modern feel. The roof is only 3 years old for added peace of mind. Enjoy outdoor living in the newly landscaped backyard with a fenced area, storage shed, and cozy fire pit—perfect for entertaining or relaxing.
Contact an agent
Home facts
- Year built:1960
- Listing ID #:931816
- Added:39 day(s) ago
- Updated:November 18, 2025 at 01:29 PM
Rooms and interior
- Bedrooms:3
- Total bathrooms:1
- Full bathrooms:1
- Living area:974 sq. ft.
Heating and cooling
- Cooling:Refrigerated
- Heating:Central, Forced Air
Structure and exterior
- Year built:1960
- Building area:974 sq. ft.
- Lot area:0.13 Acres
Schools
- High school:Andress
- Middle school:Terrhls
- Elementary school:Newman
Utilities
- Water:City
Finances and disclosures
- Price:$179,500
- Price per sq. ft.:$184.29
New listings near 5300 Saxon Drive
- New
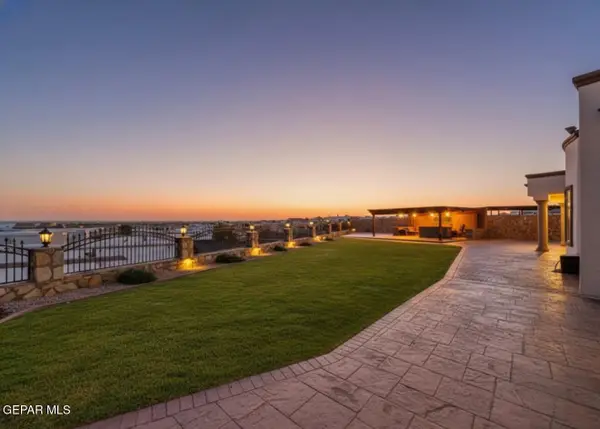 $590,000Active4 beds 3 baths2,387 sq. ft.
$590,000Active4 beds 3 baths2,387 sq. ft.1695 Catesby Way, El Paso, TX 79911
MLS# 933879Listed by: REALTY ONE GROUP MENDEZ BURK - New
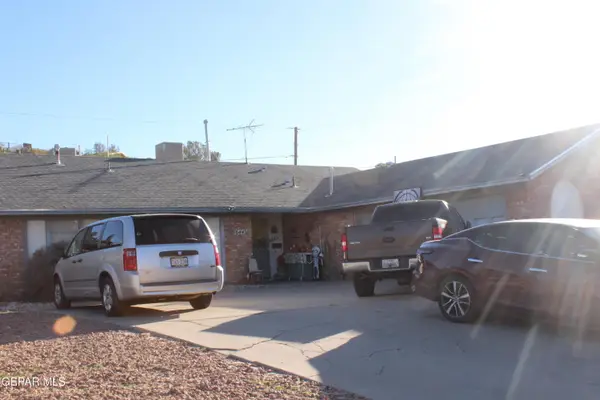 $320,000Active-- beds -- baths2,874 sq. ft.
$320,000Active-- beds -- baths2,874 sq. ft.6443 Pizarro 6443 & 6445, Drive, El Paso, TX 79912
MLS# 933880Listed by: CENTURY 21 THE EDGE - New
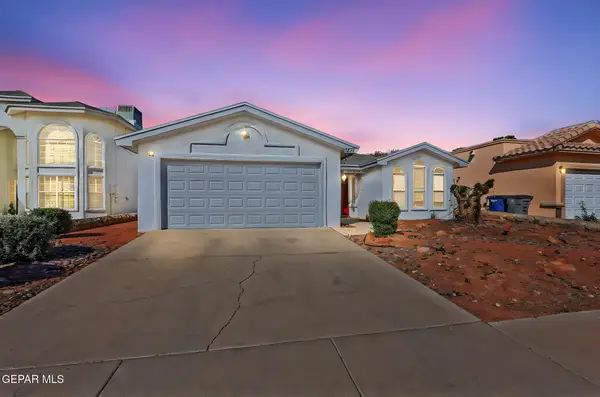 $272,000Active3 beds 2 baths1,561 sq. ft.
$272,000Active3 beds 2 baths1,561 sq. ft.1277 Olga Mapula Drive, El Paso, TX 79936
MLS# 933876Listed by: EXIT ELITE REALTY - New
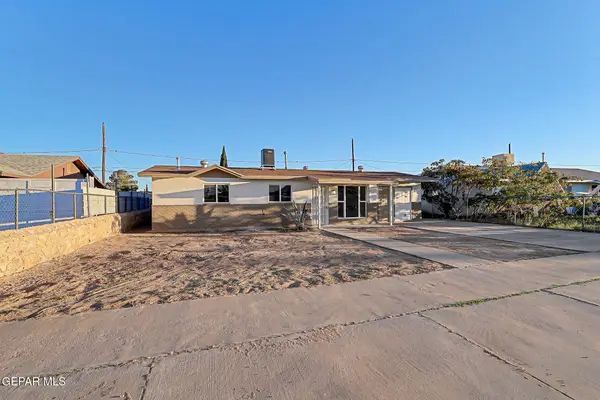 $249,000Active5 beds 3 baths1,875 sq. ft.
$249,000Active5 beds 3 baths1,875 sq. ft.5640 Hemmingway Drive, El Paso, TX 79924
MLS# 933873Listed by: THE RIGHT MOVE REAL ESTATE GRO - New
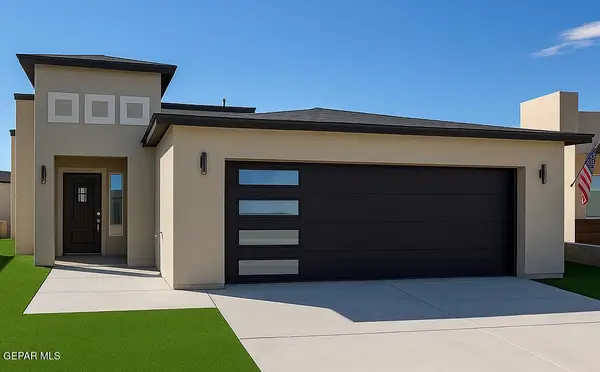 $279,000Active4 beds 2 baths1,660 sq. ft.
$279,000Active4 beds 2 baths1,660 sq. ft.12109 Sanaa Drive, El Paso, TX 79934
MLS# 933874Listed by: REALTY ONE GROUP MENDEZ BURK 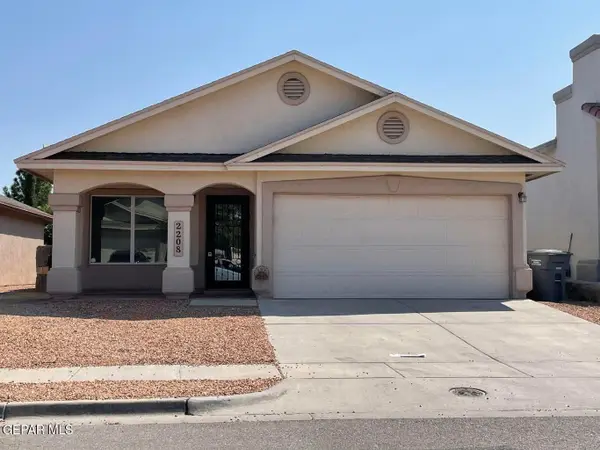 $215,000Pending3 beds 2 baths1,359 sq. ft.
$215,000Pending3 beds 2 baths1,359 sq. ft.2208 Lisa Sherr Street, El Paso, TX 79938
MLS# 933872Listed by: KELLER WILLIAMS REALTY- New
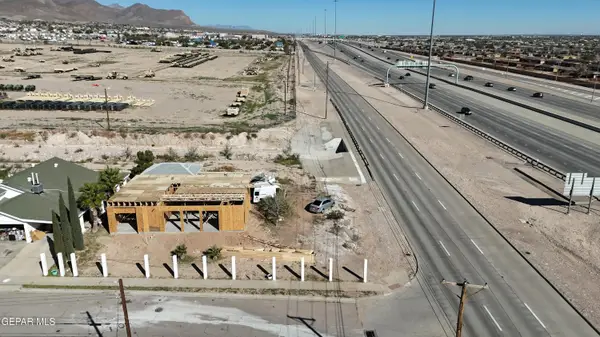 $23,000Active0.08 Acres
$23,000Active0.08 Acrestbd Kaspar Way, El Paso, TX 79904
MLS# 933870Listed by: CAP RATE REAL ESTATE GROUP - New
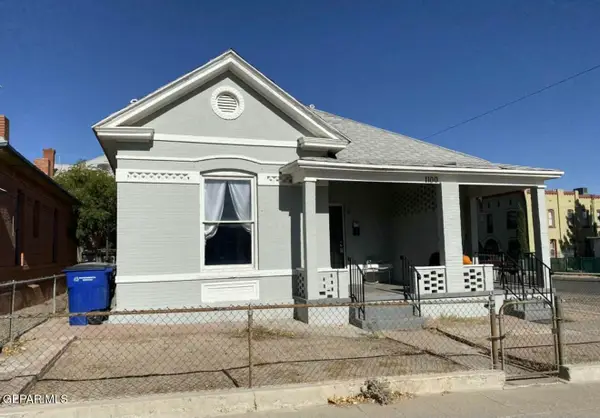 $300,000Active-- beds -- baths1,844 sq. ft.
$300,000Active-- beds -- baths1,844 sq. ft.1100 N Florence Street, El Paso, TX 79902
MLS# 933869Listed by: DALTON WADE, INC. - New
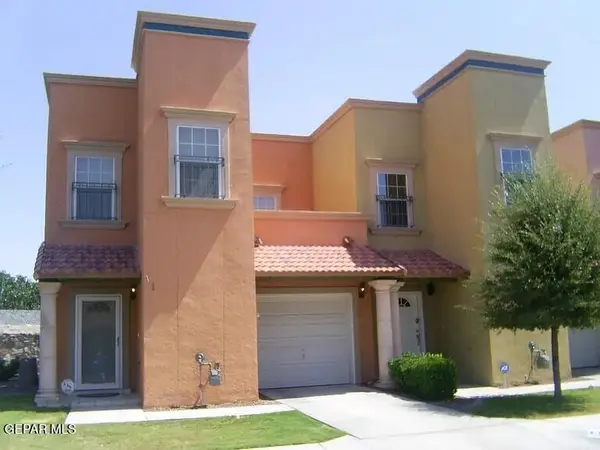 $179,950Active3 beds 3 baths1,412 sq. ft.
$179,950Active3 beds 3 baths1,412 sq. ft.3150 N Yarbrough Drive #A 1, El Paso, TX 79925
MLS# 933860Listed by: MARQUIS REALTY INC. - New
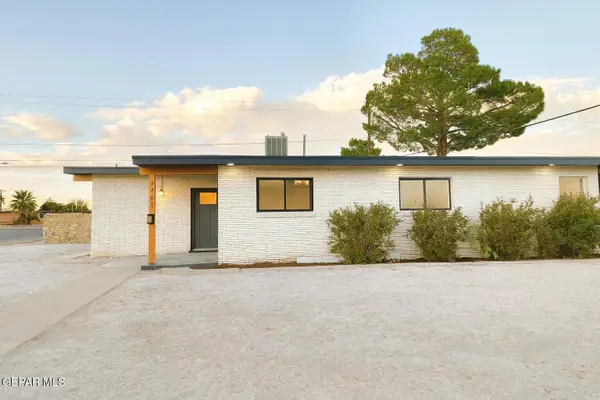 $249,000Active4 beds -- baths1,544 sq. ft.
$249,000Active4 beds -- baths1,544 sq. ft.5201 Marcillus Avenue, El Paso, TX 79924
MLS# 933862Listed by: HOME PROS REAL ESTATE GROUP
