5315 Montoya Drive, El Paso, TX 79932
Local realty services provided by:Better Homes and Gardens Real Estate Elevate
Listed by: sue jane woo
Office: sandy messer and associates
MLS#:935631
Source:TX_GEPAR
Price summary
- Price:$1,499,000
- Price per sq. ft.:$268.11
About this home
Beautiful gated property in Upper Valley with custom estate home, parklike grounds , & pool for summertime fun. As you enter the home, you have a 2 story foyer with double staircase to upper level of home. Formal LR with hardwood floors, window seats, & side courtyard. Panelled library with built in bookcase. Formal DR with French Doors & window seat for family gatherings. Large den with fireplace flanked by windows overseeing gorgeous backyard. Gourmet kitchen with island, granite tops, & stainless appliance package. Sunroom with wetbar could also be used as an exercise room. Sunroom is 292 sqft. Maids room or 5th BR with 3/4 bath also downstairs. Upper level has a very large master suite and sitting area with fireplace and access to backyard balcony, Huge walk-in closet. Master bath with whirlpool tub,shower,& double sinks. 3 more guest bedrooms upstairs, Huge gameroom also upstairs. (Amenities: Circular drive, 4 car garage, outdoor grill, amazing pool & bricked patio)
Contact an agent
Home facts
- Year built:1986
- Listing ID #:935631
- Added:1098 day(s) ago
- Updated:February 17, 2026 at 04:03 PM
Rooms and interior
- Bedrooms:5
- Total bathrooms:5
- Full bathrooms:3
- Half bathrooms:1
- Living area:5,591 sq. ft.
Heating and cooling
- Cooling:Ceiling Fan(s), Central Air, Refrigerated
- Heating:2+ Units, Forced Air, Zoned
Structure and exterior
- Year built:1986
- Building area:5,591 sq. ft.
- Lot area:0.96 Acres
Schools
- High school:Franklin
- Middle school:Donald Lee Haskins
- Elementary school:Donald Lee Haskins
Utilities
- Water:City
Finances and disclosures
- Price:$1,499,000
- Price per sq. ft.:$268.11
- Tax amount:$15,348 (2025)
New listings near 5315 Montoya Drive
- New
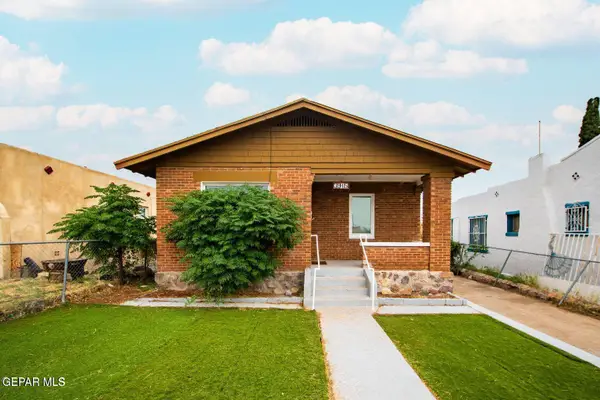 $189,900Active3 beds 1 baths1,069 sq. ft.
$189,900Active3 beds 1 baths1,069 sq. ft.3915 Idalia Avenue, El Paso, TX 79930
MLS# 937964Listed by: HOME SWEET HOME - New
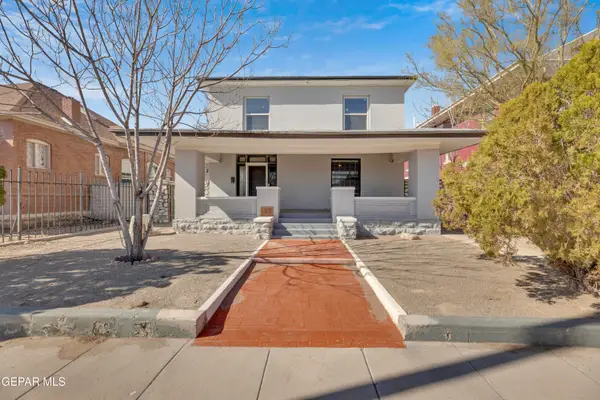 $388,950Active5 beds 4 baths2,944 sq. ft.
$388,950Active5 beds 4 baths2,944 sq. ft.1305 E Rio Grande Avenue, El Paso, TX 79902
MLS# 938306Listed by: NEW BEGINNINGS REALTY-1964 - New
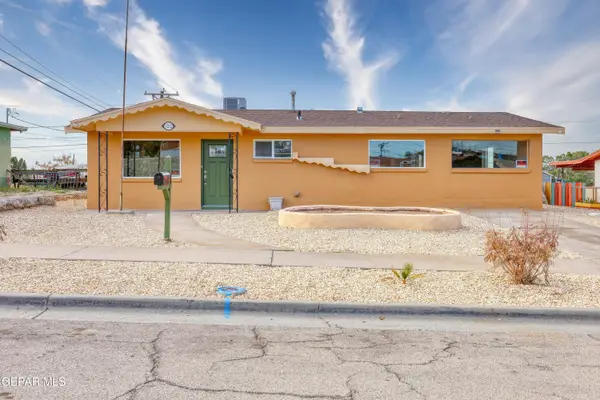 $210,000Active3 beds 3 baths1,196 sq. ft.
$210,000Active3 beds 3 baths1,196 sq. ft.7212 Raton Drive, El Paso, TX 79936
MLS# 938303Listed by: GOLDEN REAL ESTATE - New
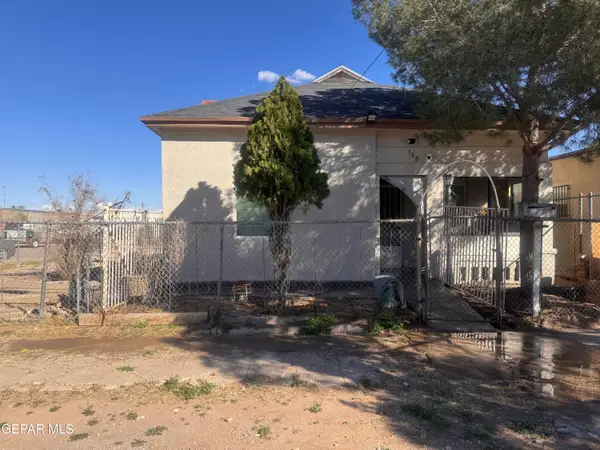 $179,000Active3 beds 2 baths1,150 sq. ft.
$179,000Active3 beds 2 baths1,150 sq. ft.168 N Cebada Street, El Paso, TX 79905
MLS# 938304Listed by: THE BROKER SPONSOR CORPORATION - New
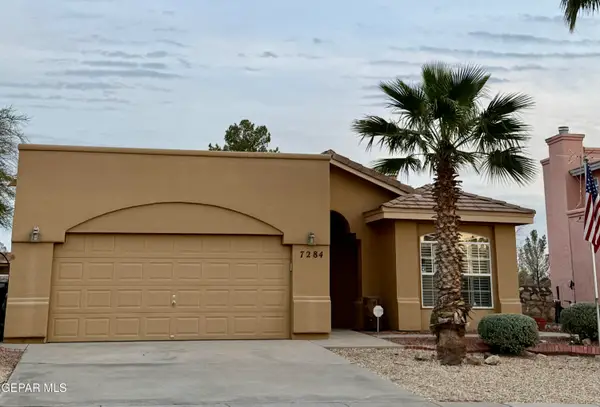 $285,000Active3 beds 2 baths1,477 sq. ft.
$285,000Active3 beds 2 baths1,477 sq. ft.7284 Desert Eagle Drive, El Paso, TX 79912
MLS# 938292Listed by: REALTY ONE GROUP MENDEZ BURK - New
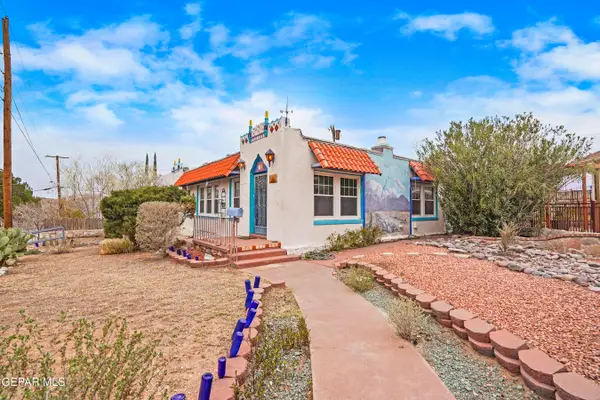 $395,000Active2 beds 2 baths1,829 sq. ft.
$395,000Active2 beds 2 baths1,829 sq. ft.715 Cincinnati Avenue, El Paso, TX 79902
MLS# 938294Listed by: DREAM WORK REALTY - New
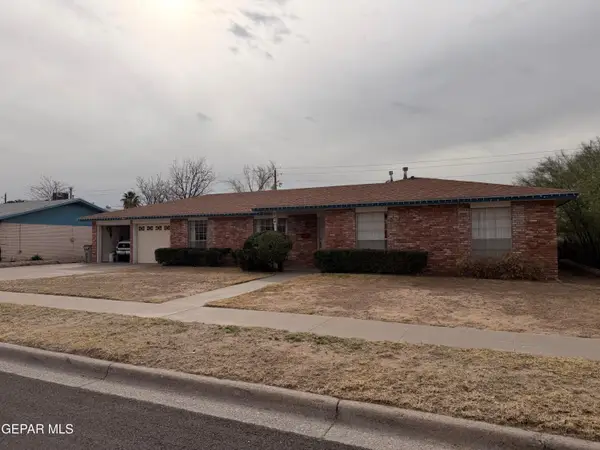 $310,000Active4 beds 2 baths2,208 sq. ft.
$310,000Active4 beds 2 baths2,208 sq. ft.784 De Leon Drive, El Paso, TX 79912
MLS# 938297Listed by: HOME PROS REAL ESTATE GROUP - New
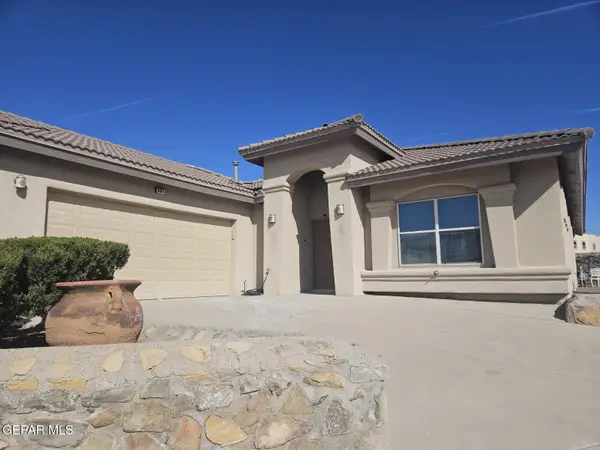 $424,950Active3 beds 2 baths2,080 sq. ft.
$424,950Active3 beds 2 baths2,080 sq. ft.301 Resler Ridge Drive, El Paso, TX 79912
MLS# 938298Listed by: JPAR EP (869) - New
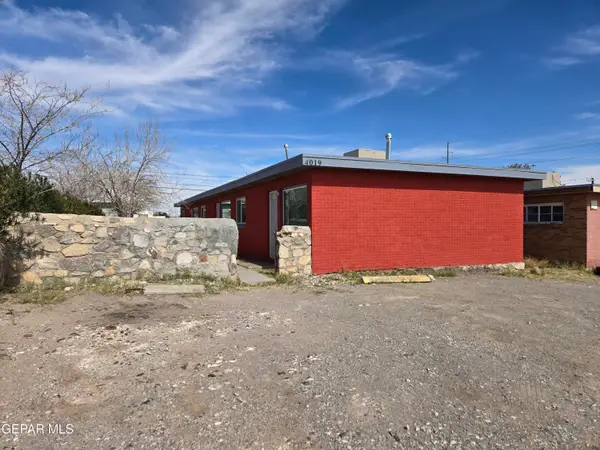 $290,000Active-- beds -- baths1,800 sq. ft.
$290,000Active-- beds -- baths1,800 sq. ft.4019 Polk Avenue, El Paso, TX 79930
MLS# 938299Listed by: NEW BEGINNINGS REALTY-1964  $419,950Active5 beds 4 baths2,610 sq. ft.
$419,950Active5 beds 4 baths2,610 sq. ft.9740 Calle Cancun Street, El Paso, TX 79927
MLS# 930074Listed by: MRG REALTY LLC

