5369 Davis Cup Ct. Court, El Paso, TX 79932
Local realty services provided by:Better Homes and Gardens Real Estate Elevate

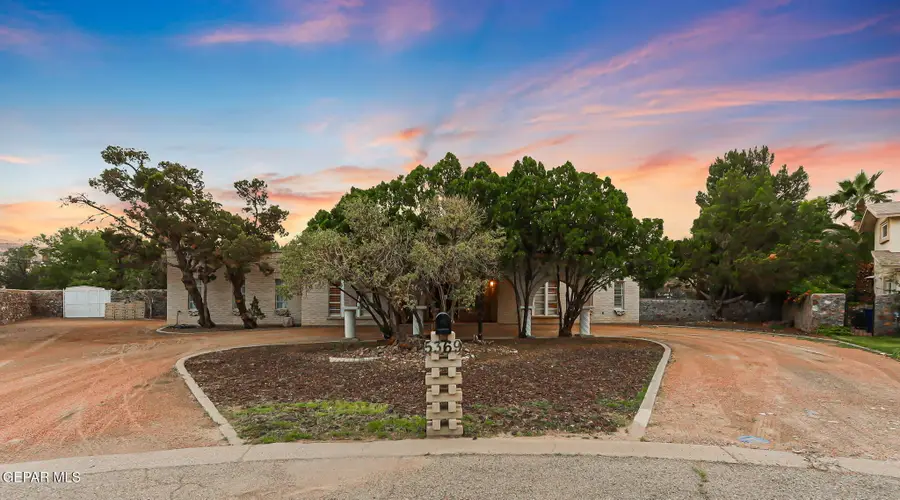

Upcoming open houses
- Sat, Aug 1605:00 pm - 09:00 pm
- Sun, Aug 1705:00 pm - 09:00 pm
Listed by:henry guillen
Office:cornerstone realty
MLS#:926804
Source:TX_GEPAR
Price summary
- Price:$525,000
- Price per sq. ft.:$168.92
About this home
This spacious home offers timeless charm with thoughtful upgrades throughout. The full brick exterior & wide front profile are highlighted by a half-circle driveway and a stylish centered carport reminiscent of hotel-style entries. Inside, you're welcomed into a grand living room with tile flooring, soaring ceilings, and a striking brick-stone fireplace. A second living area flows into a generous kitchen featuring granite countertops, recessed lighting, cultured stone backsplash, stainless steel appliances, and a large bartop for extra seating. The breakfast area overlooks the lush backyard, creating a warm and open layout perfect for entertaining. The master suite is a true retreat, complete with an oversized bathroom and a massive walk-in closet with built-in shelving and a central island. Step outside to your private oasis, complete with a sparkling pool, jacuzzi, pergola, and ample space for gatherings. Blending classic design with modern touches, this home delivers comfort, space, and lasting style.
Contact an agent
Home facts
- Year built:1978
- Listing Id #:926804
- Added:25 day(s) ago
- Updated:August 12, 2025 at 03:57 PM
Rooms and interior
- Bedrooms:5
- Total bathrooms:2
- Full bathrooms:2
- Living area:3,108 sq. ft.
Heating and cooling
- Cooling:Ceiling Fan(s), Refrigerated
- Heating:Central, Forced Air
Structure and exterior
- Year built:1978
- Building area:3,108 sq. ft.
- Lot area:0.56 Acres
Schools
- High school:Franklin
- Middle school:Lincoln
- Elementary school:Bond
Utilities
- Water:City
Finances and disclosures
- Price:$525,000
- Price per sq. ft.:$168.92
New listings near 5369 Davis Cup Ct. Court
- New
 $387,500Active3 beds 3 baths1,933 sq. ft.
$387,500Active3 beds 3 baths1,933 sq. ft.12315 Houghton Springs, El Paso, TX 79928
MLS# 928258Listed by: EXP REALTY LLC - New
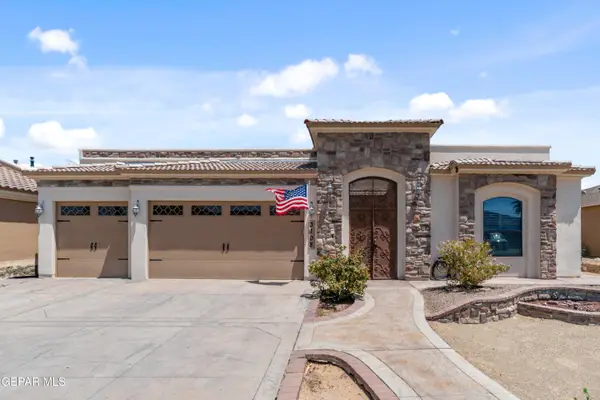 $390,000Active4 beds 3 baths2,444 sq. ft.
$390,000Active4 beds 3 baths2,444 sq. ft.3108 Destiny Point Drive, El Paso, TX 79938
MLS# 928369Listed by: HOME PROS REAL ESTATE GROUP - New
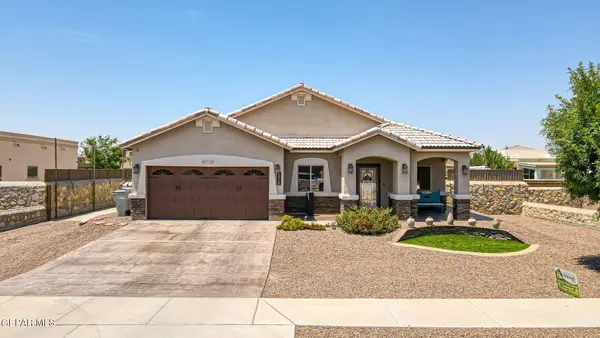 $455,000Active3 beds 2 baths2,420 sq. ft.
$455,000Active3 beds 2 baths2,420 sq. ft.5713 Valley Laurel Street, El Paso, TX 79932
MLS# 928372Listed by: RP REALTY INC. - New
 $305,950Active4 beds 2 baths1,644 sq. ft.
$305,950Active4 beds 2 baths1,644 sq. ft.3832 Course Street, El Paso, TX 79938
MLS# 928373Listed by: EXIT ELITE REALTY - New
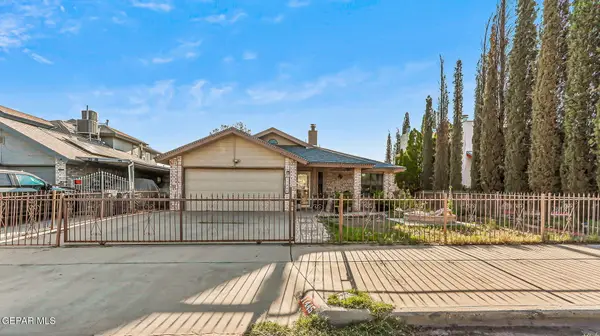 Listed by BHGRE$215,000Active3 beds 2 baths1,476 sq. ft.
Listed by BHGRE$215,000Active3 beds 2 baths1,476 sq. ft.11445 David Carrasco Drive, El Paso, TX 79936
MLS# 928376Listed by: ERA SELLERS & BUYERS REAL ESTA - New
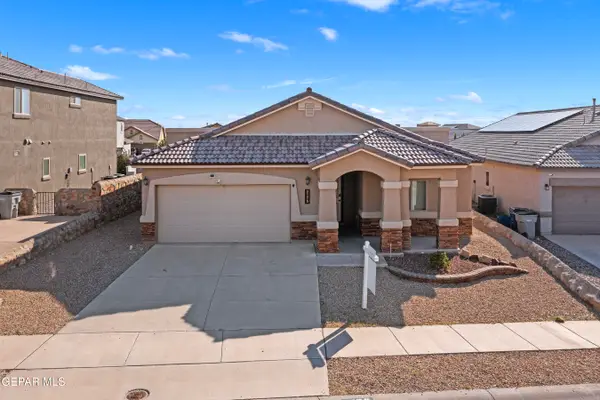 $320,000Active4 beds 2 baths1,821 sq. ft.
$320,000Active4 beds 2 baths1,821 sq. ft.2175 Enchanted Brim Drive, El Paso, TX 79911
MLS# 928364Listed by: KELLER WILLIAMS REALTY - New
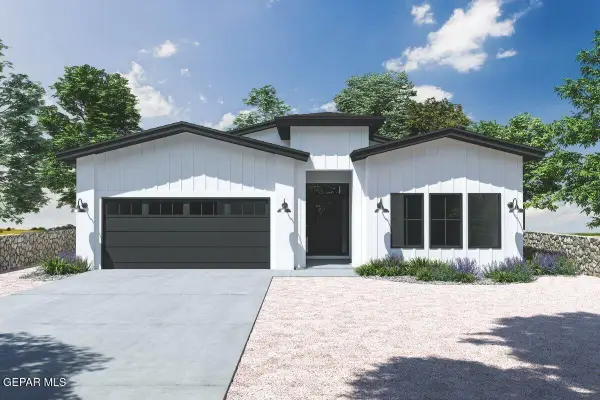 $331,450Active3 beds 2 baths1,815 sq. ft.
$331,450Active3 beds 2 baths1,815 sq. ft.13933 Summer Wave Avenue, El Paso, TX 79928
MLS# 928367Listed by: HARRIS REAL ESTATE GROUP, INC. 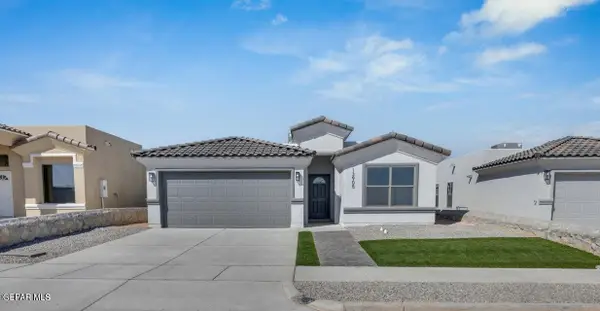 Listed by BHGRE$277,950Pending3 beds 2 baths1,583 sq. ft.
Listed by BHGRE$277,950Pending3 beds 2 baths1,583 sq. ft.3825 Perspective Street, El Paso, TX 79938
MLS# 928363Listed by: ERA SELLERS & BUYERS REAL ESTA- New
 $335,950Active4 beds 2 baths1,865 sq. ft.
$335,950Active4 beds 2 baths1,865 sq. ft.15213 Expectation Avenue, El Paso, TX 79938
MLS# 928353Listed by: HARRIS REAL ESTATE GROUP, INC. - New
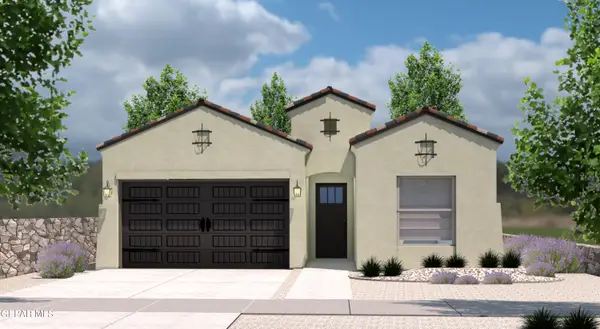 $303,950Active3 beds 2 baths1,605 sq. ft.
$303,950Active3 beds 2 baths1,605 sq. ft.15217 Expectation Avenue, El Paso, TX 79938
MLS# 928357Listed by: HARRIS REAL ESTATE GROUP, INC.
